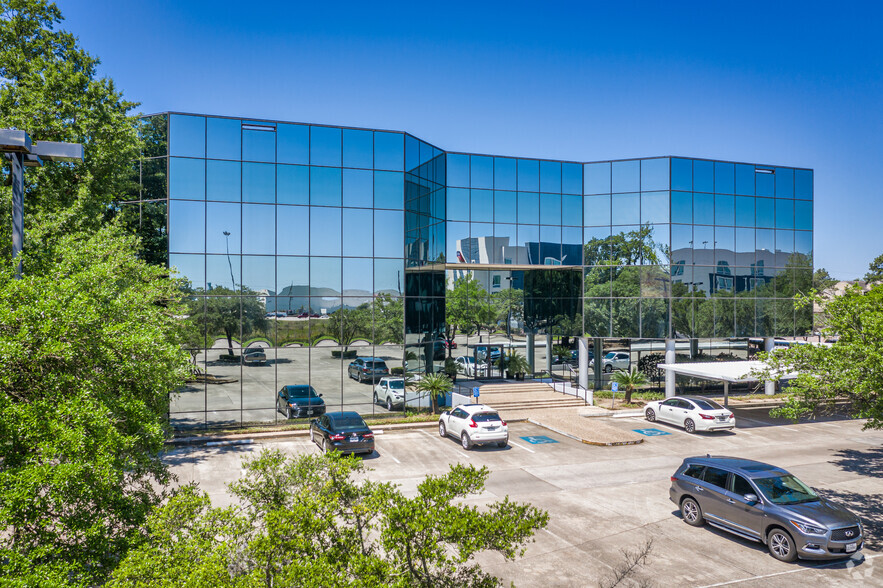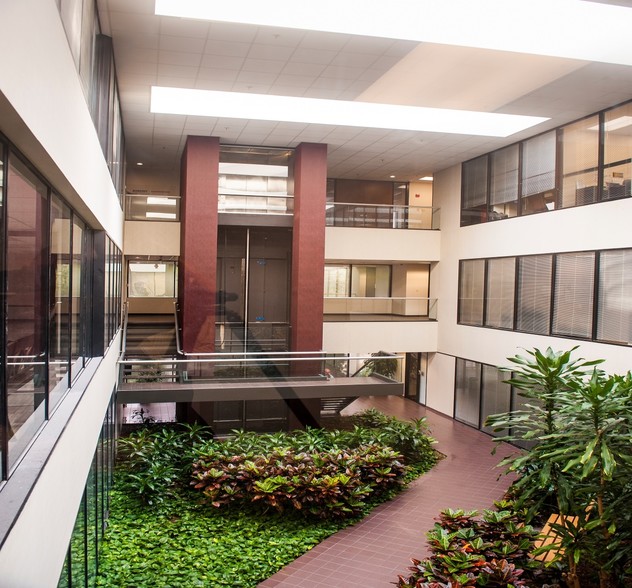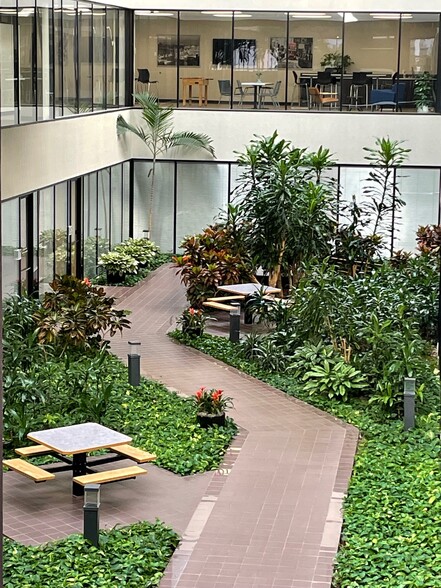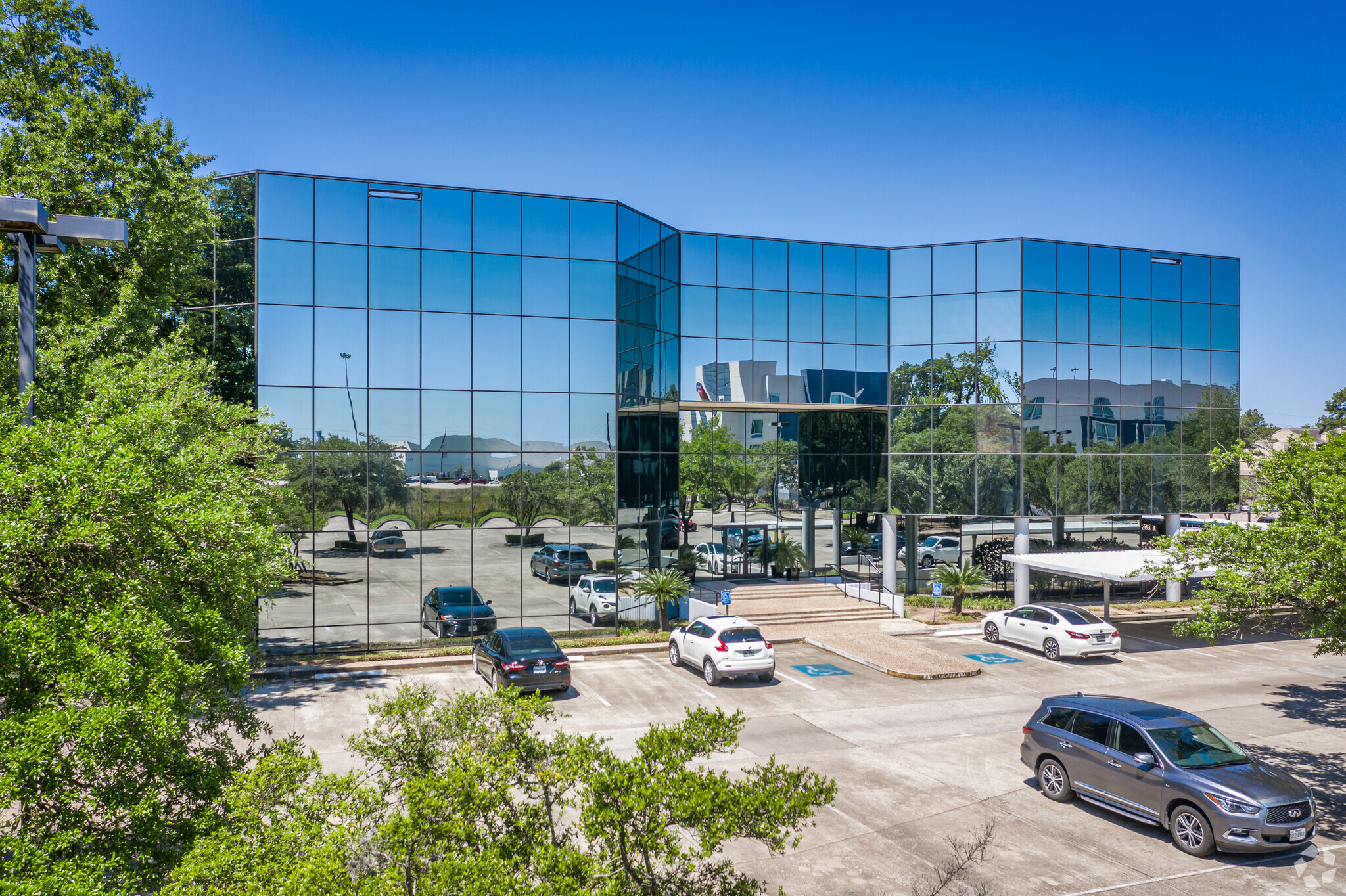
This feature is unavailable at the moment.
We apologize, but the feature you are trying to access is currently unavailable. We are aware of this issue and our team is working hard to resolve the matter.
Please check back in a few minutes. We apologize for the inconvenience.
- LoopNet Team
thank you

Your email has been sent!
222 Pennbright Plaza 222 Pennbright Dr
284 - 57,039 SF of 4-Star Office Space Available in Houston, TX 77090



HIGHLIGHTS
- Located at the corner of Blue Ash Drive and Pennbright Drive, off of I-45
ALL AVAILABLE SPACES(14)
Display Rental Rate as
- SPACE
- SIZE
- TERM
- RENTAL RATE
- SPACE USE
- CONDITION
- AVAILABLE
The suite sits upon the entrance of the building with much natural light windows nestled in the corner of the building. An open space area compliments this space for workstations with an additional small break area leading off the receptionist area. The open lobby area has hard wood flooring and direct exposure to elevators. The offices in this suite are considered to be over sized.
- Rate includes utilities, building services and property expenses
- Office intensive layout
- Central Air Conditioning
- Kitchen
- Print/Copy Room
- Natural Light
- Fully Built-Out as Professional Services Office
- 1 Conference Room
- Reception Area
- Elevator Access
- Secure Storage
The suite sits upon the entrance of the building with much natural light windows nestled in the corner of the building. An open space area compliments this space for workstations with an additional small break area leading off the receptionist area. The open lobby area has hard wood flooring and direct exposure to elevators. The offices in this suite are considered to be over sized.
- Rate includes utilities, building services and property expenses
- 6 Private Offices
- Central Air Conditioning
- Kitchen
- Print/Copy Room
- Natural Light
- Fully Built-Out as Professional Services Office
- 1 Conference Room
- Reception Area
- Elevator Access
- Secure Storage
Executive Suite
- Fully Built-Out as Professional Services Office
- 1 Conference Room
- Central Air Conditioning
- Kitchen
- Print/Copy Room
- Natural Light
- 1 Private Office
- Can be combined with additional space(s) for up to 964 SF of adjacent space
- Reception Area
- Elevator Access
- Secure Storage
Executive Suite
- Fully Built-Out as Professional Services Office
- 1 Conference Room
- Central Air Conditioning
- Kitchen
- Print/Copy Room
- Natural Light
- 1 Private Office
- Can be combined with additional space(s) for up to 964 SF of adjacent space
- Reception Area
- Elevator Access
- Secure Storage
Executive Suite
- Fully Built-Out as Professional Services Office
- 1 Conference Room
- Central Air Conditioning
- Kitchen
- Print/Copy Room
- Natural Light
- 1 Private Office
- Can be combined with additional space(s) for up to 964 SF of adjacent space
- Reception Area
- Elevator Access
- Secure Storage
This space sits off the elevators on the second floor. It has a large completely open floor plan with all natural light windows. Plug N Play Space. Must See!
- Rate includes utilities, building services and property expenses
- Open Floor Plan Layout
- Space is in Excellent Condition
- Elevator Access
- Drop Ceilings
- Partially Built-Out as Standard Office
- 1 Conference Room
- Central Air and Heating
- Fully Carpeted
- Natural Light
This space sits off the elevators on the second floor. It has a large completely open floor plan with all natural light windows. Plug N Play Space. Must See!
- Rate includes utilities, building services and property expenses
- Open Floor Plan Layout
- 1 Conference Room
- Space is in Excellent Condition
- Elevator Access
- Drop Ceilings
- Partially Built-Out as Standard Office
- 5 Private Offices
- 14 Workstations
- Central Air and Heating
- Fully Carpeted
- Natural Light
This space sits off the elevators on the second floor. Must See!
- Rate includes utilities, building services and property expenses
- Open Floor Plan Layout
- 1 Conference Room
- Space is in Excellent Condition
- Elevator Access
- Drop Ceilings
- Partially Built-Out as Standard Office
- 5 Private Offices
- 14 Workstations
- Central Air and Heating
- Fully Carpeted
- Natural Light
This space sits off the elevators on the second floor. Beautiful open floor plan with lots of natural lighting! Must See!
- Rate includes utilities, building services and property expenses
- Open Floor Plan Layout
- 2 Conference Rooms
- Central Air and Heating
- Fully Carpeted
- Natural Light
- Partially Built-Out as Standard Office
- 27 Private Offices
- Space is in Excellent Condition
- Elevator Access
- Drop Ceilings
- Rate includes utilities, building services and property expenses
- Open Floor Plan Layout
- Central Air and Heating
- Fully Carpeted
- Natural Light
- Partially Built-Out as Standard Office
- Space is in Excellent Condition
- Elevator Access
- Drop Ceilings
Ideal for any Mid-size to Large Company, please call for further details to view this beautiful open floor plan with lots of natural lighting.
- Rate includes utilities, building services and property expenses
- Conference Rooms
- Kitchen
- Print/Copy Room
- Security System
- Natural Light
- Open Floor Plan Layout
- Reception Area
- Elevator Access
- Fully Carpeted
- Secure Storage
- Hardwood Floors
Ideal for any Mid-size to Large Company, please call for further details.
- Rate includes utilities, building services and property expenses
- Conference Rooms
- Kitchen
- Print/Copy Room
- Security System
- Natural Light
- Open Floor Plan Layout
- Reception Area
- Elevator Access
- Fully Carpeted
- Secure Storage
- Hardwood Floors
Ideal for any Mid-size to Large Company, please call for further details.
- Rate includes utilities, building services and property expenses
- Conference Rooms
- Kitchen
- Print/Copy Room
- Security System
- Natural Light
- Open Floor Plan Layout
- Reception Area
- Elevator Access
- Fully Carpeted
- Secure Storage
- Hardwood Floors
Ideal for any Mid-size to Large Company, please call for further details.
- Rate includes utilities, building services and property expenses
- Conference Rooms
- Kitchen
- Print/Copy Room
- Security System
- Natural Light
- Open Floor Plan Layout
- Reception Area
- Elevator Access
- Fully Carpeted
- Secure Storage
- Hardwood Floors
| Space | Size | Term | Rental Rate | Space Use | Condition | Available |
| 1st Floor, Ste 106 | 657 SF | Negotiable | $16.00 /SF/YR $1.33 /SF/MO $10,512 /YR $876.00 /MO | Office | Full Build-Out | Now |
| 1st Floor, Ste 108 | 2,645 SF | Negotiable | $16.00 /SF/YR $1.33 /SF/MO $42,320 /YR $3,527 /MO | Office | Full Build-Out | Now |
| 1st Floor, Ste 110-D | 396 SF | Negotiable | Upon Request Upon Request Upon Request Upon Request | Office | Full Build-Out | Now |
| 1st Floor, Ste 110-E | 284 SF | Negotiable | Upon Request Upon Request Upon Request Upon Request | Office | Full Build-Out | Now |
| 1st Floor, Ste 110-F | 284 SF | Negotiable | Upon Request Upon Request Upon Request Upon Request | Office | Full Build-Out | Now |
| 2nd Floor, Ste 200 | 5,723 SF | Negotiable | $16.00 /SF/YR $1.33 /SF/MO $91,568 /YR $7,631 /MO | Office | Partial Build-Out | Now |
| 2nd Floor, Ste 201 | 3,000-4,874 SF | Negotiable | $16.00 /SF/YR $1.33 /SF/MO $77,984 /YR $6,499 /MO | Office | Partial Build-Out | Now |
| 2nd Floor, Ste 210 | 2,771 SF | Negotiable | $16.00 /SF/YR $1.33 /SF/MO $44,336 /YR $3,695 /MO | Office | Partial Build-Out | Now |
| 2nd Floor, Ste 230 | 13,527 SF | Negotiable | $16.00 /SF/YR $1.33 /SF/MO $216,432 /YR $18,036 /MO | Office | Partial Build-Out | Now |
| 2nd Floor, Ste 231 | 2,318 SF | Negotiable | $16.00 /SF/YR $1.33 /SF/MO $37,088 /YR $3,091 /MO | Office | Partial Build-Out | Now |
| 3rd Floor, Ste 300 | 13,467 SF | Negotiable | $16.00 /SF/YR $1.33 /SF/MO $215,472 /YR $17,956 /MO | Office | - | Now |
| 3rd Floor, Ste 305 | 5,505 SF | Negotiable | $16.00 /SF/YR $1.33 /SF/MO $88,080 /YR $7,340 /MO | Office | - | Now |
| 3rd Floor, Ste 308 | 2,294 SF | Negotiable | $16.00 /SF/YR $1.33 /SF/MO $36,704 /YR $3,059 /MO | Office | - | Now |
| 3rd Floor, Ste 312 | 2,294 SF | Negotiable | $16.00 /SF/YR $1.33 /SF/MO $36,704 /YR $3,059 /MO | Office | - | Now |
1st Floor, Ste 106
| Size |
| 657 SF |
| Term |
| Negotiable |
| Rental Rate |
| $16.00 /SF/YR $1.33 /SF/MO $10,512 /YR $876.00 /MO |
| Space Use |
| Office |
| Condition |
| Full Build-Out |
| Available |
| Now |
1st Floor, Ste 108
| Size |
| 2,645 SF |
| Term |
| Negotiable |
| Rental Rate |
| $16.00 /SF/YR $1.33 /SF/MO $42,320 /YR $3,527 /MO |
| Space Use |
| Office |
| Condition |
| Full Build-Out |
| Available |
| Now |
1st Floor, Ste 110-D
| Size |
| 396 SF |
| Term |
| Negotiable |
| Rental Rate |
| Upon Request Upon Request Upon Request Upon Request |
| Space Use |
| Office |
| Condition |
| Full Build-Out |
| Available |
| Now |
1st Floor, Ste 110-E
| Size |
| 284 SF |
| Term |
| Negotiable |
| Rental Rate |
| Upon Request Upon Request Upon Request Upon Request |
| Space Use |
| Office |
| Condition |
| Full Build-Out |
| Available |
| Now |
1st Floor, Ste 110-F
| Size |
| 284 SF |
| Term |
| Negotiable |
| Rental Rate |
| Upon Request Upon Request Upon Request Upon Request |
| Space Use |
| Office |
| Condition |
| Full Build-Out |
| Available |
| Now |
2nd Floor, Ste 200
| Size |
| 5,723 SF |
| Term |
| Negotiable |
| Rental Rate |
| $16.00 /SF/YR $1.33 /SF/MO $91,568 /YR $7,631 /MO |
| Space Use |
| Office |
| Condition |
| Partial Build-Out |
| Available |
| Now |
2nd Floor, Ste 201
| Size |
| 3,000-4,874 SF |
| Term |
| Negotiable |
| Rental Rate |
| $16.00 /SF/YR $1.33 /SF/MO $77,984 /YR $6,499 /MO |
| Space Use |
| Office |
| Condition |
| Partial Build-Out |
| Available |
| Now |
2nd Floor, Ste 210
| Size |
| 2,771 SF |
| Term |
| Negotiable |
| Rental Rate |
| $16.00 /SF/YR $1.33 /SF/MO $44,336 /YR $3,695 /MO |
| Space Use |
| Office |
| Condition |
| Partial Build-Out |
| Available |
| Now |
2nd Floor, Ste 230
| Size |
| 13,527 SF |
| Term |
| Negotiable |
| Rental Rate |
| $16.00 /SF/YR $1.33 /SF/MO $216,432 /YR $18,036 /MO |
| Space Use |
| Office |
| Condition |
| Partial Build-Out |
| Available |
| Now |
2nd Floor, Ste 231
| Size |
| 2,318 SF |
| Term |
| Negotiable |
| Rental Rate |
| $16.00 /SF/YR $1.33 /SF/MO $37,088 /YR $3,091 /MO |
| Space Use |
| Office |
| Condition |
| Partial Build-Out |
| Available |
| Now |
3rd Floor, Ste 300
| Size |
| 13,467 SF |
| Term |
| Negotiable |
| Rental Rate |
| $16.00 /SF/YR $1.33 /SF/MO $215,472 /YR $17,956 /MO |
| Space Use |
| Office |
| Condition |
| - |
| Available |
| Now |
3rd Floor, Ste 305
| Size |
| 5,505 SF |
| Term |
| Negotiable |
| Rental Rate |
| $16.00 /SF/YR $1.33 /SF/MO $88,080 /YR $7,340 /MO |
| Space Use |
| Office |
| Condition |
| - |
| Available |
| Now |
3rd Floor, Ste 308
| Size |
| 2,294 SF |
| Term |
| Negotiable |
| Rental Rate |
| $16.00 /SF/YR $1.33 /SF/MO $36,704 /YR $3,059 /MO |
| Space Use |
| Office |
| Condition |
| - |
| Available |
| Now |
3rd Floor, Ste 312
| Size |
| 2,294 SF |
| Term |
| Negotiable |
| Rental Rate |
| $16.00 /SF/YR $1.33 /SF/MO $36,704 /YR $3,059 /MO |
| Space Use |
| Office |
| Condition |
| - |
| Available |
| Now |
1st Floor, Ste 106
| Size | 657 SF |
| Term | Negotiable |
| Rental Rate | $16.00 /SF/YR |
| Space Use | Office |
| Condition | Full Build-Out |
| Available | Now |
The suite sits upon the entrance of the building with much natural light windows nestled in the corner of the building. An open space area compliments this space for workstations with an additional small break area leading off the receptionist area. The open lobby area has hard wood flooring and direct exposure to elevators. The offices in this suite are considered to be over sized.
- Rate includes utilities, building services and property expenses
- Fully Built-Out as Professional Services Office
- Office intensive layout
- 1 Conference Room
- Central Air Conditioning
- Reception Area
- Kitchen
- Elevator Access
- Print/Copy Room
- Secure Storage
- Natural Light
1st Floor, Ste 108
| Size | 2,645 SF |
| Term | Negotiable |
| Rental Rate | $16.00 /SF/YR |
| Space Use | Office |
| Condition | Full Build-Out |
| Available | Now |
The suite sits upon the entrance of the building with much natural light windows nestled in the corner of the building. An open space area compliments this space for workstations with an additional small break area leading off the receptionist area. The open lobby area has hard wood flooring and direct exposure to elevators. The offices in this suite are considered to be over sized.
- Rate includes utilities, building services and property expenses
- Fully Built-Out as Professional Services Office
- 6 Private Offices
- 1 Conference Room
- Central Air Conditioning
- Reception Area
- Kitchen
- Elevator Access
- Print/Copy Room
- Secure Storage
- Natural Light
1st Floor, Ste 110-D
| Size | 396 SF |
| Term | Negotiable |
| Rental Rate | Upon Request |
| Space Use | Office |
| Condition | Full Build-Out |
| Available | Now |
Executive Suite
- Fully Built-Out as Professional Services Office
- 1 Private Office
- 1 Conference Room
- Can be combined with additional space(s) for up to 964 SF of adjacent space
- Central Air Conditioning
- Reception Area
- Kitchen
- Elevator Access
- Print/Copy Room
- Secure Storage
- Natural Light
1st Floor, Ste 110-E
| Size | 284 SF |
| Term | Negotiable |
| Rental Rate | Upon Request |
| Space Use | Office |
| Condition | Full Build-Out |
| Available | Now |
Executive Suite
- Fully Built-Out as Professional Services Office
- 1 Private Office
- 1 Conference Room
- Can be combined with additional space(s) for up to 964 SF of adjacent space
- Central Air Conditioning
- Reception Area
- Kitchen
- Elevator Access
- Print/Copy Room
- Secure Storage
- Natural Light
1st Floor, Ste 110-F
| Size | 284 SF |
| Term | Negotiable |
| Rental Rate | Upon Request |
| Space Use | Office |
| Condition | Full Build-Out |
| Available | Now |
Executive Suite
- Fully Built-Out as Professional Services Office
- 1 Private Office
- 1 Conference Room
- Can be combined with additional space(s) for up to 964 SF of adjacent space
- Central Air Conditioning
- Reception Area
- Kitchen
- Elevator Access
- Print/Copy Room
- Secure Storage
- Natural Light
2nd Floor, Ste 200
| Size | 5,723 SF |
| Term | Negotiable |
| Rental Rate | $16.00 /SF/YR |
| Space Use | Office |
| Condition | Partial Build-Out |
| Available | Now |
This space sits off the elevators on the second floor. It has a large completely open floor plan with all natural light windows. Plug N Play Space. Must See!
- Rate includes utilities, building services and property expenses
- Partially Built-Out as Standard Office
- Open Floor Plan Layout
- 1 Conference Room
- Space is in Excellent Condition
- Central Air and Heating
- Elevator Access
- Fully Carpeted
- Drop Ceilings
- Natural Light
2nd Floor, Ste 201
| Size | 3,000-4,874 SF |
| Term | Negotiable |
| Rental Rate | $16.00 /SF/YR |
| Space Use | Office |
| Condition | Partial Build-Out |
| Available | Now |
This space sits off the elevators on the second floor. It has a large completely open floor plan with all natural light windows. Plug N Play Space. Must See!
- Rate includes utilities, building services and property expenses
- Partially Built-Out as Standard Office
- Open Floor Plan Layout
- 5 Private Offices
- 1 Conference Room
- 14 Workstations
- Space is in Excellent Condition
- Central Air and Heating
- Elevator Access
- Fully Carpeted
- Drop Ceilings
- Natural Light
2nd Floor, Ste 210
| Size | 2,771 SF |
| Term | Negotiable |
| Rental Rate | $16.00 /SF/YR |
| Space Use | Office |
| Condition | Partial Build-Out |
| Available | Now |
This space sits off the elevators on the second floor. Must See!
- Rate includes utilities, building services and property expenses
- Partially Built-Out as Standard Office
- Open Floor Plan Layout
- 5 Private Offices
- 1 Conference Room
- 14 Workstations
- Space is in Excellent Condition
- Central Air and Heating
- Elevator Access
- Fully Carpeted
- Drop Ceilings
- Natural Light
2nd Floor, Ste 230
| Size | 13,527 SF |
| Term | Negotiable |
| Rental Rate | $16.00 /SF/YR |
| Space Use | Office |
| Condition | Partial Build-Out |
| Available | Now |
This space sits off the elevators on the second floor. Beautiful open floor plan with lots of natural lighting! Must See!
- Rate includes utilities, building services and property expenses
- Partially Built-Out as Standard Office
- Open Floor Plan Layout
- 27 Private Offices
- 2 Conference Rooms
- Space is in Excellent Condition
- Central Air and Heating
- Elevator Access
- Fully Carpeted
- Drop Ceilings
- Natural Light
2nd Floor, Ste 231
| Size | 2,318 SF |
| Term | Negotiable |
| Rental Rate | $16.00 /SF/YR |
| Space Use | Office |
| Condition | Partial Build-Out |
| Available | Now |
- Rate includes utilities, building services and property expenses
- Partially Built-Out as Standard Office
- Open Floor Plan Layout
- Space is in Excellent Condition
- Central Air and Heating
- Elevator Access
- Fully Carpeted
- Drop Ceilings
- Natural Light
3rd Floor, Ste 300
| Size | 13,467 SF |
| Term | Negotiable |
| Rental Rate | $16.00 /SF/YR |
| Space Use | Office |
| Condition | - |
| Available | Now |
Ideal for any Mid-size to Large Company, please call for further details to view this beautiful open floor plan with lots of natural lighting.
- Rate includes utilities, building services and property expenses
- Open Floor Plan Layout
- Conference Rooms
- Reception Area
- Kitchen
- Elevator Access
- Print/Copy Room
- Fully Carpeted
- Security System
- Secure Storage
- Natural Light
- Hardwood Floors
3rd Floor, Ste 305
| Size | 5,505 SF |
| Term | Negotiable |
| Rental Rate | $16.00 /SF/YR |
| Space Use | Office |
| Condition | - |
| Available | Now |
Ideal for any Mid-size to Large Company, please call for further details.
- Rate includes utilities, building services and property expenses
- Open Floor Plan Layout
- Conference Rooms
- Reception Area
- Kitchen
- Elevator Access
- Print/Copy Room
- Fully Carpeted
- Security System
- Secure Storage
- Natural Light
- Hardwood Floors
3rd Floor, Ste 308
| Size | 2,294 SF |
| Term | Negotiable |
| Rental Rate | $16.00 /SF/YR |
| Space Use | Office |
| Condition | - |
| Available | Now |
Ideal for any Mid-size to Large Company, please call for further details.
- Rate includes utilities, building services and property expenses
- Open Floor Plan Layout
- Conference Rooms
- Reception Area
- Kitchen
- Elevator Access
- Print/Copy Room
- Fully Carpeted
- Security System
- Secure Storage
- Natural Light
- Hardwood Floors
3rd Floor, Ste 312
| Size | 2,294 SF |
| Term | Negotiable |
| Rental Rate | $16.00 /SF/YR |
| Space Use | Office |
| Condition | - |
| Available | Now |
Ideal for any Mid-size to Large Company, please call for further details.
- Rate includes utilities, building services and property expenses
- Open Floor Plan Layout
- Conference Rooms
- Reception Area
- Kitchen
- Elevator Access
- Print/Copy Room
- Fully Carpeted
- Security System
- Secure Storage
- Natural Light
- Hardwood Floors
PROPERTY OVERVIEW
222 Pennbright is a superior office building nestled just south of The Woodlands. The building is ideally located just 6 minutes south of the Woodlands, 10 minutes from the Bush Intercontinental Airport, and direct access to I-45, Beltway 8, the Hardy Toll Road and Grand Parkway. With Management, Maintenance, and On-Site Security; Exalt Real Estate Group is dedicated to unrivaled customer service, and guarantees to ensure a quick response time and Professional Atmosphere that is second to none. Building Amenities include but are not limited to a fully equipped Private Boardroom offering multi-functional conferencing capabilities for presentations, Secure Gated Access Control, Free Common Area WiFi, Free Premium Coffee Bar, various restaurants with-in walking distance such as Saltgrass,Lupe Tortilla, Mamacita's, Pappasito's, Buffalo Wild Wings, Olive Garden and a newly developed Spring Hill Suites Marriott adjacent to the property. Located directly off of I-45. The property offers convenient accessibility throughout Houston, with easy access to Downtown, Bush Intercontinental Airport, and The Woodlands. Broker Incentives Available.
- 24 Hour Access
- Atrium
- Controlled Access
- Conferencing Facility
- Property Manager on Site
PROPERTY FACTS
Presented by

222 Pennbright Plaza | 222 Pennbright Dr
Hmm, there seems to have been an error sending your message. Please try again.
Thanks! Your message was sent.


















