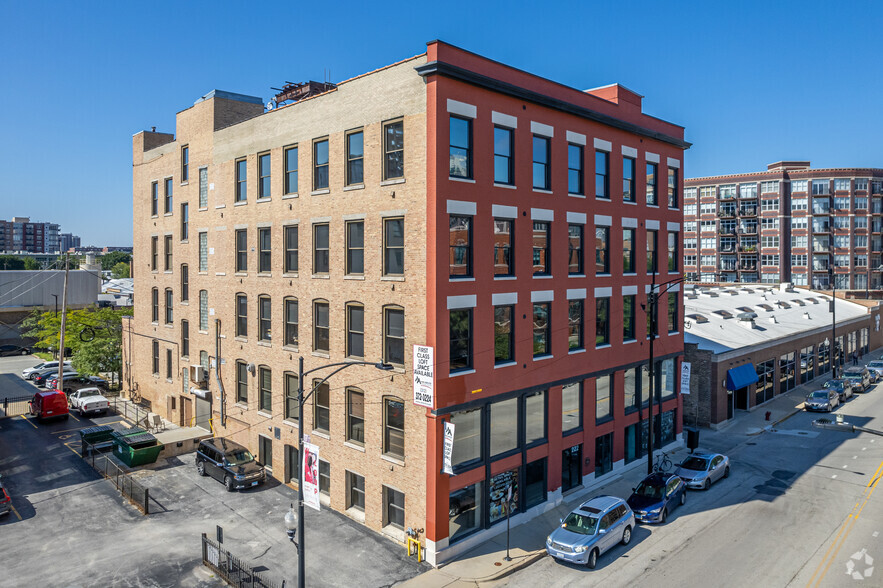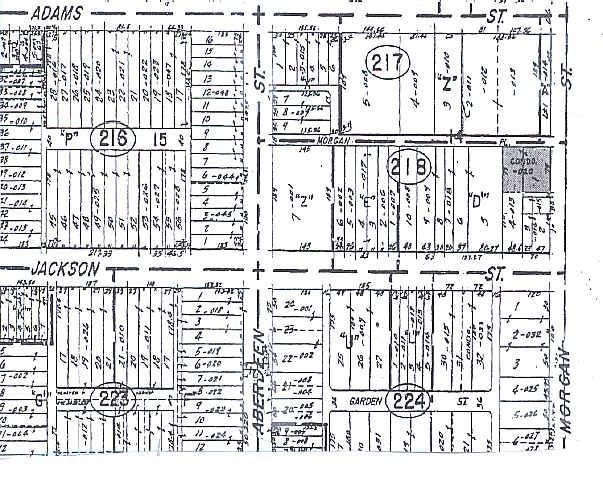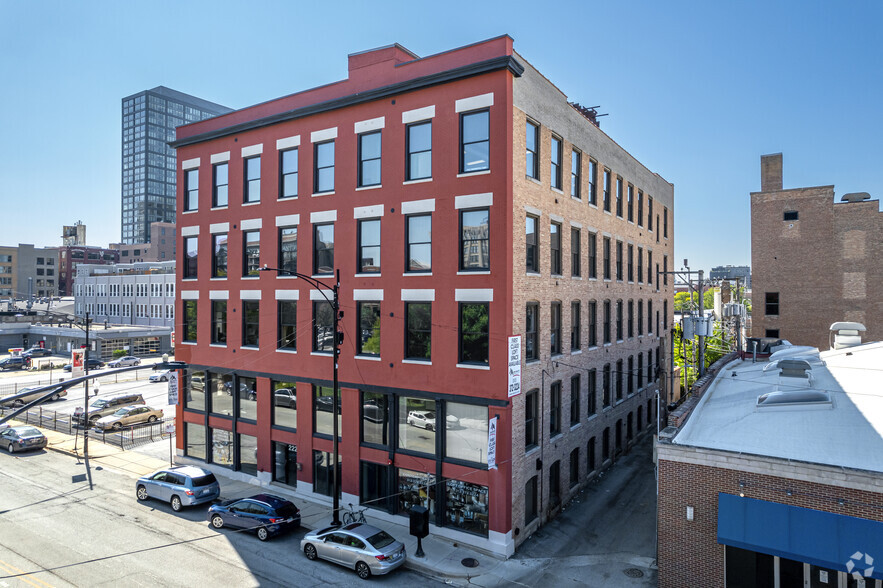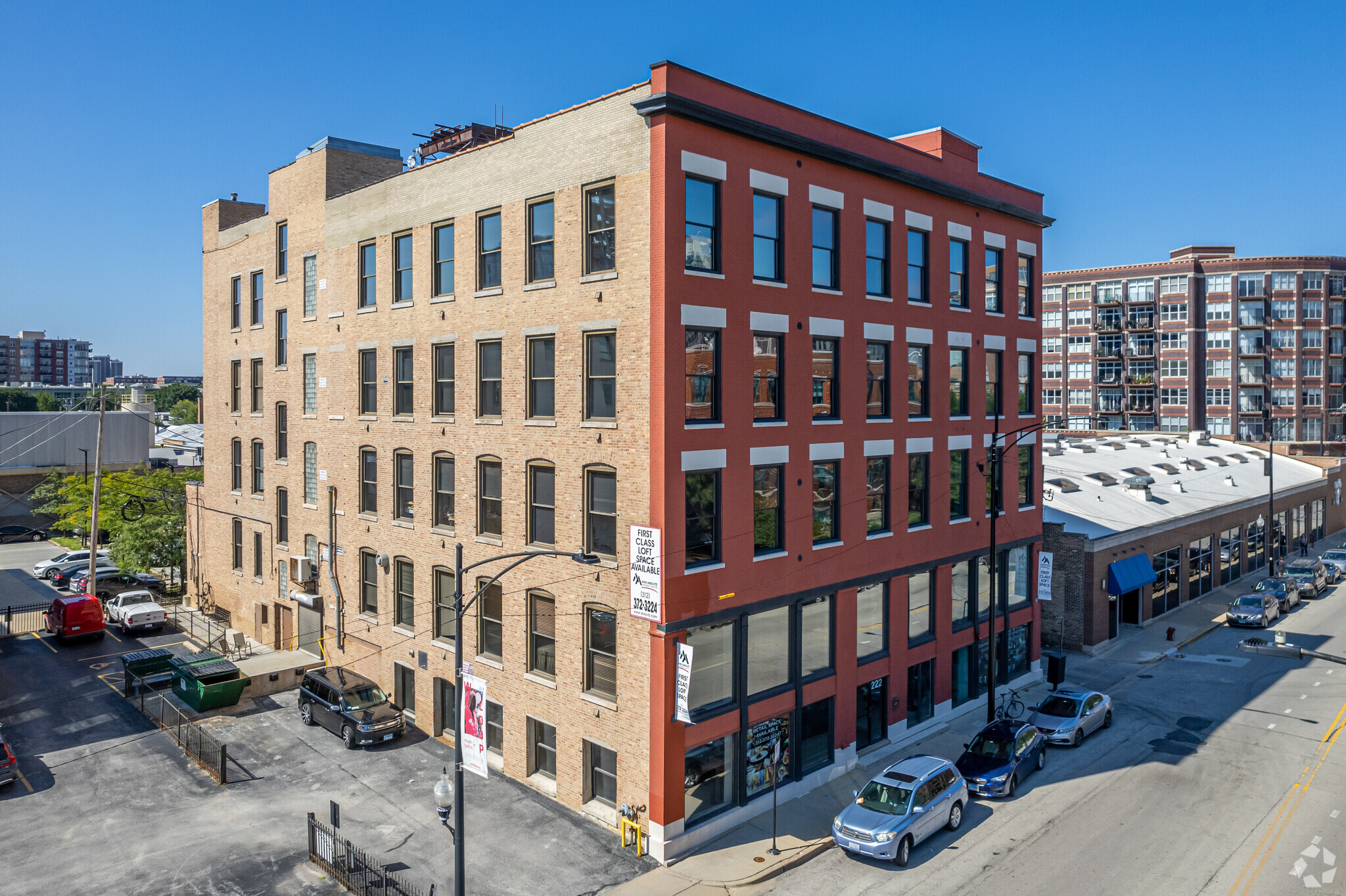Your email has been sent.
HIGHLIGHTS
- Mixed use office, retail and residential timber loft building with on-site property management. Conveniently located in the West Loop
- Individual HVAC systems equipped with extra filtration to help promote a healthy space.
- Large open stairwells along with passenger and freight elevators and operable windows for maximum fresh air
- Multiple nearby parking options with possibility to include spaces with your leased space
ALL AVAILABLE SPACES(9)
Display Rental Rate as
- SPACE
- SIZE
- TERM
- RENTAL RATE
- SPACE USE
- CONDITION
- AVAILABLE
- Listed rate may not include certain utilities, building services and property expenses
- Can be combined with additional space(s) for up to 14,942 SF of adjacent space
- Fits 18 - 58 People
- Listed rate may not include certain utilities, building services and property expenses
- Can be combined with additional space(s) for up to 14,942 SF of adjacent space
- Fits 20 - 62 People
Suite 2B - 1,714 sf.
- Listed rate may not include certain utilities, building services and property expenses
- Mostly Open Floor Plan Layout
- Private Restrooms
- High ceilings with exposed timber and brick.
- Great light, plenty of windows.
- Fully Built-Out as Standard Office
- Fits 5 - 14 People
- High Ceilings
- Tenant-controlled HVAC.
- Open stairwell, easy access.
- Listed rate may not include certain utilities, building services and property expenses
- Mostly Open Floor Plan Layout
- Fully Built-Out as Standard Office
- Fits 5 - 16 People
High ceilings with exposed timber and brick.
- Listed rate may not include certain utilities, building services and property expenses
- Mostly Open Floor Plan Layout
- Private Restrooms
- Fully Built-Out as Standard Office
- Fits 3 - 9 People
- High Ceilings
High ceilings with exposed timber and brick. Glass conference rooms. Corner windows facing south and east.
- Listed rate may not include certain utilities, building services and property expenses
- Mostly Open Floor Plan Layout
- Private Restrooms
- Fully Built-Out as Standard Office
- Fits 4 - 12 People
- High Ceilings
Private washroom. High ceilings with exposed timber and brick. Tenant-controlled HVAC. 24 hour access. Glass conference room. South facing windows, plenty of natural light.
- Listed rate may not include certain utilities, building services and property expenses
- Mostly Open Floor Plan Layout
- 3 Private Offices
- Fully Built-Out as Standard Office
- Fits 3 - 10 People
- Private Restrooms
- Listed rate may not include certain utilities, building services and property expenses
- Mostly Open Floor Plan Layout
- Fully Built-Out as Standard Office
- Fits 3 - 8 People
- Listed rate may not include certain utilities, building services and property expenses
- Fits 13 - 42 People
- Fully Built-Out as Standard Office
| Space | Size | Term | Rental Rate | Space Use | Condition | Available |
| Ground, Ste LL | 7,193 SF | Negotiable | $20.00 /SF/YR $1.67 /SF/MO $143,860 /YR $11,988 /MO | Office | - | 30 Days |
| 1st Floor, Ste 100 | 7,749 SF | Negotiable | $20.00 /SF/YR $1.67 /SF/MO $154,980 /YR $12,915 /MO | Office | - | 30 Days |
| 2nd Floor, Ste 2B | 1,714 SF | Negotiable | $20.00 /SF/YR $1.67 /SF/MO $34,280 /YR $2,857 /MO | Office | Full Build-Out | 30 Days |
| 2nd Floor, Ste 2D | 2,000 SF | Negotiable | $20.00 /SF/YR $1.67 /SF/MO $40,000 /YR $3,333 /MO | Office | Full Build-Out | 30 Days |
| 3rd Floor, Ste 3B | 1,100 SF | Negotiable | $20.00 /SF/YR $1.67 /SF/MO $22,000 /YR $1,833 /MO | Office | Full Build-Out | 30 Days |
| 3rd Floor, Ste 3C | 1,412 SF | Negotiable | $20.00 /SF/YR $1.67 /SF/MO $28,240 /YR $2,353 /MO | Office | Full Build-Out | 30 Days |
| 3rd Floor, Ste 3E | 1,175 SF | Negotiable | $20.00 /SF/YR $1.67 /SF/MO $23,500 /YR $1,958 /MO | Office | Full Build-Out | 30 Days |
| 3rd Floor, Ste 3F | 950 SF | Negotiable | $20.00 /SF/YR $1.67 /SF/MO $19,000 /YR $1,583 /MO | Office | Full Build-Out | 30 Days |
| 4th Floor, Ste 4ABC | 5,190 SF | Negotiable | $20.00 /SF/YR $1.67 /SF/MO $103,800 /YR $8,650 /MO | Office | Full Build-Out | 30 Days |
Ground, Ste LL
| Size |
| 7,193 SF |
| Term |
| Negotiable |
| Rental Rate |
| $20.00 /SF/YR $1.67 /SF/MO $143,860 /YR $11,988 /MO |
| Space Use |
| Office |
| Condition |
| - |
| Available |
| 30 Days |
1st Floor, Ste 100
| Size |
| 7,749 SF |
| Term |
| Negotiable |
| Rental Rate |
| $20.00 /SF/YR $1.67 /SF/MO $154,980 /YR $12,915 /MO |
| Space Use |
| Office |
| Condition |
| - |
| Available |
| 30 Days |
2nd Floor, Ste 2B
| Size |
| 1,714 SF |
| Term |
| Negotiable |
| Rental Rate |
| $20.00 /SF/YR $1.67 /SF/MO $34,280 /YR $2,857 /MO |
| Space Use |
| Office |
| Condition |
| Full Build-Out |
| Available |
| 30 Days |
2nd Floor, Ste 2D
| Size |
| 2,000 SF |
| Term |
| Negotiable |
| Rental Rate |
| $20.00 /SF/YR $1.67 /SF/MO $40,000 /YR $3,333 /MO |
| Space Use |
| Office |
| Condition |
| Full Build-Out |
| Available |
| 30 Days |
3rd Floor, Ste 3B
| Size |
| 1,100 SF |
| Term |
| Negotiable |
| Rental Rate |
| $20.00 /SF/YR $1.67 /SF/MO $22,000 /YR $1,833 /MO |
| Space Use |
| Office |
| Condition |
| Full Build-Out |
| Available |
| 30 Days |
3rd Floor, Ste 3C
| Size |
| 1,412 SF |
| Term |
| Negotiable |
| Rental Rate |
| $20.00 /SF/YR $1.67 /SF/MO $28,240 /YR $2,353 /MO |
| Space Use |
| Office |
| Condition |
| Full Build-Out |
| Available |
| 30 Days |
3rd Floor, Ste 3E
| Size |
| 1,175 SF |
| Term |
| Negotiable |
| Rental Rate |
| $20.00 /SF/YR $1.67 /SF/MO $23,500 /YR $1,958 /MO |
| Space Use |
| Office |
| Condition |
| Full Build-Out |
| Available |
| 30 Days |
3rd Floor, Ste 3F
| Size |
| 950 SF |
| Term |
| Negotiable |
| Rental Rate |
| $20.00 /SF/YR $1.67 /SF/MO $19,000 /YR $1,583 /MO |
| Space Use |
| Office |
| Condition |
| Full Build-Out |
| Available |
| 30 Days |
4th Floor, Ste 4ABC
| Size |
| 5,190 SF |
| Term |
| Negotiable |
| Rental Rate |
| $20.00 /SF/YR $1.67 /SF/MO $103,800 /YR $8,650 /MO |
| Space Use |
| Office |
| Condition |
| Full Build-Out |
| Available |
| 30 Days |
Ground, Ste LL
| Size | 7,193 SF |
| Term | Negotiable |
| Rental Rate | $20.00 /SF/YR |
| Space Use | Office |
| Condition | - |
| Available | 30 Days |
- Listed rate may not include certain utilities, building services and property expenses
- Fits 18 - 58 People
- Can be combined with additional space(s) for up to 14,942 SF of adjacent space
1st Floor, Ste 100
| Size | 7,749 SF |
| Term | Negotiable |
| Rental Rate | $20.00 /SF/YR |
| Space Use | Office |
| Condition | - |
| Available | 30 Days |
- Listed rate may not include certain utilities, building services and property expenses
- Fits 20 - 62 People
- Can be combined with additional space(s) for up to 14,942 SF of adjacent space
2nd Floor, Ste 2B
| Size | 1,714 SF |
| Term | Negotiable |
| Rental Rate | $20.00 /SF/YR |
| Space Use | Office |
| Condition | Full Build-Out |
| Available | 30 Days |
Suite 2B - 1,714 sf.
- Listed rate may not include certain utilities, building services and property expenses
- Fully Built-Out as Standard Office
- Mostly Open Floor Plan Layout
- Fits 5 - 14 People
- Private Restrooms
- High Ceilings
- High ceilings with exposed timber and brick.
- Tenant-controlled HVAC.
- Great light, plenty of windows.
- Open stairwell, easy access.
2nd Floor, Ste 2D
| Size | 2,000 SF |
| Term | Negotiable |
| Rental Rate | $20.00 /SF/YR |
| Space Use | Office |
| Condition | Full Build-Out |
| Available | 30 Days |
- Listed rate may not include certain utilities, building services and property expenses
- Fully Built-Out as Standard Office
- Mostly Open Floor Plan Layout
- Fits 5 - 16 People
3rd Floor, Ste 3B
| Size | 1,100 SF |
| Term | Negotiable |
| Rental Rate | $20.00 /SF/YR |
| Space Use | Office |
| Condition | Full Build-Out |
| Available | 30 Days |
High ceilings with exposed timber and brick.
- Listed rate may not include certain utilities, building services and property expenses
- Fully Built-Out as Standard Office
- Mostly Open Floor Plan Layout
- Fits 3 - 9 People
- Private Restrooms
- High Ceilings
3rd Floor, Ste 3C
| Size | 1,412 SF |
| Term | Negotiable |
| Rental Rate | $20.00 /SF/YR |
| Space Use | Office |
| Condition | Full Build-Out |
| Available | 30 Days |
High ceilings with exposed timber and brick. Glass conference rooms. Corner windows facing south and east.
- Listed rate may not include certain utilities, building services and property expenses
- Fully Built-Out as Standard Office
- Mostly Open Floor Plan Layout
- Fits 4 - 12 People
- Private Restrooms
- High Ceilings
3rd Floor, Ste 3E
| Size | 1,175 SF |
| Term | Negotiable |
| Rental Rate | $20.00 /SF/YR |
| Space Use | Office |
| Condition | Full Build-Out |
| Available | 30 Days |
Private washroom. High ceilings with exposed timber and brick. Tenant-controlled HVAC. 24 hour access. Glass conference room. South facing windows, plenty of natural light.
- Listed rate may not include certain utilities, building services and property expenses
- Fully Built-Out as Standard Office
- Mostly Open Floor Plan Layout
- Fits 3 - 10 People
- 3 Private Offices
- Private Restrooms
3rd Floor, Ste 3F
| Size | 950 SF |
| Term | Negotiable |
| Rental Rate | $20.00 /SF/YR |
| Space Use | Office |
| Condition | Full Build-Out |
| Available | 30 Days |
- Listed rate may not include certain utilities, building services and property expenses
- Fully Built-Out as Standard Office
- Mostly Open Floor Plan Layout
- Fits 3 - 8 People
4th Floor, Ste 4ABC
| Size | 5,190 SF |
| Term | Negotiable |
| Rental Rate | $20.00 /SF/YR |
| Space Use | Office |
| Condition | Full Build-Out |
| Available | 30 Days |
- Listed rate may not include certain utilities, building services and property expenses
- Fully Built-Out as Standard Office
- Fits 13 - 42 People
FEATURES AND AMENITIES
- Metro/Subway
PROPERTY FACTS
Contact the Leasing Agent
222 S Morgan St



















