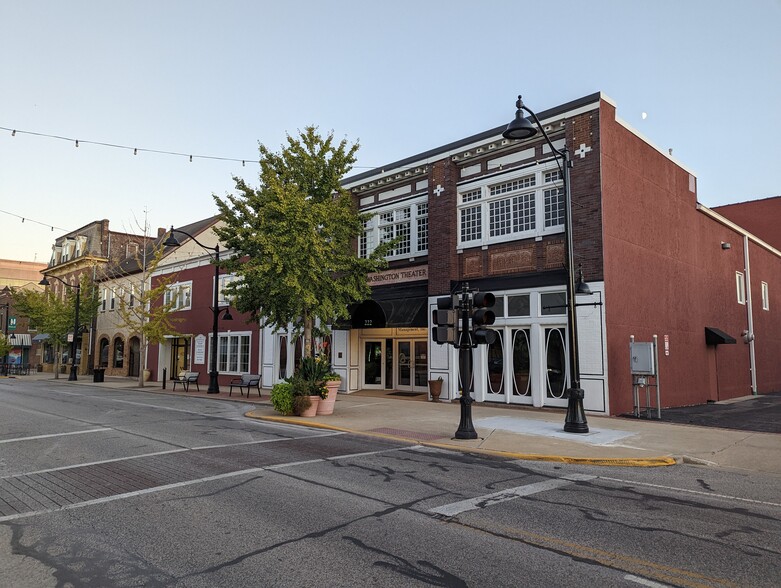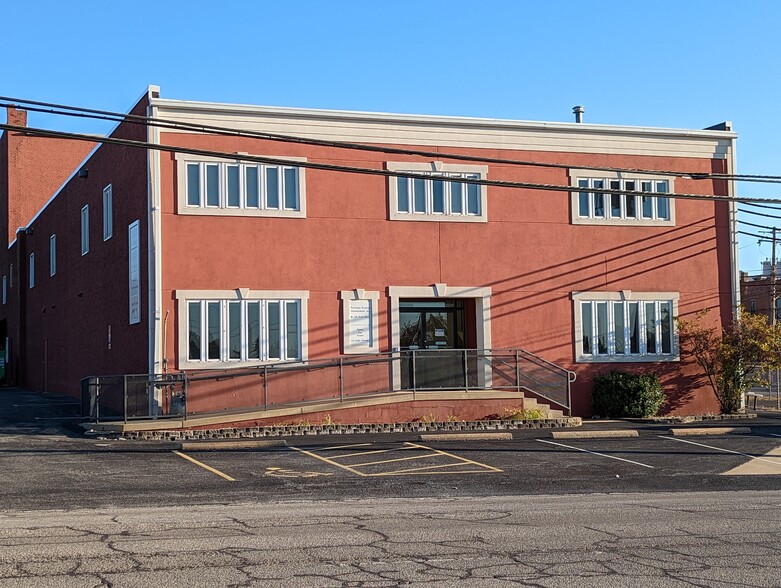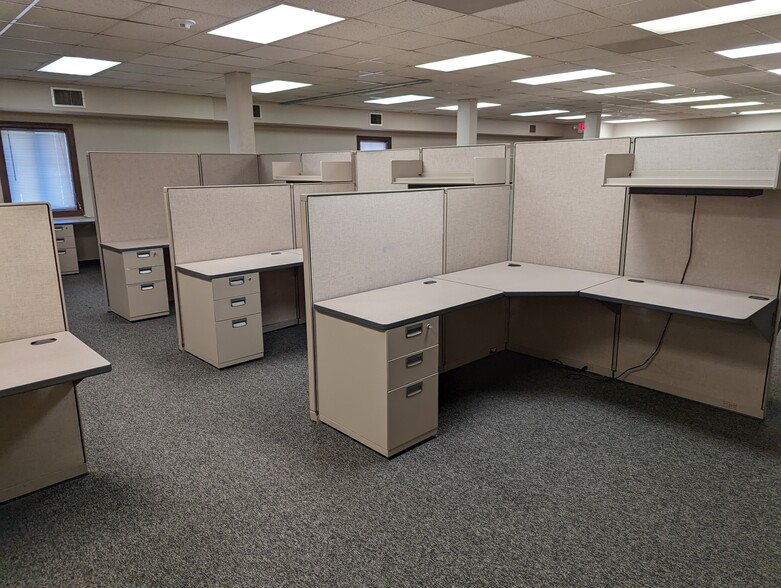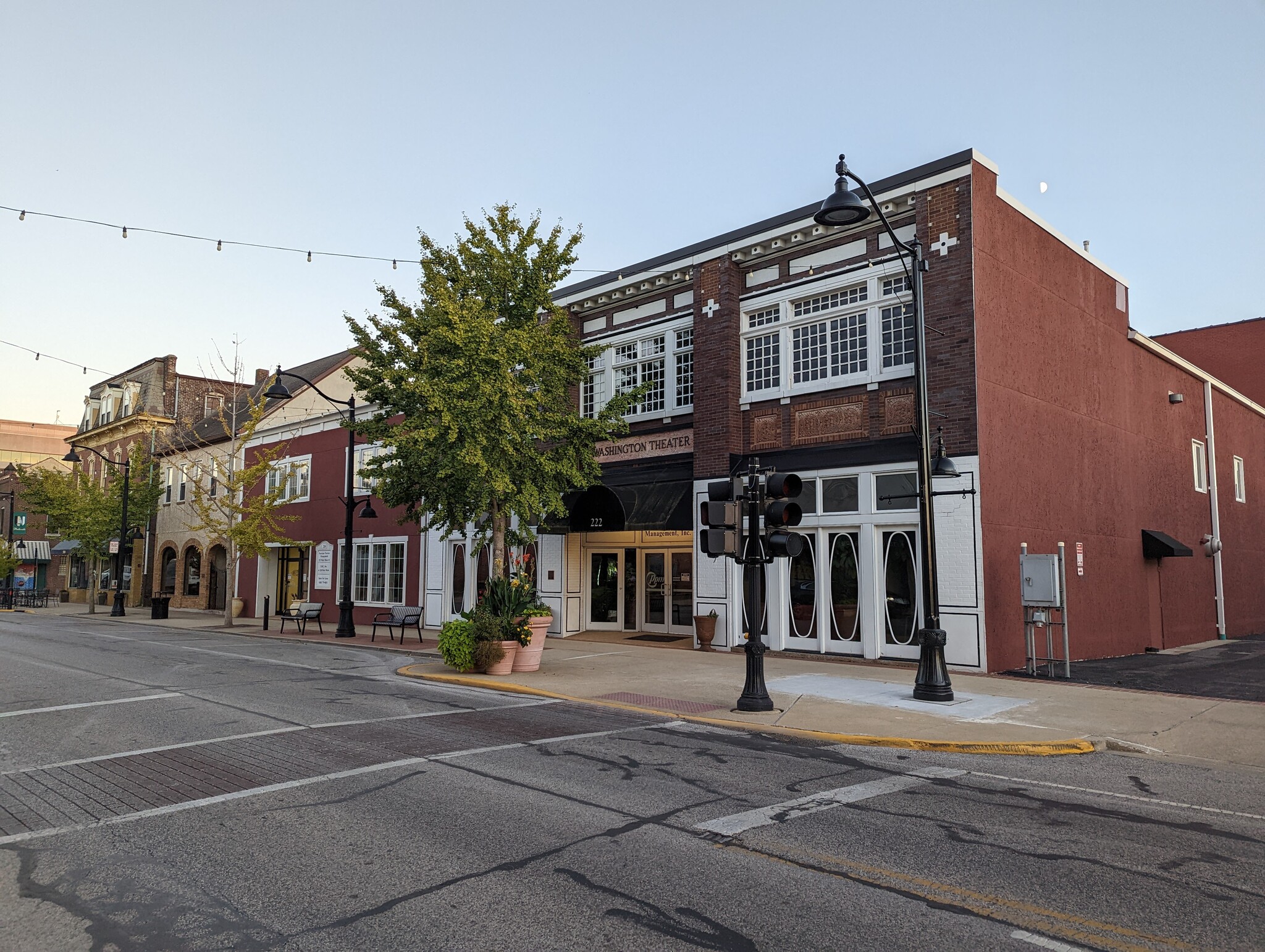
This feature is unavailable at the moment.
We apologize, but the feature you are trying to access is currently unavailable. We are aware of this issue and our team is working hard to resolve the matter.
Please check back in a few minutes. We apologize for the inconvenience.
- LoopNet Team
thank you

Your email has been sent!
218 - 222 W. Main, Furnished Office Space 222 W Main St
1,401 - 10,086 SF of Office Space Available in Belleville, IL 62220



Highlights
- 2 Blocks from St. Clair County Court House
- Mostly furnished Private offices and cubicles
- Secured building with private parking. Additional parking in close proximity
- Full Service Lease, Tenant responsible for janitorial/ communication/IT lines
all available spaces(3)
Display Rental Rate as
- Space
- Size
- Term
- Rental Rate
- Space Use
- Condition
- Available
Suite A: 1,408 Square Feet on First Floor Lease Rate: $12 per SF (Full Service) Tenant is responsible for Janitorial, Communication / IT Entrance off of W. Washington Street Reception Area with Window ADA Compliant Restroom Kitchenette Side Door on West Side of Building for Deliveries, etc. Large Open Area
- Rate includes utilities, building services and property expenses
- Fits 4 - 12 People
- Laboratory
- Mostly Open Floor Plan Layout
- Kitchen
- Entrance off of W. Washington Street
Suite B: 3,918 Square Feet on First Floor (Highlighted in Red on Floor Plan) Lease Rate: $14 per SF (Full Service) Tenant is responsible for Janitorial, Communication / IT Entrance off of W. Washington Street Most Recent Use: Law Office Reception Area with Window 9 Private Offices Two Large Open Rooms Two (2) ADA Compliant Restrooms Kitchen Side Door on West Side of Building for Deliveries, etc. Large Open Area
- Rate includes utilities, building services and property expenses
- 9 Private Offices
- Central Air Conditioning
- Kitchen
- Private Restrooms
- After Hours HVAC Available
- Fits 10 - 32 People
- 2 Conference Rooms
- Reception Area
- Laboratory
- Drop Ceilings
Suite H: 4,760 Total Square Feet of Beautifully Renovated Furnished Office Space on the Second Floor Second Floor. Divisible by 1,401 SF & 3,359 SF Lease Rate: $16 per SF (Full Service) Tenant is responsible for Janitorial, Communication / IT Entrance off of W. Main Street into Secured Foyer Elevator or Stair Access to Second Floor 7 Private Offices 42 Cubicles One ADA Compliant Private Restroom plus Common Area Restrooms Kitchen
- Rate includes utilities, building services and property expenses
- Mostly Open Floor Plan Layout
- 7 Private Offices
- Space is in Excellent Condition
- Private Restrooms
- Fully Built-Out as Professional Services Office
- Fits 4 - 39 People
- 42 Workstations
- Kitchen
- Open-Plan
| Space | Size | Term | Rental Rate | Space Use | Condition | Available |
| 1st Floor, Ste A | 1,408 SF | Negotiable | $12.00 /SF/YR $1.00 /SF/MO $16,896 /YR $1,408 /MO | Office | Full Build-Out | Now |
| 1st Floor, Ste B | 3,918 SF | Negotiable | $14.00 /SF/YR $1.17 /SF/MO $54,852 /YR $4,571 /MO | Office | Full Build-Out | Now |
| 2nd Floor, Ste H | 1,401-4,760 SF | Negotiable | $16.00 /SF/YR $1.33 /SF/MO $76,160 /YR $6,347 /MO | Office | Full Build-Out | Now |
1st Floor, Ste A
| Size |
| 1,408 SF |
| Term |
| Negotiable |
| Rental Rate |
| $12.00 /SF/YR $1.00 /SF/MO $16,896 /YR $1,408 /MO |
| Space Use |
| Office |
| Condition |
| Full Build-Out |
| Available |
| Now |
1st Floor, Ste B
| Size |
| 3,918 SF |
| Term |
| Negotiable |
| Rental Rate |
| $14.00 /SF/YR $1.17 /SF/MO $54,852 /YR $4,571 /MO |
| Space Use |
| Office |
| Condition |
| Full Build-Out |
| Available |
| Now |
2nd Floor, Ste H
| Size |
| 1,401-4,760 SF |
| Term |
| Negotiable |
| Rental Rate |
| $16.00 /SF/YR $1.33 /SF/MO $76,160 /YR $6,347 /MO |
| Space Use |
| Office |
| Condition |
| Full Build-Out |
| Available |
| Now |
1st Floor, Ste A
| Size | 1,408 SF |
| Term | Negotiable |
| Rental Rate | $12.00 /SF/YR |
| Space Use | Office |
| Condition | Full Build-Out |
| Available | Now |
Suite A: 1,408 Square Feet on First Floor Lease Rate: $12 per SF (Full Service) Tenant is responsible for Janitorial, Communication / IT Entrance off of W. Washington Street Reception Area with Window ADA Compliant Restroom Kitchenette Side Door on West Side of Building for Deliveries, etc. Large Open Area
- Rate includes utilities, building services and property expenses
- Mostly Open Floor Plan Layout
- Fits 4 - 12 People
- Kitchen
- Laboratory
- Entrance off of W. Washington Street
1st Floor, Ste B
| Size | 3,918 SF |
| Term | Negotiable |
| Rental Rate | $14.00 /SF/YR |
| Space Use | Office |
| Condition | Full Build-Out |
| Available | Now |
Suite B: 3,918 Square Feet on First Floor (Highlighted in Red on Floor Plan) Lease Rate: $14 per SF (Full Service) Tenant is responsible for Janitorial, Communication / IT Entrance off of W. Washington Street Most Recent Use: Law Office Reception Area with Window 9 Private Offices Two Large Open Rooms Two (2) ADA Compliant Restrooms Kitchen Side Door on West Side of Building for Deliveries, etc. Large Open Area
- Rate includes utilities, building services and property expenses
- Fits 10 - 32 People
- 9 Private Offices
- 2 Conference Rooms
- Central Air Conditioning
- Reception Area
- Kitchen
- Laboratory
- Private Restrooms
- Drop Ceilings
- After Hours HVAC Available
2nd Floor, Ste H
| Size | 1,401-4,760 SF |
| Term | Negotiable |
| Rental Rate | $16.00 /SF/YR |
| Space Use | Office |
| Condition | Full Build-Out |
| Available | Now |
Suite H: 4,760 Total Square Feet of Beautifully Renovated Furnished Office Space on the Second Floor Second Floor. Divisible by 1,401 SF & 3,359 SF Lease Rate: $16 per SF (Full Service) Tenant is responsible for Janitorial, Communication / IT Entrance off of W. Main Street into Secured Foyer Elevator or Stair Access to Second Floor 7 Private Offices 42 Cubicles One ADA Compliant Private Restroom plus Common Area Restrooms Kitchen
- Rate includes utilities, building services and property expenses
- Fully Built-Out as Professional Services Office
- Mostly Open Floor Plan Layout
- Fits 4 - 39 People
- 7 Private Offices
- 42 Workstations
- Space is in Excellent Condition
- Kitchen
- Private Restrooms
- Open-Plan
Property Overview
• 6 Suites Available in Beautifully Renovated Historic Downtown Belleville Building • Available Square Footage of Each Suite: 340 SF, 715 SF, 1,335 SF, 3,116 SF, 3,712, & 5,146 SF • Two Largest suites have private furnished offices and large open areas with cubicles. (See flyer for floor plan & pictures) • Most suites offer private restrooms & kitchen • Full Service Lease Rates • Tenant responsible for Janitorial, Communication/IT • Located 2 Blocks from St. Clair County Court House • Great space for engineering firm, law office, on line retail, etc. • Private & Public Parking in Close Proximity • Parcel # 08-21.0-442-017
- Bus Line
- Property Manager on Site
- Security System
- Signage
- Accent Lighting
- Central Heating
- Drop Ceiling
PROPERTY FACTS
Presented by

218 - 222 W. Main, Furnished Office Space | 222 W Main St
Hmm, there seems to have been an error sending your message. Please try again.
Thanks! Your message was sent.











