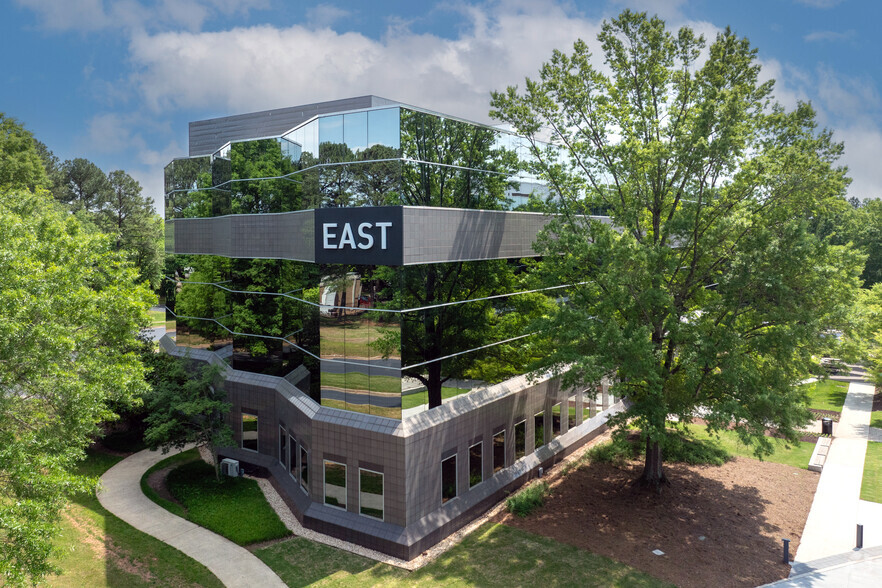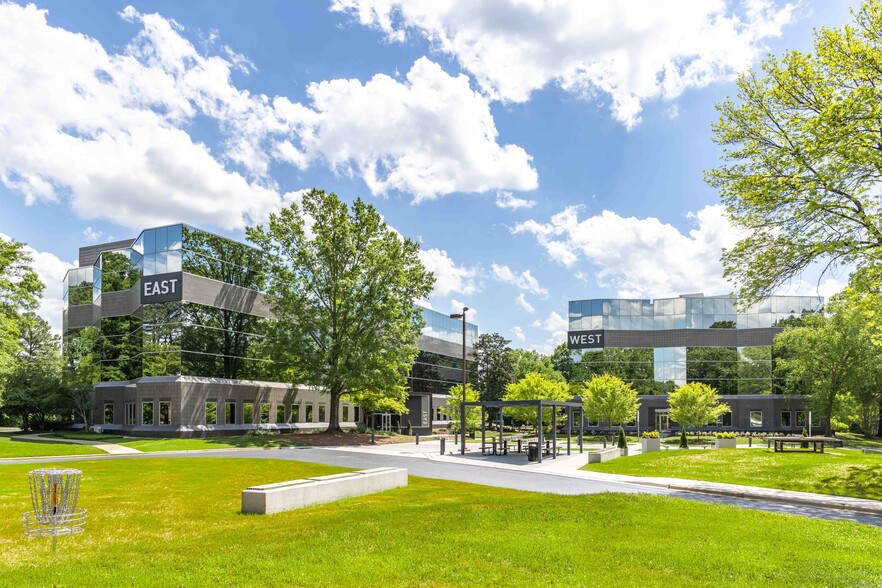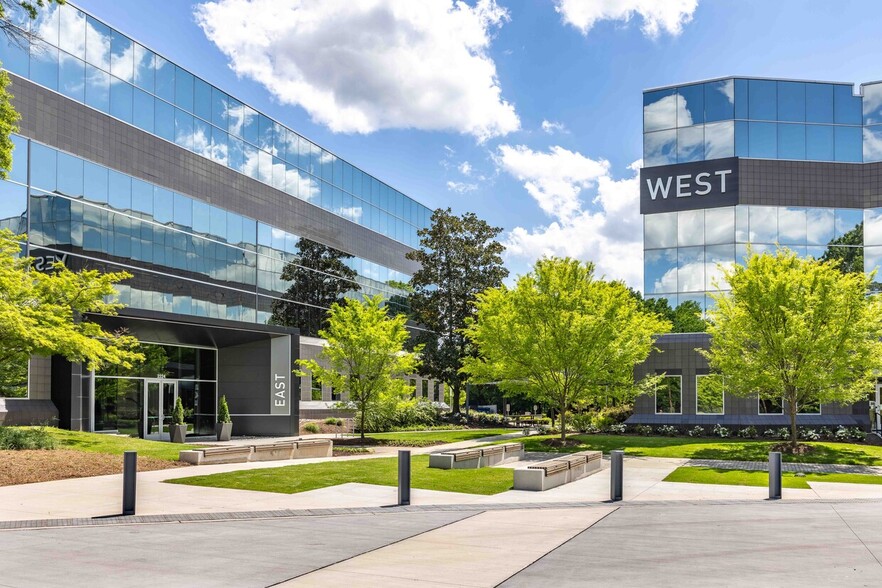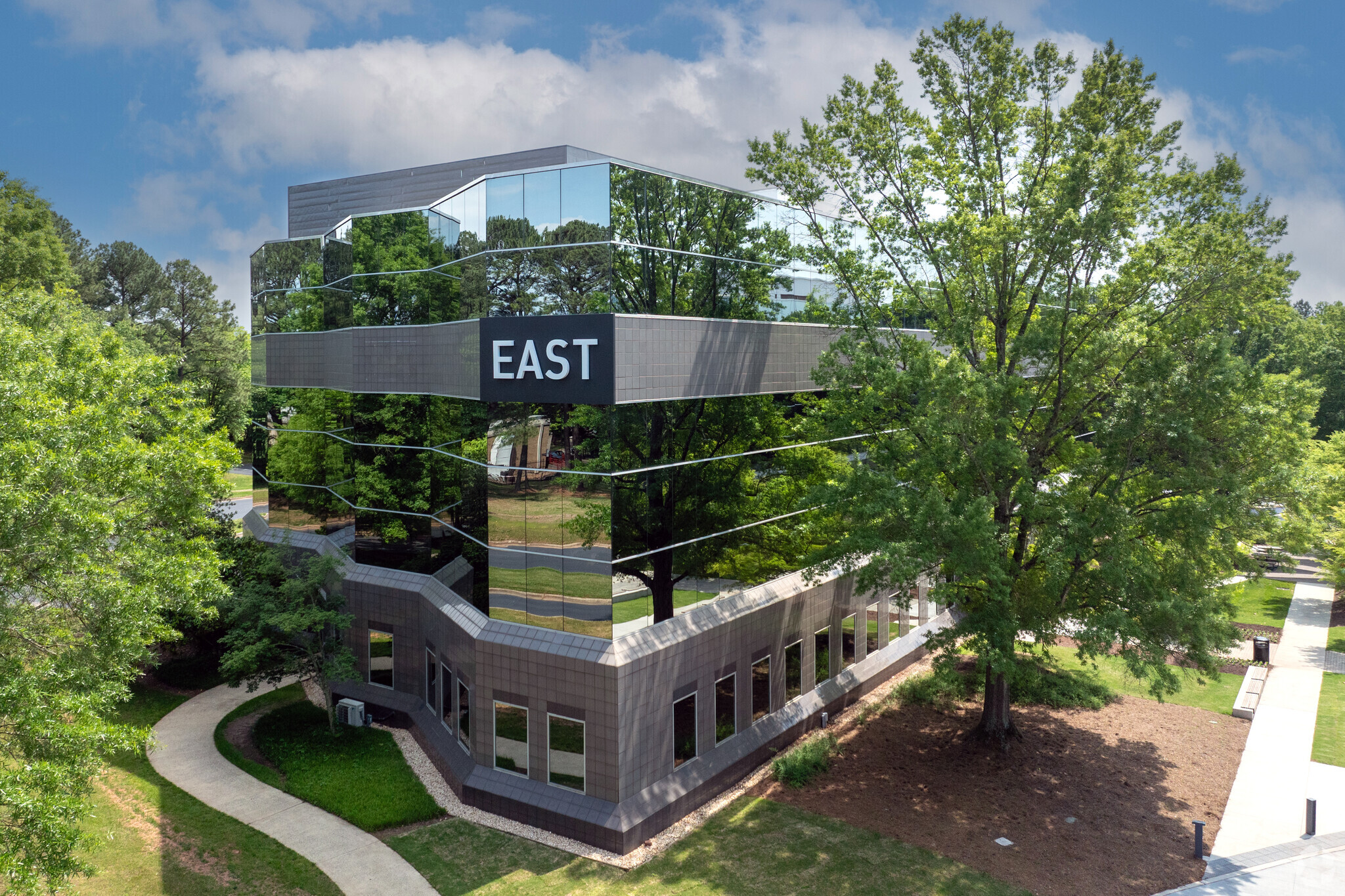
This feature is unavailable at the moment.
We apologize, but the feature you are trying to access is currently unavailable. We are aware of this issue and our team is working hard to resolve the matter.
Please check back in a few minutes. We apologize for the inconvenience.
- LoopNet Team
thank you

Your email has been sent!
Park City Durham, NC 27713
4,497 - 141,947 SF of Office Space Available



Park Highlights
- Transformed Class A Office Campus
- Collaborative Workspaces Inside and Out
- New Outdoor Amenities
PARK FACTS
| Total Space Available | 141,947 SF | Park Type | Office Park |
| Max. Contiguous | 77,274 SF |
| Total Space Available | 141,947 SF |
| Max. Contiguous | 77,274 SF |
| Park Type | Office Park |
all available spaces(12)
Display Rental Rate as
- Space
- Size
- Term
- Rental Rate
- Space Use
- Condition
- Available
- Rate includes utilities, building services and property expenses
- Mostly Open Floor Plan Layout
- Can be combined with additional space(s) for up to 77,274 SF of adjacent space
- Partially Built-Out as Standard Office
- Fits 21 - 67 People
- Extensive indoor and outdoor amenities
- Rate includes utilities, building services and property expenses
- Mostly Open Floor Plan Layout
- Can be combined with additional space(s) for up to 77,274 SF of adjacent space
- Partially Built-Out as Standard Office
- Fits 12 - 36 People
- Extensive indoor and outdoor amenities
- Rate includes utilities, building services and property expenses
- Mostly Open Floor Plan Layout
- Can be combined with additional space(s) for up to 77,274 SF of adjacent space
- Partially Built-Out as Standard Office
- Fits 14 - 44 People
- Extensive indoor and outdoor amenities
Central Pavilion,Food Truck Court, and Walking Trails.
- Rate includes utilities, building services and property expenses
- Mostly Open Floor Plan Layout
- Can be combined with additional space(s) for up to 77,274 SF of adjacent space
- Fully Built-Out as Standard Office
- Fits 49 - 156 People
- Interior Common Areas Redesigned.
Central Pavilion,Food Truck Court, and Walking Trails.
- Rate includes utilities, building services and property expenses
- Mostly Open Floor Plan Layout
- Can be combined with additional space(s) for up to 77,274 SF of adjacent space
- Fully Built-Out as Standard Office
- Fits 48 - 152 People
- Interior Common Areas Redesigned.
Central Pavilion,Food Truck Court, and Walking Trails.
- Rate includes utilities, building services and property expenses
- Mostly Open Floor Plan Layout
- Can be combined with additional space(s) for up to 77,274 SF of adjacent space
- Fully Built-Out as Standard Office
- Fits 50 - 158 People
- Interior Common Areas Redesigned.
| Space | Size | Term | Rental Rate | Space Use | Condition | Available |
| 1st Floor, Ste 100 | 8,304 SF | Negotiable | $28.50 /SF/YR $2.38 /SF/MO $236,664 /YR $19,722 /MO | Office | Partial Build-Out | 120 Days |
| 1st Floor, Ste 101 | 4,497 SF | Negotiable | $28.50 /SF/YR $2.38 /SF/MO $128,165 /YR $10,680 /MO | Office | Partial Build-Out | Now |
| 1st Floor, Ste 102 | 5,460 SF | Negotiable | $28.50 /SF/YR $2.38 /SF/MO $155,610 /YR $12,968 /MO | Office | Partial Build-Out | 120 Days |
| 2nd Floor | 19,495 SF | Negotiable | $28.50 /SF/YR $2.38 /SF/MO $555,608 /YR $46,301 /MO | Office | Full Build-Out | 120 Days |
| 3rd Floor | 19,772 SF | Negotiable | $28.50 /SF/YR $2.38 /SF/MO $563,502 /YR $46,959 /MO | Office | Full Build-Out | 120 Days |
| 4th Floor | 19,746 SF | Negotiable | $28.50 /SF/YR $2.38 /SF/MO $562,761 /YR $46,897 /MO | Office | Full Build-Out | 120 Days |
2224 Highway 54 - 1st Floor - Ste 100
2224 Highway 54 - 1st Floor - Ste 101
2224 Highway 54 - 1st Floor - Ste 102
2224 Highway 54 - 2nd Floor
2224 Highway 54 - 3rd Floor
2224 Highway 54 - 4th Floor
- Space
- Size
- Term
- Rental Rate
- Space Use
- Condition
- Available
- Rate includes utilities, building services and property expenses
- Mostly Open Floor Plan Layout
- Can be combined with additional space(s) for up to 64,673 SF of adjacent space
- Partially Built-Out as Standard Office
- Fits 12 - 37 People
- Extensive indoor and outdoor amenities
- Rate includes utilities, building services and property expenses
- Mostly Open Floor Plan Layout
- Can be combined with additional space(s) for up to 64,673 SF of adjacent space
- Fully Built-Out as Standard Office
- Fits 14 - 45 People
- Extensive indoor and outdoor amenities
- Rate includes utilities, building services and property expenses
- Mostly Open Floor Plan Layout
- Can be combined with additional space(s) for up to 64,673 SF of adjacent space
- Partially Built-Out as Standard Office
- Fits 13 - 42 People
- Extensive indoor and outdoor amenities
- Rate includes utilities, building services and property expenses
- Mostly Open Floor Plan Layout
- Space is in Excellent Condition
- Extensive indoor and outdoor amenities
- Fully Built-Out as Standard Office
- Fits 25 - 79 People
- Can be combined with additional space(s) for up to 64,673 SF of adjacent space
- Rate includes utilities, building services and property expenses
- Open Floor Plan Layout
- Space is in Excellent Condition
- Extensive indoor and outdoor amenities
- Fully Built-Out as Standard Office
- Fits 50 - 159 People
- Can be combined with additional space(s) for up to 64,673 SF of adjacent space
- Rate includes utilities, building services and property expenses
- Mostly Open Floor Plan Layout
- Space is in Excellent Condition
- Extensive indoor and outdoor amenities
- Fully Built-Out as Standard Office
- Fits 50 - 159 People
- Can be combined with additional space(s) for up to 64,673 SF of adjacent space
| Space | Size | Term | Rental Rate | Space Use | Condition | Available |
| 1st Floor, Ste 100 | 4,509 SF | Negotiable | $28.50 /SF/YR $2.38 /SF/MO $128,507 /YR $10,709 /MO | Office | Partial Build-Out | 120 Days |
| 1st Floor, Ste 101 | 5,551 SF | Negotiable | $28.50 /SF/YR $2.38 /SF/MO $158,204 /YR $13,184 /MO | Office | Full Build-Out | 120 Days |
| 1st Floor, Ste 102 | 5,183 SF | Negotiable | $28.50 /SF/YR $2.38 /SF/MO $147,716 /YR $12,310 /MO | Office | Partial Build-Out | 120 Days |
| 2nd Floor, Ste 201 | 9,846 SF | Negotiable | $28.50 /SF/YR $2.38 /SF/MO $280,611 /YR $23,384 /MO | Office | Full Build-Out | 120 Days |
| 3rd Floor | 19,792 SF | Negotiable | $28.50 /SF/YR $2.38 /SF/MO $564,072 /YR $47,006 /MO | Office | Full Build-Out | 120 Days |
| 4th Floor | 19,792 SF | Negotiable | $28.50 /SF/YR $2.38 /SF/MO $564,072 /YR $47,006 /MO | Office | Full Build-Out | 120 Days |
2222 Highway 54 - 1st Floor - Ste 100
2222 Highway 54 - 1st Floor - Ste 101
2222 Highway 54 - 1st Floor - Ste 102
2222 Highway 54 - 2nd Floor - Ste 201
2222 Highway 54 - 3rd Floor
2222 Highway 54 - 4th Floor
2224 Highway 54 - 1st Floor - Ste 100
| Size | 8,304 SF |
| Term | Negotiable |
| Rental Rate | $28.50 /SF/YR |
| Space Use | Office |
| Condition | Partial Build-Out |
| Available | 120 Days |
- Rate includes utilities, building services and property expenses
- Partially Built-Out as Standard Office
- Mostly Open Floor Plan Layout
- Fits 21 - 67 People
- Can be combined with additional space(s) for up to 77,274 SF of adjacent space
- Extensive indoor and outdoor amenities
2224 Highway 54 - 1st Floor - Ste 101
| Size | 4,497 SF |
| Term | Negotiable |
| Rental Rate | $28.50 /SF/YR |
| Space Use | Office |
| Condition | Partial Build-Out |
| Available | Now |
- Rate includes utilities, building services and property expenses
- Partially Built-Out as Standard Office
- Mostly Open Floor Plan Layout
- Fits 12 - 36 People
- Can be combined with additional space(s) for up to 77,274 SF of adjacent space
- Extensive indoor and outdoor amenities
2224 Highway 54 - 1st Floor - Ste 102
| Size | 5,460 SF |
| Term | Negotiable |
| Rental Rate | $28.50 /SF/YR |
| Space Use | Office |
| Condition | Partial Build-Out |
| Available | 120 Days |
- Rate includes utilities, building services and property expenses
- Partially Built-Out as Standard Office
- Mostly Open Floor Plan Layout
- Fits 14 - 44 People
- Can be combined with additional space(s) for up to 77,274 SF of adjacent space
- Extensive indoor and outdoor amenities
2224 Highway 54 - 2nd Floor
| Size | 19,495 SF |
| Term | Negotiable |
| Rental Rate | $28.50 /SF/YR |
| Space Use | Office |
| Condition | Full Build-Out |
| Available | 120 Days |
Central Pavilion,Food Truck Court, and Walking Trails.
- Rate includes utilities, building services and property expenses
- Fully Built-Out as Standard Office
- Mostly Open Floor Plan Layout
- Fits 49 - 156 People
- Can be combined with additional space(s) for up to 77,274 SF of adjacent space
- Interior Common Areas Redesigned.
2224 Highway 54 - 3rd Floor
| Size | 19,772 SF |
| Term | Negotiable |
| Rental Rate | $28.50 /SF/YR |
| Space Use | Office |
| Condition | Full Build-Out |
| Available | 120 Days |
Central Pavilion,Food Truck Court, and Walking Trails.
- Rate includes utilities, building services and property expenses
- Fully Built-Out as Standard Office
- Mostly Open Floor Plan Layout
- Fits 48 - 152 People
- Can be combined with additional space(s) for up to 77,274 SF of adjacent space
- Interior Common Areas Redesigned.
2224 Highway 54 - 4th Floor
| Size | 19,746 SF |
| Term | Negotiable |
| Rental Rate | $28.50 /SF/YR |
| Space Use | Office |
| Condition | Full Build-Out |
| Available | 120 Days |
Central Pavilion,Food Truck Court, and Walking Trails.
- Rate includes utilities, building services and property expenses
- Fully Built-Out as Standard Office
- Mostly Open Floor Plan Layout
- Fits 50 - 158 People
- Can be combined with additional space(s) for up to 77,274 SF of adjacent space
- Interior Common Areas Redesigned.
2222 Highway 54 - 1st Floor - Ste 100
| Size | 4,509 SF |
| Term | Negotiable |
| Rental Rate | $28.50 /SF/YR |
| Space Use | Office |
| Condition | Partial Build-Out |
| Available | 120 Days |
- Rate includes utilities, building services and property expenses
- Partially Built-Out as Standard Office
- Mostly Open Floor Plan Layout
- Fits 12 - 37 People
- Can be combined with additional space(s) for up to 64,673 SF of adjacent space
- Extensive indoor and outdoor amenities
2222 Highway 54 - 1st Floor - Ste 101
| Size | 5,551 SF |
| Term | Negotiable |
| Rental Rate | $28.50 /SF/YR |
| Space Use | Office |
| Condition | Full Build-Out |
| Available | 120 Days |
- Rate includes utilities, building services and property expenses
- Fully Built-Out as Standard Office
- Mostly Open Floor Plan Layout
- Fits 14 - 45 People
- Can be combined with additional space(s) for up to 64,673 SF of adjacent space
- Extensive indoor and outdoor amenities
2222 Highway 54 - 1st Floor - Ste 102
| Size | 5,183 SF |
| Term | Negotiable |
| Rental Rate | $28.50 /SF/YR |
| Space Use | Office |
| Condition | Partial Build-Out |
| Available | 120 Days |
- Rate includes utilities, building services and property expenses
- Partially Built-Out as Standard Office
- Mostly Open Floor Plan Layout
- Fits 13 - 42 People
- Can be combined with additional space(s) for up to 64,673 SF of adjacent space
- Extensive indoor and outdoor amenities
2222 Highway 54 - 2nd Floor - Ste 201
| Size | 9,846 SF |
| Term | Negotiable |
| Rental Rate | $28.50 /SF/YR |
| Space Use | Office |
| Condition | Full Build-Out |
| Available | 120 Days |
- Rate includes utilities, building services and property expenses
- Fully Built-Out as Standard Office
- Mostly Open Floor Plan Layout
- Fits 25 - 79 People
- Space is in Excellent Condition
- Can be combined with additional space(s) for up to 64,673 SF of adjacent space
- Extensive indoor and outdoor amenities
2222 Highway 54 - 3rd Floor
| Size | 19,792 SF |
| Term | Negotiable |
| Rental Rate | $28.50 /SF/YR |
| Space Use | Office |
| Condition | Full Build-Out |
| Available | 120 Days |
- Rate includes utilities, building services and property expenses
- Fully Built-Out as Standard Office
- Open Floor Plan Layout
- Fits 50 - 159 People
- Space is in Excellent Condition
- Can be combined with additional space(s) for up to 64,673 SF of adjacent space
- Extensive indoor and outdoor amenities
2222 Highway 54 - 4th Floor
| Size | 19,792 SF |
| Term | Negotiable |
| Rental Rate | $28.50 /SF/YR |
| Space Use | Office |
| Condition | Full Build-Out |
| Available | 120 Days |
- Rate includes utilities, building services and property expenses
- Fully Built-Out as Standard Office
- Mostly Open Floor Plan Layout
- Fits 50 - 159 People
- Space is in Excellent Condition
- Can be combined with additional space(s) for up to 64,673 SF of adjacent space
- Extensive indoor and outdoor amenities
Park Overview
A two-building office campus fronting NC 54 at NC 55 and adjacent to Research Triangle Park. Numerous surrounding amenities and minutes from I-40 and RDU International Airport.
Presented by

Park City | Durham, NC 27713
Hmm, there seems to have been an error sending your message. Please try again.
Thanks! Your message was sent.





