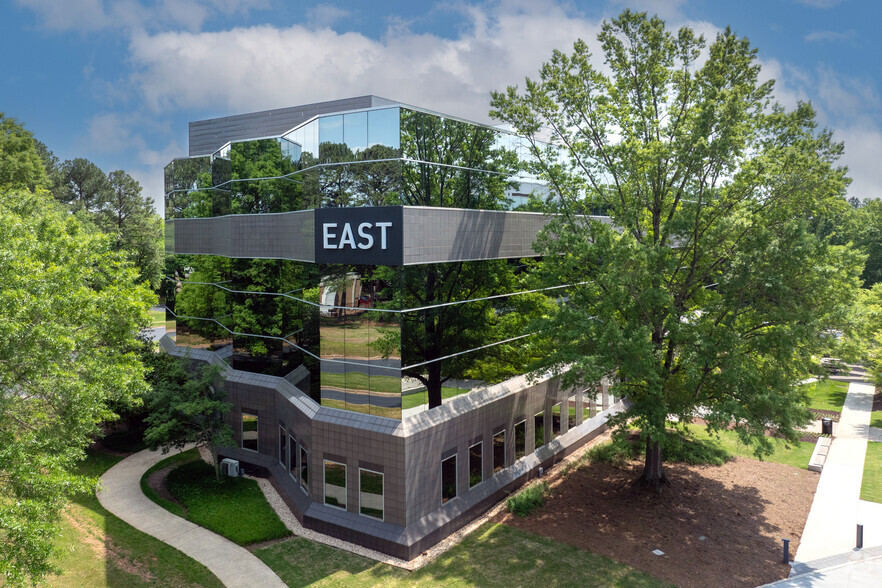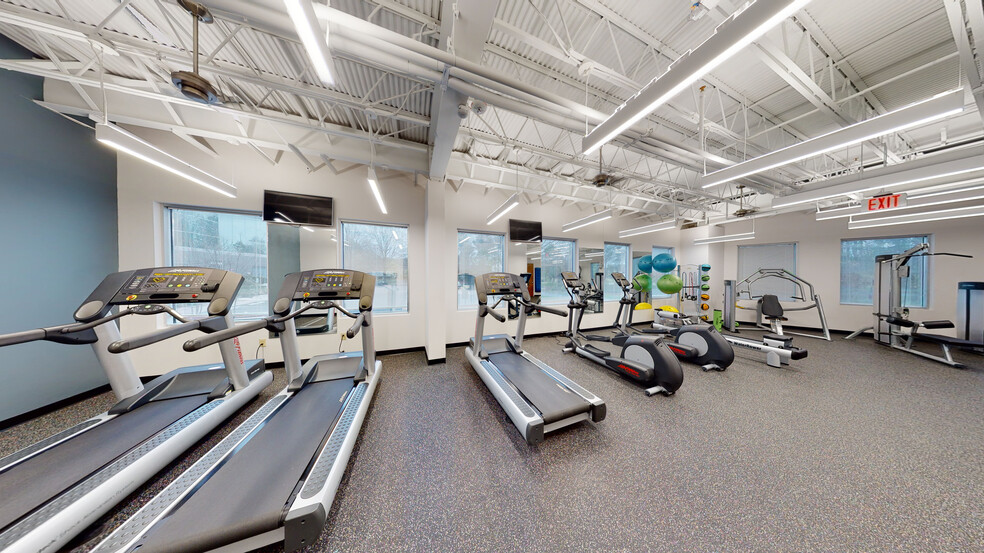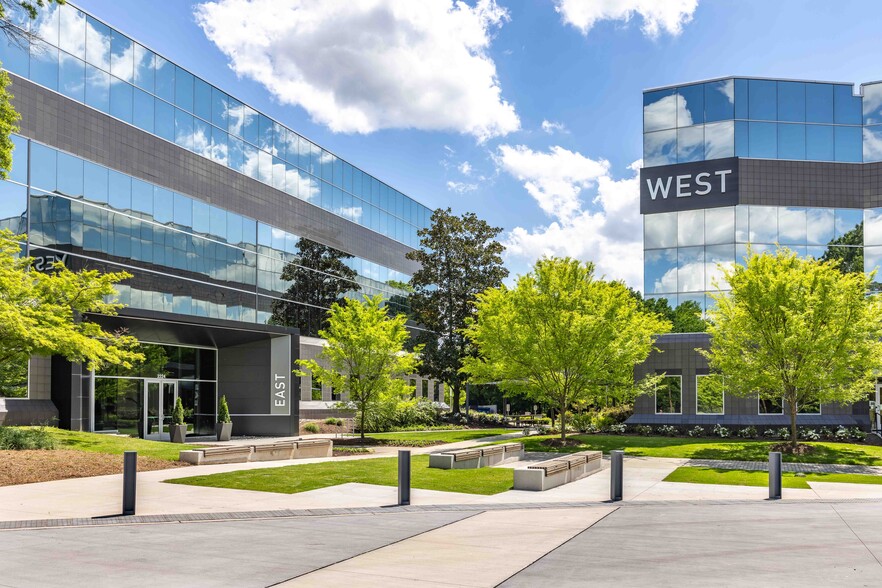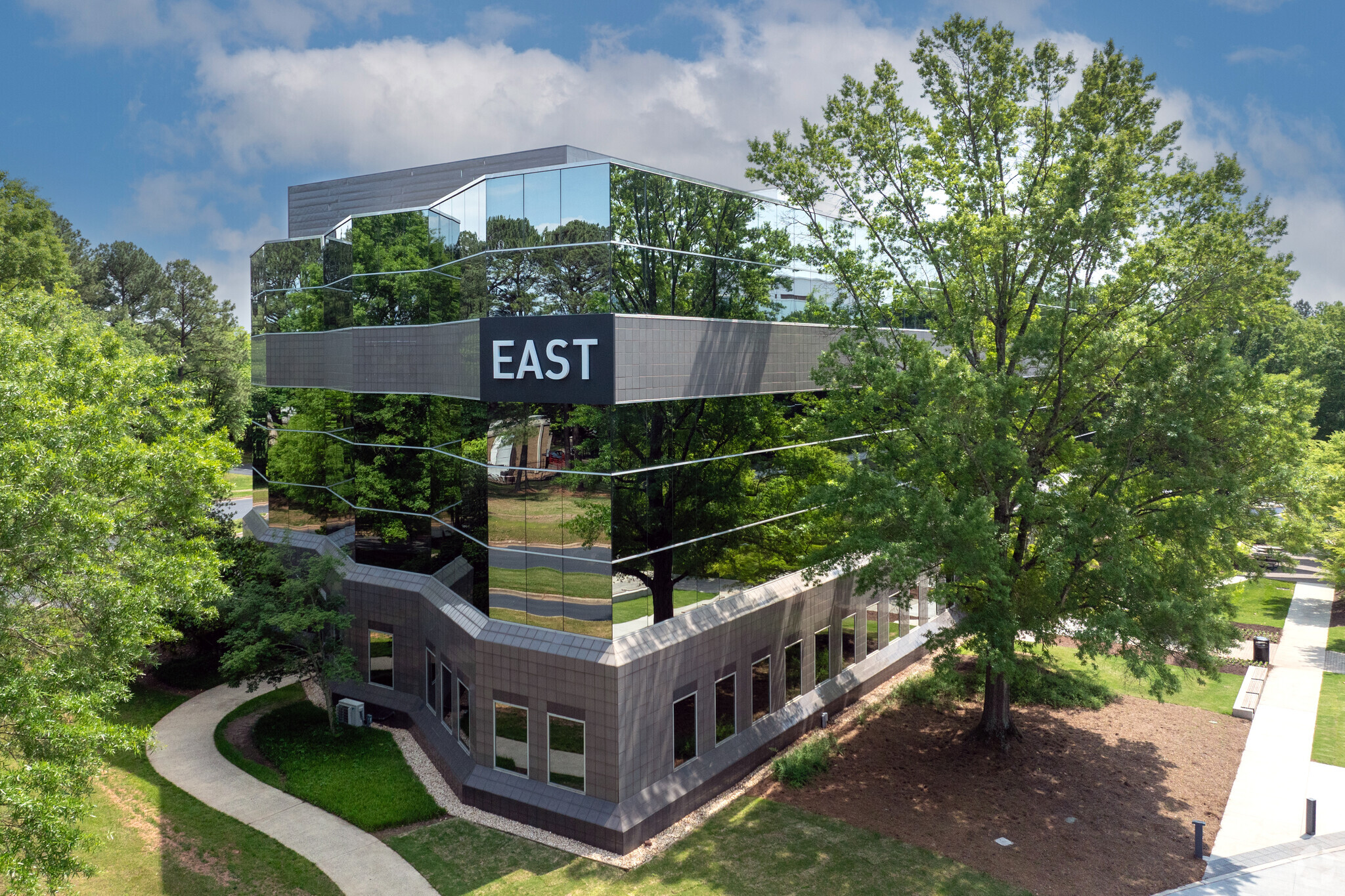
This feature is unavailable at the moment.
We apologize, but the feature you are trying to access is currently unavailable. We are aware of this issue and our team is working hard to resolve the matter.
Please check back in a few minutes. We apologize for the inconvenience.
- LoopNet Team
thank you

Your email has been sent!
Park City East 2224 Highway 54
77,274 SF 4-Star Office Building Durham, NC 27713 $12,750,000 ($165/SF)



Investment Highlights
- Renovated bathrooms
- New monument signage at campus entrances
- New renovated grand entrances
- Renovated lobbies and common areas
- Building accessibility enhanced
- New wayfinding signage
Executive Summary
environments. Nestled adjacent to the world-renowned Research Triangle Park and a mere 0.4 miles from the Triangle’s major highway I-40,this prime location offers unparalleled accessibility with frontage along NC 54 and entry from two major roads.
In 2024, over $6.5 million was dedicated to the indoor and outdoor transformation to make Park City a vibrant campus, that will attract
companies looking for Class A amenities especially focused on providing outdoor fresh air and collaboration spaces.
The East building, previously gutted, has been meticulously redesigned to feature an elegant lobby that welcomes visitors with
sophistication. The updates include state-of-the-art bathrooms, new elevators, and a modern HVAC system, all contributing to a
contemporary and enlightened design.
Currently fully vacant, Park City East presents an extraordinary opportunity for either an owner-occupant seeking a prestigious headquarters or an investor looking to capitalize on a prime asset in a thriving business hub. Discover the potential of Park City East and elevate your business presence in a location designed for success.
Property Facts
Amenities
- Bus Line
- Fitness Center
- Signage
- Shower Facilities
- Monument Signage
- Outdoor Seating
Space Availability
- Space
- Size
- Space Use
- Condition
- Available
- 1st Fl-Ste 100
- 8,304 SF
- Office
- Partial Build-Out
- 120 Days
- 1st Fl-Ste 101
- 4,497 SF
- Office
- Partial Build-Out
- Now
- 1st Fl-Ste 102
- 5,460 SF
- Office
- Partial Build-Out
- 120 Days
Central Pavilion,Food Truck Court, and Walking Trails.
Central Pavilion,Food Truck Court, and Walking Trails.
Central Pavilion,Food Truck Court, and Walking Trails.
| Space | Size | Space Use | Condition | Available |
| 1st Fl-Ste 100 | 8,304 SF | Office | Partial Build-Out | 120 Days |
| 1st Fl-Ste 101 | 4,497 SF | Office | Partial Build-Out | Now |
| 1st Fl-Ste 102 | 5,460 SF | Office | Partial Build-Out | 120 Days |
| 2nd Floor | 19,495 SF | Office | Full Build-Out | 120 Days |
| 3rd Floor | 19,772 SF | Office | Full Build-Out | 120 Days |
| 4th Floor | 19,746 SF | Office | Full Build-Out | 120 Days |
1st Fl-Ste 100
| Size |
| 8,304 SF |
| Space Use |
| Office |
| Condition |
| Partial Build-Out |
| Available |
| 120 Days |
1st Fl-Ste 101
| Size |
| 4,497 SF |
| Space Use |
| Office |
| Condition |
| Partial Build-Out |
| Available |
| Now |
1st Fl-Ste 102
| Size |
| 5,460 SF |
| Space Use |
| Office |
| Condition |
| Partial Build-Out |
| Available |
| 120 Days |
2nd Floor
| Size |
| 19,495 SF |
| Space Use |
| Office |
| Condition |
| Full Build-Out |
| Available |
| 120 Days |
3rd Floor
| Size |
| 19,772 SF |
| Space Use |
| Office |
| Condition |
| Full Build-Out |
| Available |
| 120 Days |
4th Floor
| Size |
| 19,746 SF |
| Space Use |
| Office |
| Condition |
| Full Build-Out |
| Available |
| 120 Days |
2nd Floor
| Size | 19,495 SF |
| Space Use | Office |
| Condition | Full Build-Out |
| Available | 120 Days |
Central Pavilion,Food Truck Court, and Walking Trails.
3rd Floor
| Size | 19,772 SF |
| Space Use | Office |
| Condition | Full Build-Out |
| Available | 120 Days |
Central Pavilion,Food Truck Court, and Walking Trails.
4th Floor
| Size | 19,746 SF |
| Space Use | Office |
| Condition | Full Build-Out |
| Available | 120 Days |
Central Pavilion,Food Truck Court, and Walking Trails.
PROPERTY TAXES
| Parcel Number | 153976 | Improvements Assessment | $11,491,685 |
| Land Assessment | $3,018,500 | Total Assessment | $14,510,185 |
PROPERTY TAXES
Presented by

Park City East | 2224 Highway 54
Hmm, there seems to have been an error sending your message. Please try again.
Thanks! Your message was sent.





