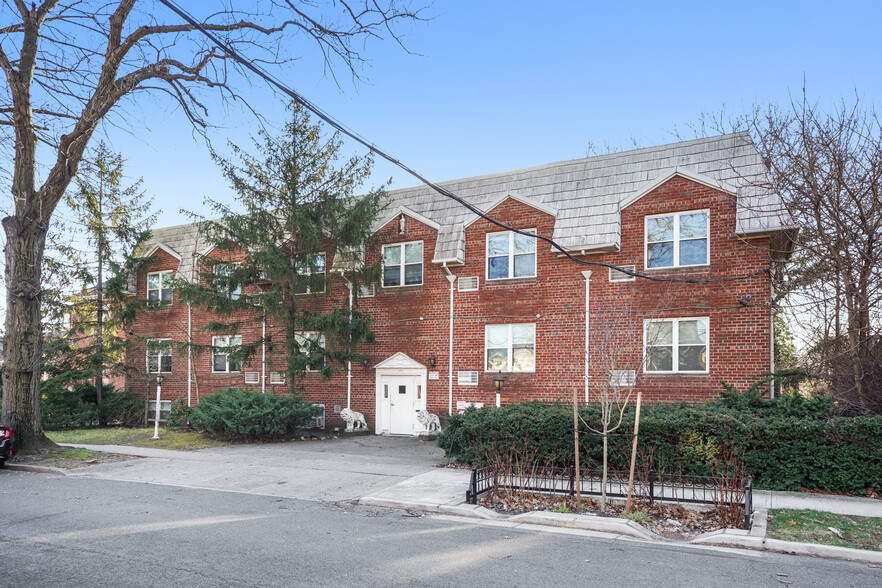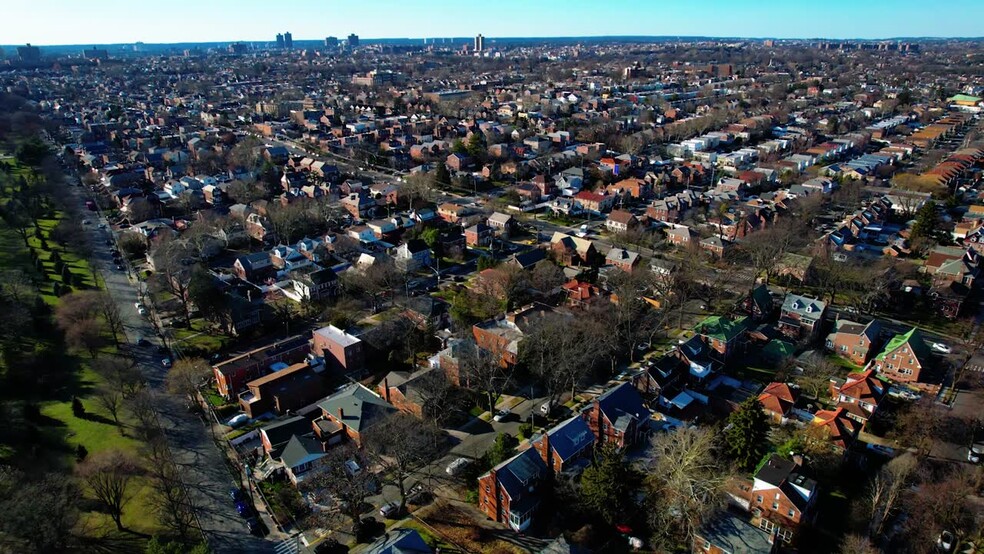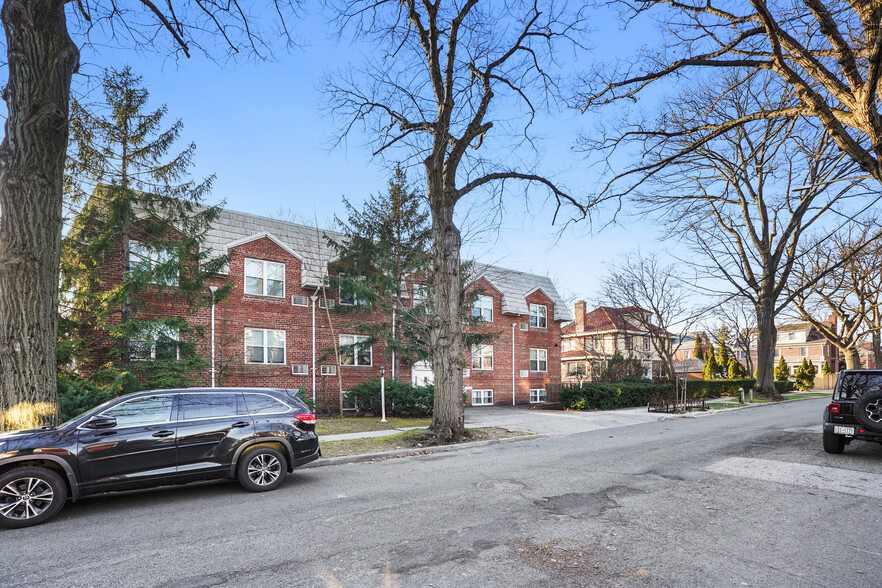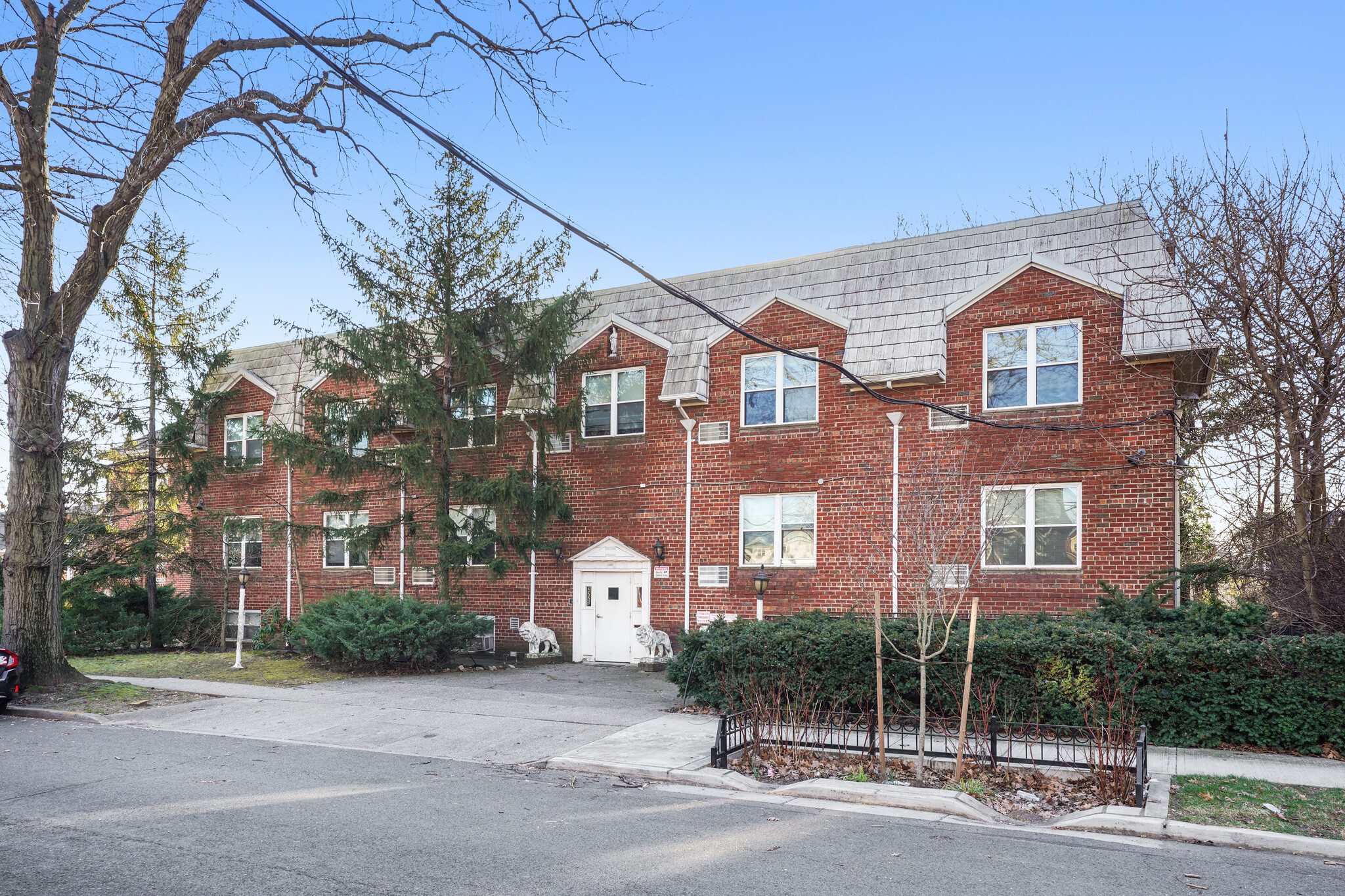
This feature is unavailable at the moment.
We apologize, but the feature you are trying to access is currently unavailable. We are aware of this issue and our team is working hard to resolve the matter.
Please check back in a few minutes. We apologize for the inconvenience.
- LoopNet Team
thank you

Your email has been sent!
2225 Lodovick Ave
4,513 - 13,539 SF of Medical Space Available in Bronx, NY 10469



Highlights
- Near Mass Transit and Major Highways
- Quiet residential neighborhood
all available spaces(3)
Display Rental Rate as
- Space
- Size
- Term
- Rental Rate
- Space Use
- Condition
- Available
3-Story Structure | 13,540 sqft 25 Rooms, 9 Bathrooms, Cafeteria Lobby Fire Alarms and Sprinkler System Roof Age: 2019
- Lease rate does not include utilities, property expenses or building services
- Mostly Open Floor Plan Layout
- Central Air Conditioning
- Fully Built-Out as Standard Medical Space
- Can be combined with additional space(s) for up to 13,539 SF of adjacent space
3-Story Structure | 13,540 sqft 25 Rooms, 9 Bathrooms, Cafeteria Lobby Fire Alarms and Sprinkler System Roof Age: 2019
- Lease rate does not include utilities, property expenses or building services
- Mostly Open Floor Plan Layout
- Central Air Conditioning
- Fully Built-Out as Standard Medical Space
- Can be combined with additional space(s) for up to 13,539 SF of adjacent space
3-Story Structure | 13,540 sqft 25 Rooms, 9 Bathrooms, Cafeteria Lobby Fire Alarms and Sprinkler System Roof Age: 2019
- Lease rate does not include utilities, property expenses or building services
- Mostly Open Floor Plan Layout
- Central Air Conditioning
- Fully Built-Out as Standard Medical Space
- Can be combined with additional space(s) for up to 13,539 SF of adjacent space
| Space | Size | Term | Rental Rate | Space Use | Condition | Available |
| 1st Floor | 4,513 SF | 1-10 Years | $35.00 /SF/YR $2.92 /SF/MO $157,955 /YR $13,163 /MO | Medical | Full Build-Out | Now |
| 2nd Floor | 4,513 SF | 1-10 Years | $35.00 /SF/YR $2.92 /SF/MO $157,955 /YR $13,163 /MO | Medical | Full Build-Out | Now |
| 3rd Floor | 4,513 SF | 1-10 Years | $35.00 /SF/YR $2.92 /SF/MO $157,955 /YR $13,163 /MO | Medical | Full Build-Out | Now |
1st Floor
| Size |
| 4,513 SF |
| Term |
| 1-10 Years |
| Rental Rate |
| $35.00 /SF/YR $2.92 /SF/MO $157,955 /YR $13,163 /MO |
| Space Use |
| Medical |
| Condition |
| Full Build-Out |
| Available |
| Now |
2nd Floor
| Size |
| 4,513 SF |
| Term |
| 1-10 Years |
| Rental Rate |
| $35.00 /SF/YR $2.92 /SF/MO $157,955 /YR $13,163 /MO |
| Space Use |
| Medical |
| Condition |
| Full Build-Out |
| Available |
| Now |
3rd Floor
| Size |
| 4,513 SF |
| Term |
| 1-10 Years |
| Rental Rate |
| $35.00 /SF/YR $2.92 /SF/MO $157,955 /YR $13,163 /MO |
| Space Use |
| Medical |
| Condition |
| Full Build-Out |
| Available |
| Now |
1st Floor
| Size | 4,513 SF |
| Term | 1-10 Years |
| Rental Rate | $35.00 /SF/YR |
| Space Use | Medical |
| Condition | Full Build-Out |
| Available | Now |
3-Story Structure | 13,540 sqft 25 Rooms, 9 Bathrooms, Cafeteria Lobby Fire Alarms and Sprinkler System Roof Age: 2019
- Lease rate does not include utilities, property expenses or building services
- Fully Built-Out as Standard Medical Space
- Mostly Open Floor Plan Layout
- Can be combined with additional space(s) for up to 13,539 SF of adjacent space
- Central Air Conditioning
2nd Floor
| Size | 4,513 SF |
| Term | 1-10 Years |
| Rental Rate | $35.00 /SF/YR |
| Space Use | Medical |
| Condition | Full Build-Out |
| Available | Now |
3-Story Structure | 13,540 sqft 25 Rooms, 9 Bathrooms, Cafeteria Lobby Fire Alarms and Sprinkler System Roof Age: 2019
- Lease rate does not include utilities, property expenses or building services
- Fully Built-Out as Standard Medical Space
- Mostly Open Floor Plan Layout
- Can be combined with additional space(s) for up to 13,539 SF of adjacent space
- Central Air Conditioning
3rd Floor
| Size | 4,513 SF |
| Term | 1-10 Years |
| Rental Rate | $35.00 /SF/YR |
| Space Use | Medical |
| Condition | Full Build-Out |
| Available | Now |
3-Story Structure | 13,540 sqft 25 Rooms, 9 Bathrooms, Cafeteria Lobby Fire Alarms and Sprinkler System Roof Age: 2019
- Lease rate does not include utilities, property expenses or building services
- Fully Built-Out as Standard Medical Space
- Mostly Open Floor Plan Layout
- Can be combined with additional space(s) for up to 13,539 SF of adjacent space
- Central Air Conditioning
About the Property
Discover a unique opportunity in the heart of Pelham Gardens, where tranquility meets convenience. Nestled in this coveted neighborhood, this property offers a serene suburban atmosphere while providing seamless access to vibrant city life. Situated near the MTA 5 Train and centrally located to major highways, shopping centers, and public transportation hubs, it promises unparalleled accessibility and connectivity. A one-of-a-kind assisted living facility located in the peaceful residential neighborhood of Pelham Gardens makes it a rarity in today's real estate landscape. With a rich history of serving the community for decades, this establishment has been a pillar of support for individuals with disabilities. However, to cater to the evolving needs of the next generation of clients, substantial renovations and upgrades to the existing infrastructure are imperative.
PROPERTY FACTS FOR 2225 Lodovick Ave , Bronx, NY 10469
| Property Type | Health Care | Building Size | 13,540 SF |
| Property Subtype | Assisted Living | Year Built | 1927 |
| Building Class | C |
| Property Type | Health Care |
| Property Subtype | Assisted Living |
| Building Class | C |
| Building Size | 13,540 SF |
| Year Built | 1927 |
Features and Amenities
- Wheelchair Accessible
- Smoke Detector
Presented by

2225 Lodovick Ave
Hmm, there seems to have been an error sending your message. Please try again.
Thanks! Your message was sent.



