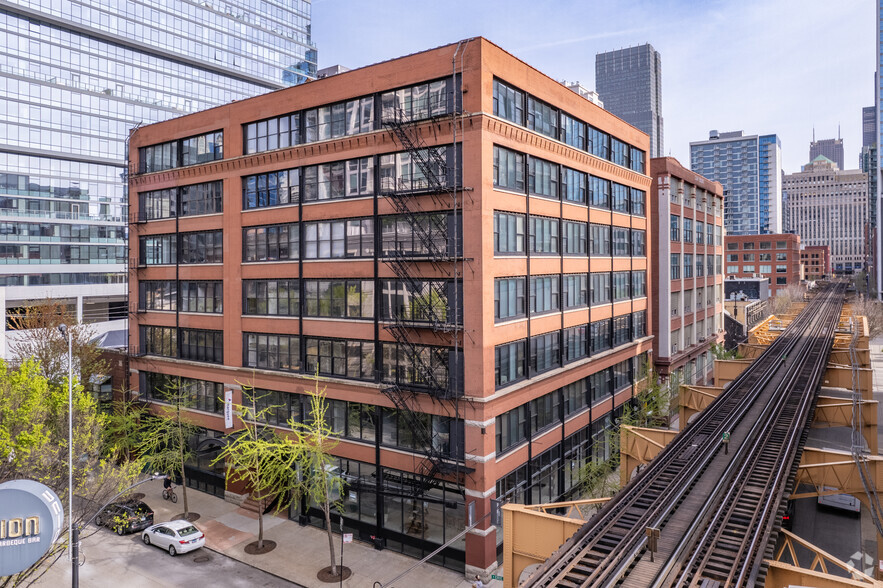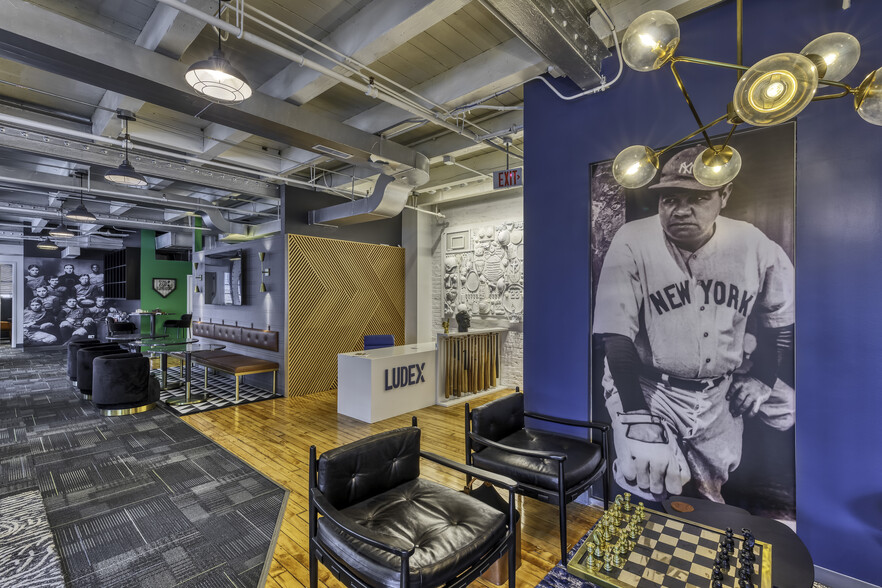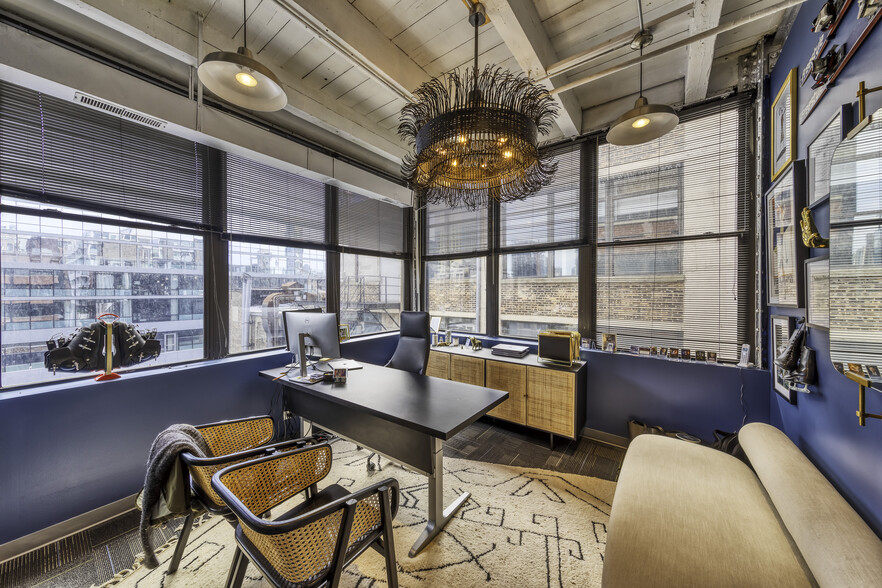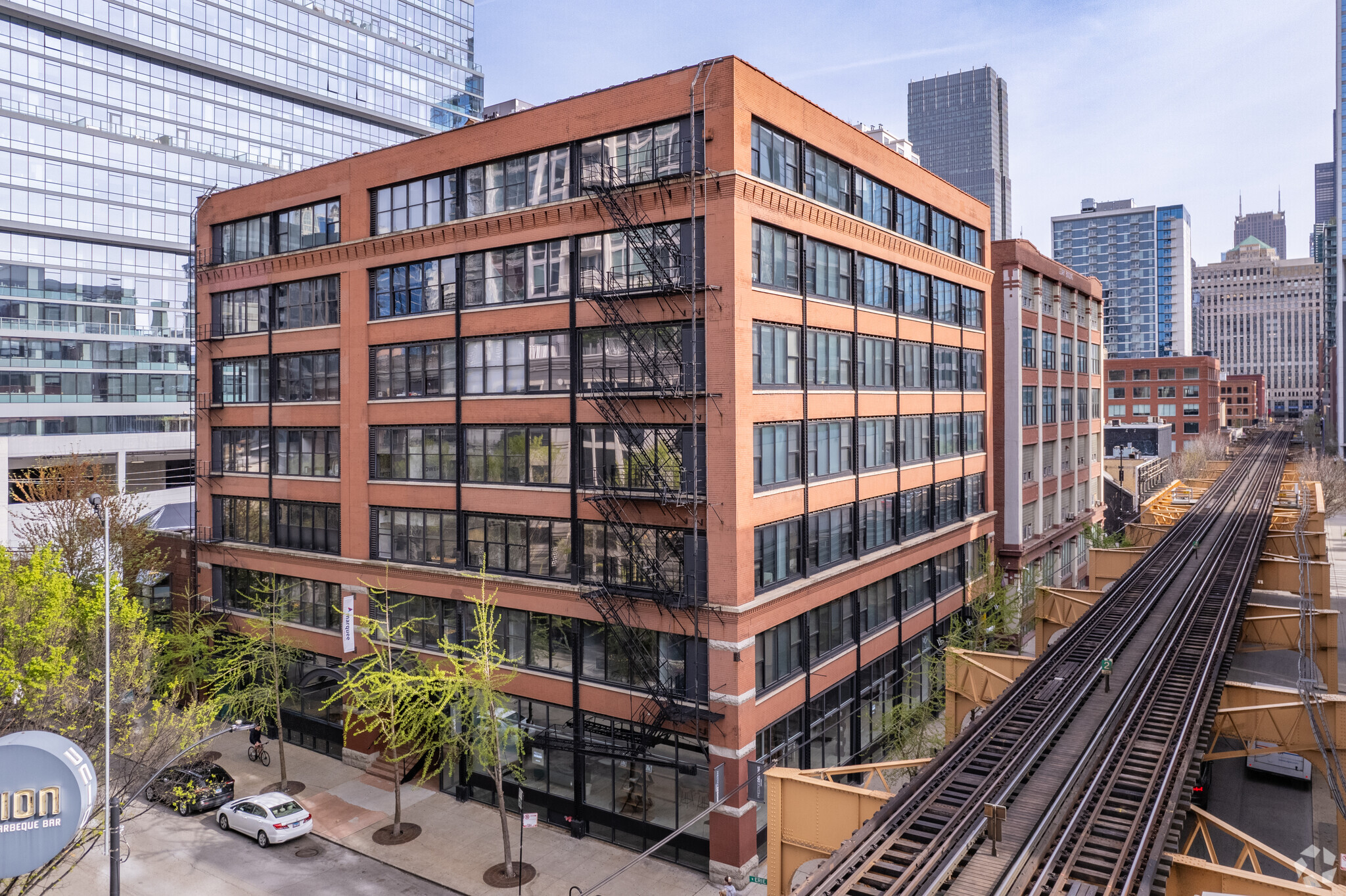
223 W Erie St
This feature is unavailable at the moment.
We apologize, but the feature you are trying to access is currently unavailable. We are aware of this issue and our team is working hard to resolve the matter.
Please check back in a few minutes. We apologize for the inconvenience.
- LoopNet Team
thank you

Your email has been sent!
223 W Erie St
68,000 SF 54% Leased Office Building Chicago, IL 60654 For Sale



EXECUTIVE SUMMARY
This ideally located loft office building is 76% leased with .80 years of WALT. The property also provides for exceptional transit as all main forms of transportation are within a short walk. Both the Merchandise Mart “L” stop as well as the Chicago “L” stop are within a six-minute walk of the property. In addition, The Ohio feeder ramp is just two blocks west of the Property, providing not only convenient access to Chicago’s main highways in I-290, I-90, and I-94 but also presenting extreme visibility to the building.
[THE EPITOME OF LIVE, WORK, AND PLAY]
The Property sits on a stretch of Erie Street that provides versatile mixed-use experiences just steps away from its doors. Tenants and future residents can find high-end dining options, luxury wellness spaces, and exciting nightlife venues without having far to venture. This building provides access to the true River North experience.
[DIVERSIFIED RENT ROLL WITH INCOME GROWTH]
The property features 17 distinct tenants with none taking up more than 8.3% of the building’s rent-able space - therefore a new buyer wont be beholden to a large tenants that could make or break the property’s success.
[TENANT TENURE]
The Property has a proven track record of stability with several tenants remaining in the building for the last 5 to 10 years.
[OWNER/USER OPPORTUNITY]
The building’s second floor (2nd floor) encompasses 7,640 square feet of contiguous space which offers an open floor plan with three window line views. The presents a tremendous opportunity for an owner/user to occupy the space while collecting steady cash from the asset.
[RE-DEVELOPMENT POTENTIAL | DX-5 ZONING]
The DX-5 Zoning allows for downtown high-rises, offices, or apartments with ground floor retail, which implies multiple options for redevelopment at the site. With limited WALT, the property is a prime candidate for a residential conversion. The Property offers three window line views and two interior stairwells, allowing for a seamless transition to multifamily.
[THE EPITOME OF LIVE, WORK, AND PLAY]
The Property sits on a stretch of Erie Street that provides versatile mixed-use experiences just steps away from its doors. Tenants and future residents can find high-end dining options, luxury wellness spaces, and exciting nightlife venues without having far to venture. This building provides access to the true River North experience.
[DIVERSIFIED RENT ROLL WITH INCOME GROWTH]
The property features 17 distinct tenants with none taking up more than 8.3% of the building’s rent-able space - therefore a new buyer wont be beholden to a large tenants that could make or break the property’s success.
[TENANT TENURE]
The Property has a proven track record of stability with several tenants remaining in the building for the last 5 to 10 years.
[OWNER/USER OPPORTUNITY]
The building’s second floor (2nd floor) encompasses 7,640 square feet of contiguous space which offers an open floor plan with three window line views. The presents a tremendous opportunity for an owner/user to occupy the space while collecting steady cash from the asset.
[RE-DEVELOPMENT POTENTIAL | DX-5 ZONING]
The DX-5 Zoning allows for downtown high-rises, offices, or apartments with ground floor retail, which implies multiple options for redevelopment at the site. With limited WALT, the property is a prime candidate for a residential conversion. The Property offers three window line views and two interior stairwells, allowing for a seamless transition to multifamily.
PROPERTY FACTS Under Contract
Sale Type
Investment
Property Type
Office
Property Subtype
Loft/Creative Space
Building Size
68,000 SF
Building Class
B
Year Built/Renovated
1899/1988
Percent Leased
54%
Tenancy
Multiple
Building Height
7 Stories
Typical Floor Size
9,800 SF
Slab To Slab
12’
Building FAR
6.79
Lot Size
0.23 AC
Zoning
DX-5, Chicago - Downtown Mixed-Use District
AMENITIES
- Metro/Subway
SPACE AVAILABILITY
- SPACE
- SIZE
- SPACE USE
- CONDITION
- AVAILABLE
- Lower Level-Ste LL-E
- 3,000 SF
- Office
- -
- Now
Built out as a Salon.
- 2nd Fl-Ste 2W
- 3,000-6,000 SF
- Office
- Full Build-Out
- Now
- 3rd Fl-Ste 3SW
- 2,900 SF
- Office
- Full Build-Out
- Now
- 4th Fl-Ste 4NW
- 4,138 SF
- Office
- Full Build-Out
- Now
- 5th Fl-Ste 5E
- 3,800 SF
- Office
- Full Build-Out
- Now
- 7th Fl-Ste 7E
- 4,090 SF
- Office
- -
- Now
| Space | Size | Space Use | Condition | Available |
| Lower Level-Ste LL-E | 3,000 SF | Office | - | Now |
| 1st Fl-Ste 1E | 2,637 SF | Retail | Full Build-Out | May 2025 |
| 1st Fl-Ste LL-NW | 2,781-5,781 SF | Retail | - | Now |
| 2nd Fl-Ste 2SE | 1,800 SF | Office | Full Build-Out | Now |
| 2nd Fl-Ste 2W | 3,000-6,000 SF | Office | Full Build-Out | Now |
| 3rd Fl-Ste 3SW | 2,900 SF | Office | Full Build-Out | Now |
| 4th Fl-Ste 4NW | 4,138 SF | Office | Full Build-Out | Now |
| 5th Fl-Ste 5E | 3,800 SF | Office | Full Build-Out | Now |
| 7th Fl-Ste 7E | 4,090 SF | Office | - | Now |
Lower Level-Ste LL-E
| Size |
| 3,000 SF |
| Space Use |
| Office |
| Condition |
| - |
| Available |
| Now |
1st Fl-Ste 1E
| Size |
| 2,637 SF |
| Space Use |
| Retail |
| Condition |
| Full Build-Out |
| Available |
| May 2025 |
1st Fl-Ste LL-NW
| Size |
| 2,781-5,781 SF |
| Space Use |
| Retail |
| Condition |
| - |
| Available |
| Now |
2nd Fl-Ste 2SE
| Size |
| 1,800 SF |
| Space Use |
| Office |
| Condition |
| Full Build-Out |
| Available |
| Now |
2nd Fl-Ste 2W
| Size |
| 3,000-6,000 SF |
| Space Use |
| Office |
| Condition |
| Full Build-Out |
| Available |
| Now |
3rd Fl-Ste 3SW
| Size |
| 2,900 SF |
| Space Use |
| Office |
| Condition |
| Full Build-Out |
| Available |
| Now |
4th Fl-Ste 4NW
| Size |
| 4,138 SF |
| Space Use |
| Office |
| Condition |
| Full Build-Out |
| Available |
| Now |
5th Fl-Ste 5E
| Size |
| 3,800 SF |
| Space Use |
| Office |
| Condition |
| Full Build-Out |
| Available |
| Now |
7th Fl-Ste 7E
| Size |
| 4,090 SF |
| Space Use |
| Office |
| Condition |
| - |
| Available |
| Now |
1st Fl-Ste 1E
| Size | 2,637 SF |
| Space Use | Retail |
| Condition | Full Build-Out |
| Available | May 2025 |
Built out as a Salon.
1 of 1
VIDEOS
3D TOUR
PHOTOS
STREET VIEW
STREET
MAP
1st Fl-Ste LL-NW
| Size | 2,781-5,781 SF |
| Space Use | Retail |
| Condition | - |
| Available | Now |
1 of 1
VIDEOS
3D TOUR
PHOTOS
STREET VIEW
STREET
MAP
2nd Fl-Ste 2SE
| Size | 1,800 SF |
| Space Use | Office |
| Condition | Full Build-Out |
| Available | Now |
Walk Score®
Walker's Paradise (98)
Transit Score®
Rider's Paradise (100)
Bike Score®
Very Bikeable (86)
PROPERTY TAXES
| Parcel Number | 17-09-223-001-0000 | Improvements Assessment | $2,607,500 |
| Land Assessment | $560,000 | Total Assessment | $3,167,500 |
PROPERTY TAXES
Parcel Number
17-09-223-001-0000
Land Assessment
$560,000
Improvements Assessment
$2,607,500
Total Assessment
$3,167,500
1 of 20
VIDEOS
3D TOUR
PHOTOS
STREET VIEW
STREET
MAP
Presented by

223 W Erie St
Already a member? Log In
Hmm, there seems to have been an error sending your message. Please try again.
Thanks! Your message was sent.








