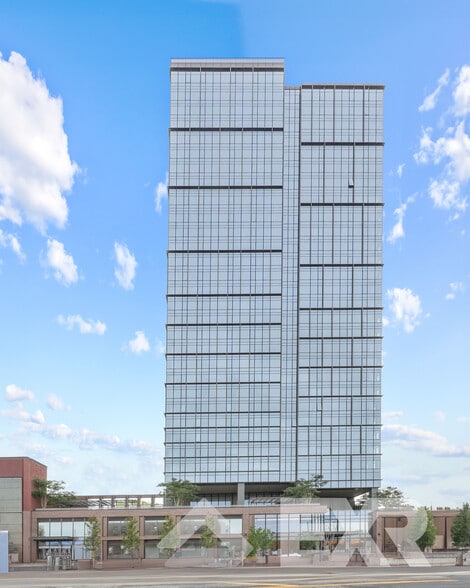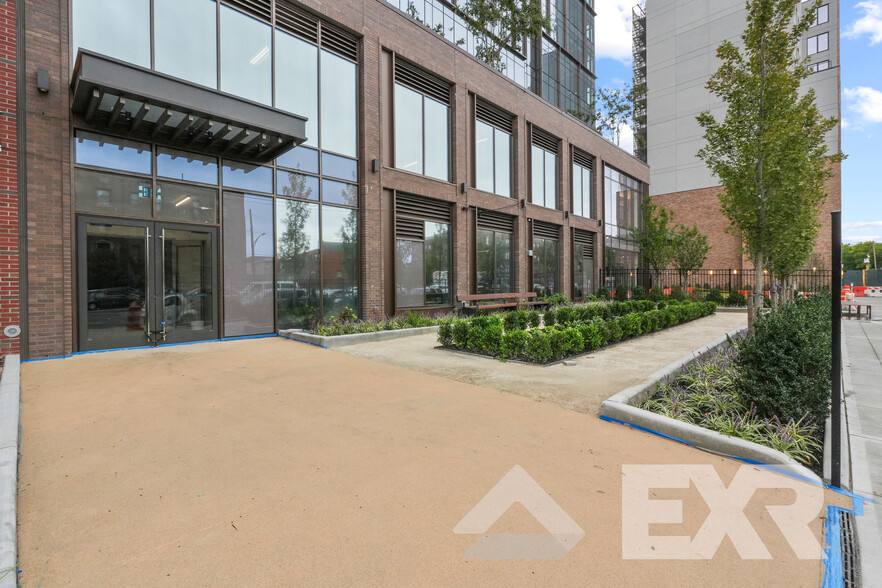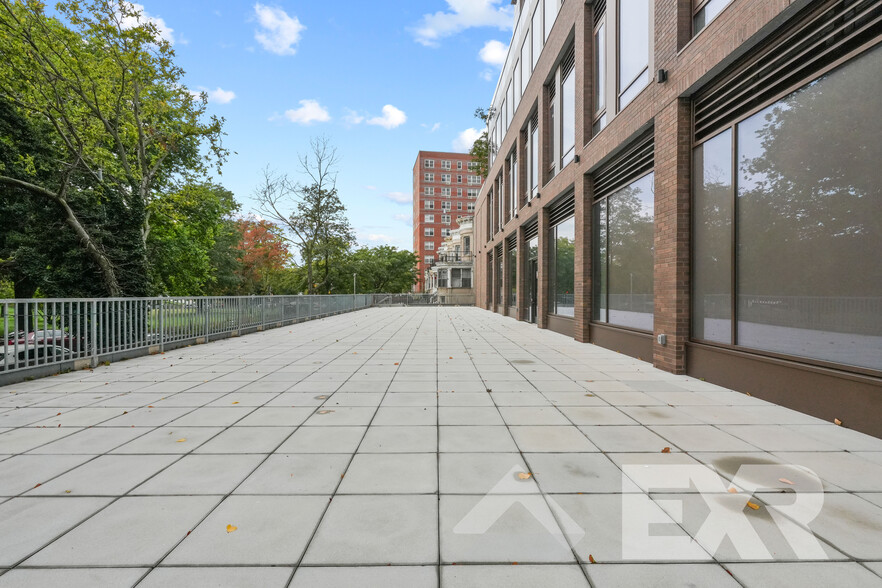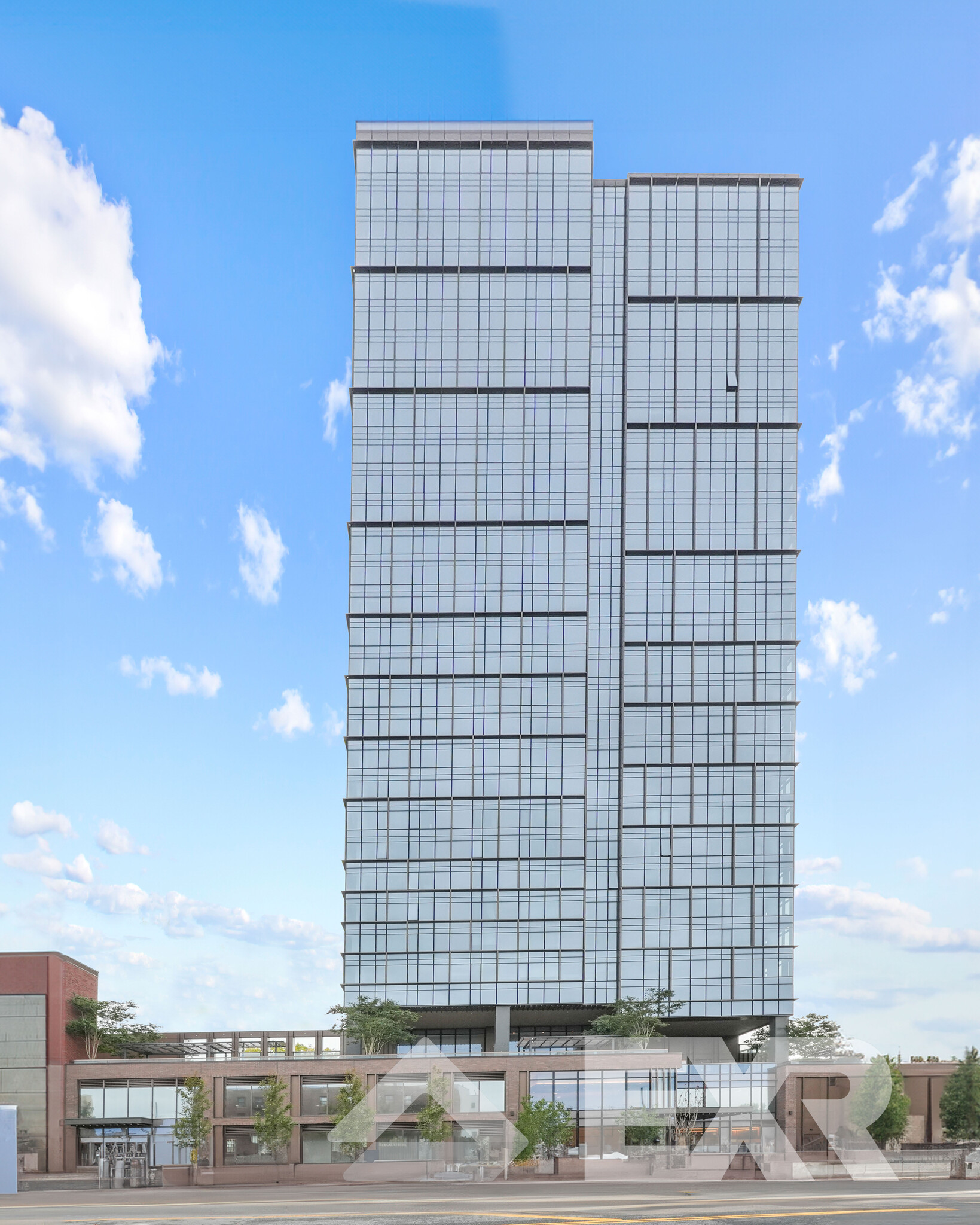
This feature is unavailable at the moment.
We apologize, but the feature you are trying to access is currently unavailable. We are aware of this issue and our team is working hard to resolve the matter.
Please check back in a few minutes. We apologize for the inconvenience.
- LoopNet Team
thank you

Your email has been sent!
The Shoreline 2230 Cropsey Ave
9,984 - 28,485 SF of 4-Star Office/Medical Space Available in Brooklyn, NY 11214



Highlights
- New construction building
- Amazing waterfront views
all available spaces(2)
Display Rental Rate as
- Space
- Size
- Term
- Rental Rate
- Space Use
- Condition
- Available
Welcome to The Shoreline, a brand new luxury tower on Shore Parkway. The Ground Floor space is an open plan layout that can be configured to spec. It can also be combined with the Second Floor space for an additional approximately 18,000 Sq Ft. Features: 9,984 Sq Ft of space 2,000 Sq Ft Private Terrace Private Lobby Private Elevator Floor To Ceiling Glass Plentiful Frontage HVAC Sprinklered ADA Compliant
- Partially Built-Out as Standard Office
- Fits 25 - 80 People
- Can be combined with additional space(s) for up to 28,485 SF of adjacent space
- Private outdoor yard, high ceilings
- Mostly Open Floor Plan Layout
- Space is in Excellent Condition
- Private lobby and elevator
Welcome The Shoreline located on Cropsey Ave just off of Shore Parkway. The second floor is approximately 18,500 Sq Ft of Community Facility space currently configured as an open plan layout which can be built to spec. It can be combined with the ground floor for a total of approximately 28,000 Sq Ft. Features: 18,500 Sq Ft of space Large open plan layout Private Elevator Private Lobby Floor to Ceiling Glass HVAC Sprinklered Plenty of Frontage in both the front and back of building
- Partially Built-Out as Standard Office
- Fits 47 - 149 People
- Can be combined with additional space(s) for up to 28,485 SF of adjacent space
- Mostly Open Floor Plan Layout
- Space is in Excellent Condition
- Private outdoor yard, high ceilings
| Space | Size | Term | Rental Rate | Space Use | Condition | Available |
| Ground | 9,984 SF | 1-10 Years | Upon Request Upon Request Upon Request Upon Request Upon Request Upon Request | Office/Medical | Partial Build-Out | Now |
| 2nd Floor | 18,501 SF | 1-10 Years | Upon Request Upon Request Upon Request Upon Request Upon Request Upon Request | Office/Medical | Partial Build-Out | Now |
Ground
| Size |
| 9,984 SF |
| Term |
| 1-10 Years |
| Rental Rate |
| Upon Request Upon Request Upon Request Upon Request Upon Request Upon Request |
| Space Use |
| Office/Medical |
| Condition |
| Partial Build-Out |
| Available |
| Now |
2nd Floor
| Size |
| 18,501 SF |
| Term |
| 1-10 Years |
| Rental Rate |
| Upon Request Upon Request Upon Request Upon Request Upon Request Upon Request |
| Space Use |
| Office/Medical |
| Condition |
| Partial Build-Out |
| Available |
| Now |
Ground
| Size | 9,984 SF |
| Term | 1-10 Years |
| Rental Rate | Upon Request |
| Space Use | Office/Medical |
| Condition | Partial Build-Out |
| Available | Now |
Welcome to The Shoreline, a brand new luxury tower on Shore Parkway. The Ground Floor space is an open plan layout that can be configured to spec. It can also be combined with the Second Floor space for an additional approximately 18,000 Sq Ft. Features: 9,984 Sq Ft of space 2,000 Sq Ft Private Terrace Private Lobby Private Elevator Floor To Ceiling Glass Plentiful Frontage HVAC Sprinklered ADA Compliant
- Partially Built-Out as Standard Office
- Mostly Open Floor Plan Layout
- Fits 25 - 80 People
- Space is in Excellent Condition
- Can be combined with additional space(s) for up to 28,485 SF of adjacent space
- Private lobby and elevator
- Private outdoor yard, high ceilings
2nd Floor
| Size | 18,501 SF |
| Term | 1-10 Years |
| Rental Rate | Upon Request |
| Space Use | Office/Medical |
| Condition | Partial Build-Out |
| Available | Now |
Welcome The Shoreline located on Cropsey Ave just off of Shore Parkway. The second floor is approximately 18,500 Sq Ft of Community Facility space currently configured as an open plan layout which can be built to spec. It can be combined with the ground floor for a total of approximately 28,000 Sq Ft. Features: 18,500 Sq Ft of space Large open plan layout Private Elevator Private Lobby Floor to Ceiling Glass HVAC Sprinklered Plenty of Frontage in both the front and back of building
- Partially Built-Out as Standard Office
- Mostly Open Floor Plan Layout
- Fits 47 - 149 People
- Space is in Excellent Condition
- Can be combined with additional space(s) for up to 28,485 SF of adjacent space
- Private outdoor yard, high ceilings
About the Property
Brand new construction. Estimated completion date 4Q 2023. New 30-story, 248-unit mixed-use development to present residents with dazzling harbor/ocean views and an upscale amenity package that features a swimming pool and high-floor terrace/lounge.
PROPERTY FACTS FOR 2230 Cropsey Ave , Brooklyn, NY 11214
| No. Units | 248 | Apartment Style | High Rise |
| Property Type | Multifamily | Building Size | 838,506 SF |
| Property Subtype | Apartment | Year Built | 2024 |
| No. Units | 248 |
| Property Type | Multifamily |
| Property Subtype | Apartment |
| Apartment Style | High Rise |
| Building Size | 838,506 SF |
| Year Built | 2024 |
Features and Amenities
- 24 Hour Access
- Controlled Access
- Pool
- Sauna
- Spa
- Gameroom
- Grill
- Media Center/Movie Theatre
- Lounge
- Sundeck
Presented by

The Shoreline | 2230 Cropsey Ave
Hmm, there seems to have been an error sending your message. Please try again.
Thanks! Your message was sent.








