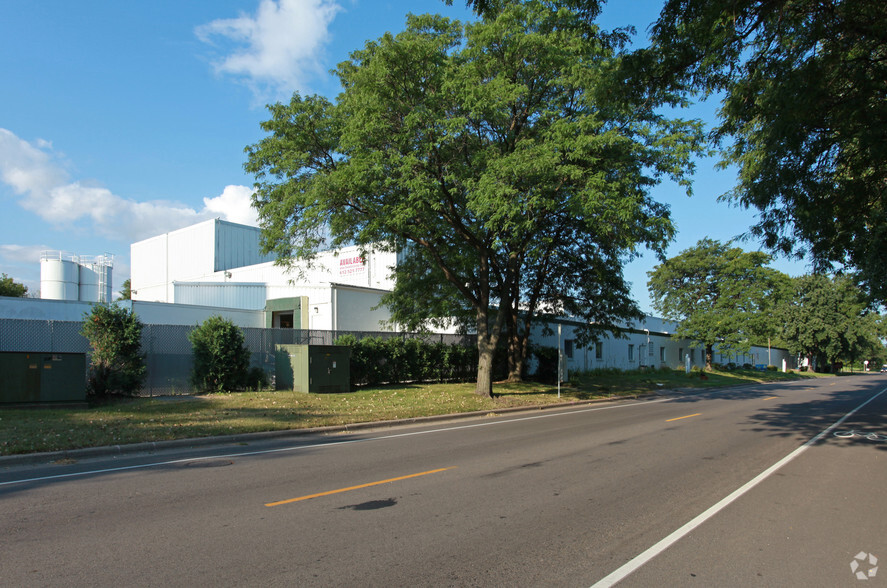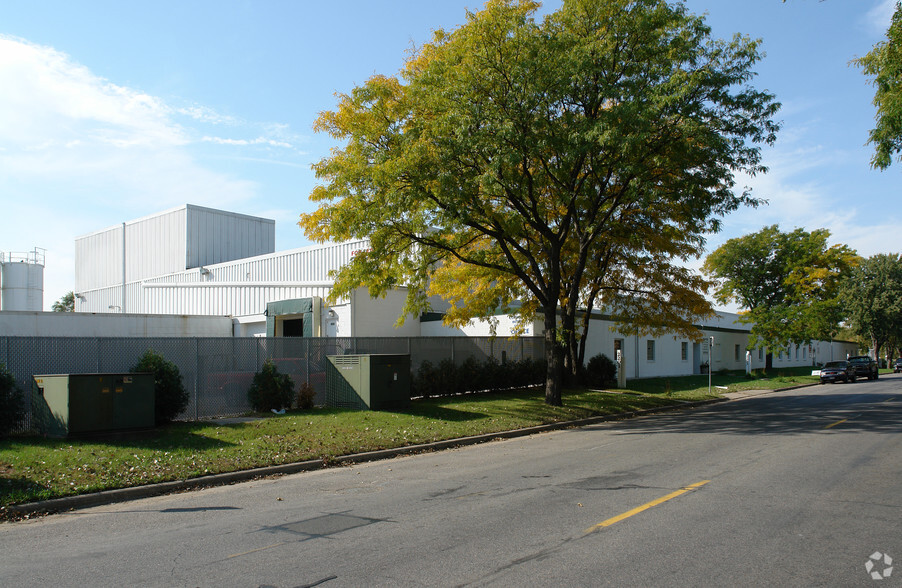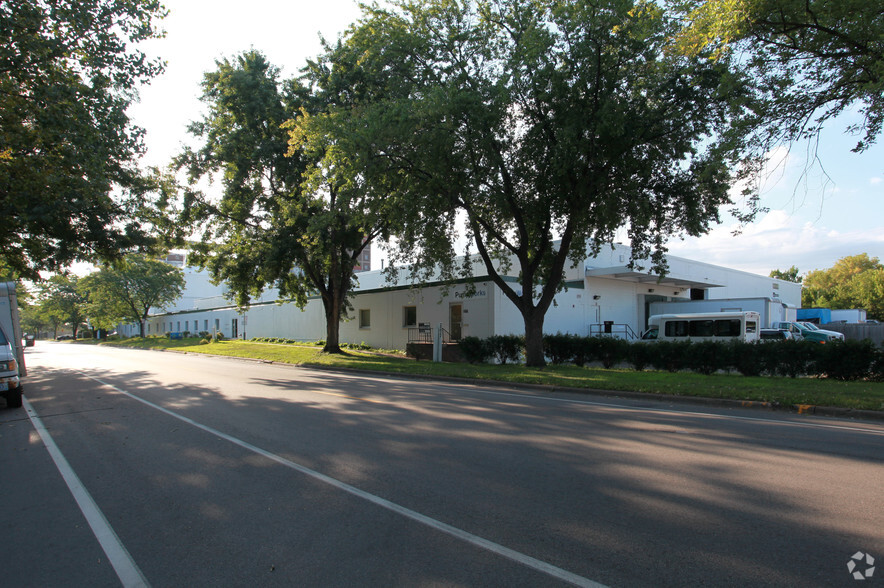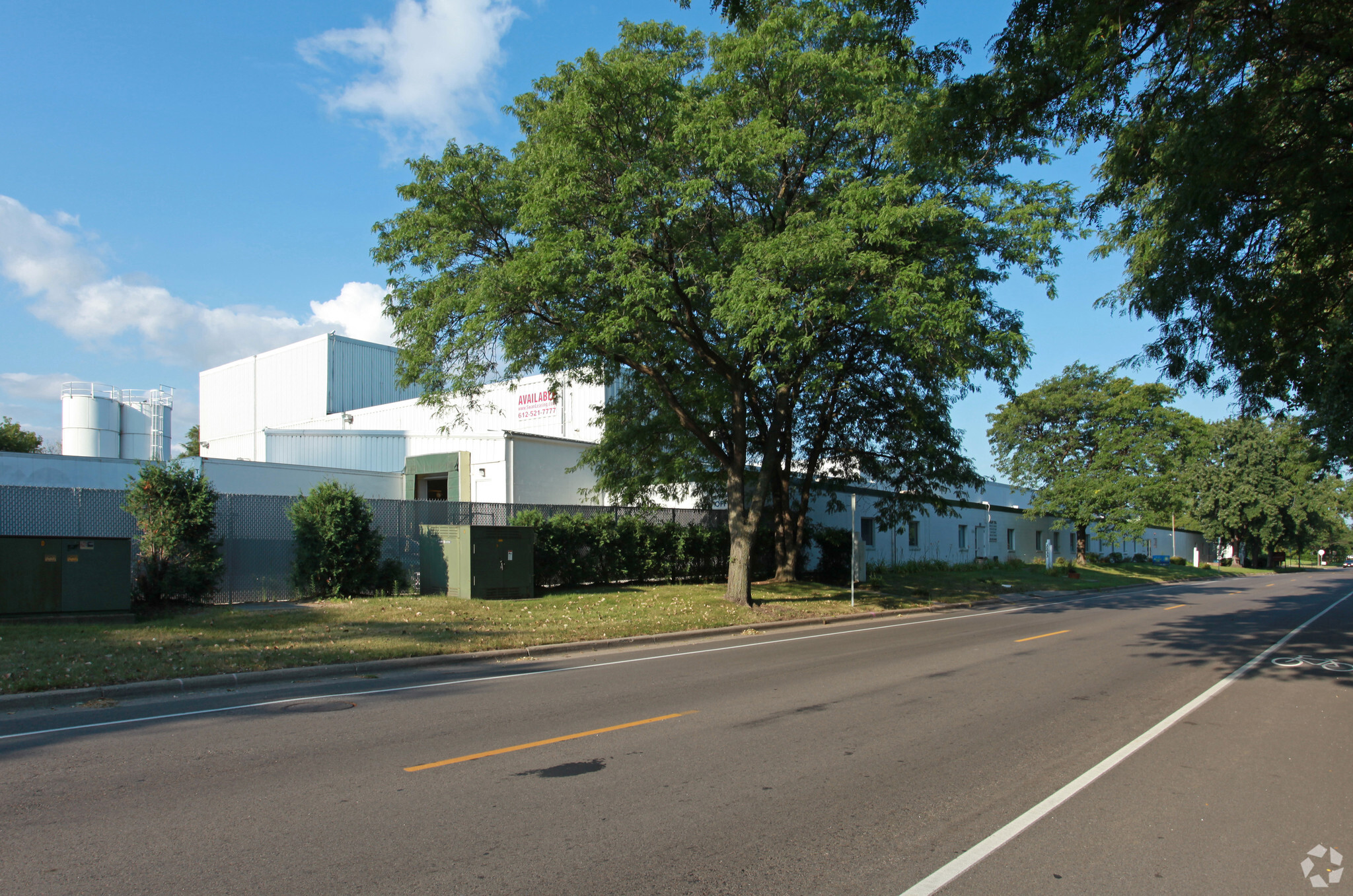Log In/Sign Up
Your email has been sent.
2233 49th Ave N 62,047 SF 85% Leased Industrial Building Minneapolis, MN 55430 $4,300,000 ($69.30/SF)



INVESTMENT HIGHLIGHTS
- Single tenant or multi-tenant opportunity
- 1,200 amp service with addional 2,000 amps available
- LED lighting thorughout
- Existing income in place
- Fiber line in the building
- Security cameras throughout
EXECUTIVE SUMMARY
Single tenant or multi-tenant opportunity! Property has existing income in place. Owner / User has the ability to take a large bay and have additional income and room for expansion.
Building Features:
-62,047 Total SF
-Office - 6,500 SF
-Warehouse - 55,547 SF
-14' - 40' Clear Height
-Solar Panels
Loading:
-8 - Dock doors
-3 - Drive in doors
-1 UPS door
- Exterior semi/trailer parking
Electrical:
-1,500 amp / 240 volt / 3 phase
-Additional 2,000 amp service is available
Out Building:
-600 SF (20'x30')
-1 - Drive in door
-Small office
-Separate furnace and AC unit
Building Features:
-62,047 Total SF
-Office - 6,500 SF
-Warehouse - 55,547 SF
-14' - 40' Clear Height
-Solar Panels
Loading:
-8 - Dock doors
-3 - Drive in doors
-1 UPS door
- Exterior semi/trailer parking
Electrical:
-1,500 amp / 240 volt / 3 phase
-Additional 2,000 amp service is available
Out Building:
-600 SF (20'x30')
-1 - Drive in door
-Small office
-Separate furnace and AC unit
PROPERTY FACTS
| Price | $4,300,000 | Rentable Building Area | 62,047 SF |
| Price Per SF | $69.30 | No. Stories | 1 |
| Sale Type | Investment or Owner User | Year Built | 1960 |
| Property Type | Industrial | Parking Ratio | 0.89/1,000 SF |
| Property Subtype | Warehouse | Clear Ceiling Height | 14’ |
| Building Class | C | No. Dock-High Doors/Loading | 8 |
| Lot Size | 2.97 AC | No. Drive In / Grade-Level Doors | 3 |
| Zoning | PR2 - Production and Processing District | ||
| Price | $4,300,000 |
| Price Per SF | $69.30 |
| Sale Type | Investment or Owner User |
| Property Type | Industrial |
| Property Subtype | Warehouse |
| Building Class | C |
| Lot Size | 2.97 AC |
| Rentable Building Area | 62,047 SF |
| No. Stories | 1 |
| Year Built | 1960 |
| Parking Ratio | 0.89/1,000 SF |
| Clear Ceiling Height | 14’ |
| No. Dock-High Doors/Loading | 8 |
| No. Drive In / Grade-Level Doors | 3 |
| Zoning | PR2 - Production and Processing District |
AMENITIES
- Air Conditioning
- Smoke Detector
UTILITIES
- Lighting
1 1
PROPERTY TAXES
| Parcel Number | 11-118-21-31-0001 | Improvements Assessment | $3,188,300 |
| Land Assessment | $781,700 | Total Assessment | $3,970,000 |
PROPERTY TAXES
Parcel Number
11-118-21-31-0001
Land Assessment
$781,700
Improvements Assessment
$3,188,300
Total Assessment
$3,970,000
1 of 22
VIDEOS
MATTERPORT 3D EXTERIOR
MATTERPORT 3D TOUR
PHOTOS
STREET VIEW
STREET
MAP
1 of 1
Presented by

2233 49th Ave N
Already a member? Log In
Hmm, there seems to have been an error sending your message. Please try again.
Thanks! Your message was sent.



