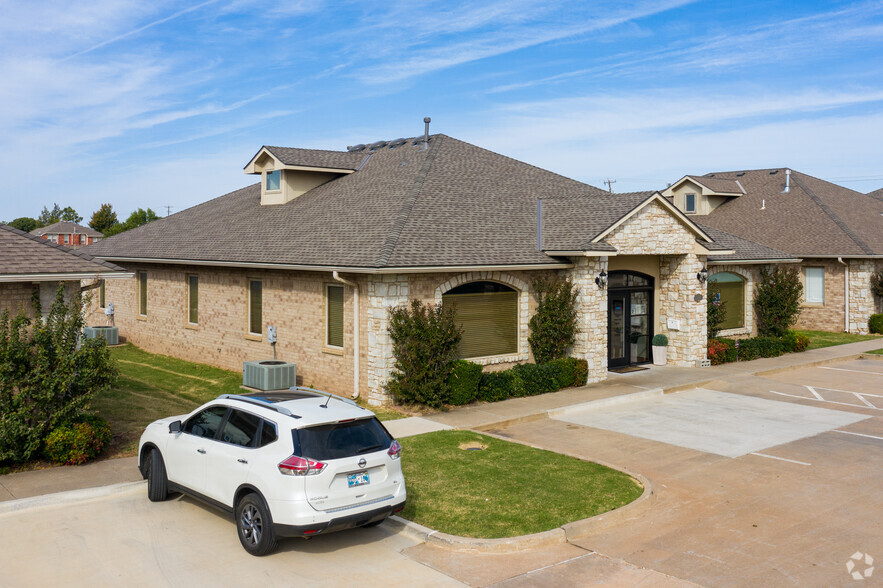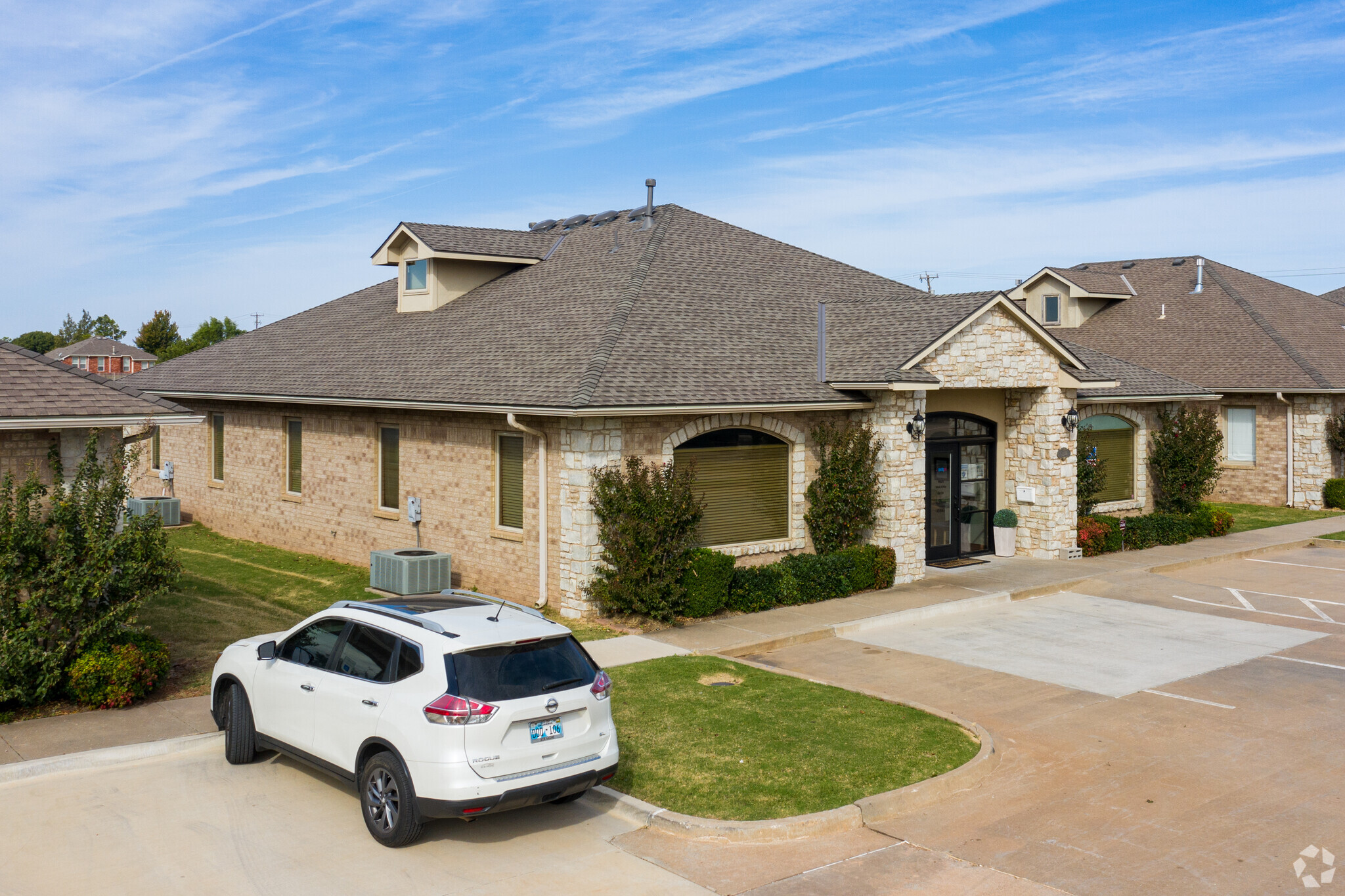
This feature is unavailable at the moment.
We apologize, but the feature you are trying to access is currently unavailable. We are aware of this issue and our team is working hard to resolve the matter.
Please check back in a few minutes. We apologize for the inconvenience.
- LoopNet Team
2236 NW 164th St
Edmond, OK 73013
Property For Lease

HIGHLIGHTS
- 2236 NW 164th Street is a 3,666-square-foot freestanding commercial office building formerly occupied by a pediatric home health company.
- Featuring 10 private rooms, new tile and paint, a kitchen / break area, two bathrooms, a reception lobby, and an upper-level bonus space.
- Work in a flourishing area as the population grew by 38% from 2010 to 2023 within a 3-mile radius, made up of largely well-educated households.
- Approximately five minutes from Quail Springs Mall, Gold’s Gym, Target, Dick’s Sporting Goods, PetSmart, Rose Creek Golf Club, and 50+ restaurants.
PROPERTY OVERVIEW
2236 NW 164th Street features a perimeter office layout comprising 10 offices, with four executive-sized spaces and six regular offices. Additionally, it has a conference room, a kitchen area, two bathrooms, a small reception lobby, and a bonus space upstairs that can be storage or a secluded office area. A pediatric home health company previously occupied the office for several years, and the space will work for a broad spectrum of users. Tenants can expect a move-in-ready environment as the space has been maintained well overall, and it has new tile and paint. 164th Street and Pennsylvania Avenue cross seconds away from 2236 NW 164th Street. The intersection sees an average of 38,000 vehicles per day, and two highways are 2 miles away, demonstrating its accessibility for workers and clients. The property is conveniently situated near plenty of amenities, largely concentrated around Quail Springs. Residents nearby tend to be affluent and well-educated. 48% of the population within a 5-mile radius have a bachelor's degree or higher, and the average household income in that area is over $100,000 annually, boding well for recruitment of quality labor and access to key consumer pools for client-based businesses.
- Wheelchair Accessible
- Kitchen
- Reception
- Storage Space
- Air Conditioning
PROPERTY FACTS
Listing ID: 32069585
Date on Market: 6/8/2024
Last Updated:
Address: 2236 NW 164th St, Edmond, OK 73013
The Northwest Oklahoma City Office Property at 2236 NW 164th St, Edmond, OK 73013 is no longer being advertised on LoopNet.com. Contact the broker for information on availability.
OFFICE PROPERTIES IN NEARBY NEIGHBORHOODS
- Northwest Oklahoma City Commercial Real Estate
- West Oklahoma City Commercial Real Estate
- Wilshire Ridge Commercial Real Estate
- Downtown Edmond Commercial Real Estate
- Edgewater/Lakepointe Commercial Real Estate
- Woodland Park Commercial Real Estate
- Wileman 3 Commercial Real Estate
- Knights Lake Commercial Real Estate
- Lake Hefner Commercial Real Estate
- Remington Commercial Real Estate
- North Highland Commercial Real Estate
- Paseo Commercial Real Estate
- Coffee Creek Area Commercial Real Estate
- Helm Farm Commercial Real Estate
- Rosedale Gardens-Summerfield Commercial Real Estate
NEARBY LISTINGS
- 10908 N May Ave, Oklahoma City OK
- 16533 N May Ave, Edmond OK
- 17800 Knox Farm Rd, Edmond OK
- 3209 S Broadway, Edmond OK
- 3825 NW 166th St, Edmond OK
- 13321 N Meridian Ave, Oklahoma City OK
- 5716 NW 135th St, Oklahoma City OK
- 9515 N May Ave, Oklahoma City OK
- 501 E 15th St, Edmond OK
- 2107 122nd St, Oklahoma City OK
- NW 178th & N Western Ave, Edmond OK
- 10001 Broadway Ext, Oklahoma City OK
- 900 W Edmond Rd, Edmond OK
- 1913 W 33rd St, Edmond OK
- 6116 NW 178th St, Edmond OK

