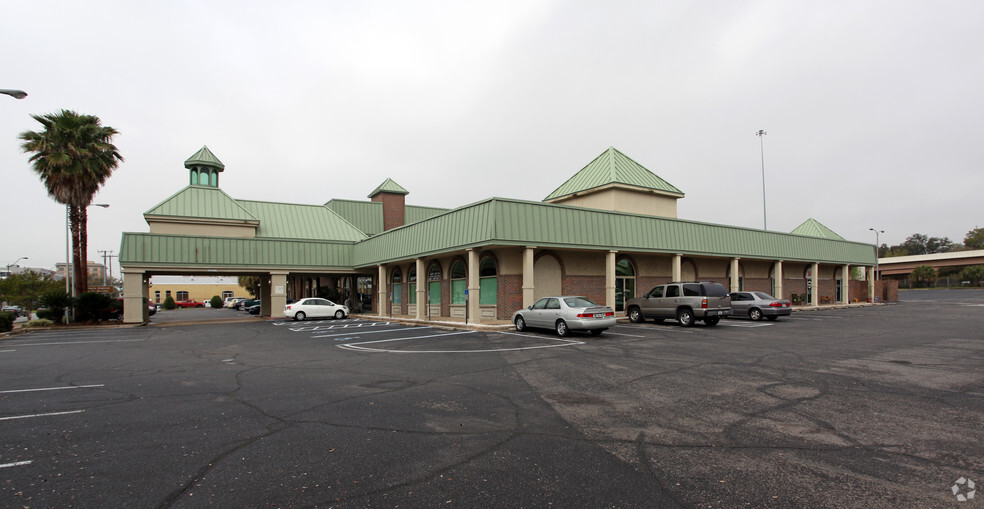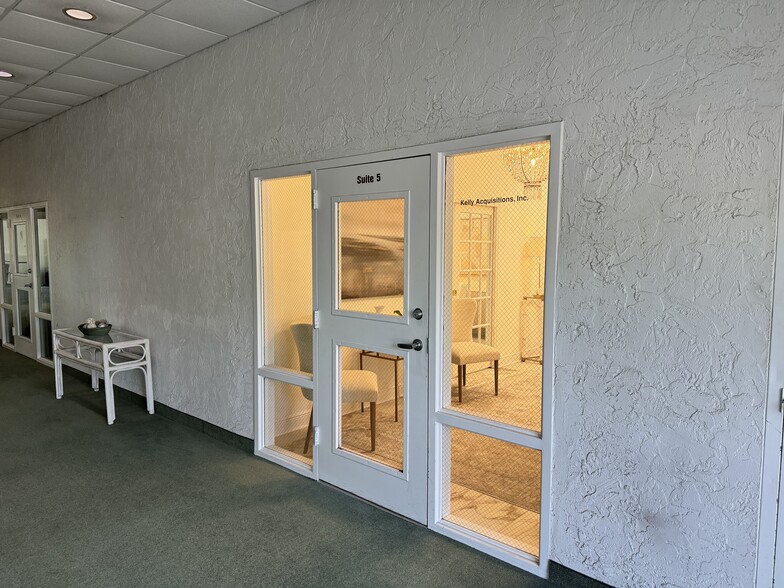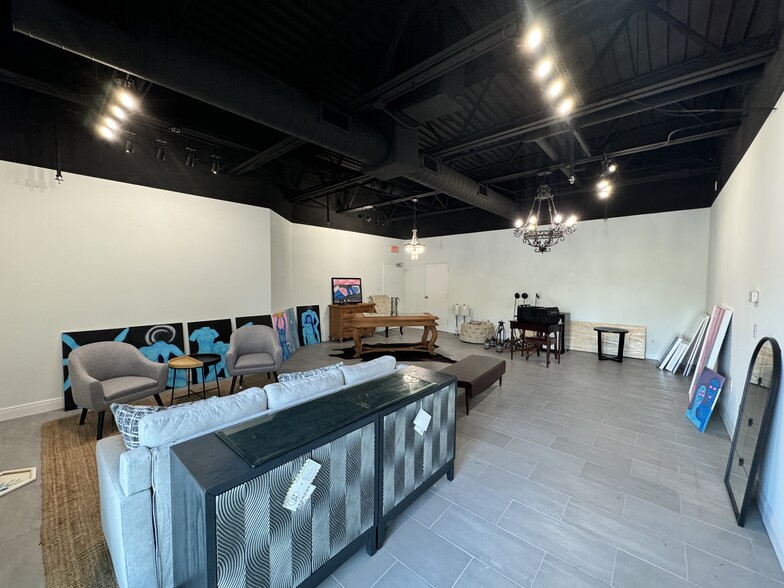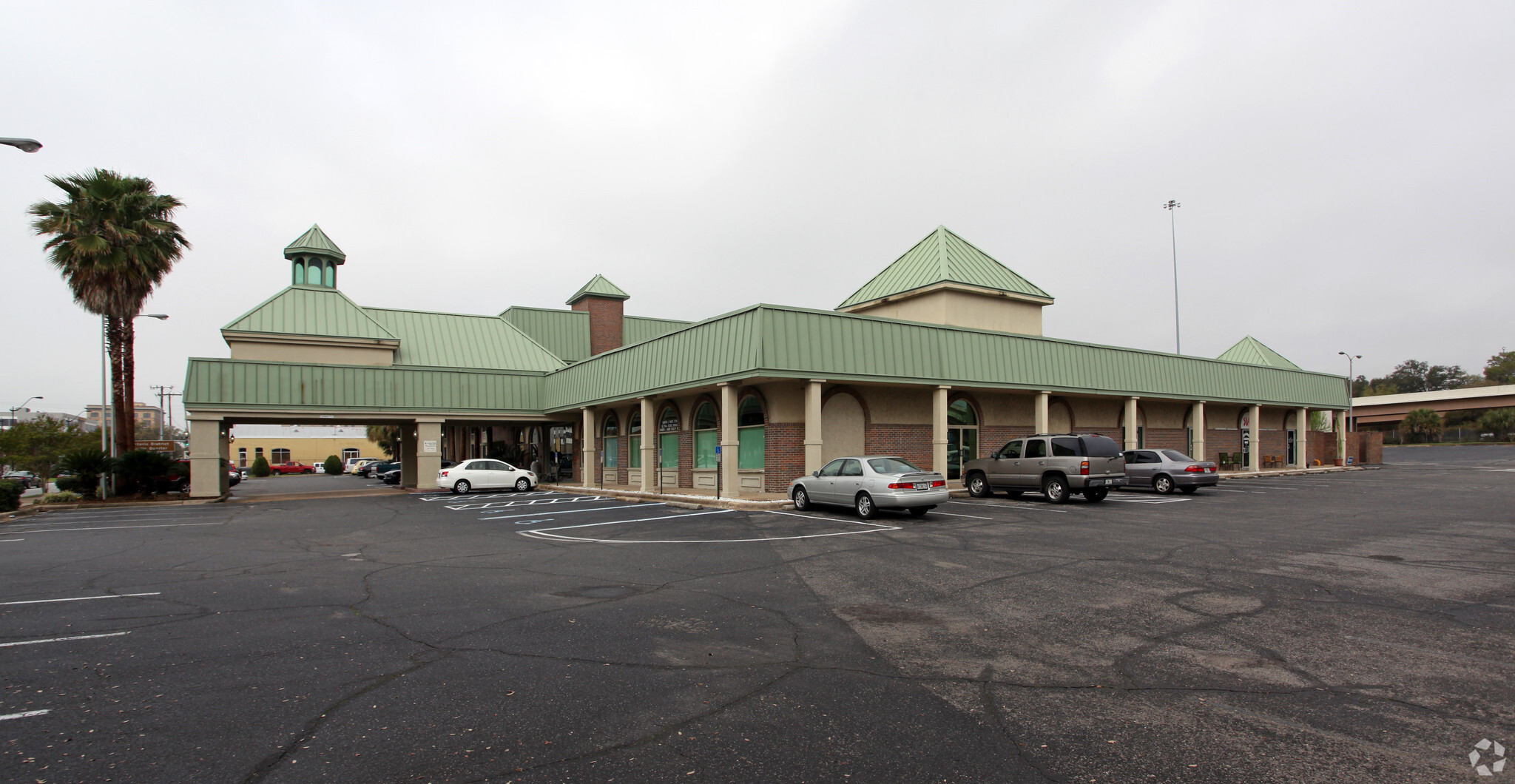
This feature is unavailable at the moment.
We apologize, but the feature you are trying to access is currently unavailable. We are aware of this issue and our team is working hard to resolve the matter.
Please check back in a few minutes. We apologize for the inconvenience.
- LoopNet Team
thank you

Your email has been sent!
224 E Garden St - Carlton Palms
636 - 916 SF Office/Retail Condo Units Offered at $289,000 - $360,000 Per Unit in Pensacola, FL 32502



Investment Highlights
- Heavy Daytime Foot Traffic
- Modern Finishes
- Water, Power, and Trash Included
- Large Parking Lot
- Higher Income Demographic
- Indoor and Outdoor Pool Included
Executive Summary
Suite 5 is a Class-A Office Space features nice new updates including porcelain tile flooring and updated looks. Suite can be leased fully furnished or empty. This suite features a front guest area, small coffee nook, two private office spaces, conference room, and a break/printer room. Suite features a back entrance, side, and front entrance. With Power, Water, Property Insurance, Security, and Parking Lot Maintenance, are all included in the HOA monthly fee. Suite 6 is a separate 636 sq. ft. space that features it's separate entrance front, plumbing, updated HVAC and duct work, new tile flooring, open sealing design, back-lit outdoor signage, shared restrooms, indoor heated pool and outdoor pool. This separate 636 sq. ft. space is permitted for bar, coffee, or drink shop use. With Power, Water, Property Insurance, Security, and Parking Lot Maintenance are all included in the HOA monthly fee.
Property Facts
2 Units Available
Unit 5
| Unit Size | 916 SF | Sale Type | Investment or Owner User |
| Price | $360,000 | Sale Conditions | Lease Option |
| Price Per SF | $393.01 | APN/Parcel ID | 000S008006550001 |
| Condo Use | Office/Retail |
| Unit Size | 916 SF |
| Price | $360,000 |
| Price Per SF | $393.01 |
| Condo Use | Office/Retail |
| Sale Type | Investment or Owner User |
| Sale Conditions | Lease Option |
| APN/Parcel ID | 000S008006550001 |
Description
Modern Office Condo with Indoor and Outdoor Pool, 2 sets of restrooms, ample parking, all utilities included, furnished if desired.
Suite 5 is a Class-A Office Space features nice new updates including porcelain tile flooring and updated looks. Suite can be leased fully furnished or empty. This suite features a front guest area, small coffee nook, two private office spaces, conference room, and a break/printer room. Suite features a back entrance, side, and front entrance. With Power, Water, Property Insurance, Security, Parking Lot Maintenance, and Property Taxes are all included in the HOA monthly fee.
Suite 6 is a separate 636 sq. ft. space that features it's separate entrance front, plumbing, updated HVAC and duct work, new tile flooring, open sealing design, back-lit outdoor signage, shared restrooms, indoor heated pool and outdoor pool. This separate 636 sq. ft. space is permitted for bar, coffee, or drink shop use. With Power, Water, Property Insurance, Security, Parking Lot Maintenance, and Property Taxes are all included in the HOA monthly fee.
Sale Notes
Prime Downtown Office/Retail Investment Property.
Unit 6
| Unit Size | 636 SF | Sale Type | Investment or Owner User |
| Price | $289,000 | No. Parking Spaces | 50 |
| Price Per SF | $454.40 | Sale Conditions | Lease Option |
| Condo Use | Office/Retail |
| Unit Size | 636 SF |
| Price | $289,000 |
| Price Per SF | $454.40 |
| Condo Use | Office/Retail |
| Sale Type | Investment or Owner User |
| No. Parking Spaces | 50 |
| Sale Conditions | Lease Option |
Description
Modern Office/Retail Space that can be used for a coffee, bakery, donut, or ice cream shop. This space features a modern open ceiling design with exposed duct work, modern lighting, full glass door, and porcelain dark gray tile. Use is subject to HOA and city approval.
Suite 5 is a Class-A Office Space features nice new updates including porcelain tile flooring and updated looks. Suite can be leased fully furnished or empty. This suite features a front guest area, small coffee nook, two private office spaces, conference room, and a break/printer room. Suite features a back entrance, side, and front entrance. With Power, Water, Property Insurance, Security, and Parking Lot Maintenance, are all included in the HOA monthly fee.
Suite 6 is a separate 636 sq. ft. space that features it's separate entrance front, plumbing, updated HVAC and duct work, new tile flooring, open sealing design, back-lit outdoor signage, shared restrooms, indoor heated pool and outdoor pool. This separate 636 sq. ft. space is permitted for bar, coffee, or drink shop use. With Power, Water, Property Insurance, Security, and Parking Lot Maintenance are all included in the HOA monthly fee.
 Suite 6
Suite 6
 Suite 6
Suite 6
 Suite 6
Suite 6
 Restroom
Restroom
 Indoor Pool
Indoor Pool
 Suite 6
Suite 6
 Suite 5
Suite 5
 Suite 5
Suite 5
 Suite 5
Suite 5
Unit Mix Information
| Description | No. Units | Avg. Rent/Mo | SF |
|---|---|---|---|
| Studios | 228 | - | - |
Amenities
- Smoke Detector
Unit Amenities
- Air Conditioning
- Cable Ready
- Storage Space
- Washer/Dryer
- Security System
- Tile Floors
- Sprinkler System
- Tub/Shower
- Wi-Fi
- Office
- Porch
- Smoke Free
- Window Coverings
Site Amenities
- 24 Hour Access
- Business Center
- Controlled Access
- Courtyard
- Pool
- Security System
- Furnished Units Available
- Smoke Free
- Vintage Building
- Wi-Fi
- Storage Space
- Bicycle Storage
- Conference Rooms
- Elevator
- On-Site ATM
- Fiber Optic Internet
zoning
| Zoning Code | Commercial (Commercial Retail, Office, and Residential) |
| Commercial (Commercial Retail, Office, and Residential) |
Presented by

224 E Garden St - Carlton Palms
Hmm, there seems to have been an error sending your message. Please try again.
Thanks! Your message was sent.











