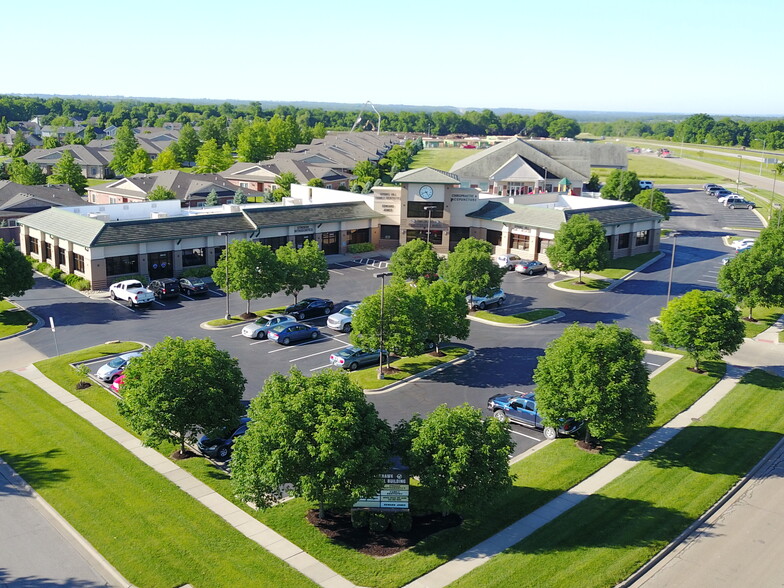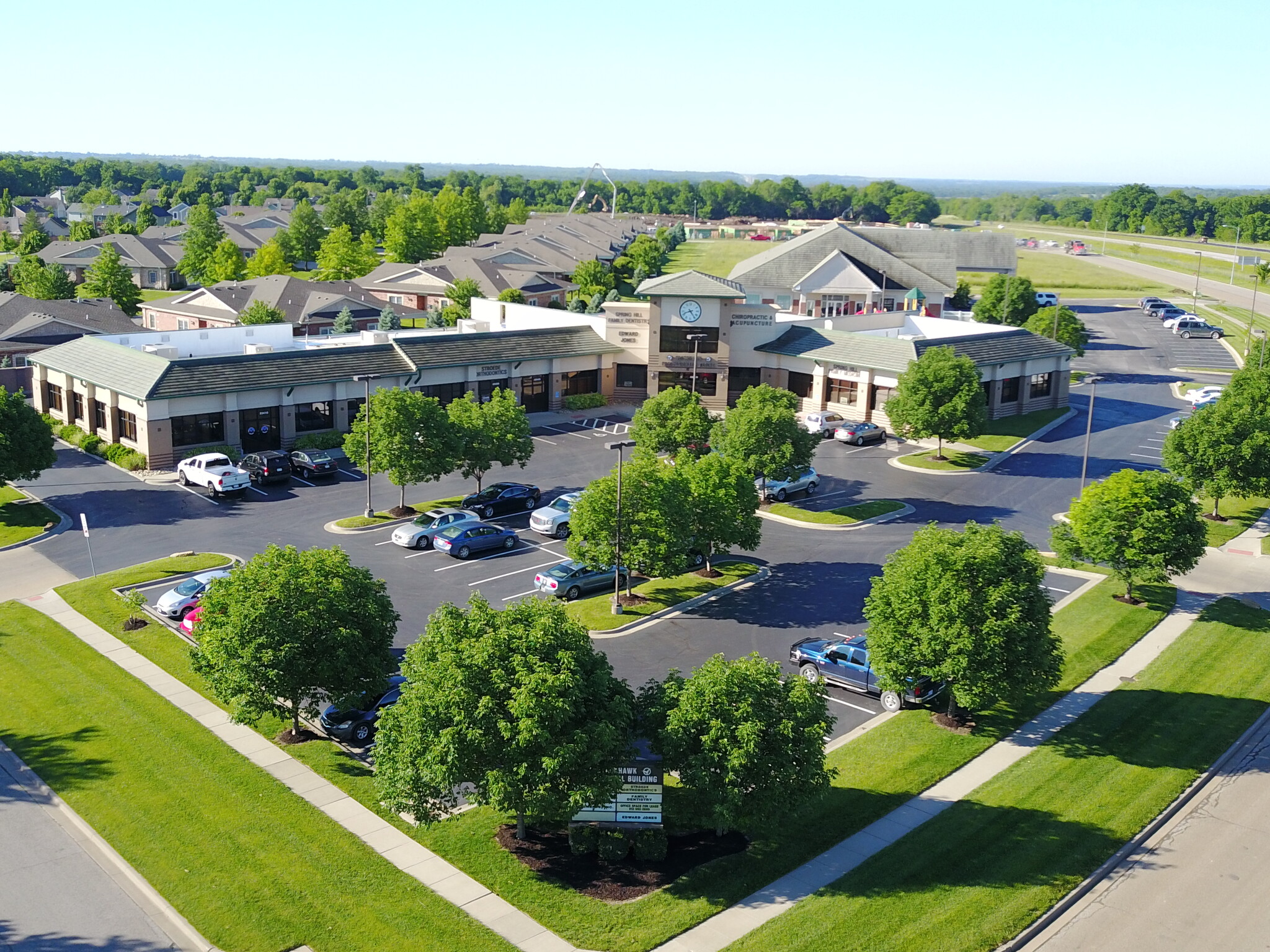
This feature is unavailable at the moment.
We apologize, but the feature you are trying to access is currently unavailable. We are aware of this issue and our team is working hard to resolve the matter.
Please check back in a few minutes. We apologize for the inconvenience.
- LoopNet Team
thank you

Your email has been sent!
Blackhawk Professional Building 22450 S Harrison St
1,805 - 10,930 SF of Space Available in Spring Hill, KS 66083

Highlights
- Dense commercial area, easy access and visibility from highway
- Ample customer parking in front, employee parking and access in rear
- Willing to negotiate TI allowance
- 2 units right next to each other, one with lobby access, the other with parking lot access
- Thriving community
all available spaces(3)
Display Rental Rate as
- Space
- Size
- Term
- Rental Rate
- Space Use
- Condition
- Available
- Lease rate does not include utilities, property expenses or building services
- Mostly Open Floor Plan Layout
- Fully Built-Out as Standard Office
- Lease rate does not include utilities, property expenses or building services
- Open Floor Plan Layout
Move in ready office space with multiple private offices, a breakroom/kitchen area, two bathrooms and an open-space. View Space Here: https://kuula.co/post/n1/collection/7KBP1
- Lease rate does not include utilities, property expenses or building services
- Mostly Open Floor Plan Layout
- Fully Built-Out as Standard Office
- Space is in Excellent Condition
| Space | Size | Term | Rental Rate | Space Use | Condition | Available |
| 1st Floor, Ste E | 1,805-3,665 SF | Negotiable | Upon Request Upon Request Upon Request Upon Request Upon Request Upon Request | Office | Full Build-Out | Now |
| 1st Floor, Ste F | 1,860-3,665 SF | Negotiable | Upon Request Upon Request Upon Request Upon Request Upon Request Upon Request | Office | Shell Space | Now |
| 1st Floor, Ste H | 3,600 SF | Negotiable | Upon Request Upon Request Upon Request Upon Request Upon Request Upon Request | Office/Medical | Full Build-Out | Now |
1st Floor, Ste E
| Size |
| 1,805-3,665 SF |
| Term |
| Negotiable |
| Rental Rate |
| Upon Request Upon Request Upon Request Upon Request Upon Request Upon Request |
| Space Use |
| Office |
| Condition |
| Full Build-Out |
| Available |
| Now |
1st Floor, Ste F
| Size |
| 1,860-3,665 SF |
| Term |
| Negotiable |
| Rental Rate |
| Upon Request Upon Request Upon Request Upon Request Upon Request Upon Request |
| Space Use |
| Office |
| Condition |
| Shell Space |
| Available |
| Now |
1st Floor, Ste H
| Size |
| 3,600 SF |
| Term |
| Negotiable |
| Rental Rate |
| Upon Request Upon Request Upon Request Upon Request Upon Request Upon Request |
| Space Use |
| Office/Medical |
| Condition |
| Full Build-Out |
| Available |
| Now |
1st Floor, Ste E
| Size | 1,805-3,665 SF |
| Term | Negotiable |
| Rental Rate | Upon Request |
| Space Use | Office |
| Condition | Full Build-Out |
| Available | Now |
- Lease rate does not include utilities, property expenses or building services
- Fully Built-Out as Standard Office
- Mostly Open Floor Plan Layout
1st Floor, Ste F
| Size | 1,860-3,665 SF |
| Term | Negotiable |
| Rental Rate | Upon Request |
| Space Use | Office |
| Condition | Shell Space |
| Available | Now |
- Lease rate does not include utilities, property expenses or building services
- Open Floor Plan Layout
1st Floor, Ste H
| Size | 3,600 SF |
| Term | Negotiable |
| Rental Rate | Upon Request |
| Space Use | Office/Medical |
| Condition | Full Build-Out |
| Available | Now |
Move in ready office space with multiple private offices, a breakroom/kitchen area, two bathrooms and an open-space. View Space Here: https://kuula.co/post/n1/collection/7KBP1
- Lease rate does not include utilities, property expenses or building services
- Fully Built-Out as Standard Office
- Mostly Open Floor Plan Layout
- Space is in Excellent Condition
Property Overview
The BlackHawk Medical/Professional Building is the newest addition to the BlackHawk Commercial area. The building is conveniently located right off of 169hwy and 223rd Street in the most densely populated commercial area of Spring Hill. Just South of the BlackHawk Retail Center, this 18,000 square foot building has ample parking with great exposure to Highway 169 and flexible layouts for your business. Join the other businesses that call the BlackHawk Professional Building their home. Advent Health Dr. Daniel Harding (Spring Hill Chiropractic) Dr. Kurt Echols (Spring Hill Family Dentistry) Mr. Katie Heitman (Edward Jones) Dr. Claire Stroede (Stroede Orthodontics) BlackHawk Development is located at the significant intersection of 169 Highway and 223rd Street at the Southern entrance of Spring Hill with Paola to the South and Olathe to the North. This intersection is the first true diamond interchange south of Olathe on 169 Highway. BlackHawk Development was established in 2000 as a mixed-use development for commercial and residential opportunities. Since then, the growth of the area has greatly increased and BlackHawk is now home to 134 residential homes, 32 maintenance provided villas, 124 multi family units (2nd phase in progress!) as well as numerous commercial businesses including Price Chopper, Phillips 66 gas convenience store, two banks, BlackHawk Retail Center and BlackHawk Professional Building, a daycare, multiple restaurants and other businesses.
PROPERTY FACTS
Presented by

Blackhawk Professional Building | 22450 S Harrison St
Hmm, there seems to have been an error sending your message. Please try again.
Thanks! Your message was sent.





