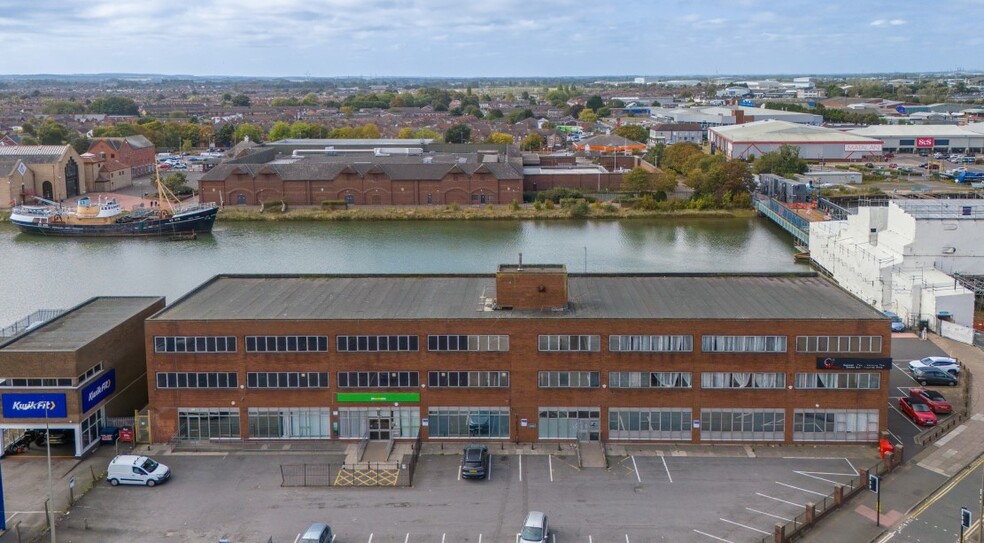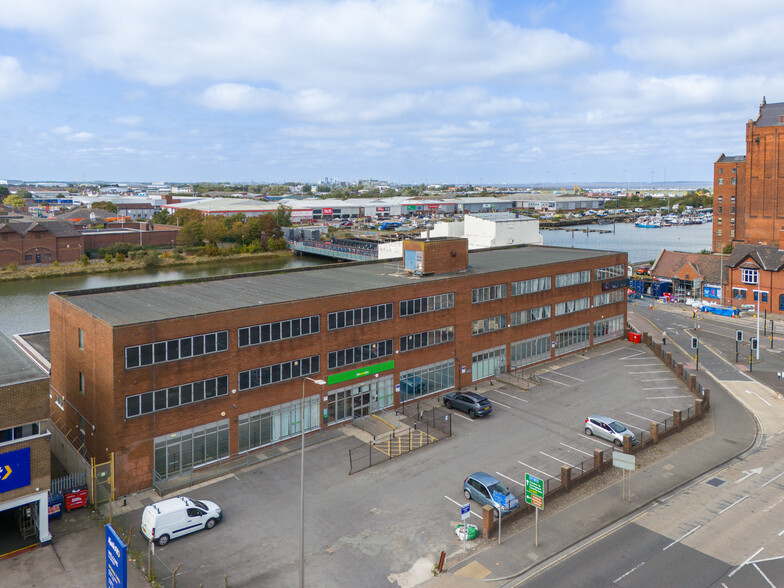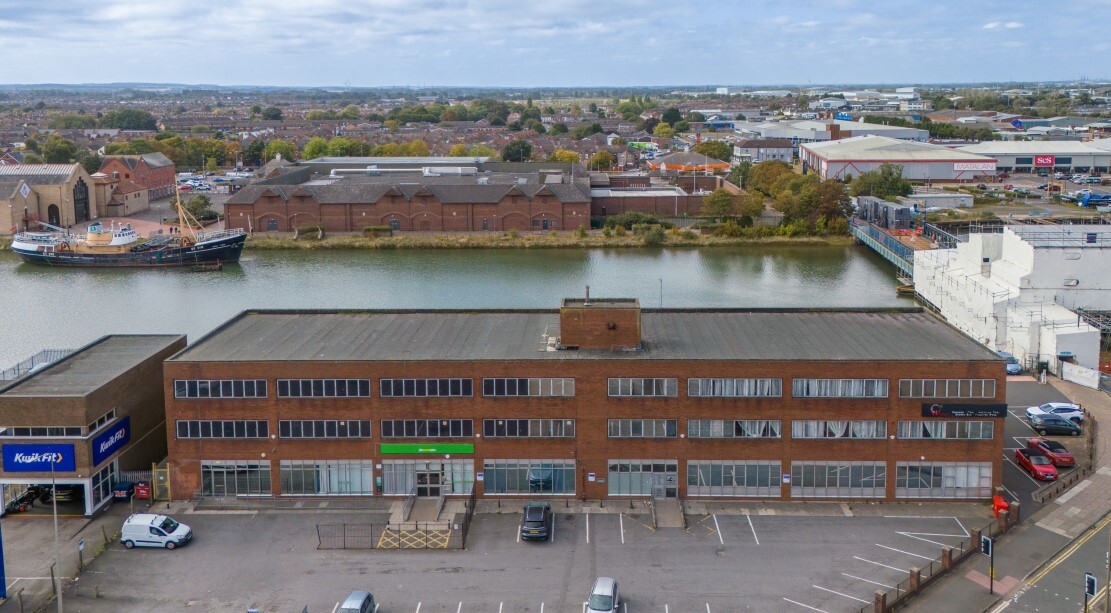
This feature is unavailable at the moment.
We apologize, but the feature you are trying to access is currently unavailable. We are aware of this issue and our team is working hard to resolve the matter.
Please check back in a few minutes. We apologize for the inconvenience.
- LoopNet Team
thank you

Your email has been sent!
Bridge House 225-241 Victoria St S
3,857 - 17,049 SF of Office Space Available in Grimsby DN31 1NH


HIGHLIGHTS
- Edge of town centre location
- Car parking
- Nearby occupiers including Tesco, Kwik Fit and Grimsby Police Station
ALL AVAILABLE SPACES(2)
Display Rental Rate as
- SPACE
- SIZE
- TERM
- RENTAL RATE
- SPACE USE
- CONDITION
- AVAILABLE
The available space is situated at first and second floor. The fit out is basic, but includes suspended ceilings. Each floor is of an open plan nature with various offices, kitchens, storage areas etc. There is a decked area outside the first floor function room. Sub-division is possible.
- Use Class: E
- Can be combined with additional space(s) for up to 17,049 SF of adjacent space
- Elevator Access
- Energy Performance Rating - D
- Open plan nature with various offices
- Storage area
- Open Floor Plan Layout
- Kitchen
- Drop Ceilings
- Demised WC facilities
- Suspended ceilings
The available space is situated at first and second floor. The fit out is basic, but includes suspended ceilings. Each floor is of an open plan nature with various offices, kitchens, storage areas etc. There is a decked area outside the first floor function room. Sub-division is possible.
- Use Class: E
- Can be combined with additional space(s) for up to 17,049 SF of adjacent space
- Elevator Access
- Energy Performance Rating - D
- Open plan nature with various offices
- Storage area
- Open Floor Plan Layout
- Kitchen
- Drop Ceilings
- Demised WC facilities
- Suspended ceilings
| Space | Size | Term | Rental Rate | Space Use | Condition | Available |
| 1st Floor | 3,901-8,751 SF | Negotiable | $4.53 /SF/YR $0.38 /SF/MO $39,685 /YR $3,307 /MO | Office | Full Build-Out | Now |
| 2nd Floor | 3,857-8,298 SF | Negotiable | $4.53 /SF/YR $0.38 /SF/MO $37,630 /YR $3,136 /MO | Office | Full Build-Out | Now |
1st Floor
| Size |
| 3,901-8,751 SF |
| Term |
| Negotiable |
| Rental Rate |
| $4.53 /SF/YR $0.38 /SF/MO $39,685 /YR $3,307 /MO |
| Space Use |
| Office |
| Condition |
| Full Build-Out |
| Available |
| Now |
2nd Floor
| Size |
| 3,857-8,298 SF |
| Term |
| Negotiable |
| Rental Rate |
| $4.53 /SF/YR $0.38 /SF/MO $37,630 /YR $3,136 /MO |
| Space Use |
| Office |
| Condition |
| Full Build-Out |
| Available |
| Now |
1st Floor
| Size | 3,901-8,751 SF |
| Term | Negotiable |
| Rental Rate | $4.53 /SF/YR |
| Space Use | Office |
| Condition | Full Build-Out |
| Available | Now |
The available space is situated at first and second floor. The fit out is basic, but includes suspended ceilings. Each floor is of an open plan nature with various offices, kitchens, storage areas etc. There is a decked area outside the first floor function room. Sub-division is possible.
- Use Class: E
- Open Floor Plan Layout
- Can be combined with additional space(s) for up to 17,049 SF of adjacent space
- Kitchen
- Elevator Access
- Drop Ceilings
- Energy Performance Rating - D
- Demised WC facilities
- Open plan nature with various offices
- Suspended ceilings
- Storage area
2nd Floor
| Size | 3,857-8,298 SF |
| Term | Negotiable |
| Rental Rate | $4.53 /SF/YR |
| Space Use | Office |
| Condition | Full Build-Out |
| Available | Now |
The available space is situated at first and second floor. The fit out is basic, but includes suspended ceilings. Each floor is of an open plan nature with various offices, kitchens, storage areas etc. There is a decked area outside the first floor function room. Sub-division is possible.
- Use Class: E
- Open Floor Plan Layout
- Can be combined with additional space(s) for up to 17,049 SF of adjacent space
- Kitchen
- Elevator Access
- Drop Ceilings
- Energy Performance Rating - D
- Demised WC facilities
- Open plan nature with various offices
- Suspended ceilings
- Storage area
PROPERTY OVERVIEW
The property comprises a three storey 1960’s office building. The available space is situated at first and second floor. The property is situated on the west side of Victoria Street in Grimsby at the junction with Freeport Wharf / Corporation Road and Market Street. This is a mixed use commercial area on the edge of the main town centre with other nearby occupiers including Tesco, Kwik Fit and Grimsby Police Station. The ground floor of the property is occupied by the Job Centre. Victoria Street provides access to the A180 motorway link road.
- Security System
- Storage Space
PROPERTY FACTS
Presented by

Bridge House | 225-241 Victoria St S
Hmm, there seems to have been an error sending your message. Please try again.
Thanks! Your message was sent.





