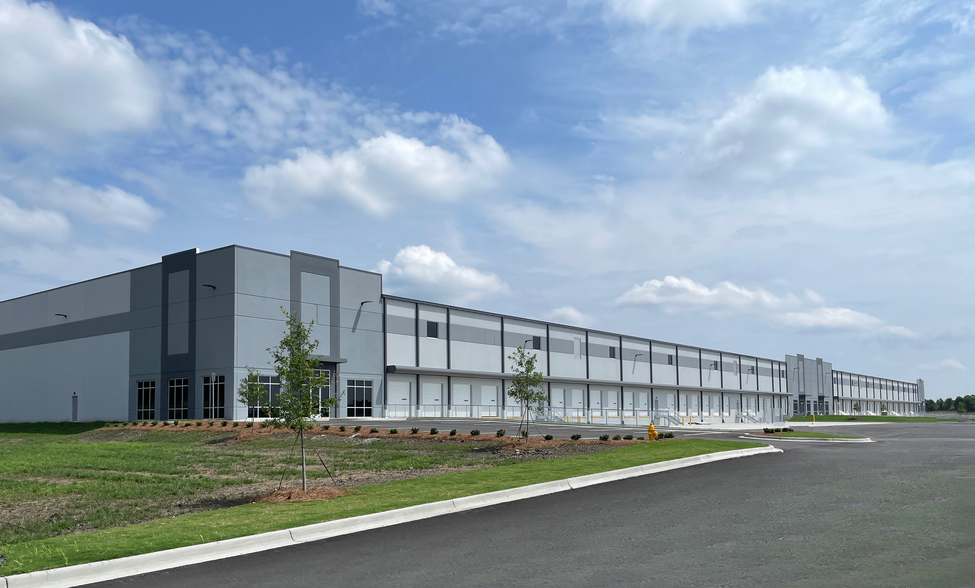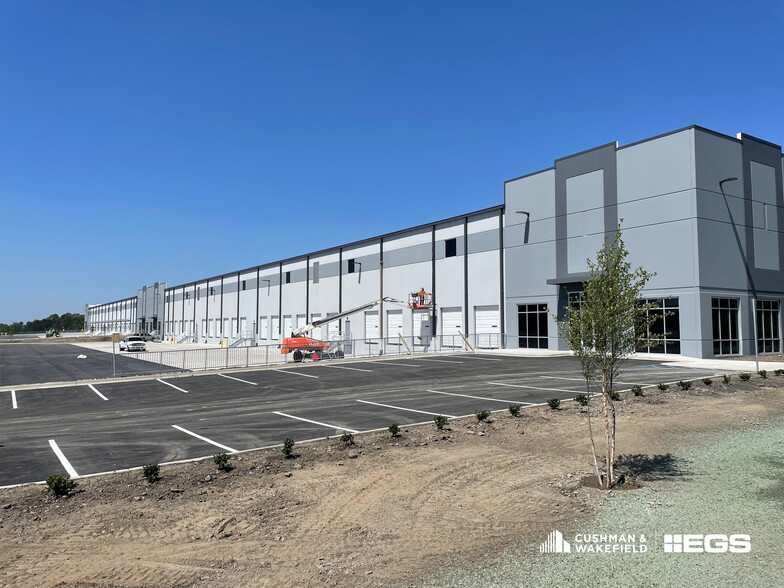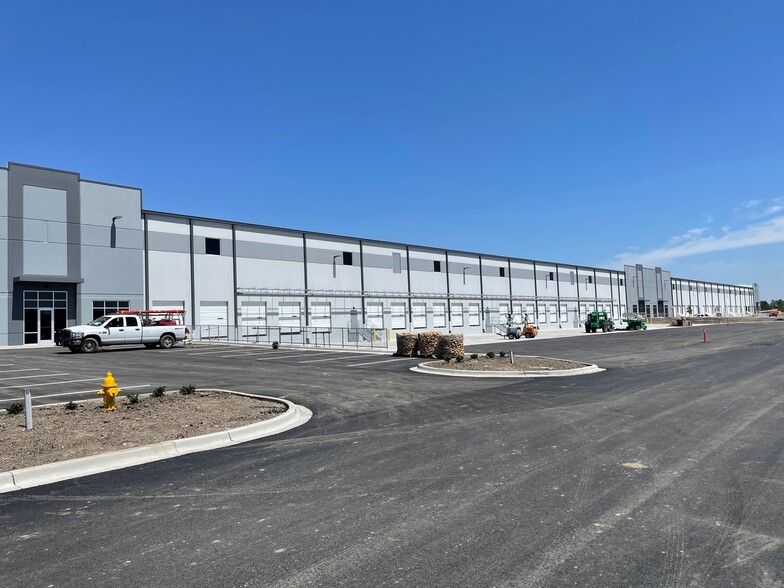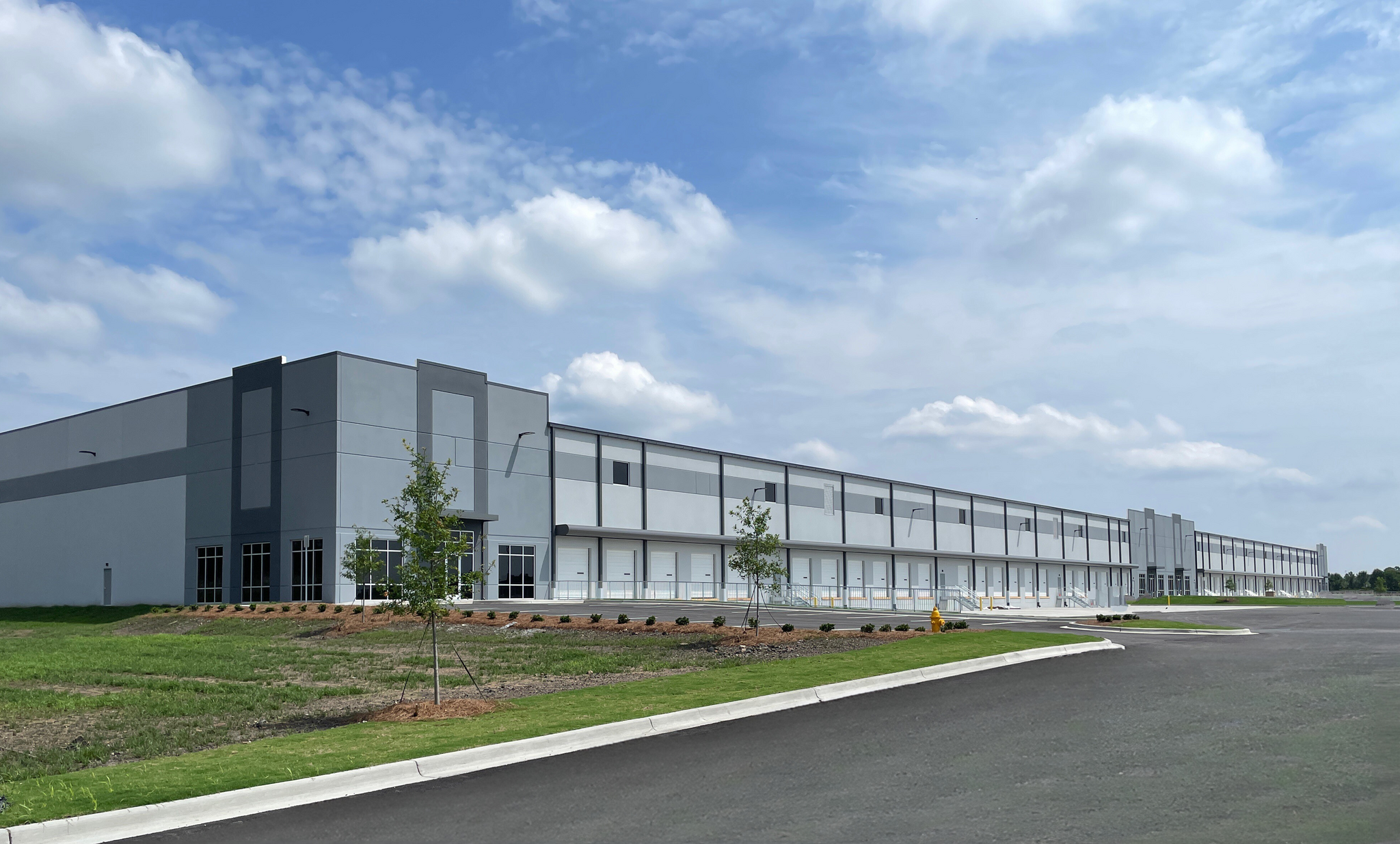
This feature is unavailable at the moment.
We apologize, but the feature you are trying to access is currently unavailable. We are aware of this issue and our team is working hard to resolve the matter.
Please check back in a few minutes. We apologize for the inconvenience.
- LoopNet Team
thank you

Your email has been sent!
CenterState Logistics Park Birmingham, AL 35207
51,750 - 173,250 SF of Industrial Space Available



Park Highlights
- Newly constructed: Delivered in 2023
- Front-loaded; 250' deep building
- LED lighting in warehouse
- Concrete tilt-wall construction
- 9' W x 10' H dock-high doors
- 32' clear height
PARK FACTS
| Total Space Available | 173,250 SF | Park Type | Industrial Park |
| Min. Divisible | 51,750 SF |
| Total Space Available | 173,250 SF |
| Min. Divisible | 51,750 SF |
| Park Type | Industrial Park |
all available space(1)
Display Rental Rate as
- Space
- Size
- Term
- Rental Rate
- Space Use
- Condition
- Available
• Concrete tilt-wall construction • 32’ clear height • ESFR sprinkler system • Front-loaded; 250’ deep building • 4’ dock canopy • 9’ W x 10’ H dock-high doors • 6” concrete floor; 4000 PSI • TPO membrane roofing • LED lighting in warehouse • 54’ column spacing • 60’ speed bay • Columns painted safety yellow to 12’ AFF • Interior walls painted white • Wall pack exterior lighting • BTS office area
- 4 Drive Ins
- Adjacent to I-65
- 42 Loading Docks
| Space | Size | Term | Rental Rate | Space Use | Condition | Available |
| 1st Floor | 51,750-173,250 SF | Negotiable | Upon Request Upon Request Upon Request Upon Request | Industrial | Partial Build-Out | Now |
225 Daniel Payne Dr - 1st Floor
225 Daniel Payne Dr - 1st Floor
| Size | 51,750-173,250 SF |
| Term | Negotiable |
| Rental Rate | Upon Request |
| Space Use | Industrial |
| Condition | Partial Build-Out |
| Available | Now |
• Concrete tilt-wall construction • 32’ clear height • ESFR sprinkler system • Front-loaded; 250’ deep building • 4’ dock canopy • 9’ W x 10’ H dock-high doors • 6” concrete floor; 4000 PSI • TPO membrane roofing • LED lighting in warehouse • 54’ column spacing • 60’ speed bay • Columns painted safety yellow to 12’ AFF • Interior walls painted white • Wall pack exterior lighting • BTS office area
- 4 Drive Ins
- 42 Loading Docks
- Adjacent to I-65
Park Overview
• Concrete tilt-wall construction • 32’ clear height • ESFR sprinkler system • Front-loaded; 250’ deep building • 4’ dock canopy • 9’ W x 10’ H dock-high doors • 6” concrete floor; 4000 PSI • TPO membrane roofing • LED lighting in warehouse • 54’ column spacing • 60’ speed bay • Columns painted safety yellow to 12’ AFF • Interior walls painted white • Wall pack exterior lighting • BTS office area
Presented by

CenterState Logistics Park | Birmingham, AL 35207
Hmm, there seems to have been an error sending your message. Please try again.
Thanks! Your message was sent.







