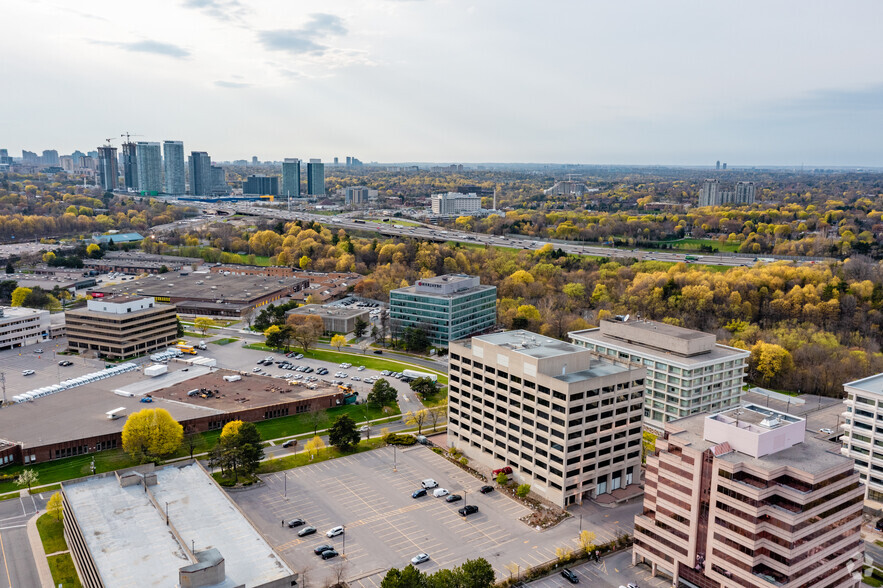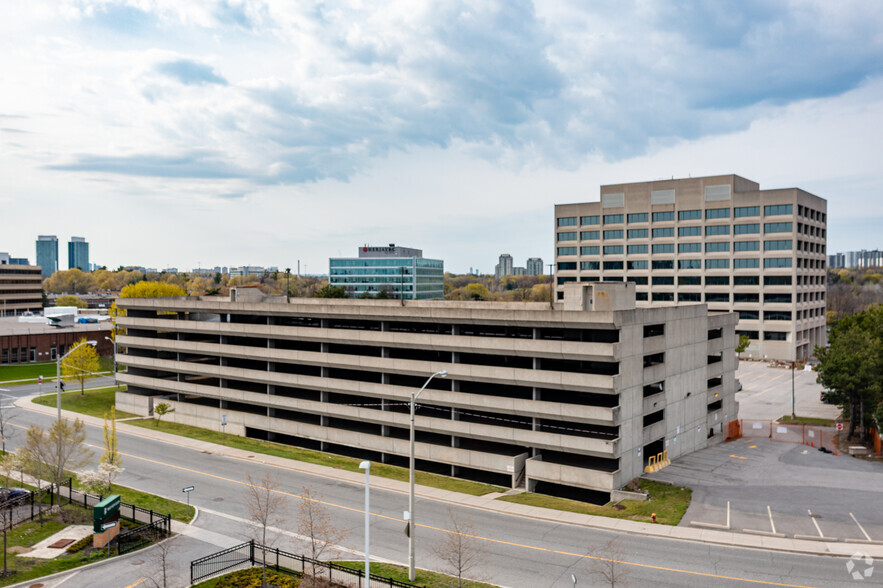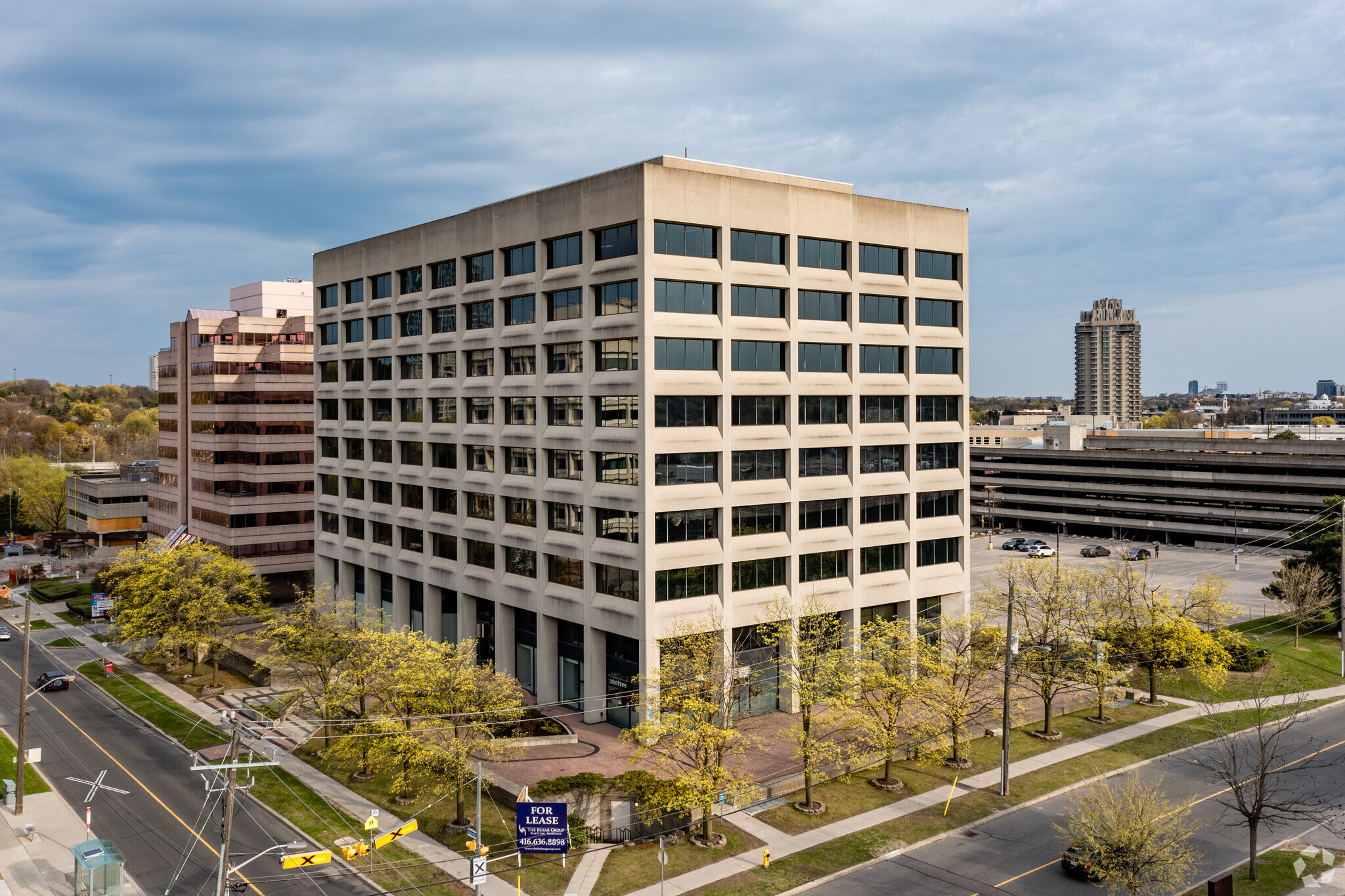
This feature is unavailable at the moment.
We apologize, but the feature you are trying to access is currently unavailable. We are aware of this issue and our team is working hard to resolve the matter.
Please check back in a few minutes. We apologize for the inconvenience.
- LoopNet Team
thank you

Your email has been sent!
225 Duncan Mill Rd
1,419 - 115,219 SF of Office Space Available in Toronto, ON M3B 3K9



Highlights
- Underground, surface and multilevel Parkade Parking
- Cooling and fire protection is standard for office but we can incorporate customized units and designs
- Access to TTC, GO station, Fairview Mall, and North York General Hospital
- • Superb infrastructure and operating efficiencies
- Loading docks and elevators to accommodate transportation of specialized equipment.
- Rooftop Signage available
all available spaces(8)
Display Rental Rate as
- Space
- Size
- Term
- Rental Rate
- Space Use
- Condition
- Available
Newly renovated lobby Controlled access and cameras 24/7 On-site security Fitness Centre Bicycle racks and daily storage Rooftop signage opportunity Shuttle service to TTC, GO Train (Yonge-York Mills station)
- Lease rate does not include utilities, property expenses or building services
- Can be combined with additional space(s) for up to 115,219 SF of adjacent space
- Fits 14 - 44 People
Newly renovated lobby Controlled access and cameras 24/7 On-site security Fitness Centre Bicycle racks and daily storage Rooftop signage opportunity Shuttle service to TTC, GO Train (Yonge-York Mills station)
- Lease rate does not include utilities, property expenses or building services
- Can be combined with additional space(s) for up to 115,219 SF of adjacent space
- Fits 4 - 12 People
Newly renovated lobby Controlled access and cameras 24/7 On-site security Fitness Centre Bicycle racks and daily storage Rooftop signage opportunity Shuttle service to TTC, GO Train (Yonge-York Mills station)
- Lease rate does not include utilities, property expenses or building services
- Can be combined with additional space(s) for up to 115,219 SF of adjacent space
- Fits 47 - 149 People
Newly renovated lobby Controlled access and cameras 24/7 On-site security Fitness Centre Bicycle racks and daily storage Rooftop signage opportunity Shuttle service to TTC, GO Train (Yonge-York Mills station)
- Lease rate does not include utilities, property expenses or building services
- Can be combined with additional space(s) for up to 115,219 SF of adjacent space
- Fits 47 - 149 People
Newly renovated lobby Controlled access and cameras 24/7 On-site security Fitness Centre Bicycle racks and daily storage Rooftop signage opportunity Shuttle service to TTC, GO Train (Yonge-York Mills station)
- Lease rate does not include utilities, property expenses or building services
- Can be combined with additional space(s) for up to 115,219 SF of adjacent space
- Fits 47 - 149 People
Newly renovated lobby Controlled access and cameras 24/7 On-site security Fitness Centre Bicycle racks and daily storage Rooftop signage opportunity Shuttle service to TTC, GO Train (Yonge-York Mills station)
- Lease rate does not include utilities, property expenses or building services
- Can be combined with additional space(s) for up to 115,219 SF of adjacent space
- Fits 47 - 149 People
Newly renovated lobby Controlled access and cameras 24/7 On-site security Fitness Centre Bicycle racks and daily storage Rooftop signage opportunity Shuttle service to TTC, GO Train (Yonge-York Mills station)
- Lease rate does not include utilities, property expenses or building services
- Can be combined with additional space(s) for up to 115,219 SF of adjacent space
- Fits 47 - 149 People
Newly renovated lobby Controlled access and cameras 24/7 On-site security Fitness Centre Bicycle racks and daily storage Rooftop signage opportunity Shuttle service to TTC, GO Train (Yonge-York Mills station)
- Lease rate does not include utilities, property expenses or building services
- Can be combined with additional space(s) for up to 115,219 SF of adjacent space
- Fits 47 - 149 People
| Space | Size | Term | Rental Rate | Space Use | Condition | Available |
| 3rd Floor, Ste 301 | 2,052 SF | Negotiable | $11.66 USD/SF/YR $0.97 USD/SF/MO $23,934 USD/YR $1,995 USD/MO | Office | - | Now |
| 3rd Floor, Ste 304 | 1,419 SF | Negotiable | $11.66 USD/SF/YR $0.97 USD/SF/MO $16,551 USD/YR $1,379 USD/MO | Office | - | Now |
| 4th Floor, Ste 400 | 18,621 SF | Negotiable | $11.66 USD/SF/YR $0.97 USD/SF/MO $217,193 USD/YR $18,099 USD/MO | Office | - | Now |
| 5th Floor, Ste 500 | 18,625 SF | Negotiable | $11.66 USD/SF/YR $0.97 USD/SF/MO $217,239 USD/YR $18,103 USD/MO | Office | - | Now |
| 6th Floor, Ste 600 | 18,628 SF | Negotiable | $11.66 USD/SF/YR $0.97 USD/SF/MO $217,274 USD/YR $18,106 USD/MO | Office | - | Now |
| 7th Floor, Ste 700 | 18,625 SF | Negotiable | $11.66 USD/SF/YR $0.97 USD/SF/MO $217,239 USD/YR $18,103 USD/MO | Office | - | Now |
| 8th Floor, Ste 800 | 18,624 SF | Negotiable | $11.66 USD/SF/YR $0.97 USD/SF/MO $217,228 USD/YR $18,102 USD/MO | Office | - | Now |
| 9th Floor, Ste 900 | 18,625 SF | Negotiable | $11.66 USD/SF/YR $0.97 USD/SF/MO $217,239 USD/YR $18,103 USD/MO | Office | - | Now |
3rd Floor, Ste 301
| Size |
| 2,052 SF |
| Term |
| Negotiable |
| Rental Rate |
| $11.66 USD/SF/YR $0.97 USD/SF/MO $23,934 USD/YR $1,995 USD/MO |
| Space Use |
| Office |
| Condition |
| - |
| Available |
| Now |
3rd Floor, Ste 304
| Size |
| 1,419 SF |
| Term |
| Negotiable |
| Rental Rate |
| $11.66 USD/SF/YR $0.97 USD/SF/MO $16,551 USD/YR $1,379 USD/MO |
| Space Use |
| Office |
| Condition |
| - |
| Available |
| Now |
4th Floor, Ste 400
| Size |
| 18,621 SF |
| Term |
| Negotiable |
| Rental Rate |
| $11.66 USD/SF/YR $0.97 USD/SF/MO $217,193 USD/YR $18,099 USD/MO |
| Space Use |
| Office |
| Condition |
| - |
| Available |
| Now |
5th Floor, Ste 500
| Size |
| 18,625 SF |
| Term |
| Negotiable |
| Rental Rate |
| $11.66 USD/SF/YR $0.97 USD/SF/MO $217,239 USD/YR $18,103 USD/MO |
| Space Use |
| Office |
| Condition |
| - |
| Available |
| Now |
6th Floor, Ste 600
| Size |
| 18,628 SF |
| Term |
| Negotiable |
| Rental Rate |
| $11.66 USD/SF/YR $0.97 USD/SF/MO $217,274 USD/YR $18,106 USD/MO |
| Space Use |
| Office |
| Condition |
| - |
| Available |
| Now |
7th Floor, Ste 700
| Size |
| 18,625 SF |
| Term |
| Negotiable |
| Rental Rate |
| $11.66 USD/SF/YR $0.97 USD/SF/MO $217,239 USD/YR $18,103 USD/MO |
| Space Use |
| Office |
| Condition |
| - |
| Available |
| Now |
8th Floor, Ste 800
| Size |
| 18,624 SF |
| Term |
| Negotiable |
| Rental Rate |
| $11.66 USD/SF/YR $0.97 USD/SF/MO $217,228 USD/YR $18,102 USD/MO |
| Space Use |
| Office |
| Condition |
| - |
| Available |
| Now |
9th Floor, Ste 900
| Size |
| 18,625 SF |
| Term |
| Negotiable |
| Rental Rate |
| $11.66 USD/SF/YR $0.97 USD/SF/MO $217,239 USD/YR $18,103 USD/MO |
| Space Use |
| Office |
| Condition |
| - |
| Available |
| Now |
3rd Floor, Ste 301
| Size | 2,052 SF |
| Term | Negotiable |
| Rental Rate | $11.66 USD/SF/YR |
| Space Use | Office |
| Condition | - |
| Available | Now |
Newly renovated lobby Controlled access and cameras 24/7 On-site security Fitness Centre Bicycle racks and daily storage Rooftop signage opportunity Shuttle service to TTC, GO Train (Yonge-York Mills station)
- Lease rate does not include utilities, property expenses or building services
- Fits 14 - 44 People
- Can be combined with additional space(s) for up to 115,219 SF of adjacent space
3rd Floor, Ste 304
| Size | 1,419 SF |
| Term | Negotiable |
| Rental Rate | $11.66 USD/SF/YR |
| Space Use | Office |
| Condition | - |
| Available | Now |
Newly renovated lobby Controlled access and cameras 24/7 On-site security Fitness Centre Bicycle racks and daily storage Rooftop signage opportunity Shuttle service to TTC, GO Train (Yonge-York Mills station)
- Lease rate does not include utilities, property expenses or building services
- Fits 4 - 12 People
- Can be combined with additional space(s) for up to 115,219 SF of adjacent space
4th Floor, Ste 400
| Size | 18,621 SF |
| Term | Negotiable |
| Rental Rate | $11.66 USD/SF/YR |
| Space Use | Office |
| Condition | - |
| Available | Now |
Newly renovated lobby Controlled access and cameras 24/7 On-site security Fitness Centre Bicycle racks and daily storage Rooftop signage opportunity Shuttle service to TTC, GO Train (Yonge-York Mills station)
- Lease rate does not include utilities, property expenses or building services
- Fits 47 - 149 People
- Can be combined with additional space(s) for up to 115,219 SF of adjacent space
5th Floor, Ste 500
| Size | 18,625 SF |
| Term | Negotiable |
| Rental Rate | $11.66 USD/SF/YR |
| Space Use | Office |
| Condition | - |
| Available | Now |
Newly renovated lobby Controlled access and cameras 24/7 On-site security Fitness Centre Bicycle racks and daily storage Rooftop signage opportunity Shuttle service to TTC, GO Train (Yonge-York Mills station)
- Lease rate does not include utilities, property expenses or building services
- Fits 47 - 149 People
- Can be combined with additional space(s) for up to 115,219 SF of adjacent space
6th Floor, Ste 600
| Size | 18,628 SF |
| Term | Negotiable |
| Rental Rate | $11.66 USD/SF/YR |
| Space Use | Office |
| Condition | - |
| Available | Now |
Newly renovated lobby Controlled access and cameras 24/7 On-site security Fitness Centre Bicycle racks and daily storage Rooftop signage opportunity Shuttle service to TTC, GO Train (Yonge-York Mills station)
- Lease rate does not include utilities, property expenses or building services
- Fits 47 - 149 People
- Can be combined with additional space(s) for up to 115,219 SF of adjacent space
7th Floor, Ste 700
| Size | 18,625 SF |
| Term | Negotiable |
| Rental Rate | $11.66 USD/SF/YR |
| Space Use | Office |
| Condition | - |
| Available | Now |
Newly renovated lobby Controlled access and cameras 24/7 On-site security Fitness Centre Bicycle racks and daily storage Rooftop signage opportunity Shuttle service to TTC, GO Train (Yonge-York Mills station)
- Lease rate does not include utilities, property expenses or building services
- Fits 47 - 149 People
- Can be combined with additional space(s) for up to 115,219 SF of adjacent space
8th Floor, Ste 800
| Size | 18,624 SF |
| Term | Negotiable |
| Rental Rate | $11.66 USD/SF/YR |
| Space Use | Office |
| Condition | - |
| Available | Now |
Newly renovated lobby Controlled access and cameras 24/7 On-site security Fitness Centre Bicycle racks and daily storage Rooftop signage opportunity Shuttle service to TTC, GO Train (Yonge-York Mills station)
- Lease rate does not include utilities, property expenses or building services
- Fits 47 - 149 People
- Can be combined with additional space(s) for up to 115,219 SF of adjacent space
9th Floor, Ste 900
| Size | 18,625 SF |
| Term | Negotiable |
| Rental Rate | $11.66 USD/SF/YR |
| Space Use | Office |
| Condition | - |
| Available | Now |
Newly renovated lobby Controlled access and cameras 24/7 On-site security Fitness Centre Bicycle racks and daily storage Rooftop signage opportunity Shuttle service to TTC, GO Train (Yonge-York Mills station)
- Lease rate does not include utilities, property expenses or building services
- Fits 47 - 149 People
- Can be combined with additional space(s) for up to 115,219 SF of adjacent space
Property Overview
Massive wraparound windows with views of the lush Don Valley Greenbelt. High ceilings and bright open floors, high tech internal operating efficiencies and temperature controls. Adjacent to 401, 404, TTC and a ton of local amenities; on-site fitness and security, ample parking opportunities & stunning renovated lobby. A variety of spaces available to customize to your unique specifications on our spacious 18,000 sq + ft floor plate. Building signage and branding available with stand-out visibility.
- 24 Hour Access
- Bus Line
- Controlled Access
- Security System
- Signage
- Basement
- Outdoor Seating
PROPERTY FACTS
SELECT TENANTS
- Floor
- Tenant Name
- Industry
- 3rd
- Blinco Systems Inc
- Professional, Scientific, and Technical Services
- 2nd
- Early Abilities (Speech & Lang, Vision, Hearing)
- Public Administration
- 1st
- Print Three
- Manufacturing
- Unknown
- Redbourne Realty Advisors Inc
- Real Estate
- 1st
- Swanick and Associates
- Professional, Scientific, and Technical Services
- 1st
- Vicki Mckinnon C.A.
- -
Learn More About Renting Office Space
Presented by

225 Duncan Mill Rd
Hmm, there seems to have been an error sending your message. Please try again.
Thanks! Your message was sent.





