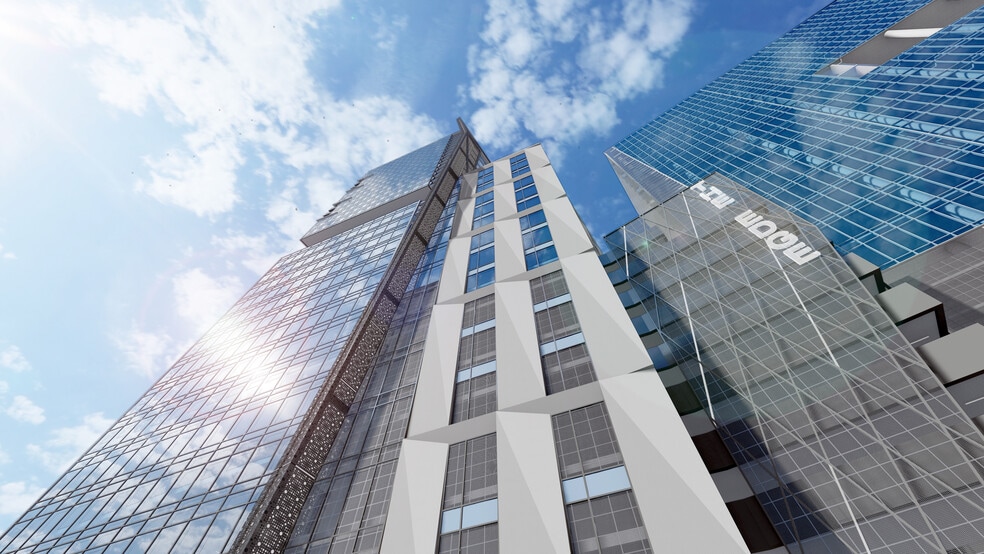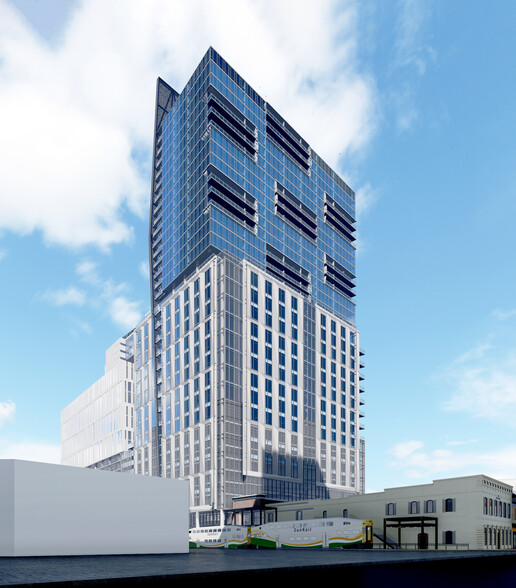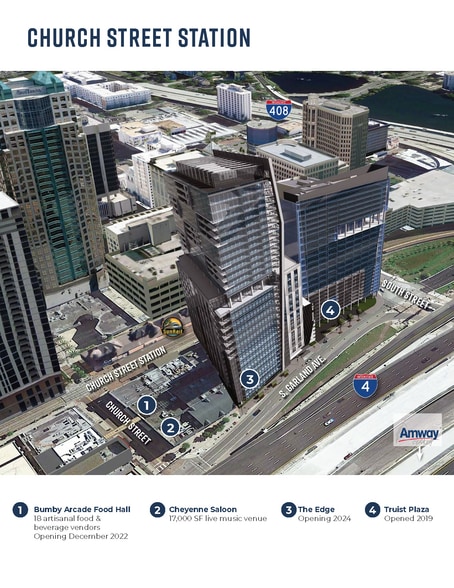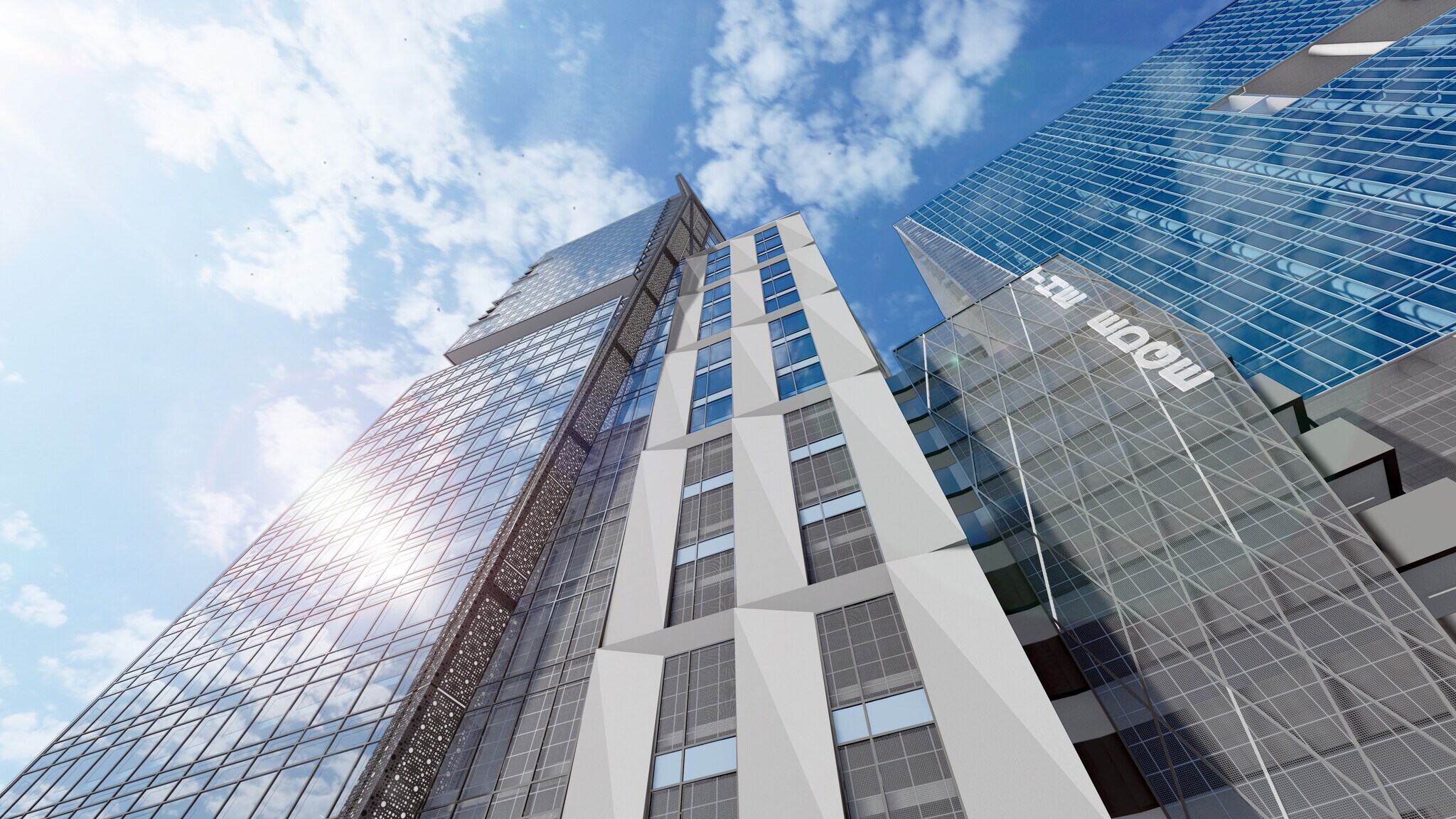
This feature is unavailable at the moment.
We apologize, but the feature you are trying to access is currently unavailable. We are aware of this issue and our team is working hard to resolve the matter.
Please check back in a few minutes. We apologize for the inconvenience.
- LoopNet Team
thank you

Your email has been sent!
The Edge 225 S Garland Ave
4,400 - 108,000 SF of 5-Star Office Space Available in Orlando, FL 32801



Highlights
- 32-Story Office & Residential Tower
- 198,800 SF Office (7 Stories)
- 11-story Parking Garage with 2.25/1,000 Parking Ratio
- Pool, Health & Fitness Salon
- 240 Multifamily Units
- Building Signage Opportunity visible from I-4 and SR 408
all available spaces(5)
Display Rental Rate as
- Space
- Size
- Term
- Rental Rate
- Space Use
- Condition
- Available
- Open Floor Plan Layout
- Open Floor Plan Layout
- Can be combined with additional space(s) for up to 103,600 SF of adjacent space
- Open Floor Plan Layout
- Can be combined with additional space(s) for up to 103,600 SF of adjacent space
- Open Floor Plan Layout
- Can be combined with additional space(s) for up to 103,600 SF of adjacent space
- Open Floor Plan Layout
- Can be combined with additional space(s) for up to 103,600 SF of adjacent space
| Space | Size | Term | Rental Rate | Space Use | Condition | Available |
| 13th Floor | 4,400 SF | Negotiable | Upon Request Upon Request Upon Request Upon Request Upon Request Upon Request | Office | Shell Space | Now |
| 14th Floor | 5,000-18,400 SF | Negotiable | Upon Request Upon Request Upon Request Upon Request Upon Request Upon Request | Office | Shell Space | Now |
| 15th Floor | 8,000-28,400 SF | Negotiable | Upon Request Upon Request Upon Request Upon Request Upon Request Upon Request | Office | Shell Space | Now |
| 16th Floor | 8,000-28,400 SF | Negotiable | Upon Request Upon Request Upon Request Upon Request Upon Request Upon Request | Office | Shell Space | Now |
| 17th Floor | 8,000-28,400 SF | Negotiable | Upon Request Upon Request Upon Request Upon Request Upon Request Upon Request | Office | Shell Space | Now |
13th Floor
| Size |
| 4,400 SF |
| Term |
| Negotiable |
| Rental Rate |
| Upon Request Upon Request Upon Request Upon Request Upon Request Upon Request |
| Space Use |
| Office |
| Condition |
| Shell Space |
| Available |
| Now |
14th Floor
| Size |
| 5,000-18,400 SF |
| Term |
| Negotiable |
| Rental Rate |
| Upon Request Upon Request Upon Request Upon Request Upon Request Upon Request |
| Space Use |
| Office |
| Condition |
| Shell Space |
| Available |
| Now |
15th Floor
| Size |
| 8,000-28,400 SF |
| Term |
| Negotiable |
| Rental Rate |
| Upon Request Upon Request Upon Request Upon Request Upon Request Upon Request |
| Space Use |
| Office |
| Condition |
| Shell Space |
| Available |
| Now |
16th Floor
| Size |
| 8,000-28,400 SF |
| Term |
| Negotiable |
| Rental Rate |
| Upon Request Upon Request Upon Request Upon Request Upon Request Upon Request |
| Space Use |
| Office |
| Condition |
| Shell Space |
| Available |
| Now |
17th Floor
| Size |
| 8,000-28,400 SF |
| Term |
| Negotiable |
| Rental Rate |
| Upon Request Upon Request Upon Request Upon Request Upon Request Upon Request |
| Space Use |
| Office |
| Condition |
| Shell Space |
| Available |
| Now |
13th Floor
| Size | 4,400 SF |
| Term | Negotiable |
| Rental Rate | Upon Request |
| Space Use | Office |
| Condition | Shell Space |
| Available | Now |
- Open Floor Plan Layout
14th Floor
| Size | 5,000-18,400 SF |
| Term | Negotiable |
| Rental Rate | Upon Request |
| Space Use | Office |
| Condition | Shell Space |
| Available | Now |
- Open Floor Plan Layout
- Can be combined with additional space(s) for up to 103,600 SF of adjacent space
15th Floor
| Size | 8,000-28,400 SF |
| Term | Negotiable |
| Rental Rate | Upon Request |
| Space Use | Office |
| Condition | Shell Space |
| Available | Now |
- Open Floor Plan Layout
- Can be combined with additional space(s) for up to 103,600 SF of adjacent space
16th Floor
| Size | 8,000-28,400 SF |
| Term | Negotiable |
| Rental Rate | Upon Request |
| Space Use | Office |
| Condition | Shell Space |
| Available | Now |
- Open Floor Plan Layout
- Can be combined with additional space(s) for up to 103,600 SF of adjacent space
17th Floor
| Size | 8,000-28,400 SF |
| Term | Negotiable |
| Rental Rate | Upon Request |
| Space Use | Office |
| Condition | Shell Space |
| Available | Now |
- Open Floor Plan Layout
- Can be combined with additional space(s) for up to 103,600 SF of adjacent space
Property Overview
The Edge (225 S Garland Avenue), the second tower of this transit-oriented development, is a brand new mixed-use office tower in the Church Street Station “Super Block”. State-of-the-art building systems, ground-floor retail, club operations, and residences further distinguish this development as a premier building in Lincoln Property Company’s portfolio. The fully-integrated SunRail Station will be the only stop in the Downtown Core, with future connections to OIA and Miami, making The Edge Orlando’s “Grand Central Station”. The first floor will be connected to the Bumby Arcade Food Hall, which includes 18 different food vendors, retail space, and unique venue / function space. Each of the office floors will have a 28,400 SF +/- floor plate with exceptional city views. The upper levels will include 236 residences, private social club, and an amenity floor.
- 24 Hour Access
- Atrium
- Commuter Rail
- Courtyard
- Fitness Center
- Food Court
- Property Manager on Site
- Security System
- Accent Lighting
- Energy Performance Rating - A
- Car Charging Station
- Bicycle Storage
- Central Heating
- High Ceilings
- Natural Light
- Open-Plan
- Wi-Fi
- Monument Signage
- Air Conditioning
- Balcony
PROPERTY FACTS
Presented by

The Edge | 225 S Garland Ave
Hmm, there seems to have been an error sending your message. Please try again.
Thanks! Your message was sent.





