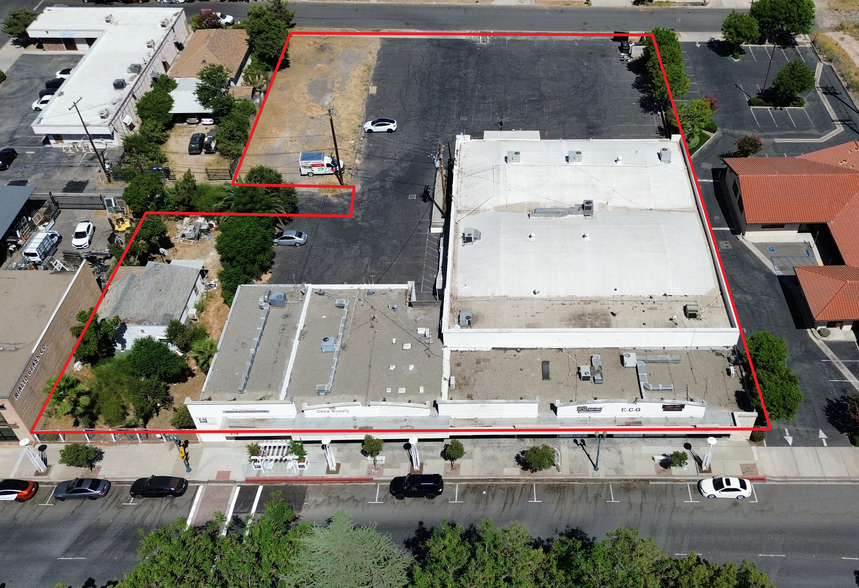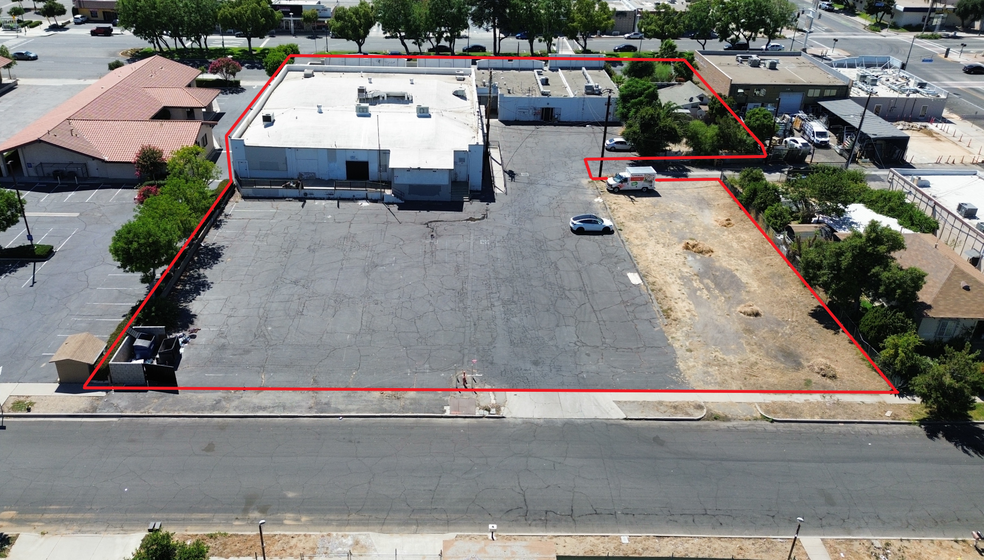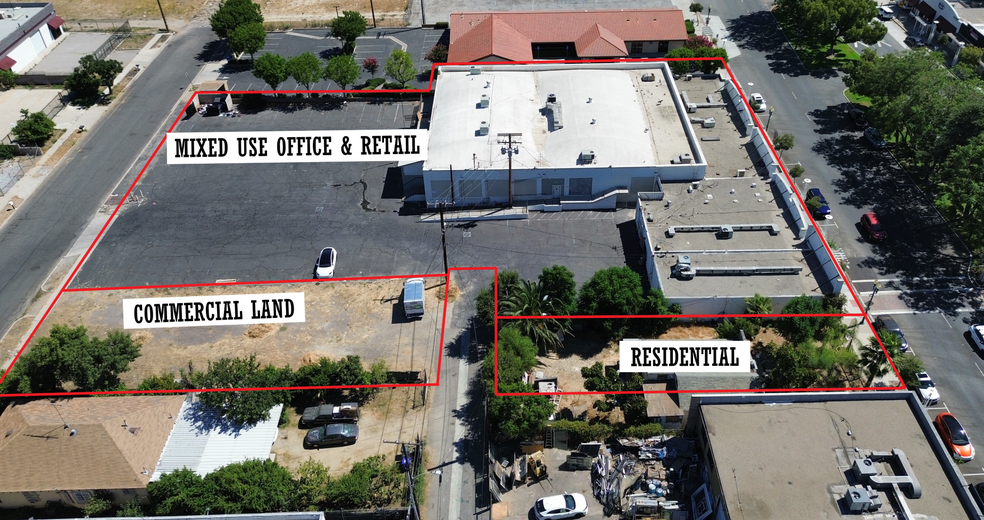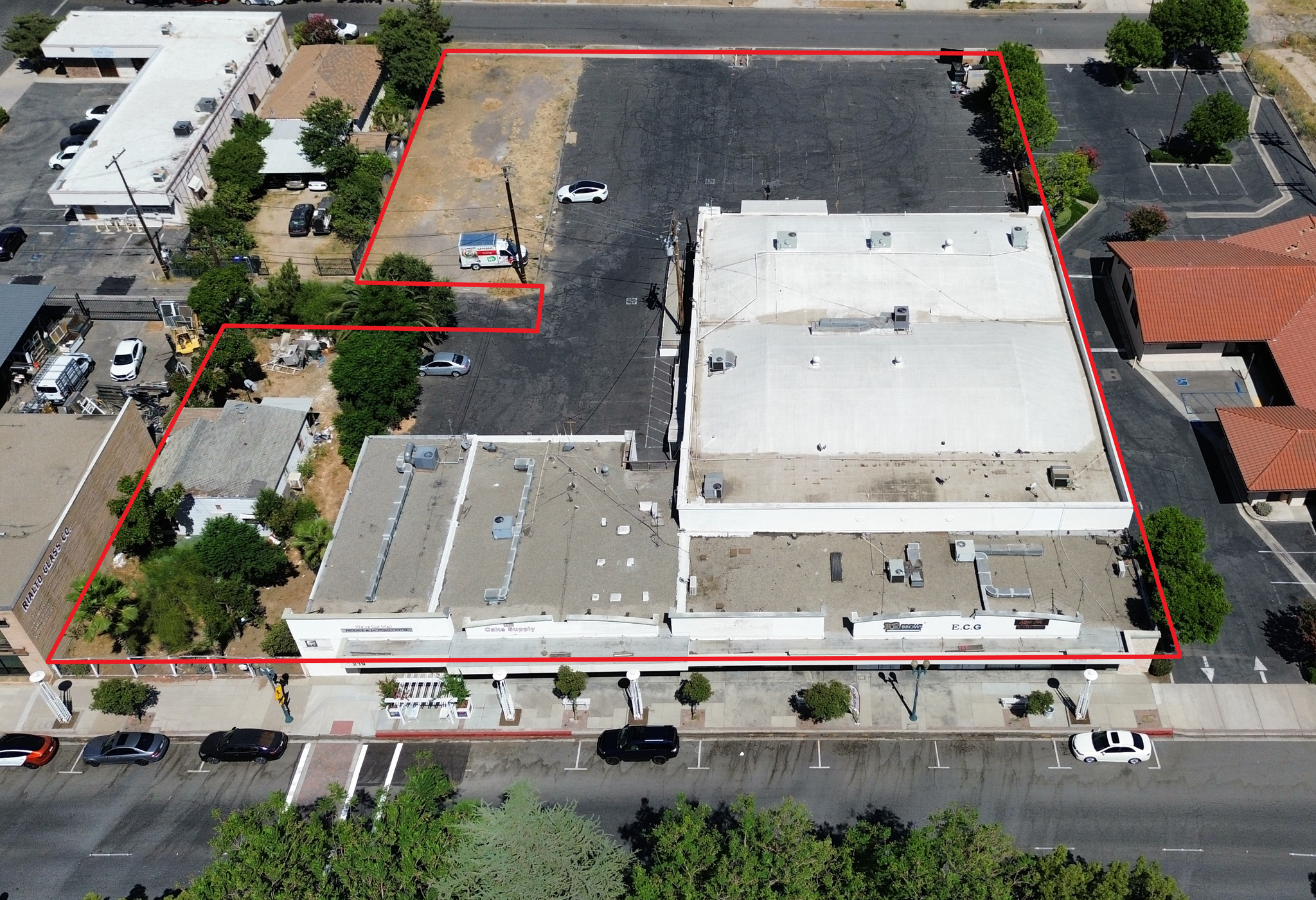
211-231 S Riverside Ave, Rialto, CA 92376 | 211-231 S Riverside Ave
This feature is unavailable at the moment.
We apologize, but the feature you are trying to access is currently unavailable. We are aware of this issue and our team is working hard to resolve the matter.
Please check back in a few minutes. We apologize for the inconvenience.
- LoopNet Team
thank you

Your email has been sent!
211-231 S Riverside Ave, Rialto, CA 92376 211-231 S Riverside Ave
20,122 SF Retail Building Rialto, CA 92376 $3,450,000 ($171/SF) 9.08% Cap Rate



Investment Highlights
- Mixed Use: 19,170 SF total building space, 58,749 SF total land.
- Location falls under Core Commercial zoning, with potential for mixed-use retail and residential development.
- Endless potential for expansion, parking, outdoor seating.
- Untapped value: Unrecovered CAM despite lease provisions.
Executive Summary
Remarkable investment opportunity in the heart of Rialto with a captivating mixed use commercial & residential property. The retail & office portion features a sprawling 45,249 square feet of land and 19,170 SF building with 33 tenanted units (note: basement area not included in stated square footage) , ensuring immediate cash flow and stability in the thriving community. Its flexible layout and modern design cater to various ventures, be it retail, office, or warehousing needs, with room for expansion to meet evolving demands.
The residential portion includes a 942 SF building on 6,000 SF of land. Also included is an additional commercial lot comprising 7,500 SF.
With the combined portfolio encompassing an impressive 20,112 SF of building space and 58,749 SF of land, there are endless possibilities for expansion, additional parking, outdoor seating, and more. Unlock success and growth in Rialto with this exceptional investment, offering a perfect balance between stability and potential for your clients' ventures.
Moreover, the property's location falls under Core Commercial zoning, an old designation primarily used for downtown retail purposes under a 45-year-old plan. However, the city is currently in the process of updating and developing a replacement to the Foothill Central Specific Plan, which will allow for mixeduse retail and residential development.
The new plan proposes building up to 40- 45 units per acre, spanning 4 to 5 stories with a height of 55 feet, and a parking requirement of 2.25 spaces per unit. This forward thinking zoning update opens up even more potential for future growth and diversification of the property.
The residential portion includes a 942 SF building on 6,000 SF of land. Also included is an additional commercial lot comprising 7,500 SF.
With the combined portfolio encompassing an impressive 20,112 SF of building space and 58,749 SF of land, there are endless possibilities for expansion, additional parking, outdoor seating, and more. Unlock success and growth in Rialto with this exceptional investment, offering a perfect balance between stability and potential for your clients' ventures.
Moreover, the property's location falls under Core Commercial zoning, an old designation primarily used for downtown retail purposes under a 45-year-old plan. However, the city is currently in the process of updating and developing a replacement to the Foothill Central Specific Plan, which will allow for mixeduse retail and residential development.
The new plan proposes building up to 40- 45 units per acre, spanning 4 to 5 stories with a height of 55 feet, and a parking requirement of 2.25 spaces per unit. This forward thinking zoning update opens up even more potential for future growth and diversification of the property.
Data Room Click Here to Access
Property Facts In Escrow
Sale Type
Investment
Property Type
Retail
Property Subtype
Building Size
20,122 SF
Building Class
C
Year Built
1930
Price
$3,450,000
Price Per SF
$171
Cap Rate
9.08%
NOI
$313,260
Tenancy
Multiple
Building Height
1 Story
Loading Docks
1 Exterior
Building FAR
0.34
Lot Size
1.35 AC
Opportunity Zone
Yes
Zoning
CC - Core Commercial - Core Commercial; old designation - downtown retail uses; 45 year old plan. Currently updating/developing a replacement; foothill central specific plan
Parking
43 Spaces (2.14 Spaces per 1,000 SF Leased)
Frontage
Amenities
- Bus Line
- Commuter Rail
- Conferencing Facility
- Metro/Subway
- Signage
- Air Conditioning
Walk Score®
Very Walkable (72)
Nearby Major Retailers








PROPERTY TAXES
| Parcel Numbers | Improvements Assessment | $1,077,671 | |
| Land Assessment | $913,857 | Total Assessment | $1,991,528 |
PROPERTY TAXES
Parcel Numbers
Land Assessment
$913,857
Improvements Assessment
$1,077,671
Total Assessment
$1,991,528
1 of 25
VIDEOS
3D TOUR
PHOTOS
STREET VIEW
STREET
MAP
Presented by

211-231 S Riverside Ave, Rialto, CA 92376 | 211-231 S Riverside Ave
Already a member? Log In
Hmm, there seems to have been an error sending your message. Please try again.
Thanks! Your message was sent.


