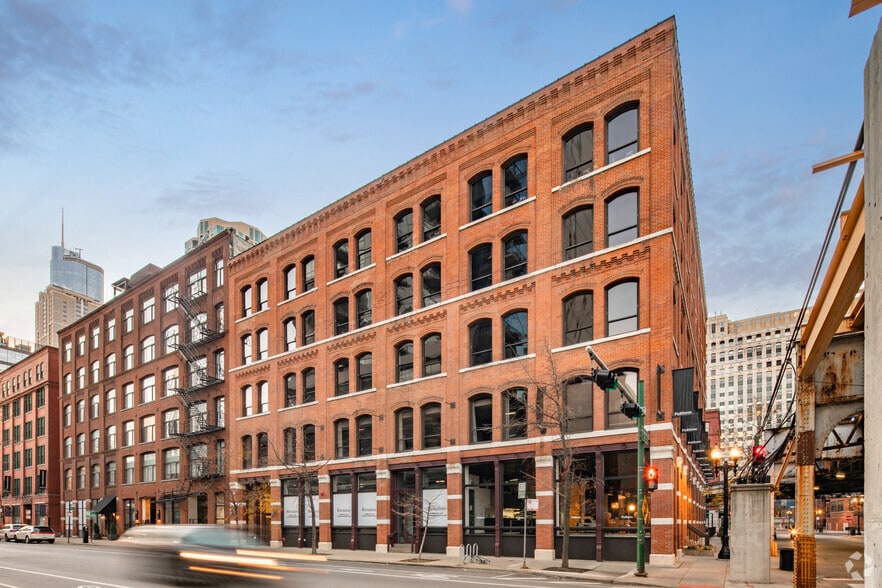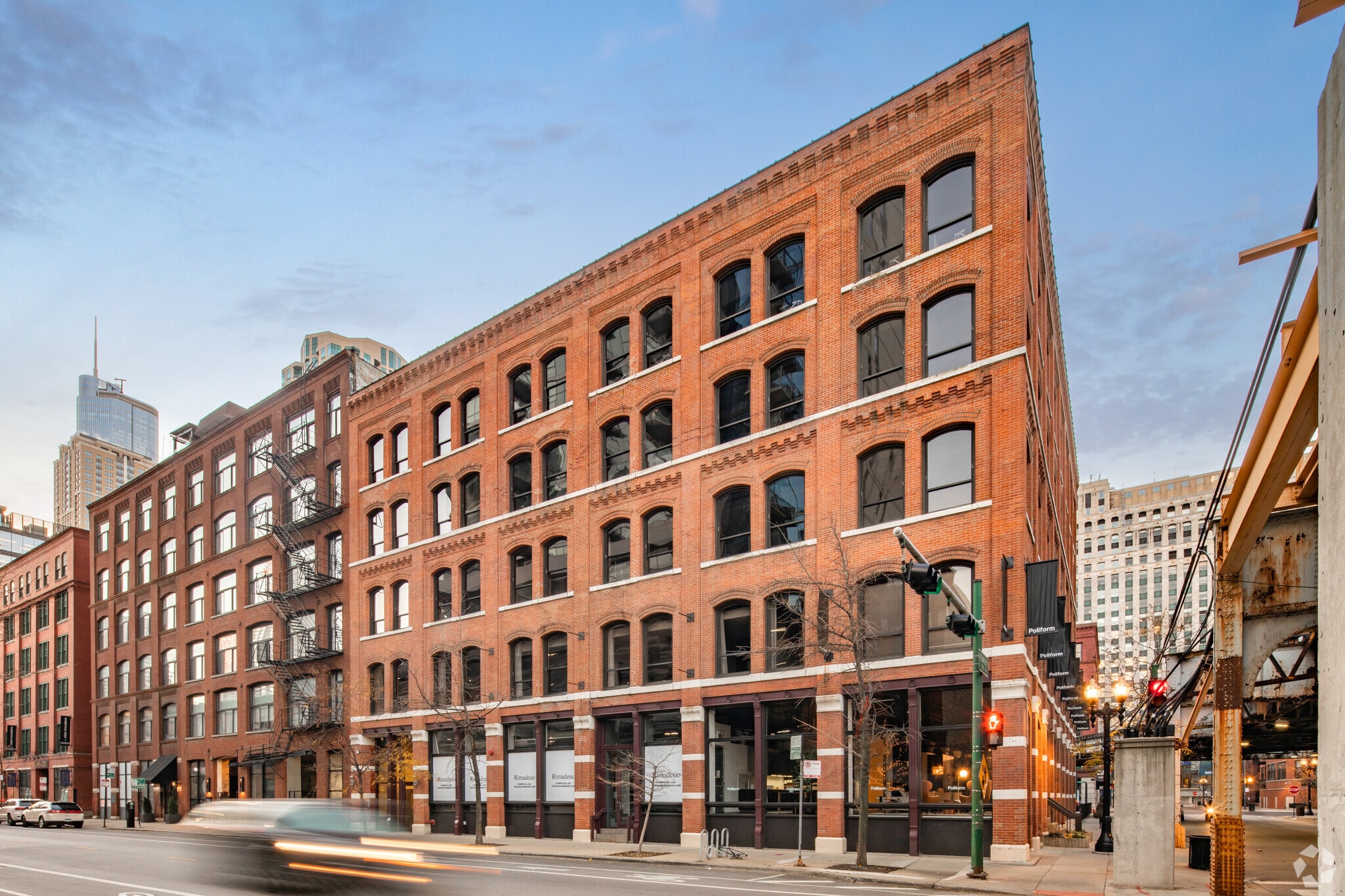
This feature is unavailable at the moment.
We apologize, but the feature you are trying to access is currently unavailable. We are aware of this issue and our team is working hard to resolve the matter.
Please check back in a few minutes. We apologize for the inconvenience.
- LoopNet Team
225 W Illinois St
Chicago, IL 60654
225 Illinois Building · Property For Lease

HIGHLIGHTS
- Best in class River North loft building
- Renovated lobby with two passenger and one freight elevator
- RE Tax: $12.00/SF, OPEX: $7.19/SF
- Modern and well-maintained corner building with ample natural light
- Equipped for heavy telecom and data needs
PROPERTY OVERVIEW
Five story brick and timber loft office building located at the corner of Illinois & Franklin in the heart of River North. • Two blocks from Merchandise Mart • Easily accessible to CTA trains and buses • Ample daily/monthly parking options in surrounding area • 0.15 miles from the Ohio feeder ramp to I-94 • Prime area amenities including restaurants, shops, and showrooms
- 24 Hour Access
- Bus Line
- Controlled Access
- Metro/Subway
- Signage
- Wheelchair Accessible
- Central Heating
- Fully Carpeted
- High Ceilings
- Natural Light
- Open-Plan
- Partitioned Offices
- Plug & Play
- Air Conditioning
PROPERTY FACTS
ATTACHMENTS
| 225 W. Illinois Flyer |
LINKS
Listing ID: 24456726
Date on Market: 11/9/2021
Last Updated:
Address: 225 W Illinois St, Chicago, IL 60654
The River North Office Property at 225 W Illinois St, Chicago, IL 60654 is no longer being advertised on LoopNet.com. Contact the broker for information on availability.
OFFICE PROPERTIES IN NEARBY NEIGHBORHOODS
- Downtown Chicago Commercial Real Estate
- North Lakefront Commercial Real Estate
- Northwest Chicago Commercial Real Estate
- Southwest Chicago Commercial Real Estate
- Far North Chicago Commercial Real Estate
- South Lakefront Commercial Real Estate
- Chicago Loop Commercial Real Estate
- River North Commercial Real Estate
- West Loop Commercial Real Estate
- Lakeview Commercial Real Estate
- Fulton Market Commercial Real Estate
- Logan Square Commercial Real Estate
- South Loop Commercial Real Estate
- DePaul Commercial Real Estate
- Bucktown Commercial Real Estate
NEARBY LISTINGS
- 311 W Monroe St, Chicago IL
- 732 W Randolph St, Chicago IL
- 401 N Michigan Ave, Chicago IL
- 300 N LaSalle St, Chicago IL
- 311 S Wacker Dr, Chicago IL
- 20 N Michigan Ave, Chicago IL
- 307 N Michigan Ave, Chicago IL
- 40 E Huron St, Chicago IL
- 225 W Superior St, Chicago IL
- 455 N Cityfront Plaza Dr, Chicago IL
- 1201 W Lake St, Chicago IL
- 815 W Van Buren St, Chicago IL
- 1240 N Homan Ave, Chicago IL
- 515 N State St, Chicago IL
- 1111 W 35th St, Chicago IL

