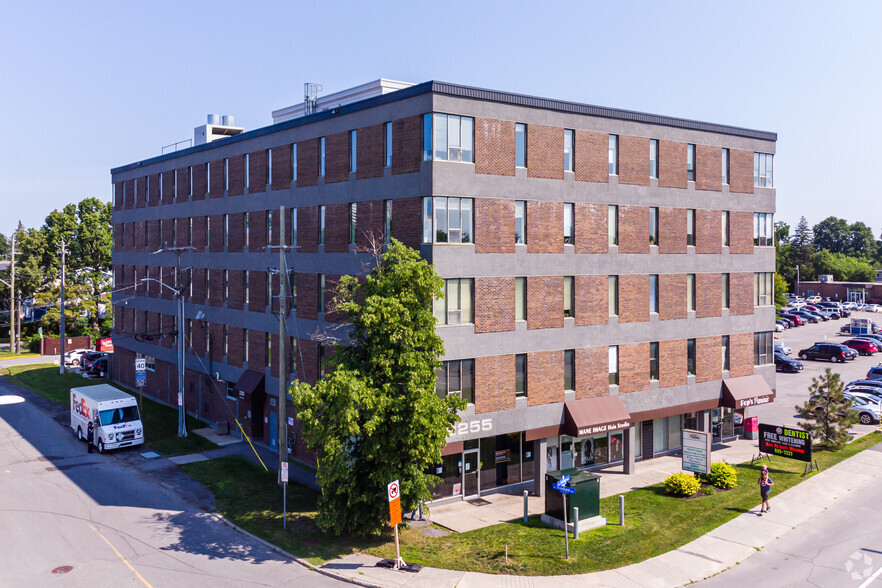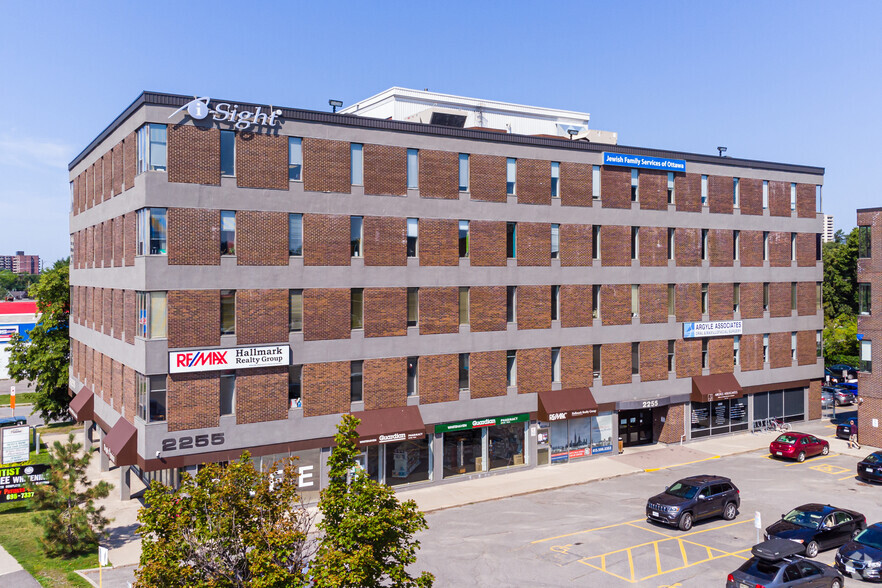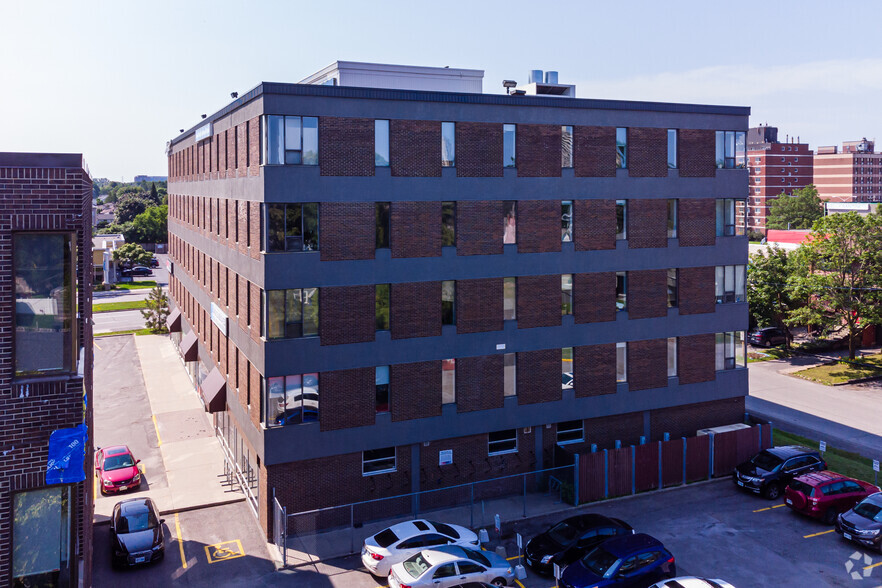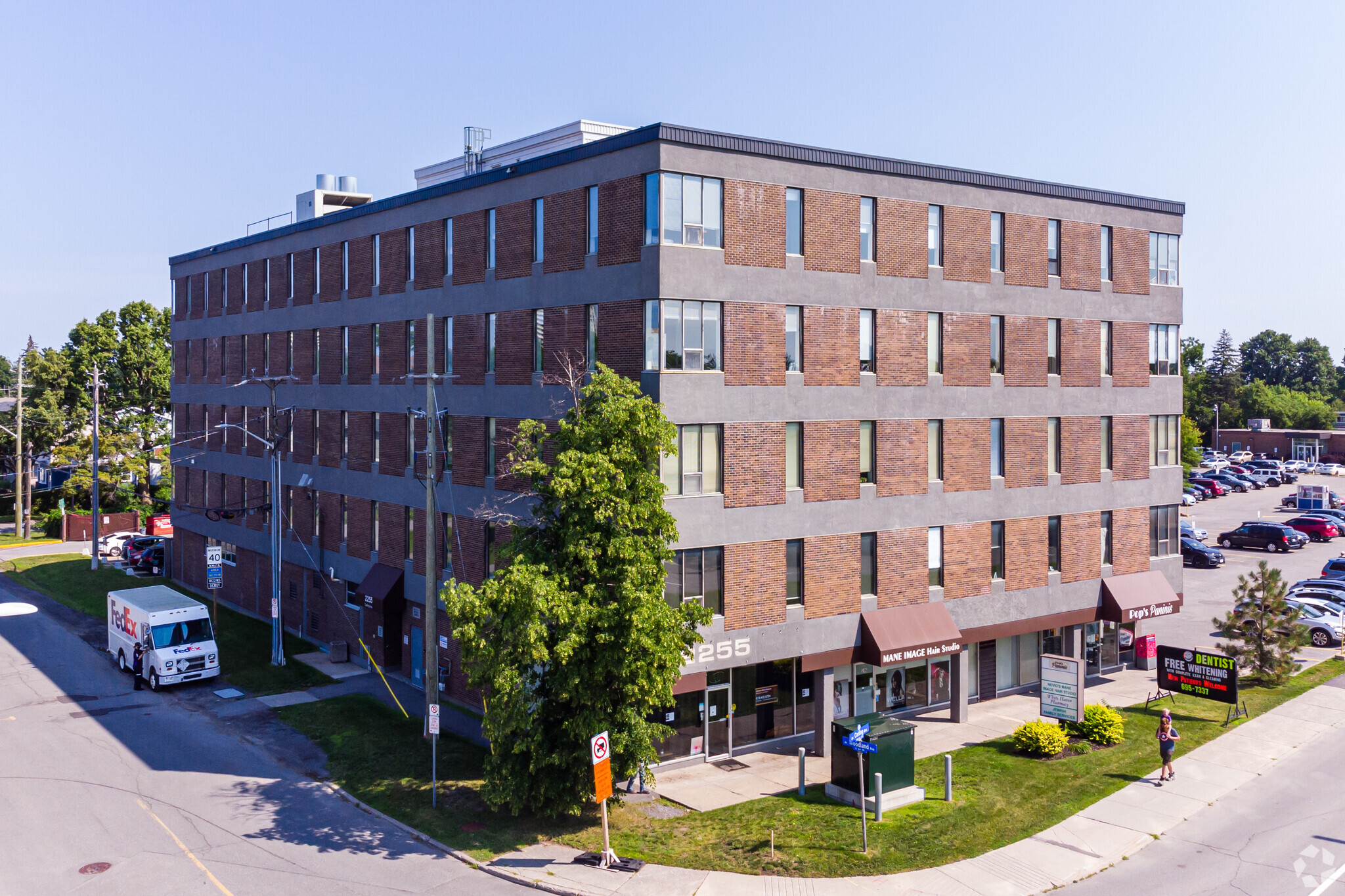
This feature is unavailable at the moment.
We apologize, but the feature you are trying to access is currently unavailable. We are aware of this issue and our team is working hard to resolve the matter.
Please check back in a few minutes. We apologize for the inconvenience.
- LoopNet Team
thank you

Your email has been sent!
2255 Carling Ave
1,582 - 17,587 SF of Office Space Available in Ottawa, ON K2B 7E9



all available spaces(4)
Display Rental Rate as
- Space
- Size
- Term
- Rental Rate
- Space Use
- Condition
- Available
Corner suite with several private offices, meeting room, storage, and open space for work stations. Tenants enjoy valet parking and access to a free fitness centre with showers. Common boardroom available by request. Coffee shop, pharmacy, and mini-market on-site.
- Lease rate does not include utilities, property expenses or building services
- Mostly Open Floor Plan Layout
- Can be combined with additional space(s) for up to 3,563 SF of adjacent space
- Shower Facilities
- Tenants enjoy valet parking.
- Fully Built-Out as Standard Office
- Conference Rooms
- Bicycle Storage
- Open-Plan
Fitted with a kitchenette, four private offices with windows, a copy room, and plenty of open space for work stations. Daily cleaning and utilities included. Tenants enjoy valet parking and access to a free fitness centre with showers. Common boardroom available by request. Coffee shop, pharmacy, and mini-market on-site.
- Lease rate does not include utilities, property expenses or building services
- 4 Private Offices
- Space is in Excellent Condition
- Kitchen
- Shower Facilities
- Tenants enjoy valet parking.
- Fully Built-Out as Standard Office
- Conference Rooms
- Can be combined with additional space(s) for up to 3,563 SF of adjacent space
- Natural Light
- Open-Plan
Corner office with plenty of natural light. Mostly open space with 2 private offices and a meeting room. Can be fitted to meet your requirements. Daily cleaning and utilities included. Tenants enjoy access to a free fitness centre with showers. Coffee shop and pharmacy on-site.
- Lease rate does not include utilities, property expenses or building services
- Mostly Open Floor Plan Layout
- 1 Conference Room
- Natural Light
- Tenants enjoy valet parking.
- Fully Built-Out as Standard Office
- 2 Private Offices
- Corner Space
- Shower Facilities
Newly renovated top floor suite. Modern, efficient layout. Ideal for tech, call centres and marketing companies. Mostly open plan with reception and kitchenette, several private offices and meeting rooms. Plenty of space for work stations and collaboration areas. Sunny and well-lit. Office walls painted with dry erase paint. Daily cleaning and utilities included. Tenants enjoy valet parking and access to a free fitness centre with showers.
- Lease rate does not include utilities, property expenses or building services
- Mostly Open Floor Plan Layout
- Central Air and Heating
- Kitchen
- Fully Carpeted
- Natural Light
- Fully Built-Out as Standard Office
- Space is in Excellent Condition
- Reception Area
- Elevator Access
- Corner Space
- Tenants enjoy valet parking.
| Space | Size | Term | Rental Rate | Space Use | Condition | Available |
| 2nd Floor, Ste 201 | 1,981 SF | Negotiable | $9.44 USD/SF/YR $0.79 USD/SF/MO $18,698 USD/YR $1,558 USD/MO | Office | Full Build-Out | Now |
| 2nd Floor, Ste 202 | 1,582 SF | Negotiable | $9.44 USD/SF/YR $0.79 USD/SF/MO $14,932 USD/YR $1,244 USD/MO | Office | Full Build-Out | Now |
| 4th Floor, Ste 410 | 2,645 SF | Negotiable | $9.44 USD/SF/YR $0.79 USD/SF/MO $24,966 USD/YR $2,080 USD/MO | Office | Full Build-Out | Now |
| 5th Floor, Ste 500 | 11,379 SF | Negotiable | $9.44 USD/SF/YR $0.79 USD/SF/MO $107,404 USD/YR $8,950 USD/MO | Office | Full Build-Out | Now |
2nd Floor, Ste 201
| Size |
| 1,981 SF |
| Term |
| Negotiable |
| Rental Rate |
| $9.44 USD/SF/YR $0.79 USD/SF/MO $18,698 USD/YR $1,558 USD/MO |
| Space Use |
| Office |
| Condition |
| Full Build-Out |
| Available |
| Now |
2nd Floor, Ste 202
| Size |
| 1,582 SF |
| Term |
| Negotiable |
| Rental Rate |
| $9.44 USD/SF/YR $0.79 USD/SF/MO $14,932 USD/YR $1,244 USD/MO |
| Space Use |
| Office |
| Condition |
| Full Build-Out |
| Available |
| Now |
4th Floor, Ste 410
| Size |
| 2,645 SF |
| Term |
| Negotiable |
| Rental Rate |
| $9.44 USD/SF/YR $0.79 USD/SF/MO $24,966 USD/YR $2,080 USD/MO |
| Space Use |
| Office |
| Condition |
| Full Build-Out |
| Available |
| Now |
5th Floor, Ste 500
| Size |
| 11,379 SF |
| Term |
| Negotiable |
| Rental Rate |
| $9.44 USD/SF/YR $0.79 USD/SF/MO $107,404 USD/YR $8,950 USD/MO |
| Space Use |
| Office |
| Condition |
| Full Build-Out |
| Available |
| Now |
2nd Floor, Ste 201
| Size | 1,981 SF |
| Term | Negotiable |
| Rental Rate | $9.44 USD/SF/YR |
| Space Use | Office |
| Condition | Full Build-Out |
| Available | Now |
Corner suite with several private offices, meeting room, storage, and open space for work stations. Tenants enjoy valet parking and access to a free fitness centre with showers. Common boardroom available by request. Coffee shop, pharmacy, and mini-market on-site.
- Lease rate does not include utilities, property expenses or building services
- Fully Built-Out as Standard Office
- Mostly Open Floor Plan Layout
- Conference Rooms
- Can be combined with additional space(s) for up to 3,563 SF of adjacent space
- Bicycle Storage
- Shower Facilities
- Open-Plan
- Tenants enjoy valet parking.
2nd Floor, Ste 202
| Size | 1,582 SF |
| Term | Negotiable |
| Rental Rate | $9.44 USD/SF/YR |
| Space Use | Office |
| Condition | Full Build-Out |
| Available | Now |
Fitted with a kitchenette, four private offices with windows, a copy room, and plenty of open space for work stations. Daily cleaning and utilities included. Tenants enjoy valet parking and access to a free fitness centre with showers. Common boardroom available by request. Coffee shop, pharmacy, and mini-market on-site.
- Lease rate does not include utilities, property expenses or building services
- Fully Built-Out as Standard Office
- 4 Private Offices
- Conference Rooms
- Space is in Excellent Condition
- Can be combined with additional space(s) for up to 3,563 SF of adjacent space
- Kitchen
- Natural Light
- Shower Facilities
- Open-Plan
- Tenants enjoy valet parking.
4th Floor, Ste 410
| Size | 2,645 SF |
| Term | Negotiable |
| Rental Rate | $9.44 USD/SF/YR |
| Space Use | Office |
| Condition | Full Build-Out |
| Available | Now |
Corner office with plenty of natural light. Mostly open space with 2 private offices and a meeting room. Can be fitted to meet your requirements. Daily cleaning and utilities included. Tenants enjoy access to a free fitness centre with showers. Coffee shop and pharmacy on-site.
- Lease rate does not include utilities, property expenses or building services
- Fully Built-Out as Standard Office
- Mostly Open Floor Plan Layout
- 2 Private Offices
- 1 Conference Room
- Corner Space
- Natural Light
- Shower Facilities
- Tenants enjoy valet parking.
5th Floor, Ste 500
| Size | 11,379 SF |
| Term | Negotiable |
| Rental Rate | $9.44 USD/SF/YR |
| Space Use | Office |
| Condition | Full Build-Out |
| Available | Now |
Newly renovated top floor suite. Modern, efficient layout. Ideal for tech, call centres and marketing companies. Mostly open plan with reception and kitchenette, several private offices and meeting rooms. Plenty of space for work stations and collaboration areas. Sunny and well-lit. Office walls painted with dry erase paint. Daily cleaning and utilities included. Tenants enjoy valet parking and access to a free fitness centre with showers.
- Lease rate does not include utilities, property expenses or building services
- Fully Built-Out as Standard Office
- Mostly Open Floor Plan Layout
- Space is in Excellent Condition
- Central Air and Heating
- Reception Area
- Kitchen
- Elevator Access
- Fully Carpeted
- Corner Space
- Natural Light
- Tenants enjoy valet parking.
Property Overview
Fitted with a spacious lunchroom with a kitchenette, four private offices with windows, a copy room, and plenty of open space for work stations. Daily cleaning and utilities included. Tenants enjoy valet parking and access to a free fitness centre with showers. Common boardroom available by request.
- Bus Line
- Signage
PROPERTY FACTS
SELECT TENANTS
- Floor
- Tenant Name
- Industry
- 1st
- Argyle Associates
- Health Care and Social Assistance
- Unknown
- Cameron & Kd Smith, Drs Ja
- Health Care and Social Assistance
- 1st
- Carling Flowers
- Retailer
- 5th
- Customer Expressions Corp
- Professional, Scientific, and Technical Services
- 5th
- i-Sight
- Services
- 1st
- Nevio's Mane Image Hair Studio
- Services
- 1st
- Re/Max Hallmark Realty Group - West
- Real Estate
- 3rd
- The Counselling Group
- -
- 1st
- Ultimate Currency Exchange
- Finance and Insurance
- 1st
- White Haven Pharmacy
- Retailer
Presented by

2255 Carling Ave
Hmm, there seems to have been an error sending your message. Please try again.
Thanks! Your message was sent.
















