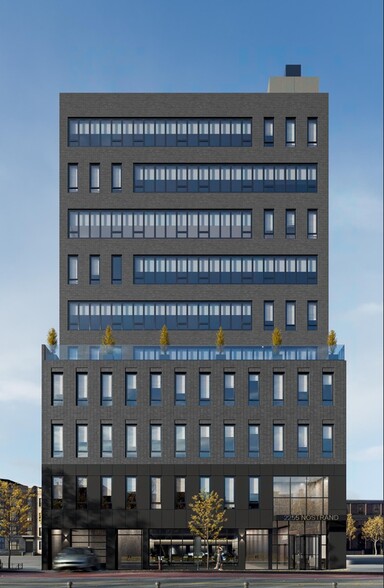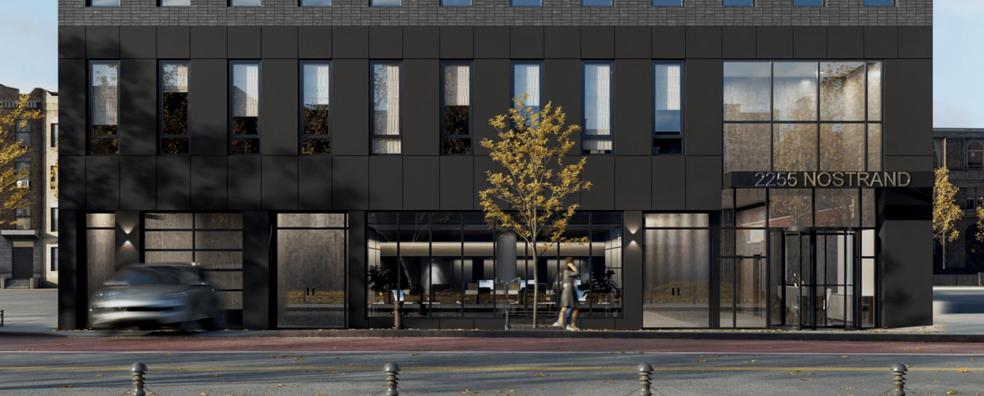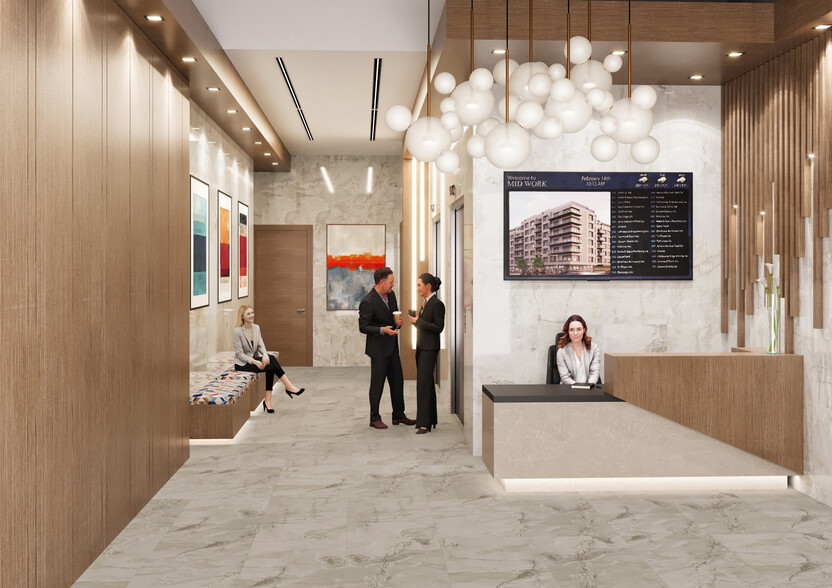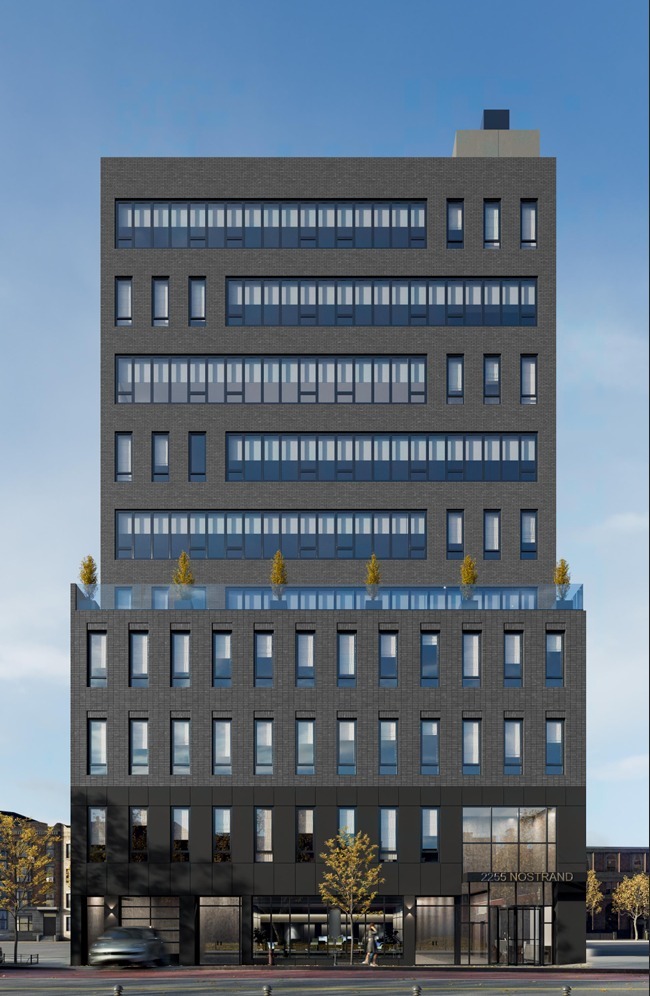
This feature is unavailable at the moment.
We apologize, but the feature you are trying to access is currently unavailable. We are aware of this issue and our team is working hard to resolve the matter.
Please check back in a few minutes. We apologize for the inconvenience.
- LoopNet Team
thank you

Your email has been sent!
2255 Nostrand Ave
1,500 - 53,250 SF of 4-Star Office Space Available in Brooklyn, NY 11210



Highlights
- State of the art fitness center.
- Delivery in Q1 of 2025
- Close proximity to many public transportation options
all available spaces(9)
Display Rental Rate as
- Space
- Size
- Term
- Rental Rate
- Space Use
- Condition
- Available
New Construction Office Building. Suitable for Office / Medical / School / Non profit.
- Mostly Open Floor Plan Layout
- Finished Ceilings: 12’
- Can be combined with additional space(s) for up to 53,250 SF of adjacent space
- State of the art fitness center
- Below Ground Parking
- Fits 17 - 54 People
- Space is in Excellent Condition
- Shared outdoor roofdeck
- Huge Operable Windows
New Construction Office Building. Suitable for Office / Medical / School / Non profit.
- Mostly Open Floor Plan Layout
- Finished Ceilings: 12’
- Can be combined with additional space(s) for up to 53,250 SF of adjacent space
- State of the art fitness center
- Below Ground Parking
- Fits 17 - 54 People
- Space is in Excellent Condition
- Shared outdoor roofdeck
- Huge Operable Windows
New Construction Office Building. Suitable for Office / Medical / School / Non profit.
- Mostly Open Floor Plan Layout
- Finished Ceilings: 12’
- Shared outdoor roofdeck
- Huge Operable Windows
- Fits 17 - 54 People
- Can be combined with additional space(s) for up to 53,250 SF of adjacent space
- State of the art fitness center
- Below Ground Parking
New Construction Office Building. Suitable for Office / Medical / School / Non profit.
- Mostly Open Floor Plan Layout
- Finished Ceilings: 12’
- Shared outdoor roofdeck
- Huge Operable Windows
- Fits 14 - 44 People
- Can be combined with additional space(s) for up to 53,250 SF of adjacent space
- State of the art fitness center
- Below Ground Parking
New Construction Office Building. Suitable for Office / Medical / School / Non profit.
- Mostly Open Floor Plan Layout
- Finished Ceilings: 12’
- Can be combined with additional space(s) for up to 53,250 SF of adjacent space
- State of the art fitness center
- Below Ground Parking
- Fits 14 - 44 People
- Space is in Excellent Condition
- Shared outdoor roofdeck
- Huge Operable Windows
New Construction Office Building. Suitable for Office / Medical / School / Non profit.
- Mostly Open Floor Plan Layout
- Finished Ceilings: 12’
- Can be combined with additional space(s) for up to 53,250 SF of adjacent space
- State of the art fitness center
- Below Ground Parking
- Fits 14 - 44 People
- Space is in Excellent Condition
- Shared outdoor roofdeck
- Huge Operable Windows
New Construction Office Building. Suitable for Office / Medical / School / Non profit.
- Mostly Open Floor Plan Layout
- Finished Ceilings: 12’
- Can be combined with additional space(s) for up to 53,250 SF of adjacent space
- State of the art fitness center
- Below Ground Parking
- Fits 14 - 44 People
- Space is in Excellent Condition
- Shared outdoor roofdeck
- Huge Operable Windows
New Construction Office Building. Suitable for Office / Medical / School / Non profit.
- Mostly Open Floor Plan Layout
- Finished Ceilings: 12’
- Can be combined with additional space(s) for up to 53,250 SF of adjacent space
- State of the art fitness center
- Below Ground Parking
- Fits 14 - 44 People
- Space is in Excellent Condition
- Shared outdoor roofdeck
- Huge Operable Windows
New Construction Office Building. Suitable for Office / Medical / School / Non profit.
- Mostly Open Floor Plan Layout
- Finished Ceilings: 12’
- Can be combined with additional space(s) for up to 53,250 SF of adjacent space
- State of the art fitness center
- Below Ground Parking
- Fits 14 - 44 People
- Space is in Excellent Condition
- Shared outdoor roofdeck
- Huge Operable Windows
| Space | Size | Term | Rental Rate | Space Use | Condition | Available |
| 2nd Floor | 1,500-6,750 SF | Negotiable | Upon Request Upon Request Upon Request Upon Request | Office | Shell Space | March 01, 2025 |
| 3rd Floor | 1,500-6,750 SF | Negotiable | Upon Request Upon Request Upon Request Upon Request | Office | Shell Space | March 01, 2025 |
| 4th Floor | 1,500-6,750 SF | Negotiable | Upon Request Upon Request Upon Request Upon Request | Office | Shell Space | March 01, 2025 |
| 5th Floor | 1,500-5,500 SF | Negotiable | Upon Request Upon Request Upon Request Upon Request | Office | Shell Space | March 01, 2025 |
| 6th Floor | 1,500-5,500 SF | Negotiable | Upon Request Upon Request Upon Request Upon Request | Office | Shell Space | March 01, 2025 |
| 7th Floor | 1,500-5,500 SF | Negotiable | Upon Request Upon Request Upon Request Upon Request | Office | Shell Space | March 01, 2025 |
| 8th Floor | 1,500-5,500 SF | Negotiable | Upon Request Upon Request Upon Request Upon Request | Office | Shell Space | March 01, 2025 |
| 9th Floor | 1,500-5,500 SF | Negotiable | Upon Request Upon Request Upon Request Upon Request | Office | Shell Space | March 01, 2025 |
| 10th Floor | 1,500-5,500 SF | Negotiable | Upon Request Upon Request Upon Request Upon Request | Office | Shell Space | March 01, 2025 |
2nd Floor
| Size |
| 1,500-6,750 SF |
| Term |
| Negotiable |
| Rental Rate |
| Upon Request Upon Request Upon Request Upon Request |
| Space Use |
| Office |
| Condition |
| Shell Space |
| Available |
| March 01, 2025 |
3rd Floor
| Size |
| 1,500-6,750 SF |
| Term |
| Negotiable |
| Rental Rate |
| Upon Request Upon Request Upon Request Upon Request |
| Space Use |
| Office |
| Condition |
| Shell Space |
| Available |
| March 01, 2025 |
4th Floor
| Size |
| 1,500-6,750 SF |
| Term |
| Negotiable |
| Rental Rate |
| Upon Request Upon Request Upon Request Upon Request |
| Space Use |
| Office |
| Condition |
| Shell Space |
| Available |
| March 01, 2025 |
5th Floor
| Size |
| 1,500-5,500 SF |
| Term |
| Negotiable |
| Rental Rate |
| Upon Request Upon Request Upon Request Upon Request |
| Space Use |
| Office |
| Condition |
| Shell Space |
| Available |
| March 01, 2025 |
6th Floor
| Size |
| 1,500-5,500 SF |
| Term |
| Negotiable |
| Rental Rate |
| Upon Request Upon Request Upon Request Upon Request |
| Space Use |
| Office |
| Condition |
| Shell Space |
| Available |
| March 01, 2025 |
7th Floor
| Size |
| 1,500-5,500 SF |
| Term |
| Negotiable |
| Rental Rate |
| Upon Request Upon Request Upon Request Upon Request |
| Space Use |
| Office |
| Condition |
| Shell Space |
| Available |
| March 01, 2025 |
8th Floor
| Size |
| 1,500-5,500 SF |
| Term |
| Negotiable |
| Rental Rate |
| Upon Request Upon Request Upon Request Upon Request |
| Space Use |
| Office |
| Condition |
| Shell Space |
| Available |
| March 01, 2025 |
9th Floor
| Size |
| 1,500-5,500 SF |
| Term |
| Negotiable |
| Rental Rate |
| Upon Request Upon Request Upon Request Upon Request |
| Space Use |
| Office |
| Condition |
| Shell Space |
| Available |
| March 01, 2025 |
10th Floor
| Size |
| 1,500-5,500 SF |
| Term |
| Negotiable |
| Rental Rate |
| Upon Request Upon Request Upon Request Upon Request |
| Space Use |
| Office |
| Condition |
| Shell Space |
| Available |
| March 01, 2025 |
2nd Floor
| Size | 1,500-6,750 SF |
| Term | Negotiable |
| Rental Rate | Upon Request |
| Space Use | Office |
| Condition | Shell Space |
| Available | March 01, 2025 |
New Construction Office Building. Suitable for Office / Medical / School / Non profit.
- Mostly Open Floor Plan Layout
- Fits 17 - 54 People
- Finished Ceilings: 12’
- Space is in Excellent Condition
- Can be combined with additional space(s) for up to 53,250 SF of adjacent space
- Shared outdoor roofdeck
- State of the art fitness center
- Huge Operable Windows
- Below Ground Parking
3rd Floor
| Size | 1,500-6,750 SF |
| Term | Negotiable |
| Rental Rate | Upon Request |
| Space Use | Office |
| Condition | Shell Space |
| Available | March 01, 2025 |
New Construction Office Building. Suitable for Office / Medical / School / Non profit.
- Mostly Open Floor Plan Layout
- Fits 17 - 54 People
- Finished Ceilings: 12’
- Space is in Excellent Condition
- Can be combined with additional space(s) for up to 53,250 SF of adjacent space
- Shared outdoor roofdeck
- State of the art fitness center
- Huge Operable Windows
- Below Ground Parking
4th Floor
| Size | 1,500-6,750 SF |
| Term | Negotiable |
| Rental Rate | Upon Request |
| Space Use | Office |
| Condition | Shell Space |
| Available | March 01, 2025 |
New Construction Office Building. Suitable for Office / Medical / School / Non profit.
- Mostly Open Floor Plan Layout
- Fits 17 - 54 People
- Finished Ceilings: 12’
- Can be combined with additional space(s) for up to 53,250 SF of adjacent space
- Shared outdoor roofdeck
- State of the art fitness center
- Huge Operable Windows
- Below Ground Parking
5th Floor
| Size | 1,500-5,500 SF |
| Term | Negotiable |
| Rental Rate | Upon Request |
| Space Use | Office |
| Condition | Shell Space |
| Available | March 01, 2025 |
New Construction Office Building. Suitable for Office / Medical / School / Non profit.
- Mostly Open Floor Plan Layout
- Fits 14 - 44 People
- Finished Ceilings: 12’
- Can be combined with additional space(s) for up to 53,250 SF of adjacent space
- Shared outdoor roofdeck
- State of the art fitness center
- Huge Operable Windows
- Below Ground Parking
6th Floor
| Size | 1,500-5,500 SF |
| Term | Negotiable |
| Rental Rate | Upon Request |
| Space Use | Office |
| Condition | Shell Space |
| Available | March 01, 2025 |
New Construction Office Building. Suitable for Office / Medical / School / Non profit.
- Mostly Open Floor Plan Layout
- Fits 14 - 44 People
- Finished Ceilings: 12’
- Space is in Excellent Condition
- Can be combined with additional space(s) for up to 53,250 SF of adjacent space
- Shared outdoor roofdeck
- State of the art fitness center
- Huge Operable Windows
- Below Ground Parking
7th Floor
| Size | 1,500-5,500 SF |
| Term | Negotiable |
| Rental Rate | Upon Request |
| Space Use | Office |
| Condition | Shell Space |
| Available | March 01, 2025 |
New Construction Office Building. Suitable for Office / Medical / School / Non profit.
- Mostly Open Floor Plan Layout
- Fits 14 - 44 People
- Finished Ceilings: 12’
- Space is in Excellent Condition
- Can be combined with additional space(s) for up to 53,250 SF of adjacent space
- Shared outdoor roofdeck
- State of the art fitness center
- Huge Operable Windows
- Below Ground Parking
8th Floor
| Size | 1,500-5,500 SF |
| Term | Negotiable |
| Rental Rate | Upon Request |
| Space Use | Office |
| Condition | Shell Space |
| Available | March 01, 2025 |
New Construction Office Building. Suitable for Office / Medical / School / Non profit.
- Mostly Open Floor Plan Layout
- Fits 14 - 44 People
- Finished Ceilings: 12’
- Space is in Excellent Condition
- Can be combined with additional space(s) for up to 53,250 SF of adjacent space
- Shared outdoor roofdeck
- State of the art fitness center
- Huge Operable Windows
- Below Ground Parking
9th Floor
| Size | 1,500-5,500 SF |
| Term | Negotiable |
| Rental Rate | Upon Request |
| Space Use | Office |
| Condition | Shell Space |
| Available | March 01, 2025 |
New Construction Office Building. Suitable for Office / Medical / School / Non profit.
- Mostly Open Floor Plan Layout
- Fits 14 - 44 People
- Finished Ceilings: 12’
- Space is in Excellent Condition
- Can be combined with additional space(s) for up to 53,250 SF of adjacent space
- Shared outdoor roofdeck
- State of the art fitness center
- Huge Operable Windows
- Below Ground Parking
10th Floor
| Size | 1,500-5,500 SF |
| Term | Negotiable |
| Rental Rate | Upon Request |
| Space Use | Office |
| Condition | Shell Space |
| Available | March 01, 2025 |
New Construction Office Building. Suitable for Office / Medical / School / Non profit.
- Mostly Open Floor Plan Layout
- Fits 14 - 44 People
- Finished Ceilings: 12’
- Space is in Excellent Condition
- Can be combined with additional space(s) for up to 53,250 SF of adjacent space
- Shared outdoor roofdeck
- State of the art fitness center
- Huge Operable Windows
- Below Ground Parking
Property Overview
Luxury new office building to be delivered in Q1 2025. The building will feature a state of the art fitness center, lobby, and roofdeck.
- Fitness Center
- Security System
- Roof Terrace
PROPERTY FACTS
Presented by

2255 Nostrand Ave
Hmm, there seems to have been an error sending your message. Please try again.
Thanks! Your message was sent.





