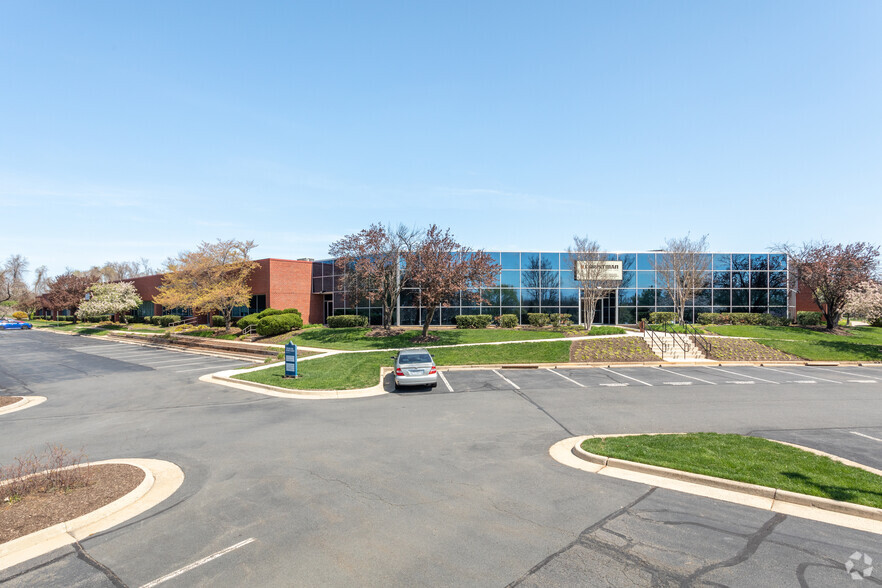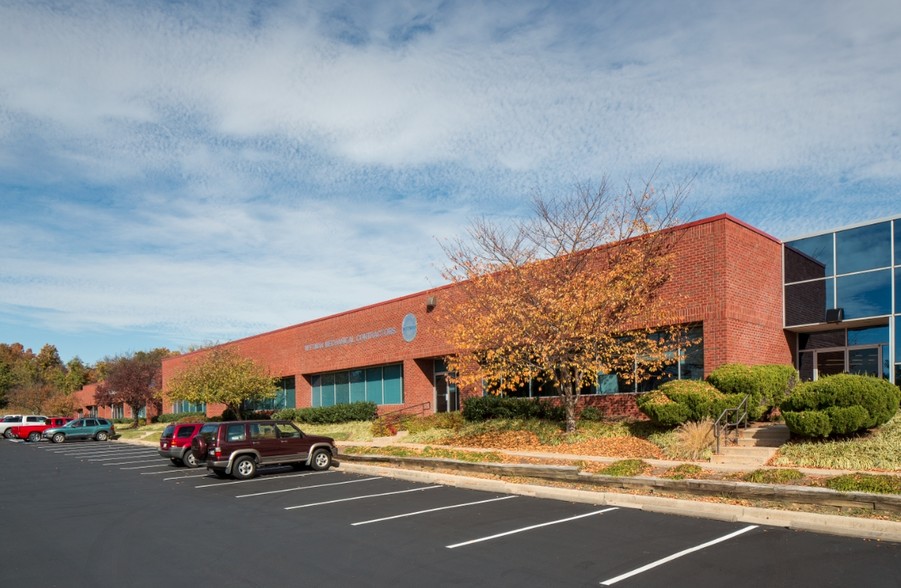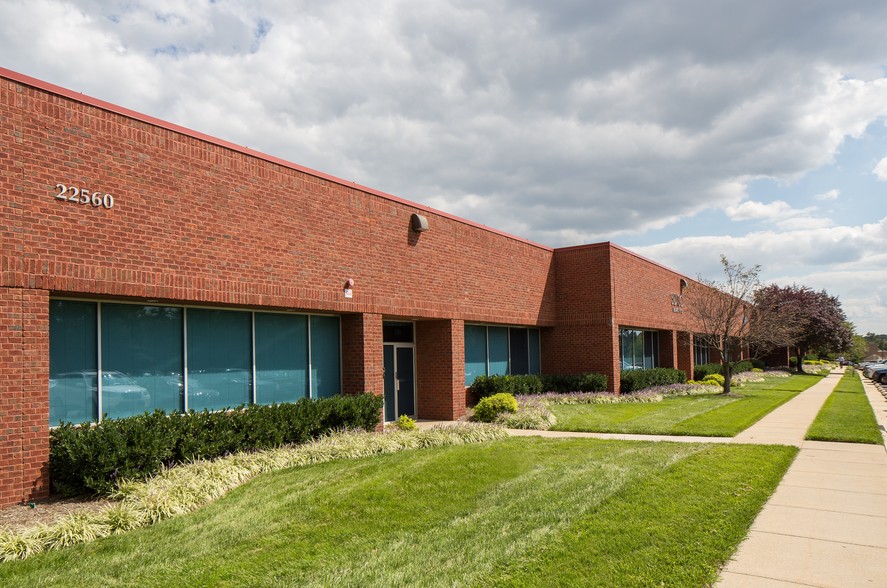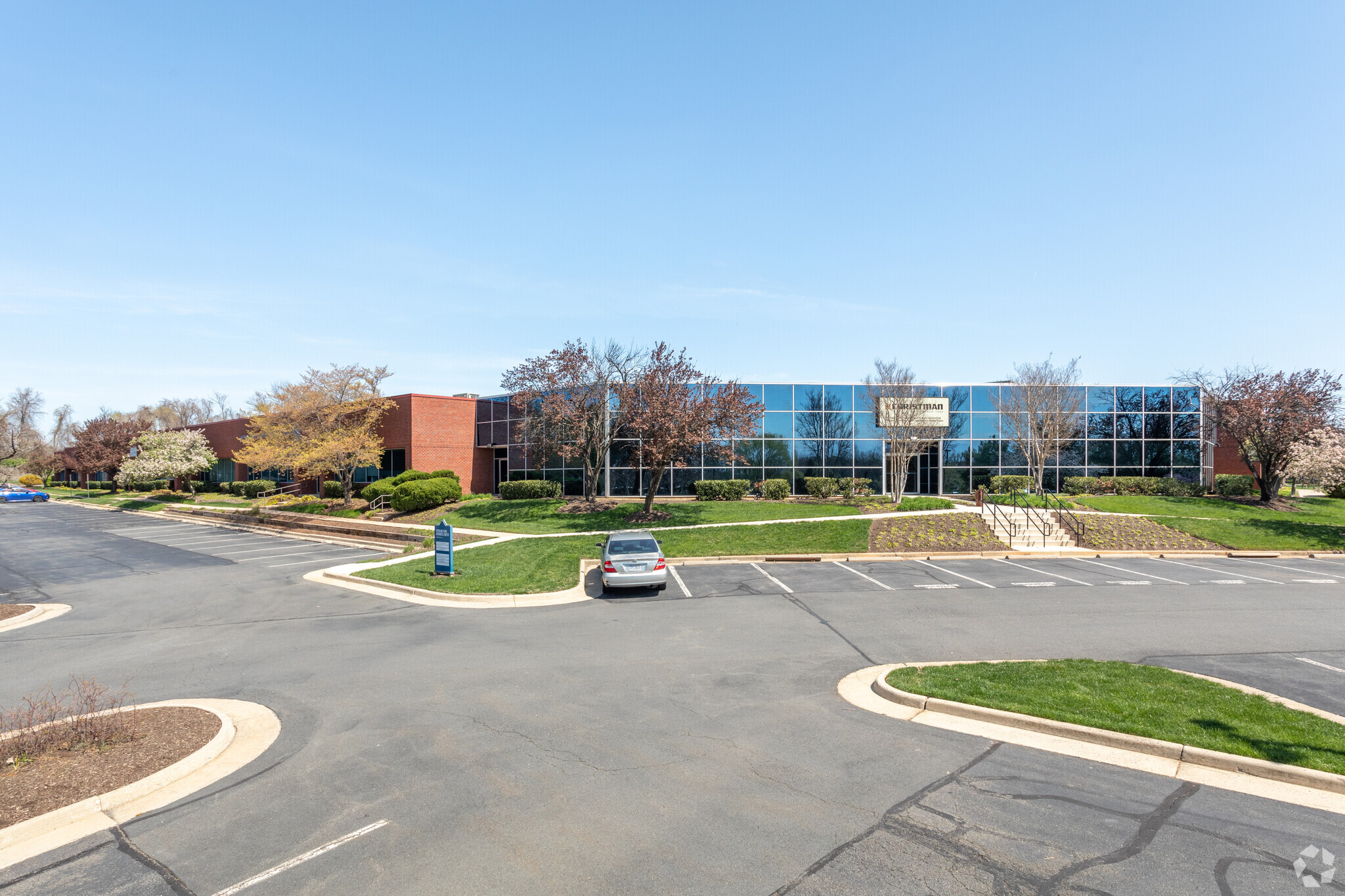Sterling Park Sterling, VA 20164
4,049 - 26,678 SF of Space Available



PARK HIGHLIGHTS
- Outside storage is conveniently available on site.
- The OPEX has been calculated and stands at $4.06 PSF.
- Close proximity to retail, food, and fitness facilities including Target, Lifetime Athletic, Buffalo Wild Wings and Chick-Fil-A.
- Tons of amenities are located just minutes away.
- Located off Rt 28 and Sterling Blvd, this property has easy access to Dulles Airport and the Dulles Toll Road.
- All available units have private entrances.
PARK FACTS
| Total Space Available | 26,678 SF |
| Park Type | Industrial Park |
| Features | Storage Space |
FEATURES AND AMENITIES
- Storage Space
ALL AVAILABLE SPACES(4)
Display Rental Rate as
- SPACE
- SIZE
- TERM
- RENTAL RATE
- SPACE USE
- CONDITION
- AVAILABLE
6,624 SF of office space available October 2025
- Fully Built-Out as Standard Office
- Fits 17 - 53 People
- OPEX: $4.75 PSF
- Office intensive layout
- Finished Ceilings: 24’
| Space | Size | Term | Rental Rate | Space Use | Condition | Available |
| 1st Floor, Ste 10A | 6,624 SF | Negotiable | Upon Request | Office | Full Build-Out | October 01, 2025 |
405 Glenn Dr - 1st Floor - Ste 10A
- SPACE
- SIZE
- TERM
- RENTAL RATE
- SPACE USE
- CONDITION
- AVAILABLE
4,049 SF of Flex space with one loading dock and 16' ceiling height.
- 1 Loading Dock
- OPEX: $4.75 PSF
7,967 SF of Flex space with two loading docks. 16' ceiling height.
- 2 Loading Docks
- OPEX: $4.75 PSF
| Space | Size | Term | Rental Rate | Space Use | Condition | Available |
| 1st Floor - 112 | 4,049 SF | Negotiable | Upon Request | Flex | Full Build-Out | May 01, 2025 |
| 1st Floor - 114 | 7,967 SF | Negotiable | Upon Request | Flex | Full Build-Out | May 01, 2025 |
22560 Glenn Dr - 1st Floor - 112
22560 Glenn Dr - 1st Floor - 114
- SPACE
- SIZE
- TERM
- RENTAL RATE
- SPACE USE
- CONDITION
- AVAILABLE
8,038 SF square feet of office space available immediately
- Fully Built-Out as Standard Office
- Fits 21 - 65 People
- OPEX: $3.44 PSF
- Mostly Open Floor Plan Layout
- Finished Ceilings: 24’
| Space | Size | Term | Rental Rate | Space Use | Condition | Available |
| 1st Floor, Ste 9 | 8,038 SF | Negotiable | Upon Request | Office | Full Build-Out | Now |
403 Glenn Dr - 1st Floor - Ste 9
SITE PLAN
PARK OVERVIEW
Sterling Park is comprised of approximately 474,274 square feet of office and warehouse spaces in 7 buildings. The park is zoned PD-IP 93 Rev. (Loudoun County) which allows a wide array of commercial uses. The park is strategically located in Sterling, VA in proximity to the Dulles International Airport and surrounded by numerous amenities. With excellent access to major road arteries such as Route 28 and the Dulles Toll Road this is an ideal for any flex office or warehouse opportunity.
















