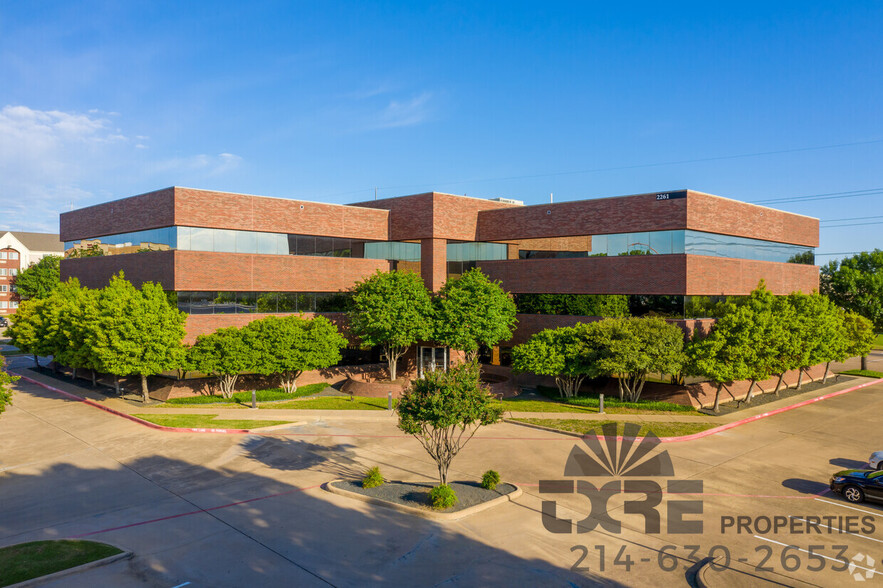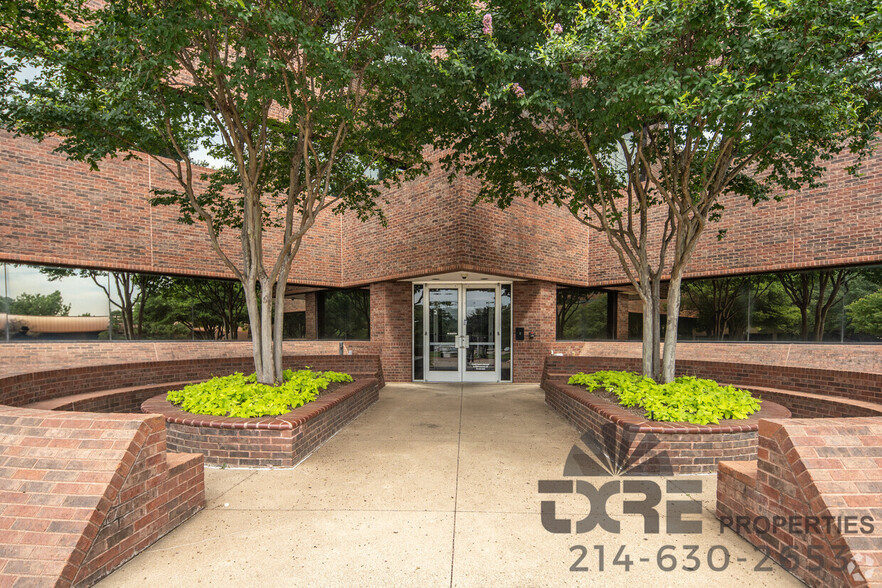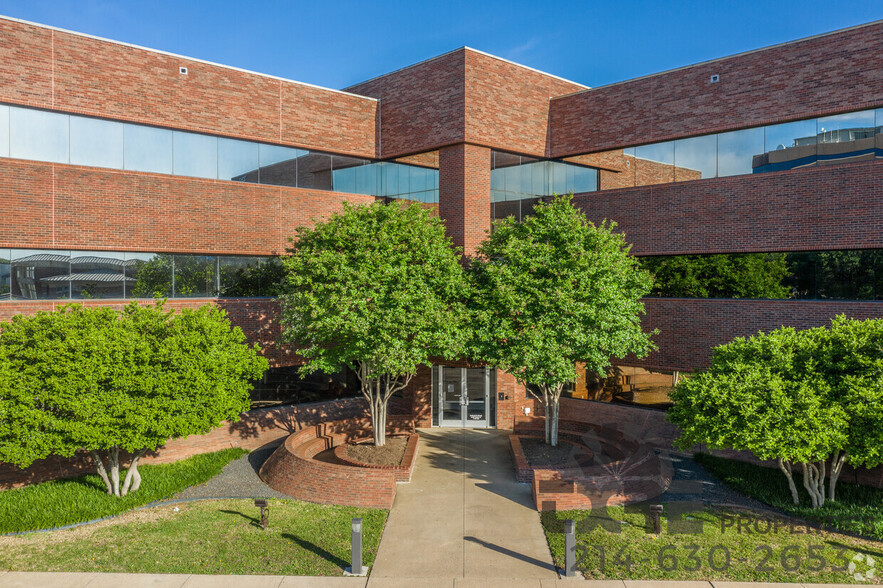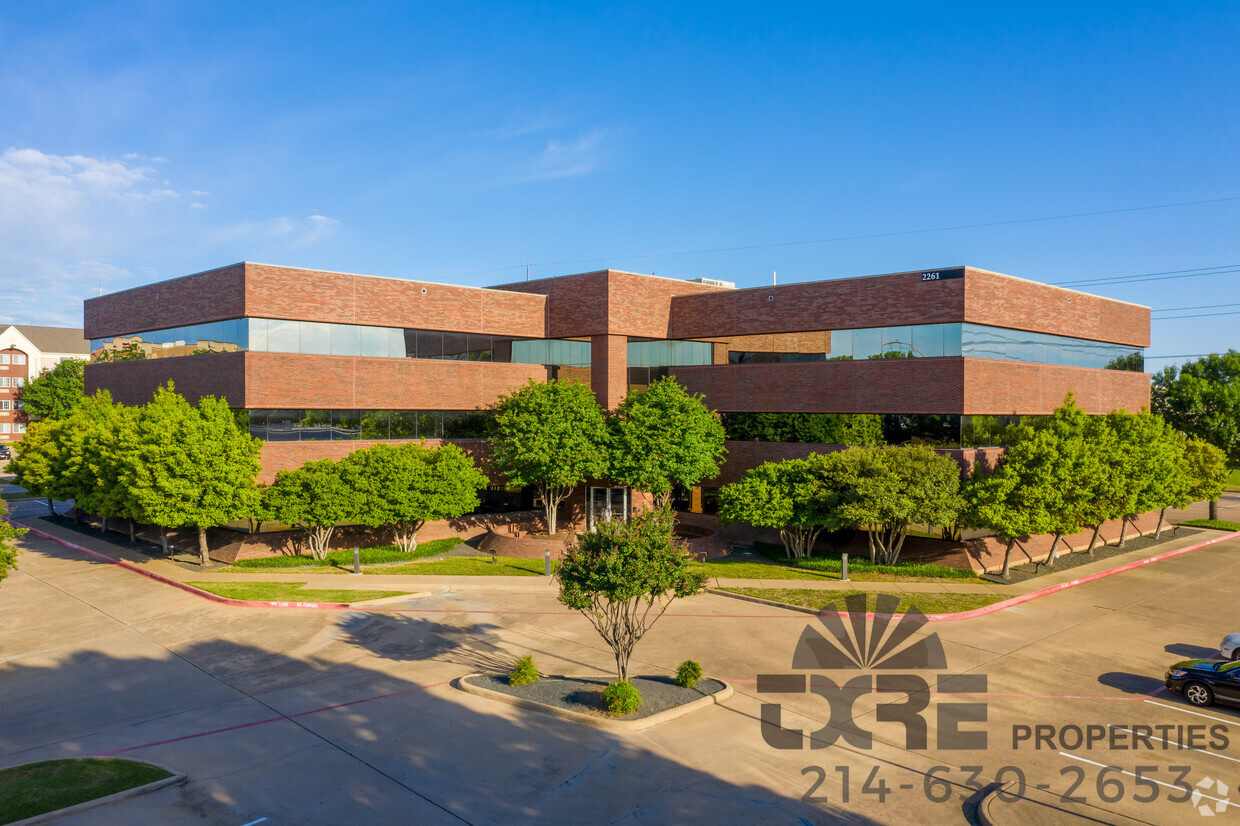
This feature is unavailable at the moment.
We apologize, but the feature you are trying to access is currently unavailable. We are aware of this issue and our team is working hard to resolve the matter.
Please check back in a few minutes. We apologize for the inconvenience.
- LoopNet Team
thank you

Your email has been sent!
Centre at Brookhollow 2261 Brookhollow Plaza Dr
1,213 - 8,431 SF of Office Space Available in Arlington, TX 76006



Highlights
- Move in ready class A space
- CUSTOM HVAC SYSTEM
- MONUMENT SIGNAGE
- RENOVATED CORRIDORS AND RESTROOMS
all available spaces(3)
Display Rental Rate as
- Space
- Size
- Term
- Rental Rate
- Space Use
- Condition
- Available
Four Private Offices, Conference/Break Room, Large Reception Area
- Listed lease rate plus proportional share of electrical cost
- 1 Conference Room
- 3 Private Offices
- 1 Workstation
Open layout with private office and a break room. Also included is a speculative plan for 3 offices, conference, breakroom, and reception.
- Listed lease rate plus proportional share of electrical cost
- Mostly Open Floor Plan Layout
- Space is in Excellent Condition
- Fully Built-Out as Standard Office
- Finished Ceilings: 9’
Suite 308 offers welcoming entry space with waiting area, conference room, open office/collaborative space, 5 private offices in various sizes storage room and breakroom with sink. The space can be demised to create three spaces as shown attached.
- Listed lease rate plus proportional share of electrical cost
- 9 Private Offices
- Space is in Excellent Condition
- Wi-Fi Connectivity
- Fully Carpeted
- Drop Ceilings
- Fully Built-Out as Standard Office
- 2 Conference Rooms
- Kitchen
- Print/Copy Room
- Corner Space
- Natural Light
| Space | Size | Term | Rental Rate | Space Use | Condition | Available |
| 2nd Floor, Ste 208 | 1,514 SF | 3-10 Years | $19.50 /SF/YR $1.63 /SF/MO $29,523 /YR $2,460 /MO | Office | Full Build-Out | Now |
| 3rd Floor, Ste 301 | 1,213 SF | 3-10 Years | $19.50 /SF/YR $1.63 /SF/MO $23,654 /YR $1,971 /MO | Office | Full Build-Out | Now |
| 3rd Floor, Ste 308 | 1,547-5,704 SF | 3-10 Years | $19.50 /SF/YR $1.63 /SF/MO $111,228 /YR $9,269 /MO | Office | Full Build-Out | Now |
2nd Floor, Ste 208
| Size |
| 1,514 SF |
| Term |
| 3-10 Years |
| Rental Rate |
| $19.50 /SF/YR $1.63 /SF/MO $29,523 /YR $2,460 /MO |
| Space Use |
| Office |
| Condition |
| Full Build-Out |
| Available |
| Now |
3rd Floor, Ste 301
| Size |
| 1,213 SF |
| Term |
| 3-10 Years |
| Rental Rate |
| $19.50 /SF/YR $1.63 /SF/MO $23,654 /YR $1,971 /MO |
| Space Use |
| Office |
| Condition |
| Full Build-Out |
| Available |
| Now |
3rd Floor, Ste 308
| Size |
| 1,547-5,704 SF |
| Term |
| 3-10 Years |
| Rental Rate |
| $19.50 /SF/YR $1.63 /SF/MO $111,228 /YR $9,269 /MO |
| Space Use |
| Office |
| Condition |
| Full Build-Out |
| Available |
| Now |
2nd Floor, Ste 208
| Size | 1,514 SF |
| Term | 3-10 Years |
| Rental Rate | $19.50 /SF/YR |
| Space Use | Office |
| Condition | Full Build-Out |
| Available | Now |
Four Private Offices, Conference/Break Room, Large Reception Area
- Listed lease rate plus proportional share of electrical cost
- 3 Private Offices
- 1 Conference Room
- 1 Workstation
3rd Floor, Ste 301
| Size | 1,213 SF |
| Term | 3-10 Years |
| Rental Rate | $19.50 /SF/YR |
| Space Use | Office |
| Condition | Full Build-Out |
| Available | Now |
Open layout with private office and a break room. Also included is a speculative plan for 3 offices, conference, breakroom, and reception.
- Listed lease rate plus proportional share of electrical cost
- Fully Built-Out as Standard Office
- Mostly Open Floor Plan Layout
- Finished Ceilings: 9’
- Space is in Excellent Condition
3rd Floor, Ste 308
| Size | 1,547-5,704 SF |
| Term | 3-10 Years |
| Rental Rate | $19.50 /SF/YR |
| Space Use | Office |
| Condition | Full Build-Out |
| Available | Now |
Suite 308 offers welcoming entry space with waiting area, conference room, open office/collaborative space, 5 private offices in various sizes storage room and breakroom with sink. The space can be demised to create three spaces as shown attached.
- Listed lease rate plus proportional share of electrical cost
- Fully Built-Out as Standard Office
- 9 Private Offices
- 2 Conference Rooms
- Space is in Excellent Condition
- Kitchen
- Wi-Fi Connectivity
- Print/Copy Room
- Fully Carpeted
- Corner Space
- Drop Ceilings
- Natural Light
Property Overview
The Centre at Brookhollow is a prominently located, Class A professional office building with beautiful landscaping and abundant parking. The property offers a clean, friendly, and professional office environment, with a flexible ownership. The building has superior access on and off Hwy 360 and Interstate 30 via Lamar Boulevard which makes it a great location for both Dallas and Fort Worth clientele. 2261 Brookhollow Drive is located in the Arlington Entertainment district with venues like Cowboys Stadium, Six Flags over Texas, the new Rangers Ballpark and Texas Live! less than 5 minutes away. There is just about every type of restaurant in the immediate area as more and more retailers flood to one of the fastest growing markets in DFW.
- 24 Hour Access
- Property Manager on Site
- Security System
- Signage
- Wi-Fi
- Monument Signage
- Air Conditioning
PROPERTY FACTS
Presented by

Centre at Brookhollow | 2261 Brookhollow Plaza Dr
Hmm, there seems to have been an error sending your message. Please try again.
Thanks! Your message was sent.











