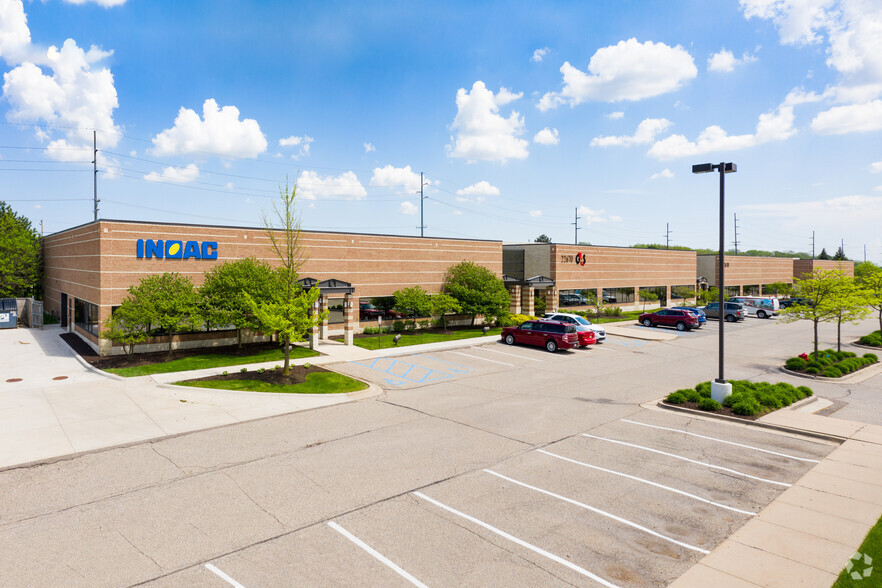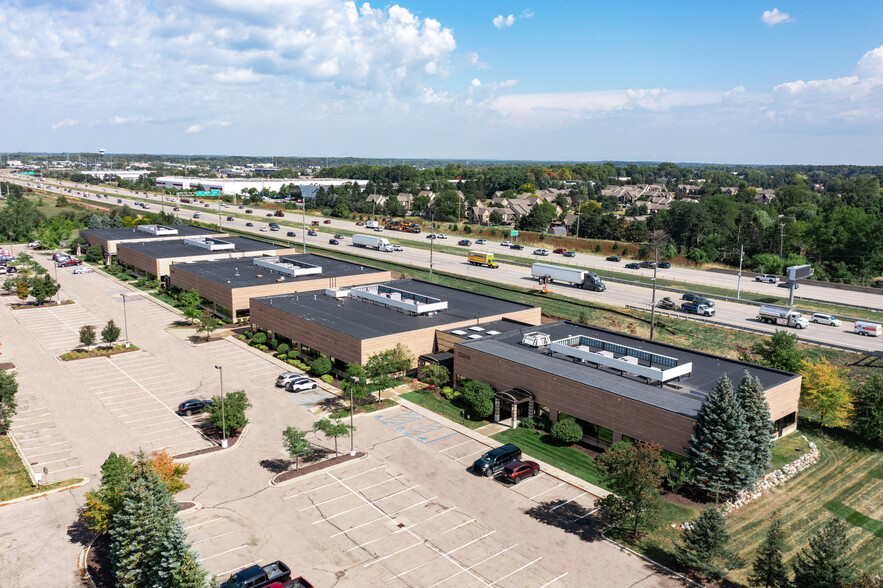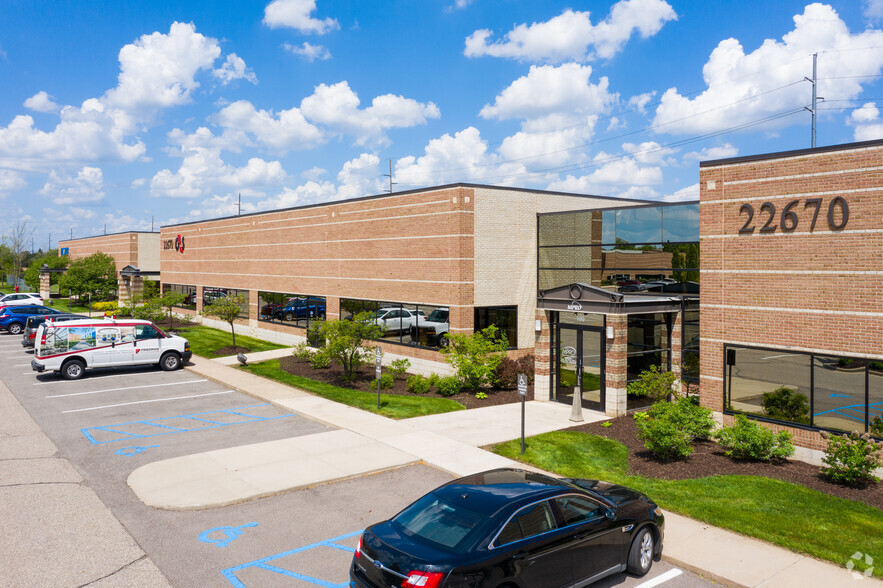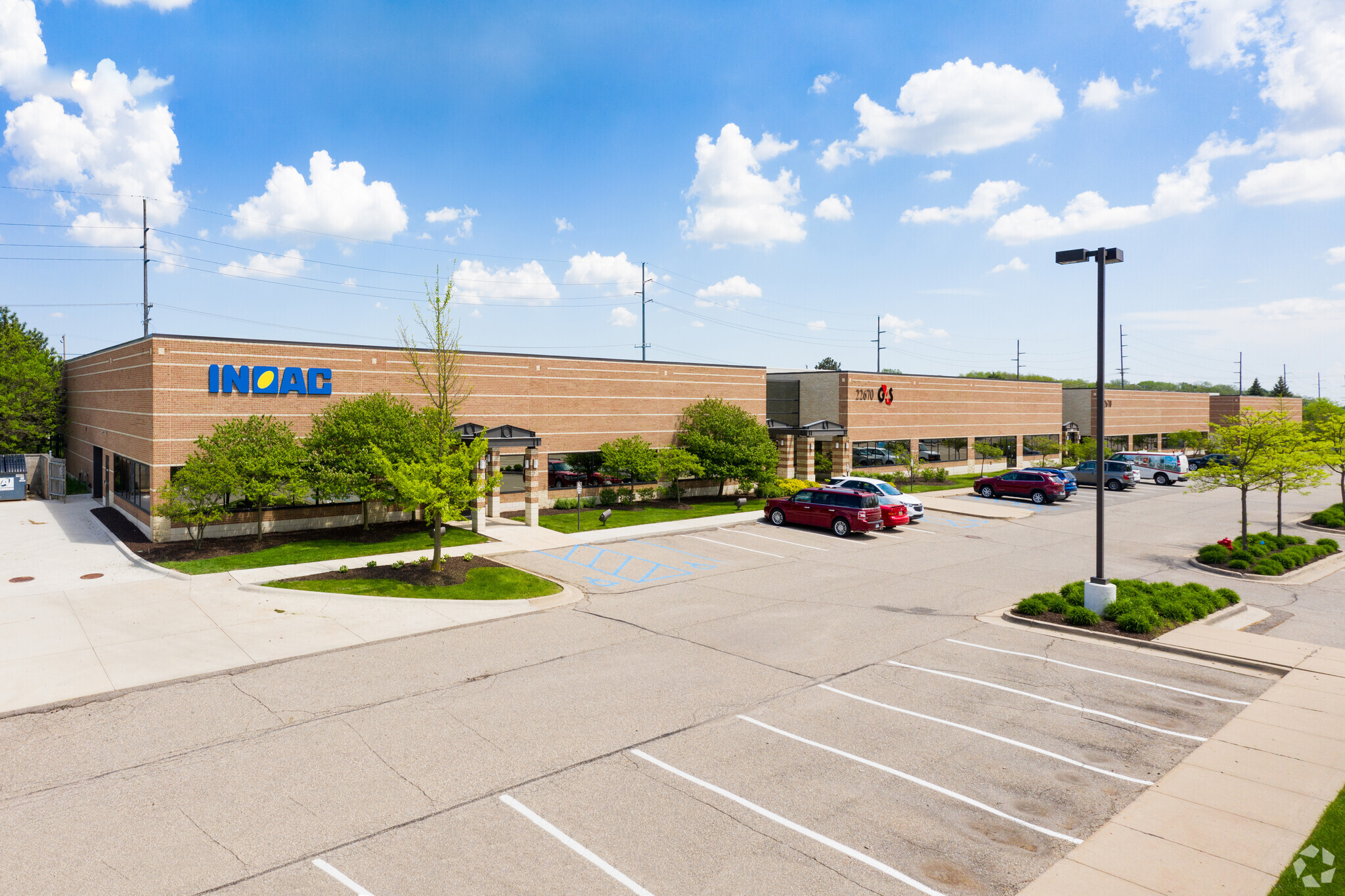
This feature is unavailable at the moment.
We apologize, but the feature you are trying to access is currently unavailable. We are aware of this issue and our team is working hard to resolve the matter.
Please check back in a few minutes. We apologize for the inconvenience.
- LoopNet Team
thank you

Your email has been sent!
Orchards Executive Park Farmington Hills, MI 48335
7,357 - 32,877 SF of Office Space Available



Park Highlights
- Independent suite entries
- Wide range of suites available
- Aggressive rates and terms
PARK FACTS
Features and Amenities
- Signage
- Air Conditioning
all available spaces(3)
Display Rental Rate as
- Space
- Size
- Term
- Rental Rate
- Space Use
- Condition
- Available
Wide range of suites available Office and R&D space with overhead doors available Ideal corporate headquarters All-brick construction with modern reflective glass Centrally located on Haggerty between 9 Mile and 10 Mile roads Quick access to I-275, M-5, I-696, and M-14 Building signage available that is visible from I-275 Independent suite entries
- Lease rate does not include utilities, property expenses or building services
- Fits 43 - 135 People
- 2 Conference Rooms
- Can be combined with additional space(s) for up to 32,877 SF of adjacent space
- 7,000 SF and 33,000 SF suites available
- Partially Built-Out as Research and Development Space
- 13 Private Offices
- Finished Ceilings: 10’
- Central Air and Heating
Wide range of suites available Office and R&D space with overhead doors available Ideal corporate headquarters All-brick construction with modern reflective glass Centrally located on Haggerty between 9 Mile and 10 Mile roads Quick access to I-275, M-5, I-696, and M-14 Building signage available that is visible from I-275 Independent suite entries
- Lease rate does not include utilities, property expenses or building services
- Mostly Open Floor Plan Layout
- 10 Private Offices
- Can be combined with additional space(s) for up to 32,877 SF of adjacent space
- Natural Light
- Partially Built-Out as Research and Development Space
- Fits 19 - 59 People
- Finished Ceilings: 10’
- Central Air and Heating
- 7,000 SF and 33,000 SF suites available
Wide range of suites available Office and R&D space with overhead doors available Ideal corporate headquarters All-brick construction with modern reflective glass Centrally located on Haggerty between 9 Mile and 10 Mile roads Quick access to I-275, M-5, I-696, and M-14 Building signage available that is visible from I-275 Independent suite entries
- Lease rate does not include utilities, property expenses or building services
- Fits 22 - 70 People
- 1 Conference Room
- Can be combined with additional space(s) for up to 32,877 SF of adjacent space
- Natural Light
- Partially Built-Out as Research and Development Space
- 17 Private Offices
- Finished Ceilings: 10’
- Central Air and Heating
| Space | Size | Term | Rental Rate | Space Use | Condition | Available |
| 1st Floor, Ste 100 | 16,845 SF | Negotiable | $13.50 /SF/YR $1.13 /SF/MO $227,408 /YR $18,951 /MO | Office | Partial Build-Out | Now |
| 1st Floor, Ste 110 | 7,357 SF | Negotiable | $13.50 /SF/YR $1.13 /SF/MO $99,320 /YR $8,277 /MO | Office | Partial Build-Out | Now |
| 1st Floor, Ste 2-101 | 8,675 SF | Negotiable | $13.50 /SF/YR $1.13 /SF/MO $117,113 /YR $9,759 /MO | Office | Partial Build-Out | 30 Days |
22670 Haggerty Rd - 1st Floor - Ste 100
22670 Haggerty Rd - 1st Floor - Ste 110
22670 Haggerty Rd - 1st Floor - Ste 2-101
22670 Haggerty Rd - 1st Floor - Ste 100
| Size | 16,845 SF |
| Term | Negotiable |
| Rental Rate | $13.50 /SF/YR |
| Space Use | Office |
| Condition | Partial Build-Out |
| Available | Now |
Wide range of suites available Office and R&D space with overhead doors available Ideal corporate headquarters All-brick construction with modern reflective glass Centrally located on Haggerty between 9 Mile and 10 Mile roads Quick access to I-275, M-5, I-696, and M-14 Building signage available that is visible from I-275 Independent suite entries
- Lease rate does not include utilities, property expenses or building services
- Partially Built-Out as Research and Development Space
- Fits 43 - 135 People
- 13 Private Offices
- 2 Conference Rooms
- Finished Ceilings: 10’
- Can be combined with additional space(s) for up to 32,877 SF of adjacent space
- Central Air and Heating
- 7,000 SF and 33,000 SF suites available
22670 Haggerty Rd - 1st Floor - Ste 110
| Size | 7,357 SF |
| Term | Negotiable |
| Rental Rate | $13.50 /SF/YR |
| Space Use | Office |
| Condition | Partial Build-Out |
| Available | Now |
Wide range of suites available Office and R&D space with overhead doors available Ideal corporate headquarters All-brick construction with modern reflective glass Centrally located on Haggerty between 9 Mile and 10 Mile roads Quick access to I-275, M-5, I-696, and M-14 Building signage available that is visible from I-275 Independent suite entries
- Lease rate does not include utilities, property expenses or building services
- Partially Built-Out as Research and Development Space
- Mostly Open Floor Plan Layout
- Fits 19 - 59 People
- 10 Private Offices
- Finished Ceilings: 10’
- Can be combined with additional space(s) for up to 32,877 SF of adjacent space
- Central Air and Heating
- Natural Light
- 7,000 SF and 33,000 SF suites available
22670 Haggerty Rd - 1st Floor - Ste 2-101
| Size | 8,675 SF |
| Term | Negotiable |
| Rental Rate | $13.50 /SF/YR |
| Space Use | Office |
| Condition | Partial Build-Out |
| Available | 30 Days |
Wide range of suites available Office and R&D space with overhead doors available Ideal corporate headquarters All-brick construction with modern reflective glass Centrally located on Haggerty between 9 Mile and 10 Mile roads Quick access to I-275, M-5, I-696, and M-14 Building signage available that is visible from I-275 Independent suite entries
- Lease rate does not include utilities, property expenses or building services
- Partially Built-Out as Research and Development Space
- Fits 22 - 70 People
- 17 Private Offices
- 1 Conference Room
- Finished Ceilings: 10’
- Can be combined with additional space(s) for up to 32,877 SF of adjacent space
- Central Air and Heating
- Natural Light
Park Overview
Wide range of suites available Office and R&D space with overhead doors available Ideal corporate headquarters All-brick construction with modern reflective glass Centrally located on Haggerty between 9 Mile and 10 Mile roads Quick access to I-275, M-5, I-696, and M-14 Building signage available that is visible from I-275 Independent suite entries
Presented by

Orchards Executive Park | Farmington Hills, MI 48335
Hmm, there seems to have been an error sending your message. Please try again.
Thanks! Your message was sent.











