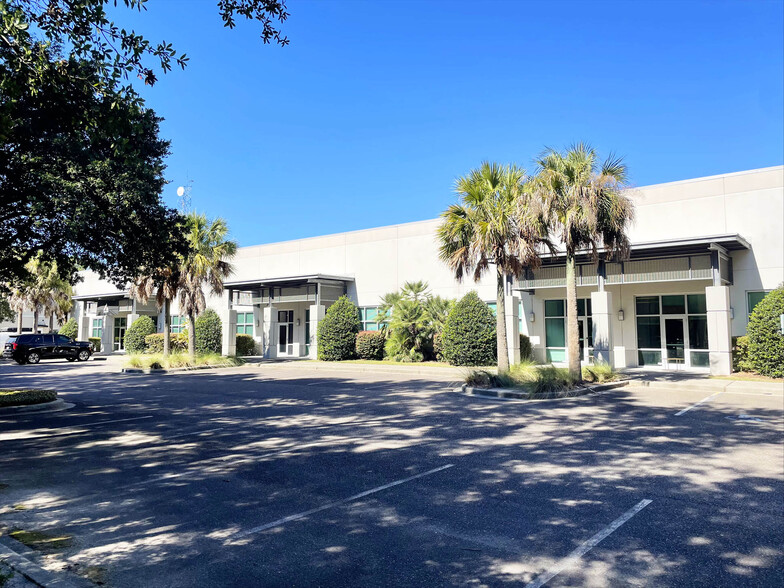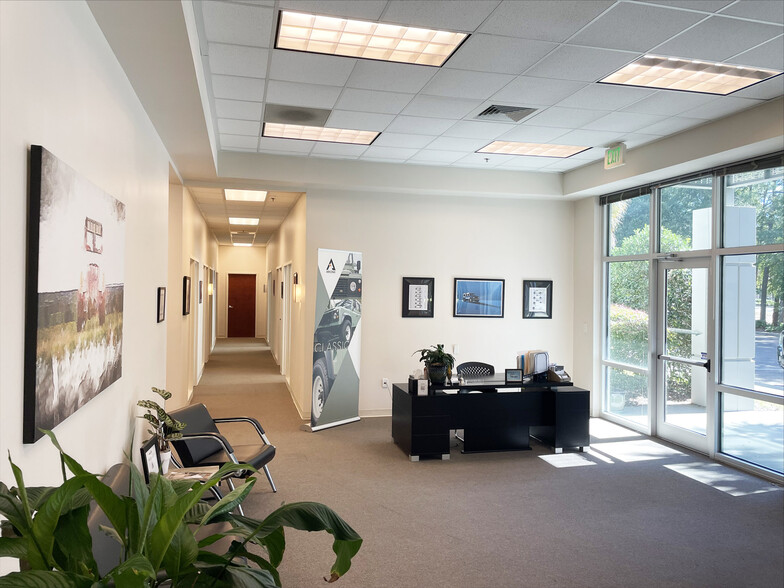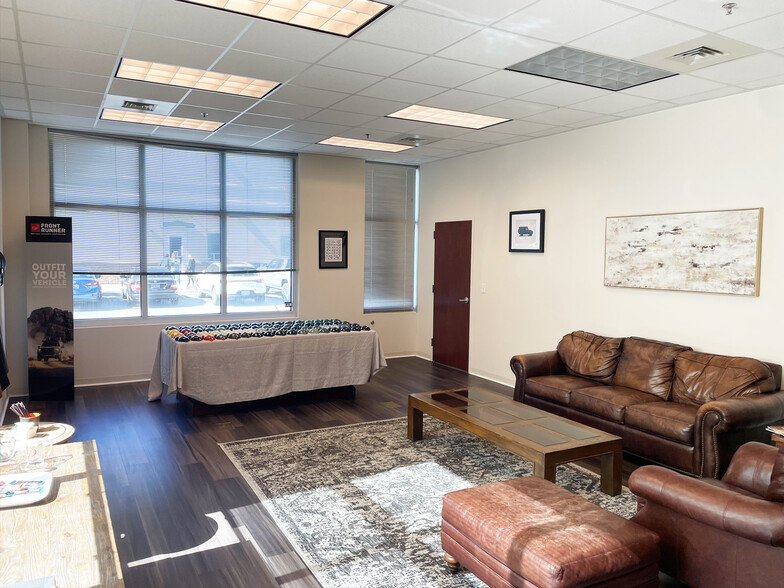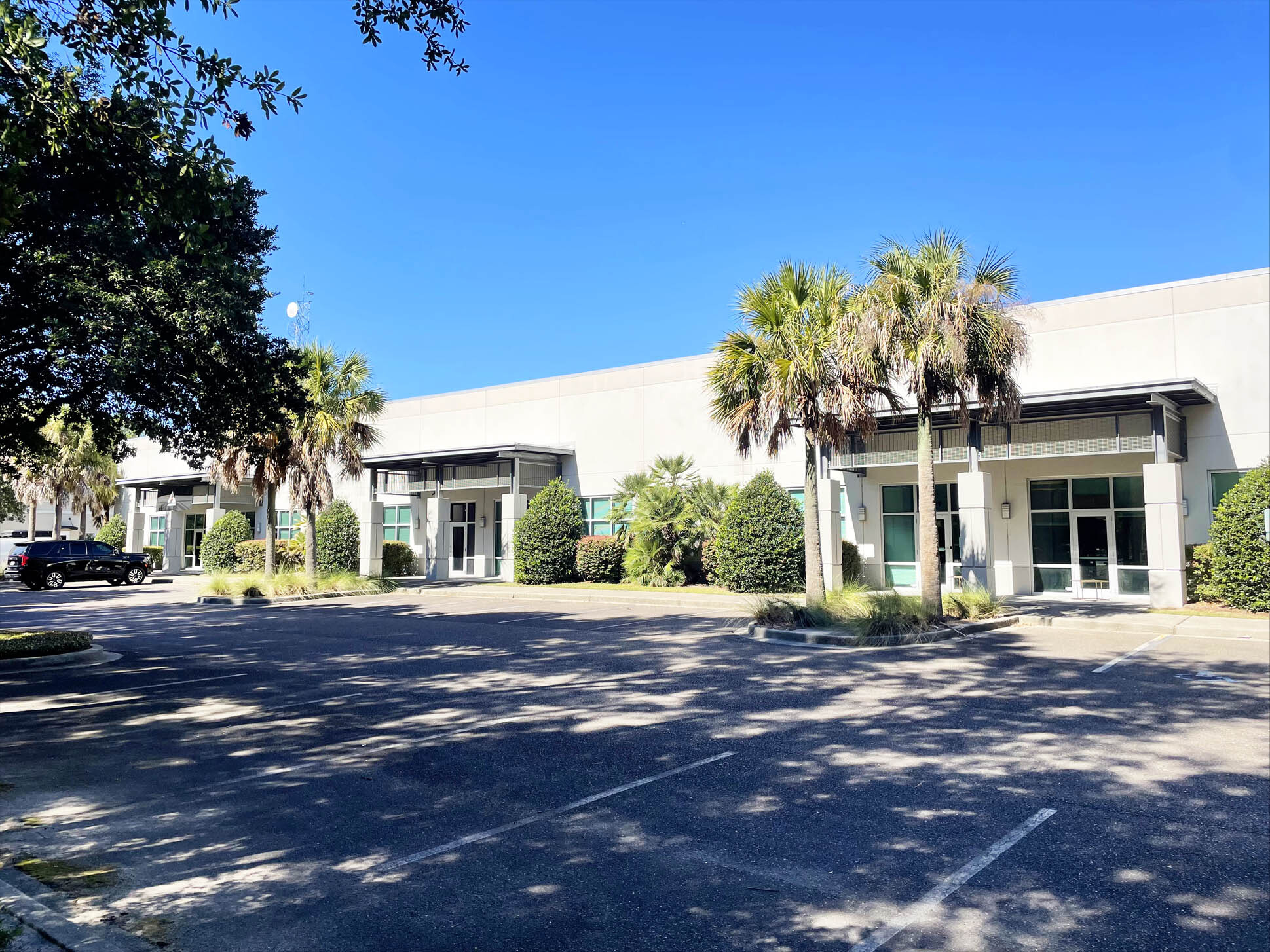
This feature is unavailable at the moment.
We apologize, but the feature you are trying to access is currently unavailable. We are aware of this issue and our team is working hard to resolve the matter.
Please check back in a few minutes. We apologize for the inconvenience.
- LoopNet Team
thank you

Your email has been sent!
2284 Clements Ferry Rd
8,553 - 22,596 SF of Flex Space Available in Charleston, SC 29492



Features
all available space(1)
Display Rental Rate as
- Space
- Size
- Term
- Rental Rate
- Space Use
- Condition
- Available
Completed in 2007, this building features a wet sprinkler system and is constructed with precast concrete, equipped with insulated glass storefronts. The property offers two suites, totaling 22,596 square feet, both of which include premium office finishes, while the warehouse areas are fully climate-controlled. The site provides 65 dedicated parking spaces and full truck access at the rear. Suite A consists of 14,043 square feet, including approximately 6,937 square feet of Class A office space, with the remaining 7,106 square feet designated as warehouse space, which is accessible with four drive-in doors. Suite E covers 8,553 square feet, of which 5,677 square feet is Class A office space, and the remaining 2,876 square feet is warehouse space, featuring two drive-in doors. Each unit can be subleased separately at the same rate per square foot.
- Sublease space available from current tenant
- Lease rate does not include utilities, property expenses or building services
| Space | Size | Term | Rental Rate | Space Use | Condition | Available |
| 1st Floor - A & E | 8,553-22,596 SF | Negotiable | $18.00 /SF/YR $1.50 /SF/MO $406,728 /YR $33,894 /MO | Flex | - | Now |
1st Floor - A & E
| Size |
| 8,553-22,596 SF |
| Term |
| Negotiable |
| Rental Rate |
| $18.00 /SF/YR $1.50 /SF/MO $406,728 /YR $33,894 /MO |
| Space Use |
| Flex |
| Condition |
| - |
| Available |
| Now |
1st Floor - A & E
| Size | 8,553-22,596 SF |
| Term | Negotiable |
| Rental Rate | $18.00 /SF/YR |
| Space Use | Flex |
| Condition | - |
| Available | Now |
Completed in 2007, this building features a wet sprinkler system and is constructed with precast concrete, equipped with insulated glass storefronts. The property offers two suites, totaling 22,596 square feet, both of which include premium office finishes, while the warehouse areas are fully climate-controlled. The site provides 65 dedicated parking spaces and full truck access at the rear. Suite A consists of 14,043 square feet, including approximately 6,937 square feet of Class A office space, with the remaining 7,106 square feet designated as warehouse space, which is accessible with four drive-in doors. Suite E covers 8,553 square feet, of which 5,677 square feet is Class A office space, and the remaining 2,876 square feet is warehouse space, featuring two drive-in doors. Each unit can be subleased separately at the same rate per square foot.
- Sublease space available from current tenant
- Lease rate does not include utilities, property expenses or building services
Property Overview
Completed in 2007, this building features a wet sprinkler system and is constructed with precast concrete, equipped with insulated glass storefronts. The property offers two suites, totaling 22,596 square feet, both of which include premium office finishes, while the warehouse areas are fully climate-controlled. The site provides 65 dedicated parking spaces and full truck access at the rear. Suite A consists of 14,043 square feet, including approximately 6,937 square feet of Class A office space, with the remaining 7,106 square feet designated as warehouse space, which is accessible with four drive-in doors. Suite E covers 8,553 square feet, of which 5,677 square feet is Class A office space, and the remaining 2,876 square feet is warehouse space, featuring two drive-in doors. Each unit can be subleased separately at the same rate per square foot.
PROPERTY FACTS
Presented by

2284 Clements Ferry Rd
Hmm, there seems to have been an error sending your message. Please try again.
Thanks! Your message was sent.







