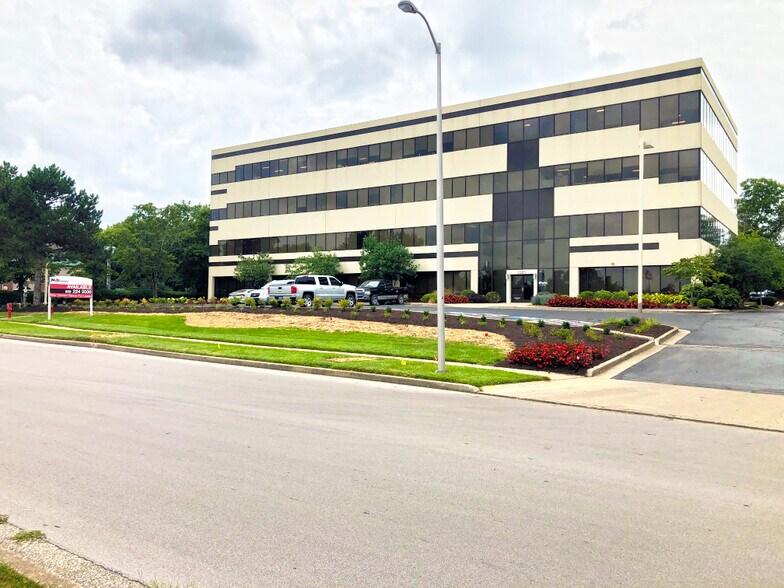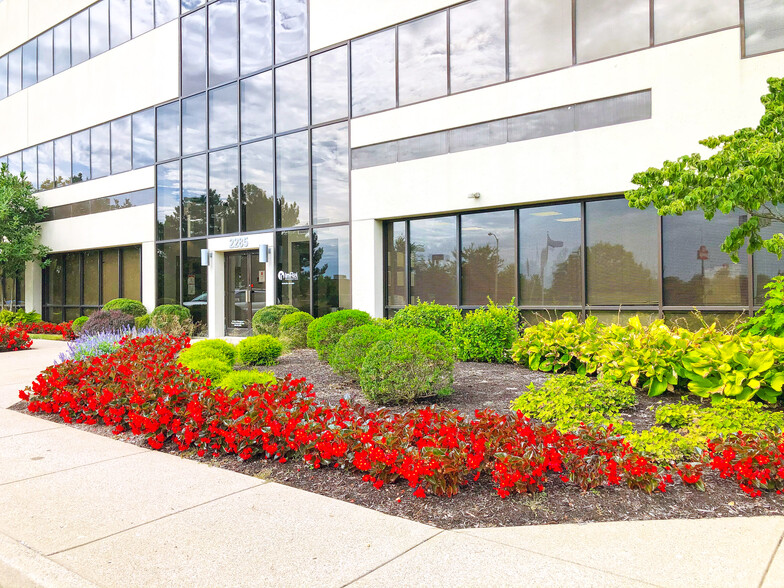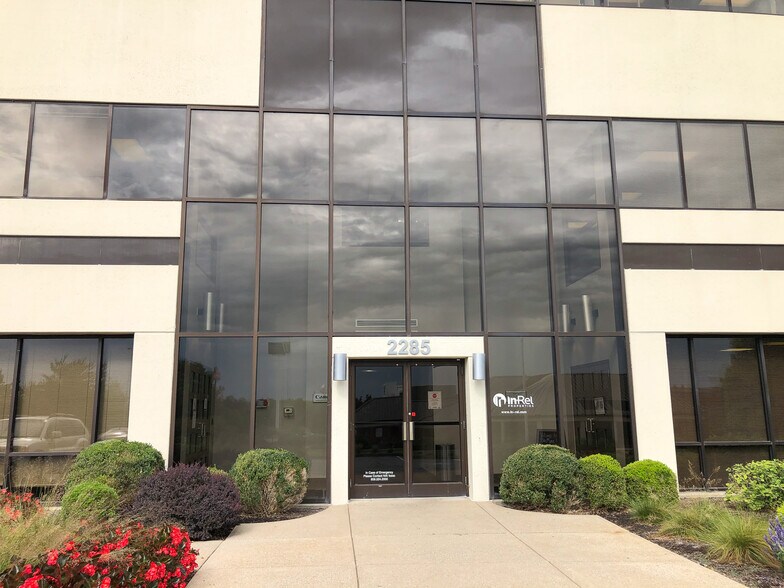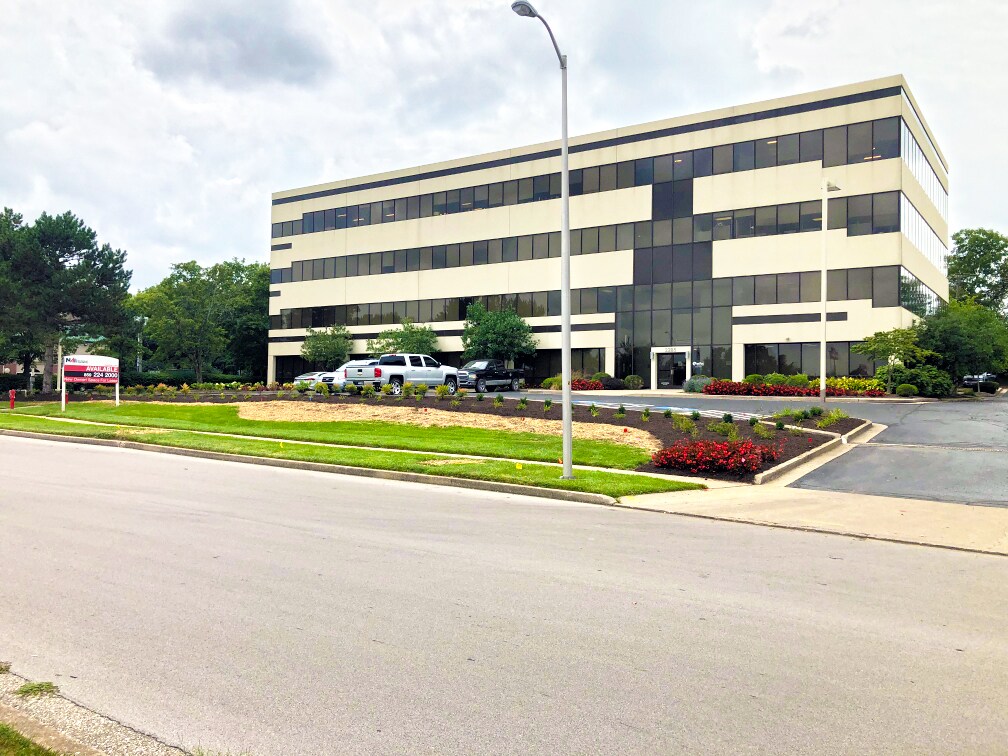
This feature is unavailable at the moment.
We apologize, but the feature you are trying to access is currently unavailable. We are aware of this issue and our team is working hard to resolve the matter.
Please check back in a few minutes. We apologize for the inconvenience.
- LoopNet Team
thank you

Your email has been sent!
Executive Place Offices 2285 Executive Dr
1,036 - 15,619 SF of Space Available in Lexington, KY 40505



Highlights
- Nearby Hamburg Pavilion, Lexington's most innovative new development, provides a multitude of amenities, including shopping and dining.
- Located near the intersection of Winchester Road and I-75
- Two-story atrium located at entrance greeted by polished granite/marble in the lobby
all available spaces(5)
Display Rental Rate as
- Space
- Size
- Term
- Rental Rate
- Space Use
- Condition
- Available
$3,100/month
- Rate includes utilities, building services and property expenses
- 2 Conference Rooms
- Fits 5 - 15 People
- Space is in Excellent Condition
Available for sublease; Existing lease expires 2/28/26 Additional term available direct from Landlord
- Rate includes utilities, building services and property expenses
- 2 Conference Rooms
- Fits 25 - 80 People
- Space is in Excellent Condition
This suite can be combined with suite 420 for a total of 2,419 square feet
- Rate includes utilities, building services and property expenses
- Mostly Open Floor Plan Layout
- 14 Private Offices
- Finished Ceilings: 16’6” - 25’5”
- Can be combined with additional space(s) for up to 2,419 SF of adjacent space
- Security System
- Common conference room available for tenant use.
- 126 surface parking spaces.
- Fully Built-Out as Standard Office
- Fits 3 - 9 People
- 1 Conference Room
- Space is in Excellent Condition
- Reception Area
- Atrium
- Controlled building access system.
This suite can be combined with suite 410 for a total of 2,419 square feet
- Rate includes utilities, building services and property expenses
- Mostly Open Floor Plan Layout
- 14 Private Offices
- Finished Ceilings: 16’6” - 25’5”
- Can be combined with additional space(s) for up to 2,419 SF of adjacent space
- Security System
- Common conference room available for tenant use.
- 126 surface parking spaces.
- Fully Built-Out as Standard Office
- Fits 4 - 12 People
- 1 Conference Room
- Space is in Excellent Condition
- Reception Area
- Atrium
- Controlled building access system.
- Rate includes utilities, building services and property expenses
- Mostly Open Floor Plan Layout
- 14 Private Offices
- Finished Ceilings: 16’6” - 25’5”
- Reception Area
- Atrium
- Controlled building access system.
- Fully Built-Out as Standard Office
- Fits 4 - 11 People
- 1 Conference Room
- Space is in Excellent Condition
- Security System
- Common conference room available for tenant use.
- 126 surface parking spaces.
| Space | Size | Term | Rental Rate | Space Use | Condition | Available |
| 1st Floor, Ste 110 | 1,865 SF | 5 Years | $19.95 /SF/YR $1.66 /SF/MO $214.74 /m²/YR $17.90 /m²/MO $3,101 /MO $37,207 /YR | Office/Medical | Full Build-Out | Now |
| 2nd Floor, Ste 2nd Fl | 10,000 SF | 5 Years | $18.25 /SF/YR $1.52 /SF/MO $196.44 /m²/YR $16.37 /m²/MO $15,208 /MO $182,500 /YR | Office/Medical | Full Build-Out | Now |
| 4th Floor, Ste 410 | 1,036 SF | 1-10 Years | $18.50 /SF/YR $1.54 /SF/MO $199.13 /m²/YR $16.59 /m²/MO $1,597 /MO $19,166 /YR | Office | Full Build-Out | Now |
| 4th Floor, Ste 420 | 1,383 SF | 1-10 Years | $18.50 /SF/YR $1.54 /SF/MO $199.13 /m²/YR $16.59 /m²/MO $2,132 /MO $25,586 /YR | Office | Full Build-Out | Now |
| 4th Floor, Ste 440 | 1,335 SF | 1-10 Years | $18.50 /SF/YR $1.54 /SF/MO $199.13 /m²/YR $16.59 /m²/MO $2,058 /MO $24,698 /YR | Office | Full Build-Out | Now |
1st Floor, Ste 110
| Size |
| 1,865 SF |
| Term |
| 5 Years |
| Rental Rate |
| $19.95 /SF/YR $1.66 /SF/MO $214.74 /m²/YR $17.90 /m²/MO $3,101 /MO $37,207 /YR |
| Space Use |
| Office/Medical |
| Condition |
| Full Build-Out |
| Available |
| Now |
2nd Floor, Ste 2nd Fl
| Size |
| 10,000 SF |
| Term |
| 5 Years |
| Rental Rate |
| $18.25 /SF/YR $1.52 /SF/MO $196.44 /m²/YR $16.37 /m²/MO $15,208 /MO $182,500 /YR |
| Space Use |
| Office/Medical |
| Condition |
| Full Build-Out |
| Available |
| Now |
4th Floor, Ste 410
| Size |
| 1,036 SF |
| Term |
| 1-10 Years |
| Rental Rate |
| $18.50 /SF/YR $1.54 /SF/MO $199.13 /m²/YR $16.59 /m²/MO $1,597 /MO $19,166 /YR |
| Space Use |
| Office |
| Condition |
| Full Build-Out |
| Available |
| Now |
4th Floor, Ste 420
| Size |
| 1,383 SF |
| Term |
| 1-10 Years |
| Rental Rate |
| $18.50 /SF/YR $1.54 /SF/MO $199.13 /m²/YR $16.59 /m²/MO $2,132 /MO $25,586 /YR |
| Space Use |
| Office |
| Condition |
| Full Build-Out |
| Available |
| Now |
4th Floor, Ste 440
| Size |
| 1,335 SF |
| Term |
| 1-10 Years |
| Rental Rate |
| $18.50 /SF/YR $1.54 /SF/MO $199.13 /m²/YR $16.59 /m²/MO $2,058 /MO $24,698 /YR |
| Space Use |
| Office |
| Condition |
| Full Build-Out |
| Available |
| Now |
1st Floor, Ste 110
| Size | 1,865 SF |
| Term | 5 Years |
| Rental Rate | $19.95 /SF/YR |
| Space Use | Office/Medical |
| Condition | Full Build-Out |
| Available | Now |
$3,100/month
- Rate includes utilities, building services and property expenses
- Fits 5 - 15 People
- 2 Conference Rooms
- Space is in Excellent Condition
2nd Floor, Ste 2nd Fl
| Size | 10,000 SF |
| Term | 5 Years |
| Rental Rate | $18.25 /SF/YR |
| Space Use | Office/Medical |
| Condition | Full Build-Out |
| Available | Now |
Available for sublease; Existing lease expires 2/28/26 Additional term available direct from Landlord
- Rate includes utilities, building services and property expenses
- Fits 25 - 80 People
- 2 Conference Rooms
- Space is in Excellent Condition
4th Floor, Ste 410
| Size | 1,036 SF |
| Term | 1-10 Years |
| Rental Rate | $18.50 /SF/YR |
| Space Use | Office |
| Condition | Full Build-Out |
| Available | Now |
This suite can be combined with suite 420 for a total of 2,419 square feet
- Rate includes utilities, building services and property expenses
- Fully Built-Out as Standard Office
- Mostly Open Floor Plan Layout
- Fits 3 - 9 People
- 14 Private Offices
- 1 Conference Room
- Finished Ceilings: 16’6” - 25’5”
- Space is in Excellent Condition
- Can be combined with additional space(s) for up to 2,419 SF of adjacent space
- Reception Area
- Security System
- Atrium
- Common conference room available for tenant use.
- Controlled building access system.
- 126 surface parking spaces.
4th Floor, Ste 420
| Size | 1,383 SF |
| Term | 1-10 Years |
| Rental Rate | $18.50 /SF/YR |
| Space Use | Office |
| Condition | Full Build-Out |
| Available | Now |
This suite can be combined with suite 410 for a total of 2,419 square feet
- Rate includes utilities, building services and property expenses
- Fully Built-Out as Standard Office
- Mostly Open Floor Plan Layout
- Fits 4 - 12 People
- 14 Private Offices
- 1 Conference Room
- Finished Ceilings: 16’6” - 25’5”
- Space is in Excellent Condition
- Can be combined with additional space(s) for up to 2,419 SF of adjacent space
- Reception Area
- Security System
- Atrium
- Common conference room available for tenant use.
- Controlled building access system.
- 126 surface parking spaces.
4th Floor, Ste 440
| Size | 1,335 SF |
| Term | 1-10 Years |
| Rental Rate | $18.50 /SF/YR |
| Space Use | Office |
| Condition | Full Build-Out |
| Available | Now |
- Rate includes utilities, building services and property expenses
- Fully Built-Out as Standard Office
- Mostly Open Floor Plan Layout
- Fits 4 - 11 People
- 14 Private Offices
- 1 Conference Room
- Finished Ceilings: 16’6” - 25’5”
- Space is in Excellent Condition
- Reception Area
- Security System
- Atrium
- Common conference room available for tenant use.
- Controlled building access system.
- 126 surface parking spaces.
Property Overview
NAI Isaac is pleased to present leasing opportunities at Executive Place in Lexington. Executive Place is a +/-38,367 SF, four-story office building offering high quality office space. Its located in Eastern Fayette County with close proximity to the I-75/I-64 interchange, Hamburg Pavilion and downtown Lexington.
PROPERTY FACTS
SELECT TENANTS
- Floor
- Tenant Name
- Industry
- 4th
- Aerotek Inc
- Professional, Scientific, and Technical Services
- 1st
- Blumine Health
- -
- 3rd
- Sparks Financial Group
- Finance and Insurance
- 3rd
- Western & Southern Life
- Finance and Insurance
Presented by
Company Not Provided
Executive Place Offices | 2285 Executive Dr
Hmm, there seems to have been an error sending your message. Please try again.
Thanks! Your message was sent.













