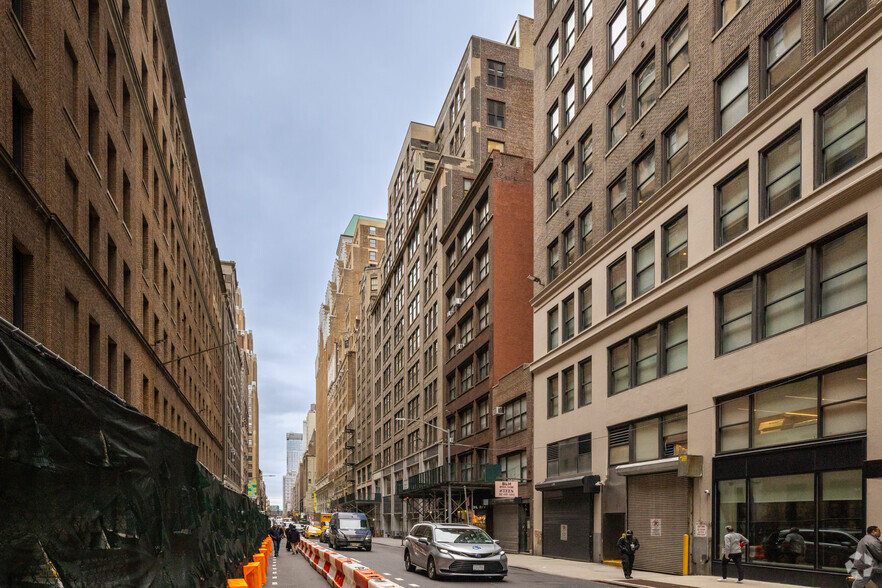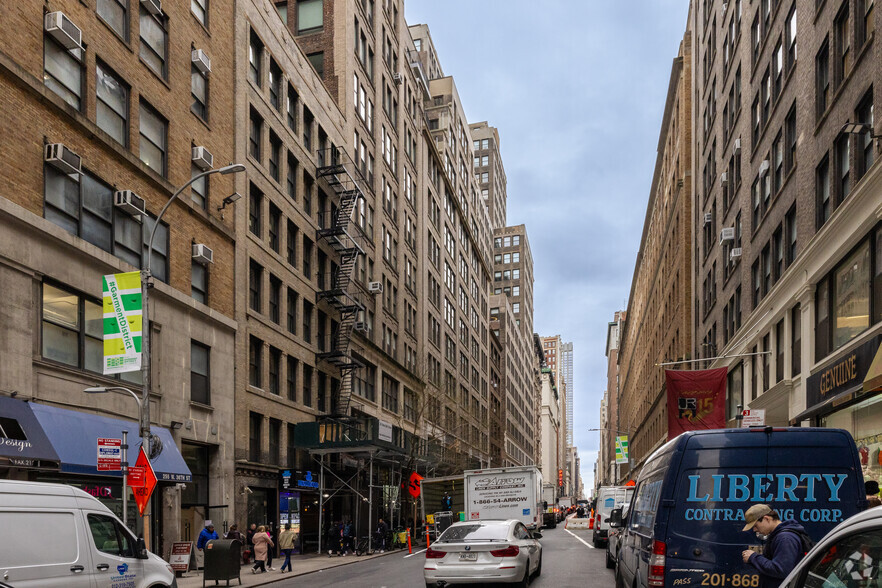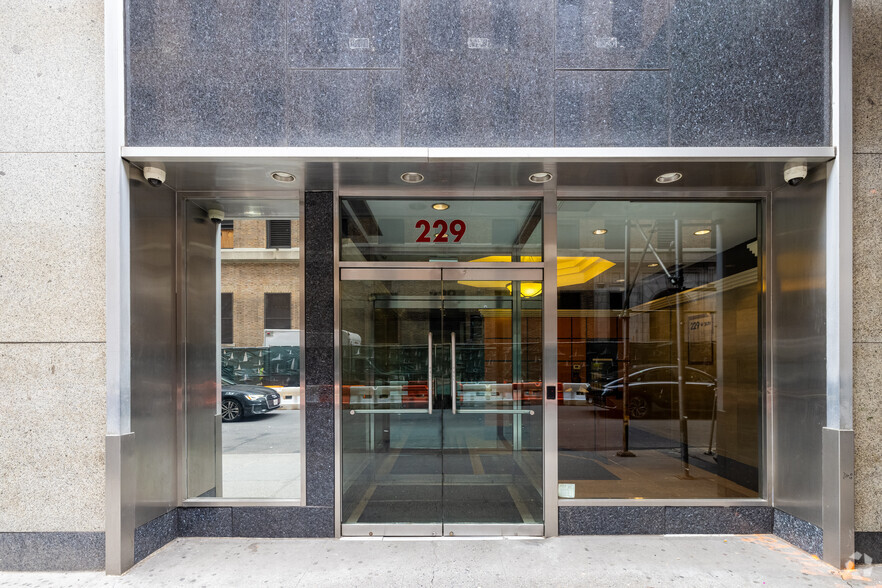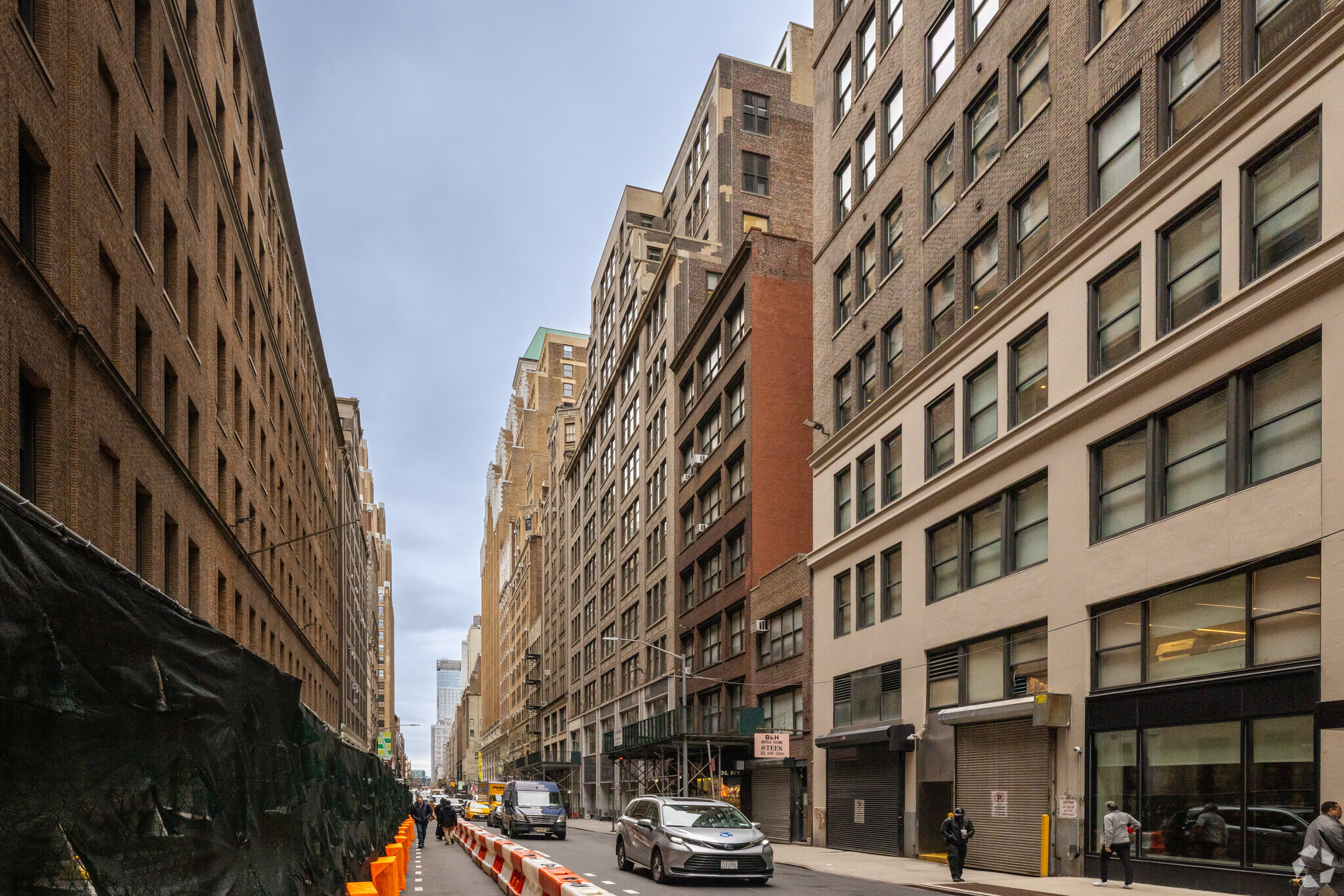
This feature is unavailable at the moment.
We apologize, but the feature you are trying to access is currently unavailable. We are aware of this issue and our team is working hard to resolve the matter.
Please check back in a few minutes. We apologize for the inconvenience.
- LoopNet Team
thank you

Your email has been sent!
229 W 36th St
5,445 - 70,011 SF of Space Available in New York, NY 10018



Highlights
- Centrally located between Penn Station and Port Authority
- Operable windows and tenant controlled AC
- Renovated bathrooms
- Attended lobby with a separate, dedicated lobby potential
- New freight elevators
- Ceiling heights 11'6"
all available spaces(7)
Display Rental Rate as
- Space
- Size
- Term
- Rental Rate
- Space Use
- Condition
- Available
– Clean finished storage space – Private freight elevator to ground floor – Concrete floors
- Can be combined with additional space(s) for up to 14,923 SF of adjacent space
- Private freight elevator to ground floor
- Secure Storage
Ground floor features: – 45’ of street -level windows – Tenant controlled AC – Polished concrete floors – Exposed ceilings – Multiple bathrooms – Eat in kitchen – 15' ceilings Includes mezzanine, featuring – Exposed ceilings – Private bathrooms – Wet pantry – Tenant controlled AC Can be divided: 3,000 sq. ft/6,243 sq. ft. Can be combined with 8,715 sq. ft basement
- Partially Built-Out as Professional Services Office
- Space is in Excellent Condition
- Central Air Conditioning
- Finished Ceilings: 15’
- Located in-line with other retail
- Can be combined with additional space(s) for up to 14,923 SF of adjacent space
- Exposed Ceiling
- Space boasts a wet pantry and tenant controlled AC
Spacious Pantry/Lounge/Reception Area 2 – Large Conference/Training Rooms 6 – 10-12 Person Offices 6 – 4-6 Person Offices 5 – 1-2 Person Offices
- 2 Conference Rooms
- Central Air Conditioning
- Space is in Excellent Condition
- Multiple office sizes
Expansive Reception/Lounge/Café Style Pantry Mail Room Large Training Conference Room, with Enclosed 4-person Huddle Rooms 2 – 16-20 Person Offices, with Enclosed 4 -person Huddle Rooms 2 – 10-12 Person Offices 3 – 4-6 Person Offices 3 – 2-4 Person Offices 8 – 1-2 Person Offices
- Mostly Open Floor Plan Layout
- Space is in Excellent Condition
- Enclosed 4-person Huddle Rooms
- 1 Conference Room
- Central Air Conditioning
Reception & Café Style Pantry 4 – 16-20 Person Offices, with enclosed 4-person Huddle Rooms 3 – 10-12 Person Offices 3 – 4-6 Person Offices 3 – 2-4 Person Offices 7 – 1-2 Person Offices Dedicated Storage Locker Area
- Mostly Open Floor Plan Layout
- 1 Conference Room
- Secure Storage
- 7 Private Offices
- Central Air Conditioning
- Dedicated Storage Locker Area
– 3 conference / meeting rooms – 6 offices – Open area for 55 – Eat-in wet pantry – Dedicated reception area – Exposed ceilings
- Partially Built-Out as Standard Office
- 6 Private Offices
- Finished Ceilings: 11’6”
- Exposed Ceiling
- Mostly Open Floor Plan Layout
- 3 Conference Rooms
- Space is in Excellent Condition
- Space boasts a dedicated reception area
• 2 large conference room • 6 offices/meeting rooms • 3 huddle rooms • Open Area for 12 • Wet pantry • Reception area • Exposed ceilings • Windows on 3 sides
- Partially Built-Out as Standard Office
- 6 Private Offices
- Finished Ceilings: 11’6”
- Windows provide ample natural light
- Mostly Open Floor Plan Layout
- 2 Conference Rooms
- Exposed Ceiling
| Space | Size | Term | Rental Rate | Space Use | Condition | Available |
| Lower Level | 5,680 SF | Negotiable | Upon Request Upon Request Upon Request Upon Request | Retail | - | Now |
| Ground | 9,243 SF | Negotiable | Upon Request Upon Request Upon Request Upon Request | Retail | Partial Build-Out | Now |
| 3rd Floor | 12,612 SF | Negotiable | Upon Request Upon Request Upon Request Upon Request | Office | - | Now |
| 4th Floor | 12,612 SF | Negotiable | Upon Request Upon Request Upon Request Upon Request | Office | - | Now |
| 5th Floor | 12,612 SF | Negotiable | Upon Request Upon Request Upon Request Upon Request | Office | - | Now |
| 7th Floor | 11,807 SF | 3 Years | Upon Request Upon Request Upon Request Upon Request | Office | Partial Build-Out | Now |
| 9th Floor | 5,445 SF | Negotiable | Upon Request Upon Request Upon Request Upon Request | Office | Partial Build-Out | Now |
Lower Level
| Size |
| 5,680 SF |
| Term |
| Negotiable |
| Rental Rate |
| Upon Request Upon Request Upon Request Upon Request |
| Space Use |
| Retail |
| Condition |
| - |
| Available |
| Now |
Ground
| Size |
| 9,243 SF |
| Term |
| Negotiable |
| Rental Rate |
| Upon Request Upon Request Upon Request Upon Request |
| Space Use |
| Retail |
| Condition |
| Partial Build-Out |
| Available |
| Now |
3rd Floor
| Size |
| 12,612 SF |
| Term |
| Negotiable |
| Rental Rate |
| Upon Request Upon Request Upon Request Upon Request |
| Space Use |
| Office |
| Condition |
| - |
| Available |
| Now |
4th Floor
| Size |
| 12,612 SF |
| Term |
| Negotiable |
| Rental Rate |
| Upon Request Upon Request Upon Request Upon Request |
| Space Use |
| Office |
| Condition |
| - |
| Available |
| Now |
5th Floor
| Size |
| 12,612 SF |
| Term |
| Negotiable |
| Rental Rate |
| Upon Request Upon Request Upon Request Upon Request |
| Space Use |
| Office |
| Condition |
| - |
| Available |
| Now |
7th Floor
| Size |
| 11,807 SF |
| Term |
| 3 Years |
| Rental Rate |
| Upon Request Upon Request Upon Request Upon Request |
| Space Use |
| Office |
| Condition |
| Partial Build-Out |
| Available |
| Now |
9th Floor
| Size |
| 5,445 SF |
| Term |
| Negotiable |
| Rental Rate |
| Upon Request Upon Request Upon Request Upon Request |
| Space Use |
| Office |
| Condition |
| Partial Build-Out |
| Available |
| Now |
Lower Level
| Size | 5,680 SF |
| Term | Negotiable |
| Rental Rate | Upon Request |
| Space Use | Retail |
| Condition | - |
| Available | Now |
– Clean finished storage space – Private freight elevator to ground floor – Concrete floors
- Can be combined with additional space(s) for up to 14,923 SF of adjacent space
- Secure Storage
- Private freight elevator to ground floor
Ground
| Size | 9,243 SF |
| Term | Negotiable |
| Rental Rate | Upon Request |
| Space Use | Retail |
| Condition | Partial Build-Out |
| Available | Now |
Ground floor features: – 45’ of street -level windows – Tenant controlled AC – Polished concrete floors – Exposed ceilings – Multiple bathrooms – Eat in kitchen – 15' ceilings Includes mezzanine, featuring – Exposed ceilings – Private bathrooms – Wet pantry – Tenant controlled AC Can be divided: 3,000 sq. ft/6,243 sq. ft. Can be combined with 8,715 sq. ft basement
- Partially Built-Out as Professional Services Office
- Located in-line with other retail
- Space is in Excellent Condition
- Can be combined with additional space(s) for up to 14,923 SF of adjacent space
- Central Air Conditioning
- Exposed Ceiling
- Finished Ceilings: 15’
- Space boasts a wet pantry and tenant controlled AC
3rd Floor
| Size | 12,612 SF |
| Term | Negotiable |
| Rental Rate | Upon Request |
| Space Use | Office |
| Condition | - |
| Available | Now |
Spacious Pantry/Lounge/Reception Area 2 – Large Conference/Training Rooms 6 – 10-12 Person Offices 6 – 4-6 Person Offices 5 – 1-2 Person Offices
- 2 Conference Rooms
- Space is in Excellent Condition
- Central Air Conditioning
- Multiple office sizes
4th Floor
| Size | 12,612 SF |
| Term | Negotiable |
| Rental Rate | Upon Request |
| Space Use | Office |
| Condition | - |
| Available | Now |
Expansive Reception/Lounge/Café Style Pantry Mail Room Large Training Conference Room, with Enclosed 4-person Huddle Rooms 2 – 16-20 Person Offices, with Enclosed 4 -person Huddle Rooms 2 – 10-12 Person Offices 3 – 4-6 Person Offices 3 – 2-4 Person Offices 8 – 1-2 Person Offices
- Mostly Open Floor Plan Layout
- 1 Conference Room
- Space is in Excellent Condition
- Central Air Conditioning
- Enclosed 4-person Huddle Rooms
5th Floor
| Size | 12,612 SF |
| Term | Negotiable |
| Rental Rate | Upon Request |
| Space Use | Office |
| Condition | - |
| Available | Now |
Reception & Café Style Pantry 4 – 16-20 Person Offices, with enclosed 4-person Huddle Rooms 3 – 10-12 Person Offices 3 – 4-6 Person Offices 3 – 2-4 Person Offices 7 – 1-2 Person Offices Dedicated Storage Locker Area
- Mostly Open Floor Plan Layout
- 7 Private Offices
- 1 Conference Room
- Central Air Conditioning
- Secure Storage
- Dedicated Storage Locker Area
7th Floor
| Size | 11,807 SF |
| Term | 3 Years |
| Rental Rate | Upon Request |
| Space Use | Office |
| Condition | Partial Build-Out |
| Available | Now |
– 3 conference / meeting rooms – 6 offices – Open area for 55 – Eat-in wet pantry – Dedicated reception area – Exposed ceilings
- Partially Built-Out as Standard Office
- Mostly Open Floor Plan Layout
- 6 Private Offices
- 3 Conference Rooms
- Finished Ceilings: 11’6”
- Space is in Excellent Condition
- Exposed Ceiling
- Space boasts a dedicated reception area
9th Floor
| Size | 5,445 SF |
| Term | Negotiable |
| Rental Rate | Upon Request |
| Space Use | Office |
| Condition | Partial Build-Out |
| Available | Now |
• 2 large conference room • 6 offices/meeting rooms • 3 huddle rooms • Open Area for 12 • Wet pantry • Reception area • Exposed ceilings • Windows on 3 sides
- Partially Built-Out as Standard Office
- Mostly Open Floor Plan Layout
- 6 Private Offices
- 2 Conference Rooms
- Finished Ceilings: 11’6”
- Exposed Ceiling
- Windows provide ample natural light
Property Overview
Garment District office building, located just a few blocks from Penn Station, Bryant Park, Times Square, and more.
- Bus Line
- Controlled Access
- Security System
- Central Heating
- High Ceilings
- Air Conditioning
PROPERTY FACTS
Presented by

229 W 36th St
Hmm, there seems to have been an error sending your message. Please try again.
Thanks! Your message was sent.
























