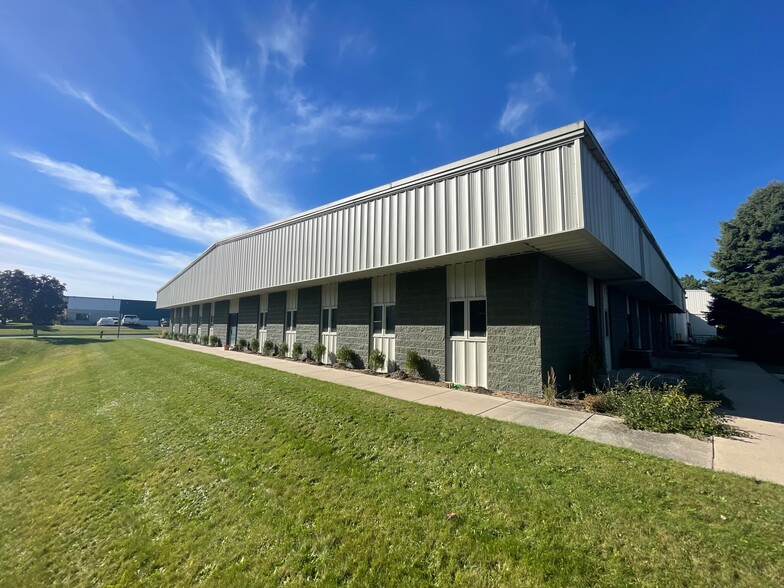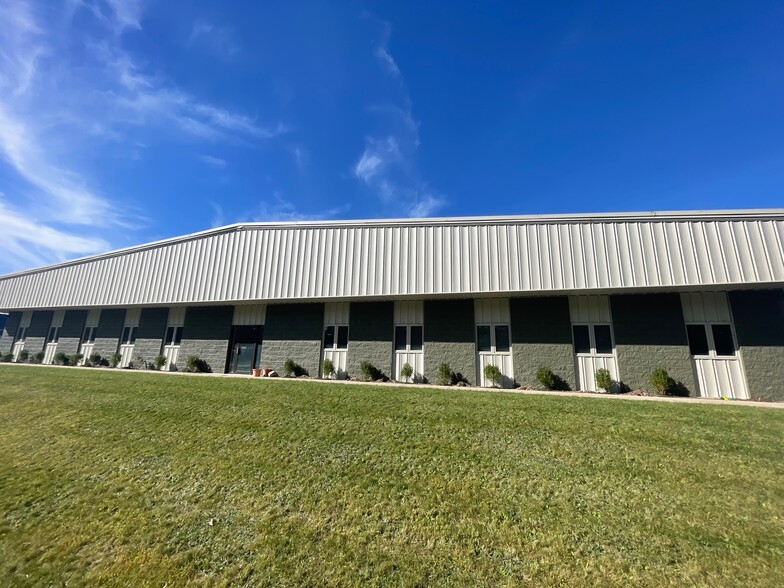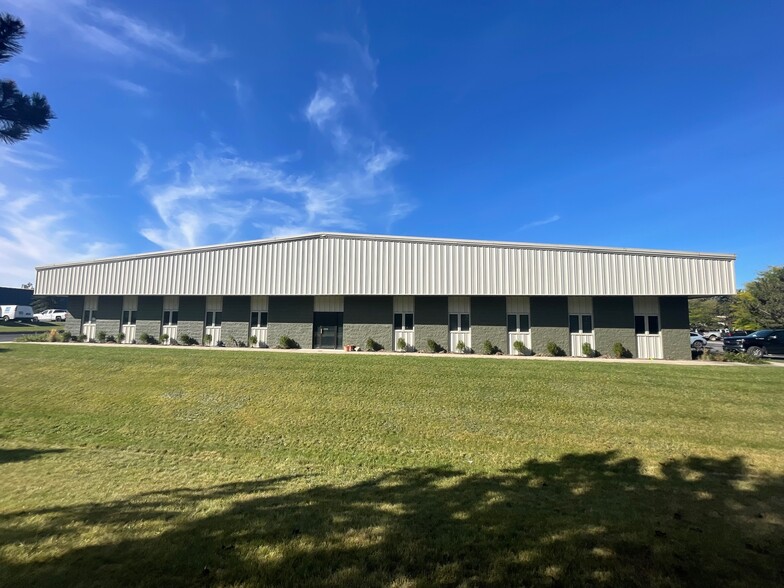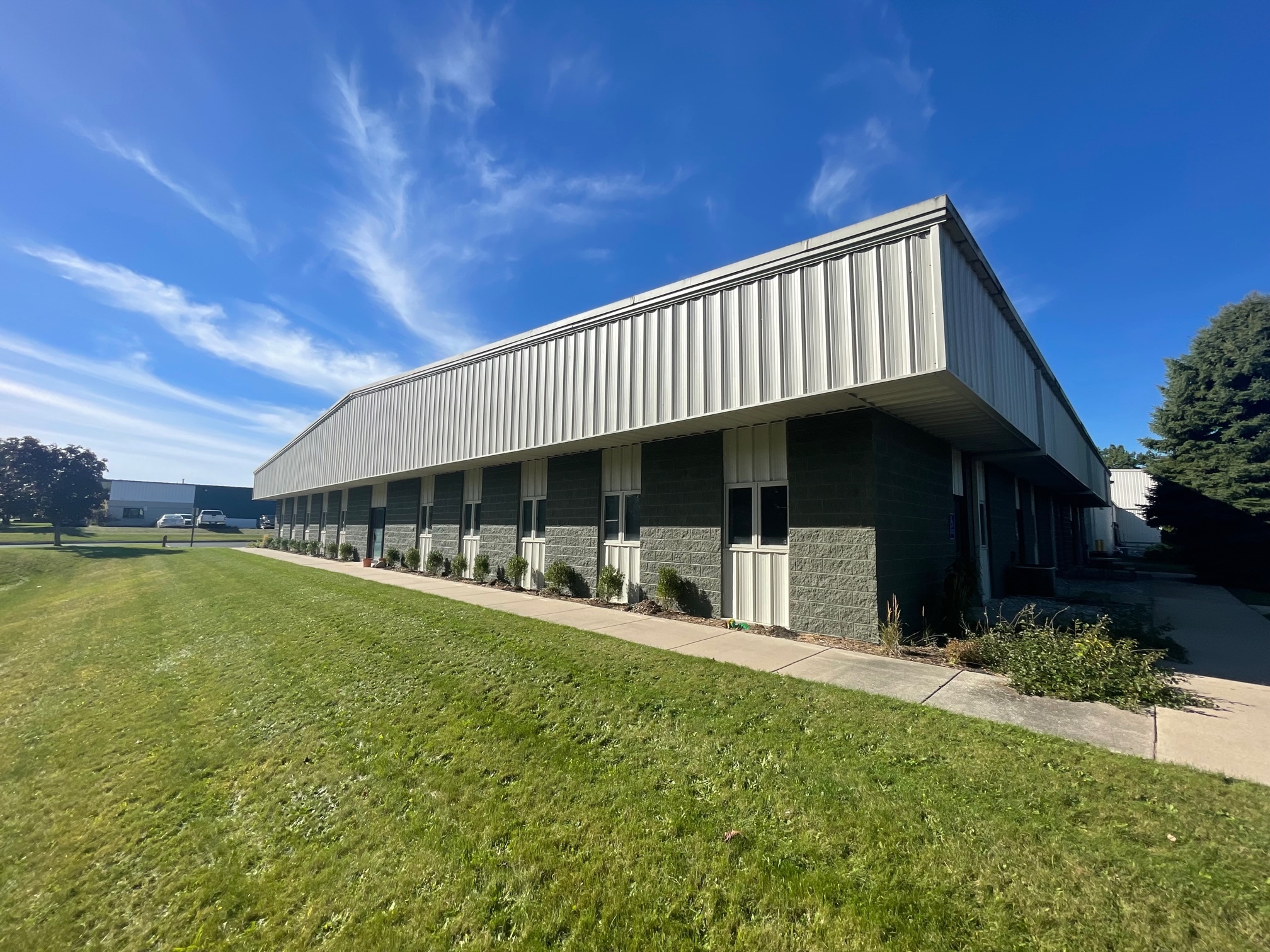Your email has been sent.
HIGHLIGHTS
- This property is located in a Federal Opportunity Zone which offers compelling tax benefits to tenants locating and operating their business here.
FEATURES
ALL AVAILABLE SPACE(1)
Display Rental Rate as
- SPACE
- SIZE
- TERM
- RENTAL RATE
- SPACE USE
- CONDITION
- AVAILABLE
Great opportunity to lease up to 24,640 SF of warehouse and office space in the Traversefield Industrial Park. Featuring approximately 15,900 SF of warehouse and 8,740 SF of office space in total, this flexible space can be configured to meet a tenant's unique needs. The warehouse/manufacturing space features 6" thick reinforced concrete floors, a separate workshop area, large multi-stall men's and women's restrooms, and ceilings spanning from 16' to 21' high. 2 loading docks are available to be shared with the neighboring tenant(s).
- Lease rate does not include utilities, property expenses or building services
- 2 Loading Docks
- Easy Access Off of Hammond Road
- Perfect for Industrial & Office Uses
- Includes 8,740 SF of dedicated office space
- Just South of Downtown TC & Airport
- 6" Reinforced Concrete Floors
- Located in Opportunity Zone
| Space | Size | Term | Rental Rate | Space Use | Condition | Available |
| 1st Floor | 3,650-24,640 SF | Negotiable | $8.50 /SF/YR $0.71 /SF/MO $209,440 /YR $17,453 /MO | Industrial | Partial Build-Out | Now |
1st Floor
| Size |
| 3,650-24,640 SF |
| Term |
| Negotiable |
| Rental Rate |
| $8.50 /SF/YR $0.71 /SF/MO $209,440 /YR $17,453 /MO |
| Space Use |
| Industrial |
| Condition |
| Partial Build-Out |
| Available |
| Now |
1st Floor
| Size | 3,650-24,640 SF |
| Term | Negotiable |
| Rental Rate | $8.50 /SF/YR |
| Space Use | Industrial |
| Condition | Partial Build-Out |
| Available | Now |
Great opportunity to lease up to 24,640 SF of warehouse and office space in the Traversefield Industrial Park. Featuring approximately 15,900 SF of warehouse and 8,740 SF of office space in total, this flexible space can be configured to meet a tenant's unique needs. The warehouse/manufacturing space features 6" thick reinforced concrete floors, a separate workshop area, large multi-stall men's and women's restrooms, and ceilings spanning from 16' to 21' high. 2 loading docks are available to be shared with the neighboring tenant(s).
- Lease rate does not include utilities, property expenses or building services
- Includes 8,740 SF of dedicated office space
- 2 Loading Docks
- Just South of Downtown TC & Airport
- Easy Access Off of Hammond Road
- 6" Reinforced Concrete Floors
- Perfect for Industrial & Office Uses
- Located in Opportunity Zone
PROPERTY OVERVIEW
Great opportunity to lease up to 24,640 SF of warehouse and office space in the Traversefield Industrial Park. Featuring approximately 15,900 SF of warehouse and 8,740 SF of office space in total, this flexible space can be configured to meet a tenant's unique needs. The warehouse/manufacturing space features 6" thick reinforced concrete floors, a separate workshop area, large multi-stall men's and women's restrooms, and ceilings spanning from 16' to 21' high. 2 loading docks are available to be shared with the neighboring tenant(s).
MANUFACTURING FACILITY FACTS
Presented by

2291 Traversefield Dr
Hmm, there seems to have been an error sending your message. Please try again.
Thanks! Your message was sent.





