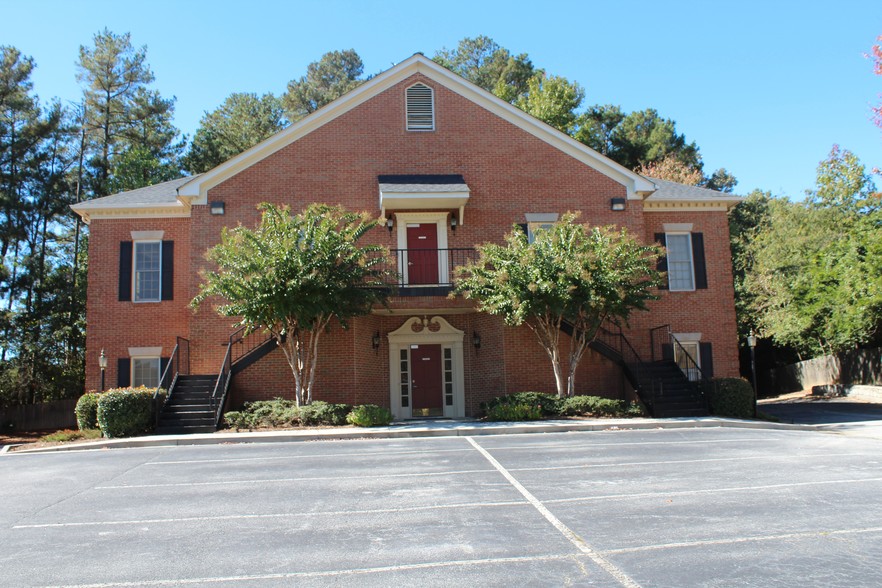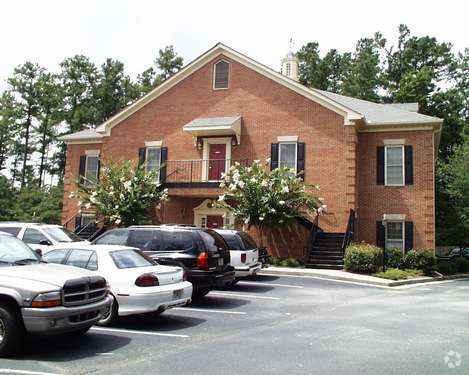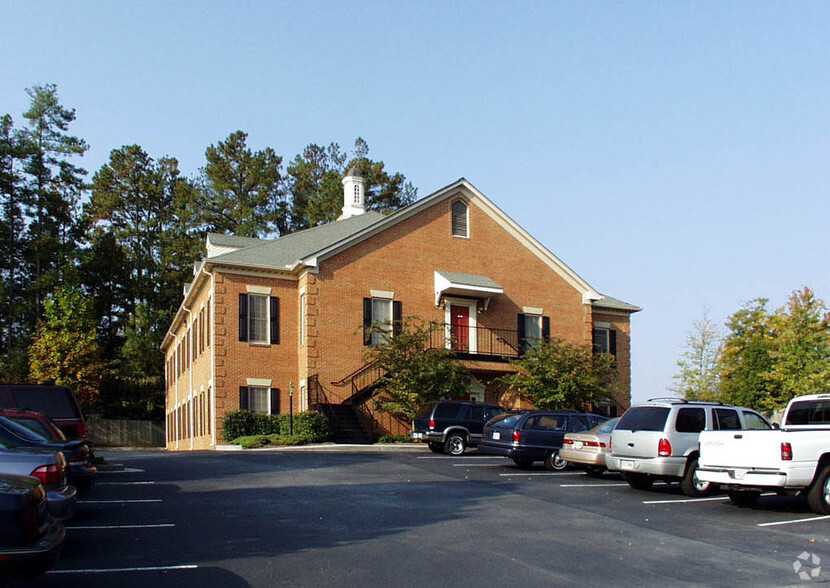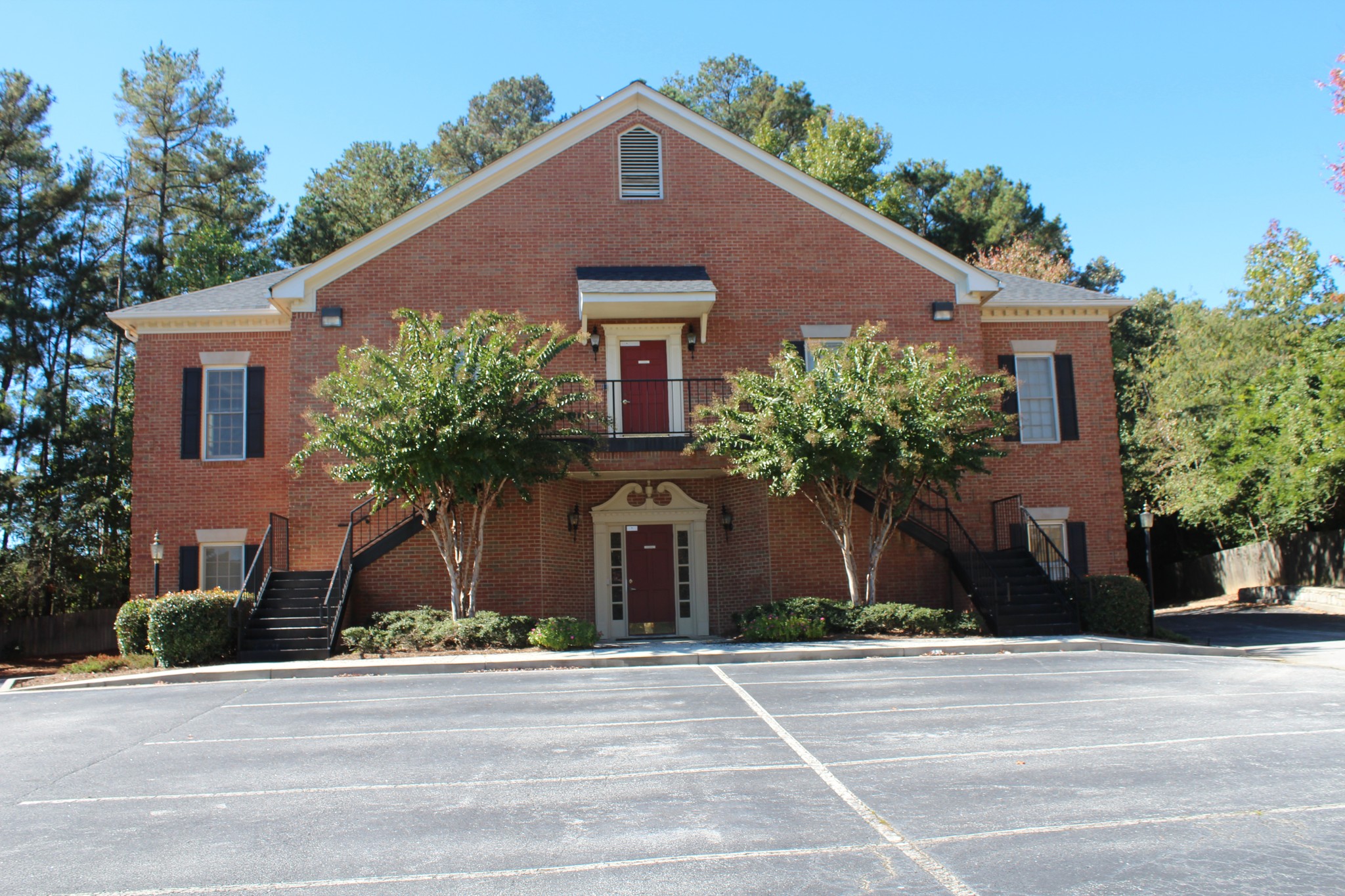
This feature is unavailable at the moment.
We apologize, but the feature you are trying to access is currently unavailable. We are aware of this issue and our team is working hard to resolve the matter.
Please check back in a few minutes. We apologize for the inconvenience.
- LoopNet Team
thank you

Your email has been sent!
New London Professional Center 2301 Henry Clower Blvd
150 - 7,675 SF of Space Available in Snellville, GA 30078



HIGHLIGHTS
- Ample parking
- Open plan with private offices
- Disability Compliant
ALL AVAILABLE SPACES(7)
Display Rental Rate as
- SPACE
- SIZE
- TERM
- RENTAL RATE
- SPACE USE
- CONDITION
- AVAILABLE
Mostly open plan office space with private bathrooms and 13 private offices! They can be remodeled to meet your needs, can be separated, or you can lease the entire space!
- Listed rate may not include certain utilities, building services and property expenses
- Mostly Open Floor Plan Layout
- 1 Conference Room
- Finished Ceilings: 8’ - 9’
- Central Air Conditioning
- Wi-Fi Connectivity
- After Hours HVAC Available
- Ample parking
- Fully Built-Out as Standard Medical Space
- 13 Private Offices
- 13 Workstations
- Space is in Excellent Condition
- Private Restrooms
- Closed Circuit Television Monitoring (CCTV)
- Smoke Detector
Mostly open plan office space with private bathrooms and 5 private offices! They can be remodeled to meet your needs, can be separated, or you can lease the entire space!
- Listed rate may not include certain utilities, building services and property expenses
- Mostly Open Floor Plan Layout
- 1 Conference Room
- Finished Ceilings: 8’ - 9’
- Central Air Conditioning
- Wi-Fi Connectivity
- After Hours HVAC Available
- Ample parking
- Fully Built-Out as Standard Medical Space
- 5 Private Offices
- 5 Workstations
- Space is in Excellent Condition
- Private Restrooms
- Closed Circuit Television Monitoring (CCTV)
- Smoke Detector
We have rooms/ offices available from 150 to 500 sq ft, prices are from $ 325 to $ 700 NEGOTIABLE, depending on sq ft.
- Listed rate may not include certain utilities, building services and property expenses
- Partitioned Offices
- Space is in Excellent Condition
- Wi-Fi Connectivity
- After Hours HVAC Available
- Wheelchair Accessible
- Open Floor Plan Layout
- Finished Ceilings: 9’
- Central Air Conditioning
- Closed Circuit Television Monitoring (CCTV)
- Smoke Detector
We have rooms/ offices available from 150 to 500 sq ft, prices are from $ 325 to $ 700 NEGOTIABLE, depending on sq ft.
- Listed rate may not include certain utilities, building services and property expenses
- Partitioned Offices
- Space is in Excellent Condition
- Wi-Fi Connectivity
- After Hours HVAC Available
- Wheelchair Accessible
- Open Floor Plan Layout
- Finished Ceilings: 9’
- Central Air Conditioning
- Closed Circuit Television Monitoring (CCTV)
- Smoke Detector
We have rooms/ offices available from 150 to 500 sq ft, prices are from $ 325 to $ 700 NEGOTIABLE, depending on sq ft.
- Listed rate may not include certain utilities, building services and property expenses
- Partitioned Offices
- Space is in Excellent Condition
- Wi-Fi Connectivity
- After Hours HVAC Available
- Wheelchair Accessible
- Open Floor Plan Layout
- Finished Ceilings: 9’
- Central Air Conditioning
- Closed Circuit Television Monitoring (CCTV)
- Smoke Detector
We have rooms/ offices available from 150 to 500 sq ft, prices are from $ 325 to $ 700 NEGOTIABLE, depending on sq ft.
- Listed rate may not include certain utilities, building services and property expenses
- Partitioned Offices
- Space is in Excellent Condition
- Wi-Fi Connectivity
- After Hours HVAC Available
- Wheelchair Accessible
- Open Floor Plan Layout
- Finished Ceilings: 9’
- Central Air Conditioning
- Closed Circuit Television Monitoring (CCTV)
- Smoke Detector
Mostly open plan office space with private bathroom and 1 private offices! They can be remodeled to meet your needs, can be separated, or you can lease the entire space!
- Listed rate may not include certain utilities, building services and property expenses
- Mostly Open Floor Plan Layout
- 1 Conference Room
- Finished Ceilings: 8’ - 9’
- Central Air Conditioning
- Wi-Fi Connectivity
- After Hours HVAC Available
- Ample parking
- Fully Built-Out as Standard Medical Space
- 1 Private Office
- 1 Workstation
- Space is in Excellent Condition
- Private Restrooms
- Closed Circuit Television Monitoring (CCTV)
- Smoke Detector
| Space | Size | Term | Rental Rate | Space Use | Condition | Available |
| 1st Floor, Ste 2301 | 4,200 SF | Negotiable | $19.00 /SF/YR $1.58 /SF/MO $79,800 /YR $6,650 /MO | Office/Medical | Full Build-Out | Now |
| 1st Floor, Ste 2371 Unit C | 1,475 SF | Negotiable | $19.00 /SF/YR $1.58 /SF/MO $28,025 /YR $2,335 /MO | Office/Medical | Full Build-Out | Now |
| 1st Floor, Ste Room | 250 SF | Negotiable | $19.20 /SF/YR $1.60 /SF/MO $4,800 /YR $400.00 /MO | Office | - | Now |
| 1st Floor, Ste Room | 350 SF | Negotiable | $17.15 /SF/YR $1.43 /SF/MO $6,003 /YR $500.21 /MO | Office | - | Now |
| 1st Floor, Ste Rooms | 150 SF | 1-5 Years | $26.00 /SF/YR $2.17 /SF/MO $3,900 /YR $325.00 /MO | Office | - | Now |
| 1st Floor, Ste Rooms | 500 SF | 1-5 Years | $16.80 /SF/YR $1.40 /SF/MO $8,400 /YR $700.00 /MO | Office | - | Now |
| 2nd Floor, Ste 2295 | 750 SF | Negotiable | $19.00 /SF/YR $1.58 /SF/MO $14,250 /YR $1,188 /MO | Office/Medical | Full Build-Out | Now |
1st Floor, Ste 2301
| Size |
| 4,200 SF |
| Term |
| Negotiable |
| Rental Rate |
| $19.00 /SF/YR $1.58 /SF/MO $79,800 /YR $6,650 /MO |
| Space Use |
| Office/Medical |
| Condition |
| Full Build-Out |
| Available |
| Now |
1st Floor, Ste 2371 Unit C
| Size |
| 1,475 SF |
| Term |
| Negotiable |
| Rental Rate |
| $19.00 /SF/YR $1.58 /SF/MO $28,025 /YR $2,335 /MO |
| Space Use |
| Office/Medical |
| Condition |
| Full Build-Out |
| Available |
| Now |
1st Floor, Ste Room
| Size |
| 250 SF |
| Term |
| Negotiable |
| Rental Rate |
| $19.20 /SF/YR $1.60 /SF/MO $4,800 /YR $400.00 /MO |
| Space Use |
| Office |
| Condition |
| - |
| Available |
| Now |
1st Floor, Ste Room
| Size |
| 350 SF |
| Term |
| Negotiable |
| Rental Rate |
| $17.15 /SF/YR $1.43 /SF/MO $6,003 /YR $500.21 /MO |
| Space Use |
| Office |
| Condition |
| - |
| Available |
| Now |
1st Floor, Ste Rooms
| Size |
| 150 SF |
| Term |
| 1-5 Years |
| Rental Rate |
| $26.00 /SF/YR $2.17 /SF/MO $3,900 /YR $325.00 /MO |
| Space Use |
| Office |
| Condition |
| - |
| Available |
| Now |
1st Floor, Ste Rooms
| Size |
| 500 SF |
| Term |
| 1-5 Years |
| Rental Rate |
| $16.80 /SF/YR $1.40 /SF/MO $8,400 /YR $700.00 /MO |
| Space Use |
| Office |
| Condition |
| - |
| Available |
| Now |
2nd Floor, Ste 2295
| Size |
| 750 SF |
| Term |
| Negotiable |
| Rental Rate |
| $19.00 /SF/YR $1.58 /SF/MO $14,250 /YR $1,188 /MO |
| Space Use |
| Office/Medical |
| Condition |
| Full Build-Out |
| Available |
| Now |
1st Floor, Ste 2301
| Size | 4,200 SF |
| Term | Negotiable |
| Rental Rate | $19.00 /SF/YR |
| Space Use | Office/Medical |
| Condition | Full Build-Out |
| Available | Now |
Mostly open plan office space with private bathrooms and 13 private offices! They can be remodeled to meet your needs, can be separated, or you can lease the entire space!
- Listed rate may not include certain utilities, building services and property expenses
- Fully Built-Out as Standard Medical Space
- Mostly Open Floor Plan Layout
- 13 Private Offices
- 1 Conference Room
- 13 Workstations
- Finished Ceilings: 8’ - 9’
- Space is in Excellent Condition
- Central Air Conditioning
- Private Restrooms
- Wi-Fi Connectivity
- Closed Circuit Television Monitoring (CCTV)
- After Hours HVAC Available
- Smoke Detector
- Ample parking
1st Floor, Ste 2371 Unit C
| Size | 1,475 SF |
| Term | Negotiable |
| Rental Rate | $19.00 /SF/YR |
| Space Use | Office/Medical |
| Condition | Full Build-Out |
| Available | Now |
Mostly open plan office space with private bathrooms and 5 private offices! They can be remodeled to meet your needs, can be separated, or you can lease the entire space!
- Listed rate may not include certain utilities, building services and property expenses
- Fully Built-Out as Standard Medical Space
- Mostly Open Floor Plan Layout
- 5 Private Offices
- 1 Conference Room
- 5 Workstations
- Finished Ceilings: 8’ - 9’
- Space is in Excellent Condition
- Central Air Conditioning
- Private Restrooms
- Wi-Fi Connectivity
- Closed Circuit Television Monitoring (CCTV)
- After Hours HVAC Available
- Smoke Detector
- Ample parking
1st Floor, Ste Room
| Size | 250 SF |
| Term | Negotiable |
| Rental Rate | $19.20 /SF/YR |
| Space Use | Office |
| Condition | - |
| Available | Now |
We have rooms/ offices available from 150 to 500 sq ft, prices are from $ 325 to $ 700 NEGOTIABLE, depending on sq ft.
- Listed rate may not include certain utilities, building services and property expenses
- Open Floor Plan Layout
- Partitioned Offices
- Finished Ceilings: 9’
- Space is in Excellent Condition
- Central Air Conditioning
- Wi-Fi Connectivity
- Closed Circuit Television Monitoring (CCTV)
- After Hours HVAC Available
- Smoke Detector
- Wheelchair Accessible
1st Floor, Ste Room
| Size | 350 SF |
| Term | Negotiable |
| Rental Rate | $17.15 /SF/YR |
| Space Use | Office |
| Condition | - |
| Available | Now |
We have rooms/ offices available from 150 to 500 sq ft, prices are from $ 325 to $ 700 NEGOTIABLE, depending on sq ft.
- Listed rate may not include certain utilities, building services and property expenses
- Open Floor Plan Layout
- Partitioned Offices
- Finished Ceilings: 9’
- Space is in Excellent Condition
- Central Air Conditioning
- Wi-Fi Connectivity
- Closed Circuit Television Monitoring (CCTV)
- After Hours HVAC Available
- Smoke Detector
- Wheelchair Accessible
1st Floor, Ste Rooms
| Size | 150 SF |
| Term | 1-5 Years |
| Rental Rate | $26.00 /SF/YR |
| Space Use | Office |
| Condition | - |
| Available | Now |
We have rooms/ offices available from 150 to 500 sq ft, prices are from $ 325 to $ 700 NEGOTIABLE, depending on sq ft.
- Listed rate may not include certain utilities, building services and property expenses
- Open Floor Plan Layout
- Partitioned Offices
- Finished Ceilings: 9’
- Space is in Excellent Condition
- Central Air Conditioning
- Wi-Fi Connectivity
- Closed Circuit Television Monitoring (CCTV)
- After Hours HVAC Available
- Smoke Detector
- Wheelchair Accessible
1st Floor, Ste Rooms
| Size | 500 SF |
| Term | 1-5 Years |
| Rental Rate | $16.80 /SF/YR |
| Space Use | Office |
| Condition | - |
| Available | Now |
We have rooms/ offices available from 150 to 500 sq ft, prices are from $ 325 to $ 700 NEGOTIABLE, depending on sq ft.
- Listed rate may not include certain utilities, building services and property expenses
- Open Floor Plan Layout
- Partitioned Offices
- Finished Ceilings: 9’
- Space is in Excellent Condition
- Central Air Conditioning
- Wi-Fi Connectivity
- Closed Circuit Television Monitoring (CCTV)
- After Hours HVAC Available
- Smoke Detector
- Wheelchair Accessible
2nd Floor, Ste 2295
| Size | 750 SF |
| Term | Negotiable |
| Rental Rate | $19.00 /SF/YR |
| Space Use | Office/Medical |
| Condition | Full Build-Out |
| Available | Now |
Mostly open plan office space with private bathroom and 1 private offices! They can be remodeled to meet your needs, can be separated, or you can lease the entire space!
- Listed rate may not include certain utilities, building services and property expenses
- Fully Built-Out as Standard Medical Space
- Mostly Open Floor Plan Layout
- 1 Private Office
- 1 Conference Room
- 1 Workstation
- Finished Ceilings: 8’ - 9’
- Space is in Excellent Condition
- Central Air Conditioning
- Private Restrooms
- Wi-Fi Connectivity
- Closed Circuit Television Monitoring (CCTV)
- After Hours HVAC Available
- Smoke Detector
- Ample parking
PROPERTY OVERVIEW
Available for lease, this adaptable 6,074 sqft complete 1st floor has previously served as a dental office, and most recently an all ages physical therapy practice. The flexible layout can be leased and used together or divided. A dedicated break room adds staff convenience. Ample parking accommodates both staff and clients. Ideal for various medical or office retail uses, this property could reduce build-out costs with its pre-existing healthcare modifications. Further details available upon request. Don't miss this opportunity to lease a property that combines durability, aesthetic appeal, and prime location. Contact us today for more information or to schedule a viewing.
PROPERTY FACTS
Presented by

New London Professional Center | 2301 Henry Clower Blvd
Hmm, there seems to have been an error sending your message. Please try again.
Thanks! Your message was sent.




