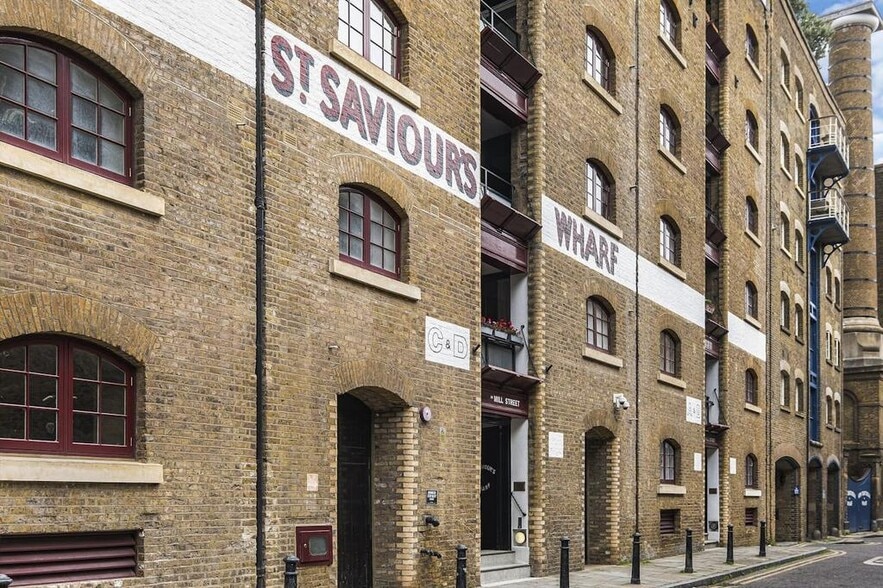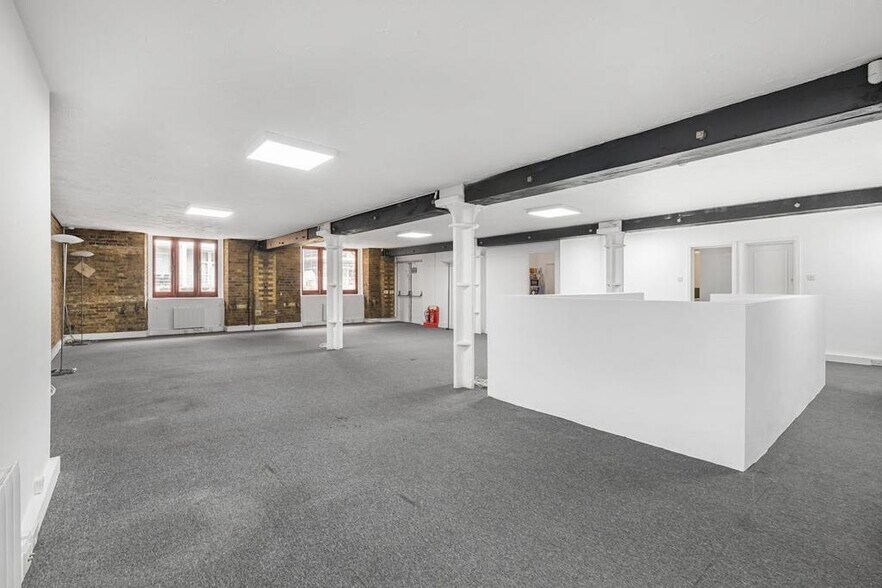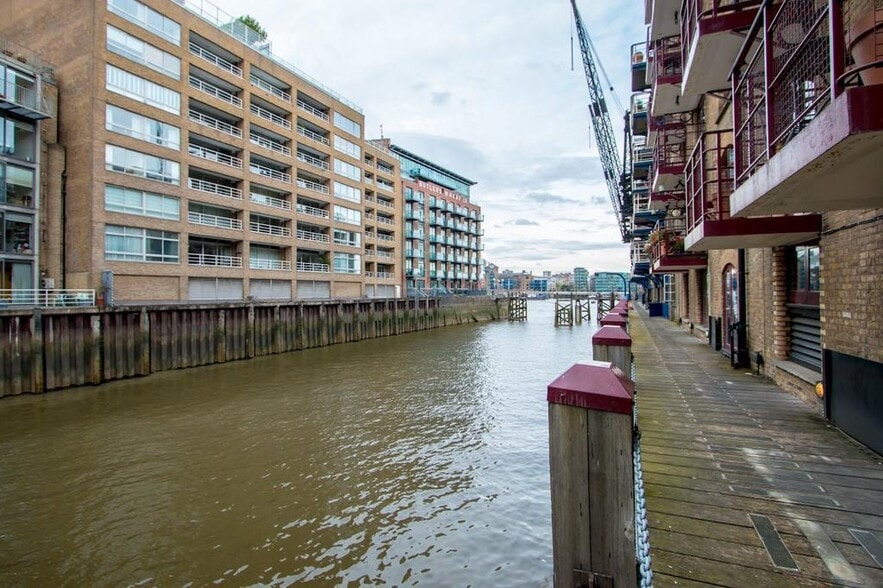Your email has been sent.
23-25 Mill St - St Saviours Wharf 2,222 SF Office Condo Unit Offered at $1,341,922 in London SE1 2BE



INVESTMENT HIGHLIGHTS
- Warehouse conversion
- Riverside views
- Exposed brickwork and steel beams
- Character features
- Short walk to Bermondsey Station
- Kitchenette, shower and WC facilities
EXECUTIVE SUMMARY
The property comprises a Victorian former dock building redeveloped in the 1980s to provide office space arranged over basement, ground and first floor and residential accommodation throughout the remainder. Located in the Heart of Bermondsey this converted warehouse office is a short walk from Bermondsey Station which offers quick access to London Bridge, Waterloo and the West End. The immediate location offers quick access to the bars and cafes along Butlers Wharf and Shad thames to includes such venues as Browns Bar and Brasserie, Ask Italian and All Bar One.
PROPERTY FACTS
| Total Building Size | 15,735 SF | Floors | 7 |
| Property Type | Office (Condo) | Typical Floor Size | 3,933 SF |
| Property Subtype | Office/Residential | Year Built | 1863 |
| Building Class | B | Lot Size | 0.39 AC |
| Total Building Size | 15,735 SF |
| Property Type | Office (Condo) |
| Property Subtype | Office/Residential |
| Building Class | B |
| Floors | 7 |
| Typical Floor Size | 3,933 SF |
| Year Built | 1863 |
| Lot Size | 0.39 AC |
AMENITIES
- Courtyard
- Security System
- Recessed Lighting
- Balcony
1 UNIT AVAILABLE
Unit 7
| Unit Size | 2,222 SF | Condo Use | Office |
| Price | $1,341,922 | Sale Type | Investment or Owner User |
| Price Per SF | $603.93 | Tenure | Freehold/Long Leasehold |
| Unit Size | 2,222 SF |
| Price | $1,341,922 |
| Price Per SF | $603.93 |
| Condo Use | Office |
| Sale Type | Investment or Owner User |
| Tenure | Freehold/Long Leasehold |
DESCRIPTION
Unit 7 offers an open plan layout over the ground floor which also offers views into St Saviours Dock and the River Thames alongside a kitchenette, WCs, shower and meeting room.
The centrally located stairwell provides access to the lower floor which currently offers meeting and studio space as per the previous tenants use.
SALE NOTES
This creative office is situated on the ground and basement floors of a converted warehouse building. Accessed via a secure and manned courtyard the building provides original features throughout including exposed brickwork and steel cast columns.
Available with vacant possession. Also available to let with an asking rent of £32,500 per annum.
 Floor Plan - Unit 7
Floor Plan - Unit 7
 Interior Photo
Interior Photo
 af487ee31d733301feace11f3f517d53-57_16315
af487ee31d733301feace11f3f517d53-57_16315
 cdf326ad36c80e877d44f7f748b0b916-55_16315
cdf326ad36c80e877d44f7f748b0b916-55_16315
 df5682b9a63fafacbd154633e10d4d4e-50_16315
df5682b9a63fafacbd154633e10d4d4e-50_16315
 3b8cec5fcbf43d36012b1422fe4b25f9-44_16315
3b8cec5fcbf43d36012b1422fe4b25f9-44_16315
 015509442eaede9f5412bf70a5f03188-45_16315
015509442eaede9f5412bf70a5f03188-45_16315
 7fd04f9c6022b94711bc5c94e2ae66cc-59_16315
7fd04f9c6022b94711bc5c94e2ae66cc-59_16315
 17f8647c5830abe038e77c58235521eb-46_16315
17f8647c5830abe038e77c58235521eb-46_16315
 Kitchen
Kitchen
 Shower Facilities
Shower Facilities
 Communal Area
Communal Area
Presented by

23-25 Mill St - St Saviours Wharf
Hmm, there seems to have been an error sending your message. Please try again.
Thanks! Your message was sent.











