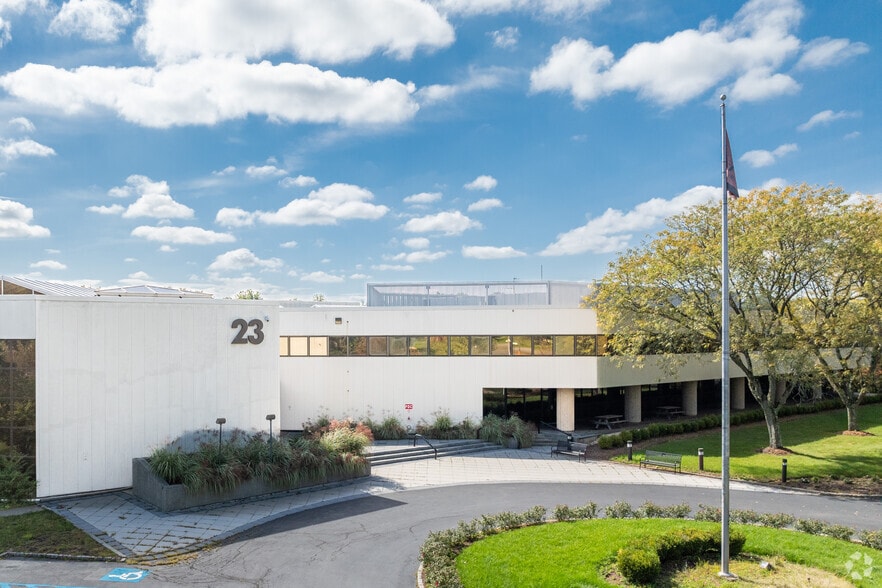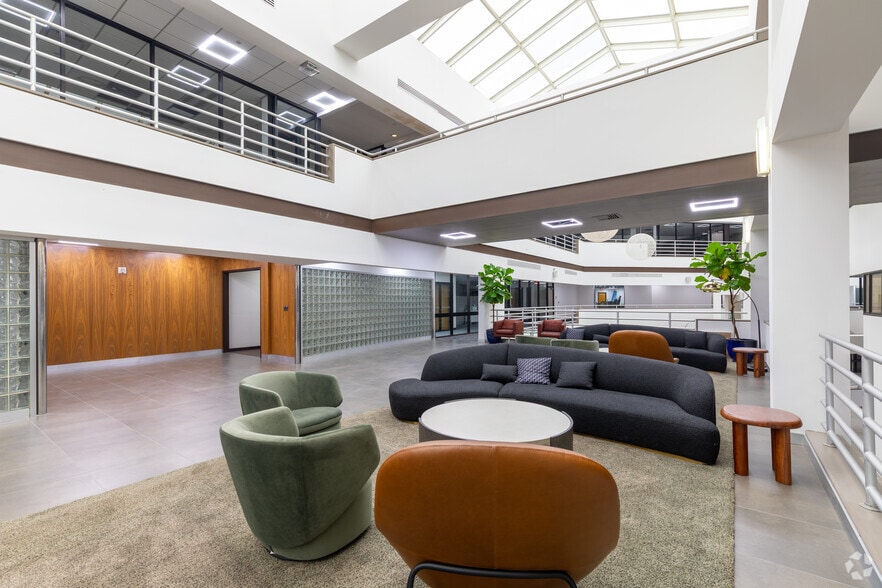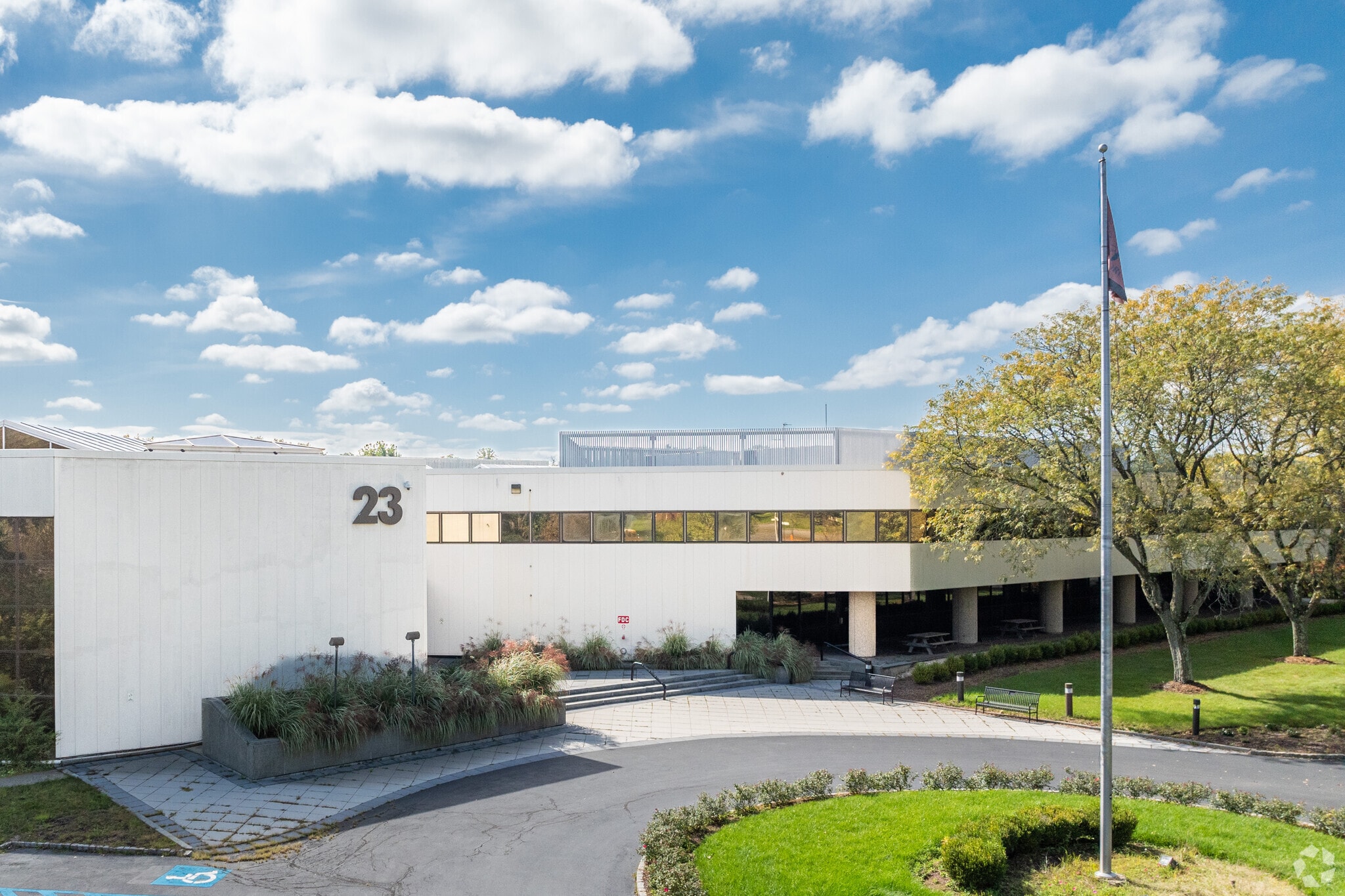Your email has been sent.

Montgomery Innovation Hub 23 Orchard Rd 1,000 - 186,382 SF of Office/Medical Space Available in Skillman, NJ 08558





HIGHLIGHTS
- Enjoy premium on-site amenities including a three-story atrium, café, fitness and yoga studios, and an indoor game room.
- Set on 44 acres with Route 206 access and powered 40% by one of New Jersey’s largest solar farms.
- Somerset Innovation And Technology Center (S.I.A.T.C) is a quarter of a million square foot technology center 5 miles from Princeton University.
- Strategically located with direct access to Highway 206 near surrounding amenities and within minutes of Princeton University and Rutgers University.
- Located in a vibrant suburban hub near Montgomery Promenade and Montgomery Shopping Center.
ALL AVAILABLE SPACES(5)
Display Rental Rate as
- SPACE
- SIZE
- TERM
- RENTAL RATE
- SPACE USE
- CONDITION
- AVAILABLE
Fully built out and carpeted office/medical space.
- Tenant responsible for usage of lights and electrical outlets
- Mostly Open Floor Plan Layout
- Partitioned Offices
- Finished Ceilings: 9’6”
- Central Air and Heating
- Partially Built-Out as Standard Office
- Fits 20 - 30 People
- Conference Rooms
- Space is in Excellent Condition
- Natural Light
We are targeting Life Science Lab Companies. Fully built-out carpeted office space with private offices/lab and conference rooms that line the exterior of the tenant space, while workstations fill the interior of the space. This space is conveniently located to the central lobby, full-service cafeteria, and interior eating and collaboration spaces. Use of our full gym, yoga room and ping pong room. Leasing terms are negotiable, from month to month or year to year.
- Tenant responsible for usage of lights and electrical outlets
- Office intensive layout
- Space is in Excellent Condition
- Central Air and Heating
- Food Service
- Fully Built-Out as Professional Services Office
- Fits 137 - 437 People
- Can be combined with additional space(s) for up to 173,560 SF of adjacent space
- Atrium
Fully built out medical space. Conveniently located to first-floor building amenities, including collaboration spaces, indoor gardens, and the full-service cafeteria. Leasing terms can be negotiable, from month to month or year to year.
- Tenant responsible for usage of lights and electrical outlets
- Fits 30 - 96 People
- Conference Rooms
- Space is in Excellent Condition
- Fully Built-Out as Health Care Space
- 5 Private Offices
- Finished Ceilings: 9’
- Central Air and Heating
The Orchard Shared Spaces -- presenting 20,000 square feet of shared office spaces with 30 unique offices of different sizes with individual desks and work areas throughout the Orchard. Amenities include a yoga room, gym, café, and pickleball courts with PGA instructional golf coming soon. This space is fully carpeted with natural light provided by a skylight atrium and indoor windows. Private offices and conference rooms line the exterior of the space, while partitioned offices in the open floor plan provide additional workstations. Leasing terms can be negotiable from month to month or year to year.
- Tenant responsible for usage of lights and electrical outlets
- Mostly Open Floor Plan Layout
- Partitioned Offices
- Can be combined with additional space(s) for up to 173,560 SF of adjacent space
- Private Restrooms
- Fully Built-Out as Standard Office
- Fits 50 - 328 People
- Conference Rooms
- Central Air and Heating
- Fully Carpeted
Built-out biochem lab space available with ventilation systems that turn over the air 10 times per hour, closed chemical hoods, and an autoclave machine. Ideal for life science use. Leasing terms can be negotiable from month to month or year to year.
- Tenant responsible for usage of lights and electrical outlets
- Fits 3 - 624 People
- Can be combined with additional space(s) for up to 173,560 SF of adjacent space
- Central Air and Heating
- Natural Light
- Ten 2,500 square foot labs available.
- Excellent bio-chem labs in an ideal location.
- Fully Built-Out as Research and Development Space
- Space is in Excellent Condition
- Laboratory
- Private Restrooms
- Five 1,000 square foot labs available.
- Seven 3,000 square foot labs available.
| Space | Size | Term | Rental Rate | Space Use | Condition | Available |
| 1st Floor, Ste 118 | 3,642 SF | 3-5 Years | $20.00 /SF/YR $1.67 /SF/MO $72,840 /YR $6,070 /MO | Office/Medical | Partial Build-Out | Now |
| 1st Floor, Ste 160 | 54,560 SF | 3 Years | $20.00 /SF/YR $1.67 /SF/MO $1,091,200 /YR $90,933 /MO | Office/Medical | Full Build-Out | Now |
| 1st Floor, Ste 185 | 9,180 SF | 3-5 Years | $30.00 /SF/YR $2.50 /SF/MO $275,400 /YR $22,950 /MO | Office/Medical | Full Build-Out | Now |
| 2nd Floor | 20,000-41,000 SF | 3-4 Years | $20.00 /SF/YR $1.67 /SF/MO $820,000 /YR $68,333 /MO | Office/Medical | Full Build-Out | Now |
| 3rd Floor | 1,000-78,000 SF | 3 Years | $20.00 /SF/YR $1.67 /SF/MO $1,560,000 /YR $130,000 /MO | Office/Medical | Full Build-Out | Now |
1st Floor, Ste 118
| Size |
| 3,642 SF |
| Term |
| 3-5 Years |
| Rental Rate |
| $20.00 /SF/YR $1.67 /SF/MO $72,840 /YR $6,070 /MO |
| Space Use |
| Office/Medical |
| Condition |
| Partial Build-Out |
| Available |
| Now |
1st Floor, Ste 160
| Size |
| 54,560 SF |
| Term |
| 3 Years |
| Rental Rate |
| $20.00 /SF/YR $1.67 /SF/MO $1,091,200 /YR $90,933 /MO |
| Space Use |
| Office/Medical |
| Condition |
| Full Build-Out |
| Available |
| Now |
1st Floor, Ste 185
| Size |
| 9,180 SF |
| Term |
| 3-5 Years |
| Rental Rate |
| $30.00 /SF/YR $2.50 /SF/MO $275,400 /YR $22,950 /MO |
| Space Use |
| Office/Medical |
| Condition |
| Full Build-Out |
| Available |
| Now |
2nd Floor
| Size |
| 20,000-41,000 SF |
| Term |
| 3-4 Years |
| Rental Rate |
| $20.00 /SF/YR $1.67 /SF/MO $820,000 /YR $68,333 /MO |
| Space Use |
| Office/Medical |
| Condition |
| Full Build-Out |
| Available |
| Now |
3rd Floor
| Size |
| 1,000-78,000 SF |
| Term |
| 3 Years |
| Rental Rate |
| $20.00 /SF/YR $1.67 /SF/MO $1,560,000 /YR $130,000 /MO |
| Space Use |
| Office/Medical |
| Condition |
| Full Build-Out |
| Available |
| Now |
1st Floor, Ste 118
| Size | 3,642 SF |
| Term | 3-5 Years |
| Rental Rate | $20.00 /SF/YR |
| Space Use | Office/Medical |
| Condition | Partial Build-Out |
| Available | Now |
Fully built out and carpeted office/medical space.
- Tenant responsible for usage of lights and electrical outlets
- Partially Built-Out as Standard Office
- Mostly Open Floor Plan Layout
- Fits 20 - 30 People
- Partitioned Offices
- Conference Rooms
- Finished Ceilings: 9’6”
- Space is in Excellent Condition
- Central Air and Heating
- Natural Light
1st Floor, Ste 160
| Size | 54,560 SF |
| Term | 3 Years |
| Rental Rate | $20.00 /SF/YR |
| Space Use | Office/Medical |
| Condition | Full Build-Out |
| Available | Now |
We are targeting Life Science Lab Companies. Fully built-out carpeted office space with private offices/lab and conference rooms that line the exterior of the tenant space, while workstations fill the interior of the space. This space is conveniently located to the central lobby, full-service cafeteria, and interior eating and collaboration spaces. Use of our full gym, yoga room and ping pong room. Leasing terms are negotiable, from month to month or year to year.
- Tenant responsible for usage of lights and electrical outlets
- Fully Built-Out as Professional Services Office
- Office intensive layout
- Fits 137 - 437 People
- Space is in Excellent Condition
- Can be combined with additional space(s) for up to 173,560 SF of adjacent space
- Central Air and Heating
- Atrium
- Food Service
1st Floor, Ste 185
| Size | 9,180 SF |
| Term | 3-5 Years |
| Rental Rate | $30.00 /SF/YR |
| Space Use | Office/Medical |
| Condition | Full Build-Out |
| Available | Now |
Fully built out medical space. Conveniently located to first-floor building amenities, including collaboration spaces, indoor gardens, and the full-service cafeteria. Leasing terms can be negotiable, from month to month or year to year.
- Tenant responsible for usage of lights and electrical outlets
- Fully Built-Out as Health Care Space
- Fits 30 - 96 People
- 5 Private Offices
- Conference Rooms
- Finished Ceilings: 9’
- Space is in Excellent Condition
- Central Air and Heating
2nd Floor
| Size | 20,000-41,000 SF |
| Term | 3-4 Years |
| Rental Rate | $20.00 /SF/YR |
| Space Use | Office/Medical |
| Condition | Full Build-Out |
| Available | Now |
The Orchard Shared Spaces -- presenting 20,000 square feet of shared office spaces with 30 unique offices of different sizes with individual desks and work areas throughout the Orchard. Amenities include a yoga room, gym, café, and pickleball courts with PGA instructional golf coming soon. This space is fully carpeted with natural light provided by a skylight atrium and indoor windows. Private offices and conference rooms line the exterior of the space, while partitioned offices in the open floor plan provide additional workstations. Leasing terms can be negotiable from month to month or year to year.
- Tenant responsible for usage of lights and electrical outlets
- Fully Built-Out as Standard Office
- Mostly Open Floor Plan Layout
- Fits 50 - 328 People
- Partitioned Offices
- Conference Rooms
- Can be combined with additional space(s) for up to 173,560 SF of adjacent space
- Central Air and Heating
- Private Restrooms
- Fully Carpeted
3rd Floor
| Size | 1,000-78,000 SF |
| Term | 3 Years |
| Rental Rate | $20.00 /SF/YR |
| Space Use | Office/Medical |
| Condition | Full Build-Out |
| Available | Now |
Built-out biochem lab space available with ventilation systems that turn over the air 10 times per hour, closed chemical hoods, and an autoclave machine. Ideal for life science use. Leasing terms can be negotiable from month to month or year to year.
- Tenant responsible for usage of lights and electrical outlets
- Fully Built-Out as Research and Development Space
- Fits 3 - 624 People
- Space is in Excellent Condition
- Can be combined with additional space(s) for up to 173,560 SF of adjacent space
- Laboratory
- Central Air and Heating
- Private Restrooms
- Natural Light
- Five 1,000 square foot labs available.
- Ten 2,500 square foot labs available.
- Seven 3,000 square foot labs available.
- Excellent bio-chem labs in an ideal location.
MATTERPORT 3D TOURS
PROPERTY OVERVIEW
23 Orchard Road is a highly adaptable office and Life Science Laboratory building in Skillman, New Jersey. The 234,351-square-foot, three-story building sits on a 44-acre site with one of the state’s largest solar power plants. 23 Orchard Road offers an ideal opportunity for professional office, medical, engineering, life science, and research and development through single- or multi-tenant configurations. The building features a full-service café, a yoga and fitness studio, an indoor game recreation room, and emergency power backup. A central atrium with an enormous glass skylight welcomes natural light into the building’s interior, giving a unique atmosphere to indoor gardens, centrally located collaboration areas, and tenant space. Four passenger elevators provide convenient accessibility and increase the ease of movement throughout the building. Experience fully carpeted office build-outs with large, open floor plans to accommodate individual workstations, centralized private offices, and conference rooms. Located halfway between New York City and Philadelphia, 23 Orchard Road is within a short drive to Princeton University and Rutgers University. Area amenities include prestigious golf courses, numerous dining options, national hotel chains and retailers, and the Princeton Airport. Popular retail centers within 2 miles of the property for shopping and entertainment include Montgomery Promenade and the Montgomery Shopping Center. 23 Orchard Road is centered in a thriving community that continues to combine rural and suburban lifestyles sought by residents and businesses alike. Life Science Center offers customizable lab space for bio, chem, and cleantech companies. We offer the ability for the tenant to fit-out custom clean, wet, and dry labs. These labs can be delivered as quickly as 30 days. This property is available for sale and lease.
- Atrium
- Bio-Tech/ Lab Space
- Bus Line
- Conferencing Facility
- Fitness Center
- Food Service
- Balcony
PROPERTY FACTS
SELECT TENANTS
- FLOOR
- TENANT NAME
- INDUSTRY
- 1st
- 1435 Capital Management
- Finance and Insurance
- 2nd
- Bio Sci Inc
- Professional, Scientific, and Technical Services
- 1st
- Central New Jersey Network
- Information
- 1st
- Harvest Hospitality Grp
- Accommodation and Food Services
- 2nd
- Healios Labs
- Professional, Scientific, and Technical Services
- 1st
- Morgan Atelier Architecture
- Professional, Scientific, and Technical Services
- 2nd
- NJHQCI
- Health Care and Social Assistance
- 2nd
- SS&C Technologies, Inc.
- Information
- 2nd
- Venture-X
- Real Estate
- 1st
- Vgyaan Pharmaceuticals, LLC
- Manufacturing
MARKETING BROCHURE
NEARBY AMENITIES
RESTAURANTS |
|||
|---|---|---|---|
| Mori Sushi | Sushi | $$$ | 24 min walk |
| Thomas Sweet Cafe | - | - | 24 min walk |
RETAIL |
||
|---|---|---|
| ShopRite | Supermarket | 26 min walk |
| Bank of America | Bank | 29 min walk |
| PNC Bank | Bank | 29 min walk |
HOTELS |
|
|---|---|
| Ascend Collection |
16 rooms
11 min drive
|
| Graduate Hotel |
180 rooms
12 min drive
|
| DoubleTree by Hilton |
238 rooms
15 min drive
|
LEASING AGENT
LEASING AGENT

Ben Turofsky, Broker
Presented by

Montgomery Innovation Hub | 23 Orchard Rd
Hmm, there seems to have been an error sending your message. Please try again.
Thanks! Your message was sent.












