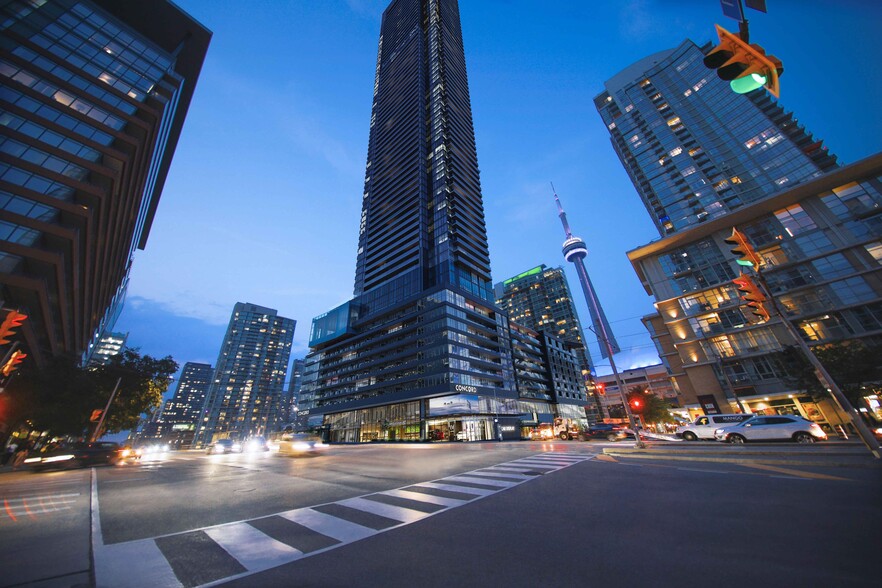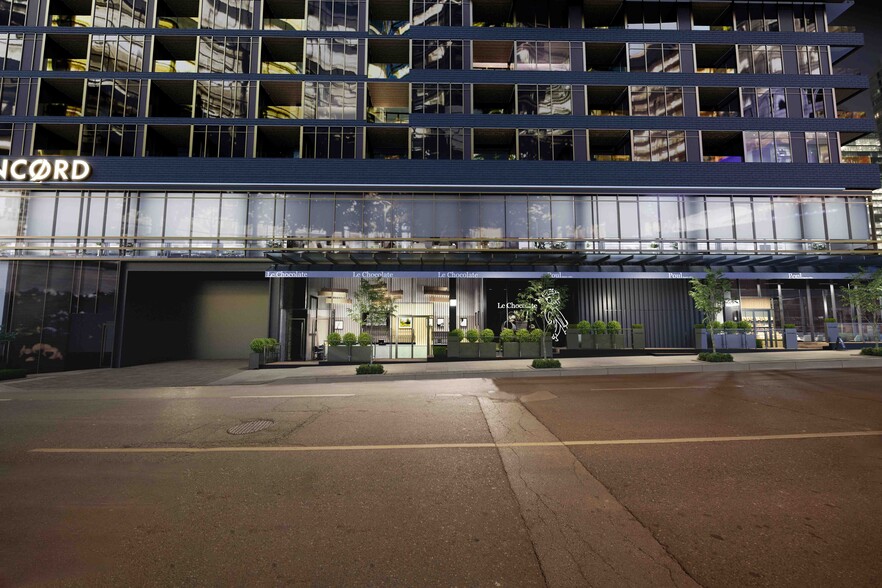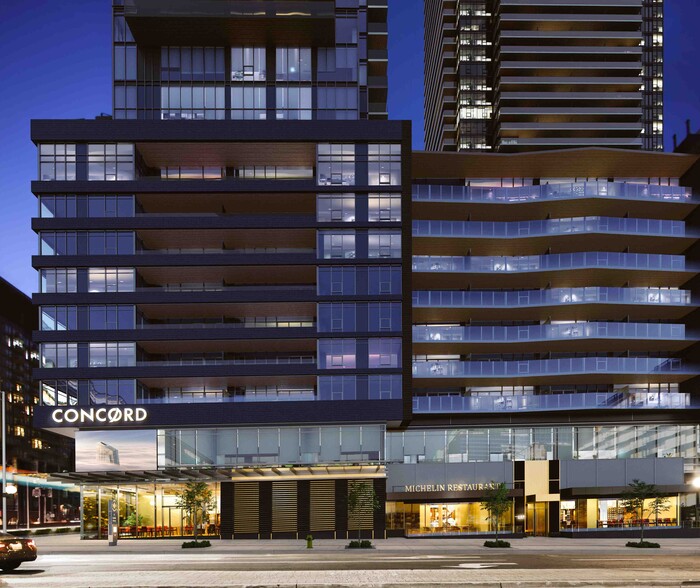Concord Canada House 23 Spadina Ave 591 - 7,876 SF of 4-Star Retail Space Available in Toronto, ON M5V 3M5



HIGHLIGHTS
- Retail amenities nearby
- High exposure location
- Brand new build
- Access to public transit and highway
- Heavy commercialized area
- Cityplace location
ALL AVAILABLE SPACES(6)
Display Rental Rate as
- SPACE
- SIZE
- TERM
- RENTAL RATE
- SPACE USE
- CONDITION
- AVAILABLE
Newly built commercial retail space located in Toronto, Ontario.
- Lease rate does not include utilities, property expenses or building services
- Space is in Excellent Condition
- Finished Ceilings: 19’8”
- Ceiling height Up to 19’ 8”
- Partially Built-Out as a Restaurant or Café Space
- Central Air Conditioning
- Natural light exposure
- 100 Amps power
Newly built commercial retail space located in Toronto, Ontario.
- Lease rate does not include utilities, property expenses or building services
- Space is in Excellent Condition
- Finished Ceilings: 21’6”
- Ceiling height Up to 21’ 6”
- Partially Built-Out as Standard Retail Space
- Central Air Conditioning
- Natural light exposure
- 100 Amps power
Newly built commercial retail space located in Toronto, Ontario.
- Lease rate does not include utilities, property expenses or building services
- Space is in Excellent Condition
- Finished Ceilings: 19’4”
- Ceiling height Up to 19’ 4”
- Partially Built-Out as a Restaurant or Café Space
- Central Air Conditioning
- Natural light exposure
- 400 Amps power
Newly built commercial retail space located in Toronto, Ontario.
- Lease rate does not include utilities, property expenses or building services
- Space is in Excellent Condition
- Finished Ceilings: 17’2”
- Ceiling height Up to 17’ 2”
- Partially Built-Out as Standard Retail Space
- Central Air Conditioning
- Natural light exposure
- 200 Amps power
Newly built commercial retail space located in Toronto, Ontario.
- Lease rate does not include utilities, property expenses or building services
- Space is in Excellent Condition
- Finished Ceilings: 12’5”
- Ceiling height Up to Up to 12’ 5”
- Partially Built-Out as a Restaurant or Café Space
- Central Air Conditioning
- Natural light exposure
- 300 Amps power
Newly built commercial retail space located in Toronto, Ontario.
- Lease rate does not include utilities, property expenses or building services
- Space is in Excellent Condition
- Finished Ceilings: 17’
- Ceiling height Up to Up to 17
- Partially Built-Out as Standard Retail Space
- Central Air Conditioning
- Natural light exposure
- 100 Amps power
| Space | Size | Term | Rental Rate | Space Use | Condition | Available |
| 1st Floor, Ste 1 | 837 SF | 1-10 Years | Upon Request | Retail | Partial Build-Out | August 01, 2025 |
| 1st Floor, Ste 2 | 768 SF | 1-10 Years | Upon Request | Retail | Partial Build-Out | August 01, 2025 |
| 1st Floor, Ste 4 | 2,968 SF | 1-10 Years | Upon Request | Retail | Partial Build-Out | August 01, 2025 |
| 1st Floor, Ste 5 | 1,095 SF | 1-10 Years | Upon Request | Retail | Partial Build-Out | August 01, 2025 |
| 1st Floor, Ste 6 | 1,617 SF | 1-10 Years | Upon Request | Retail | Partial Build-Out | August 01, 2025 |
| 1st Floor, Ste 9 | 591 SF | 1-10 Years | Upon Request | Retail | Partial Build-Out | August 01, 2025 |
1st Floor, Ste 1
| Size |
| 837 SF |
| Term |
| 1-10 Years |
| Rental Rate |
| Upon Request |
| Space Use |
| Retail |
| Condition |
| Partial Build-Out |
| Available |
| August 01, 2025 |
1st Floor, Ste 2
| Size |
| 768 SF |
| Term |
| 1-10 Years |
| Rental Rate |
| Upon Request |
| Space Use |
| Retail |
| Condition |
| Partial Build-Out |
| Available |
| August 01, 2025 |
1st Floor, Ste 4
| Size |
| 2,968 SF |
| Term |
| 1-10 Years |
| Rental Rate |
| Upon Request |
| Space Use |
| Retail |
| Condition |
| Partial Build-Out |
| Available |
| August 01, 2025 |
1st Floor, Ste 5
| Size |
| 1,095 SF |
| Term |
| 1-10 Years |
| Rental Rate |
| Upon Request |
| Space Use |
| Retail |
| Condition |
| Partial Build-Out |
| Available |
| August 01, 2025 |
1st Floor, Ste 6
| Size |
| 1,617 SF |
| Term |
| 1-10 Years |
| Rental Rate |
| Upon Request |
| Space Use |
| Retail |
| Condition |
| Partial Build-Out |
| Available |
| August 01, 2025 |
1st Floor, Ste 9
| Size |
| 591 SF |
| Term |
| 1-10 Years |
| Rental Rate |
| Upon Request |
| Space Use |
| Retail |
| Condition |
| Partial Build-Out |
| Available |
| August 01, 2025 |
PROPERTY FACTS
| Total Space Available | 7,876 SF |
| No. Units | 1373 |
| Property Type | Multifamily |
| Property Subtype | Apartment |
| Apartment Style | Hi-Rise |
| Building Size | 1,489,800 SF |
| Year Built | 2025 |
| Construction Status | Under Construction |
ABOUT THE PROPERTY
Commercial property located in Toronto, Ontario.
FEATURES AND AMENITIES
- Controlled Access
- Concierge
- Property Manager on Site
- Security System
- Tenant Controlled HVAC
- Doorman
- On-Site Retail
- Smoke Free
- Walking/Biking Trails
- Storage Space
- Elevator
- On-Site ATM
- Green Community
- Walk-Up
- Smoke Detector
DEMOGRAPHICS
Demographics
NEARBY MAJOR RETAILERS

















