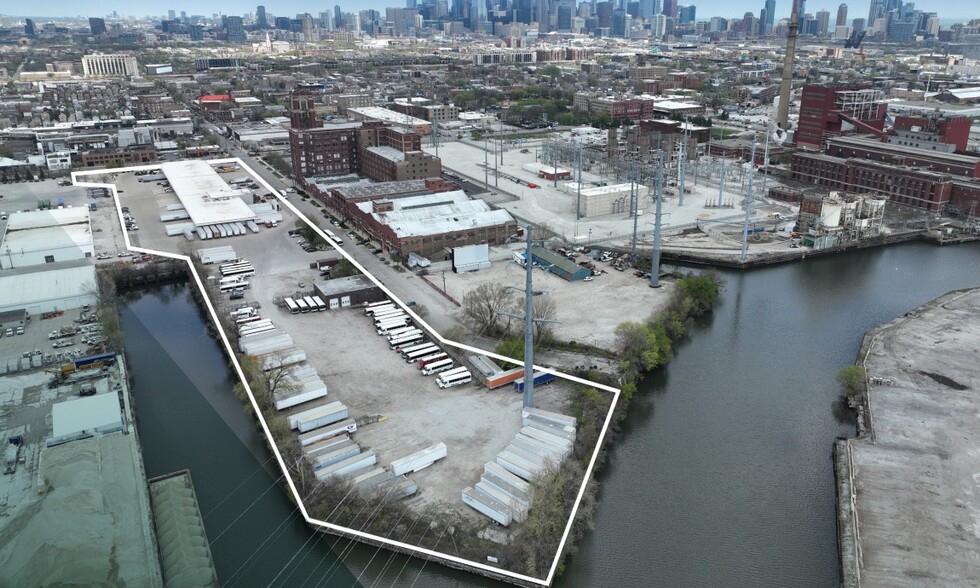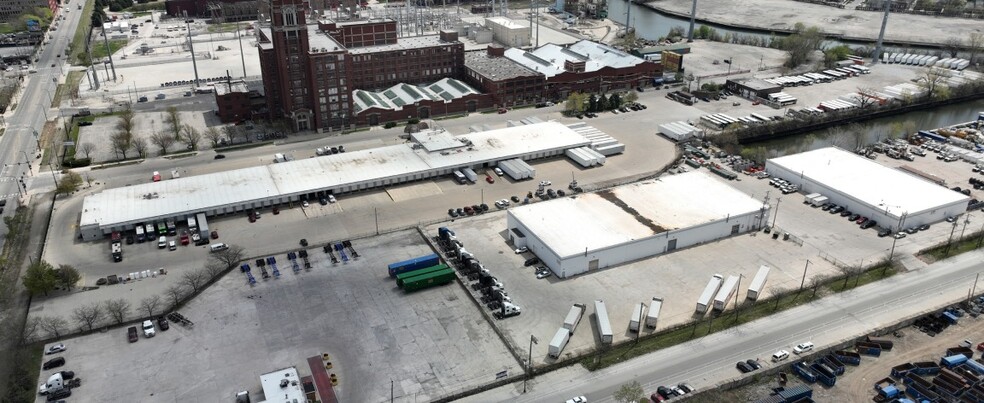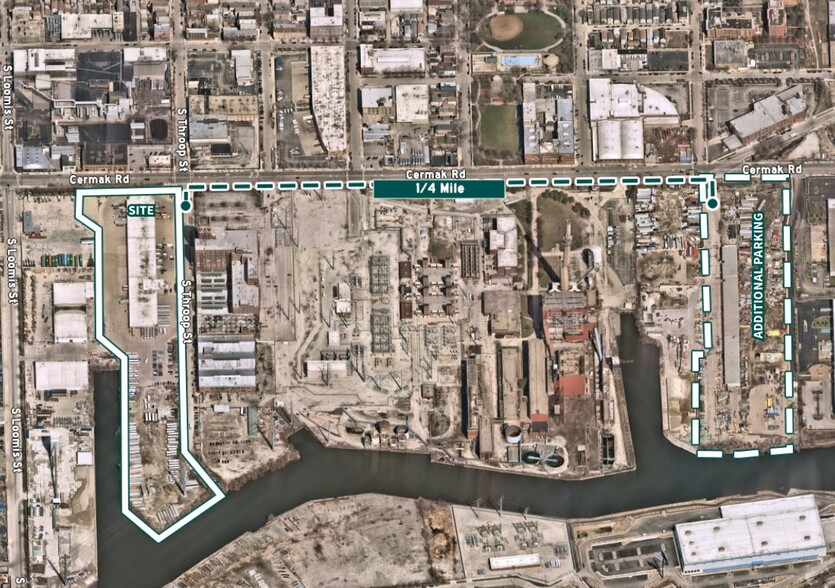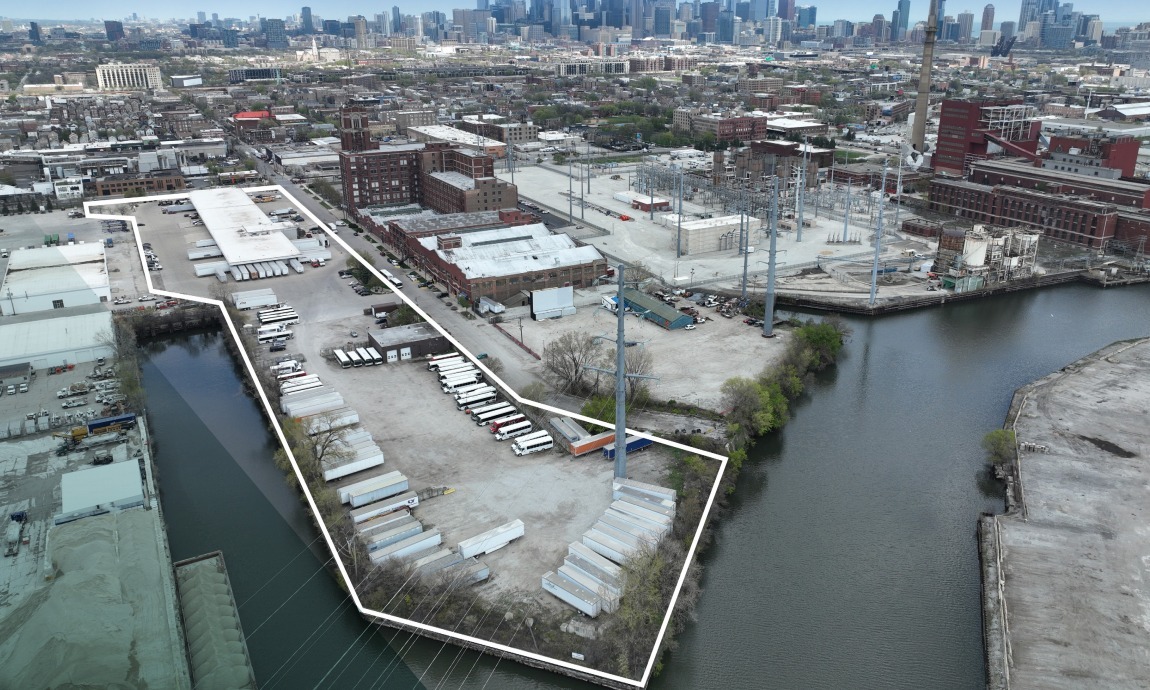
This feature is unavailable at the moment.
We apologize, but the feature you are trying to access is currently unavailable. We are aware of this issue and our team is working hard to resolve the matter.
Please check back in a few minutes. We apologize for the inconvenience.
- LoopNet Team
thank you

Your email has been sent!
2300-2350 S Throop St
4,802 - 69,290 SF of Industrial Space Available in Chicago, IL 60608



Features
all available spaces(2)
Display Rental Rate as
- Space
- Size
- Term
- Rental Rate
- Space Use
- Condition
- Available
Truck Terminal. 64,488 SF (divisible). 11,393 SF office. 94 trailer parking stalls (expandable). 112 dock doors. 1 drive-in doors. 114 auto parking stalls (expandable). Additional truck parking 1/4 mile east. 10.47 acres - up to 355 trailer stalls. Cross-dock facility. Zoned heavy industrial.
- Includes 11,393 SF of dedicated office space
- Can be combined with additional space(s) for up to 69,290 SF of adjacent space
- Yard
- 1 Drive Bay
- 112 Loading Docks
Truck / Trailer Repair 4,802 SF repair building 4 Drive-in doors (2 Drive-through bays) 17’ Ceilings. ± 3.6 acres of outdoor storage/parking
- Includes 1,114 SF of dedicated office space
- Can be combined with additional space(s) for up to 69,290 SF of adjacent space
- 4 Drive Ins
- Yard
| Space | Size | Term | Rental Rate | Space Use | Condition | Available |
| 1st Floor - 2300 | 64,488 SF | Negotiable | Upon Request Upon Request Upon Request Upon Request | Industrial | Full Build-Out | 30 Days |
| 1st Floor - 2350 | 4,802 SF | Negotiable | Upon Request Upon Request Upon Request Upon Request | Industrial | Partial Build-Out | 30 Days |
1st Floor - 2300
| Size |
| 64,488 SF |
| Term |
| Negotiable |
| Rental Rate |
| Upon Request Upon Request Upon Request Upon Request |
| Space Use |
| Industrial |
| Condition |
| Full Build-Out |
| Available |
| 30 Days |
1st Floor - 2350
| Size |
| 4,802 SF |
| Term |
| Negotiable |
| Rental Rate |
| Upon Request Upon Request Upon Request Upon Request |
| Space Use |
| Industrial |
| Condition |
| Partial Build-Out |
| Available |
| 30 Days |
1st Floor - 2300
| Size | 64,488 SF |
| Term | Negotiable |
| Rental Rate | Upon Request |
| Space Use | Industrial |
| Condition | Full Build-Out |
| Available | 30 Days |
Truck Terminal. 64,488 SF (divisible). 11,393 SF office. 94 trailer parking stalls (expandable). 112 dock doors. 1 drive-in doors. 114 auto parking stalls (expandable). Additional truck parking 1/4 mile east. 10.47 acres - up to 355 trailer stalls. Cross-dock facility. Zoned heavy industrial.
- Includes 11,393 SF of dedicated office space
- 1 Drive Bay
- Can be combined with additional space(s) for up to 69,290 SF of adjacent space
- 112 Loading Docks
- Yard
1st Floor - 2350
| Size | 4,802 SF |
| Term | Negotiable |
| Rental Rate | Upon Request |
| Space Use | Industrial |
| Condition | Partial Build-Out |
| Available | 30 Days |
Truck / Trailer Repair 4,802 SF repair building 4 Drive-in doors (2 Drive-through bays) 17’ Ceilings. ± 3.6 acres of outdoor storage/parking
- Includes 1,114 SF of dedicated office space
- 4 Drive Ins
- Can be combined with additional space(s) for up to 69,290 SF of adjacent space
- Yard
Property Overview
• Concrete truck court • Institutionally owned and managed facility • Cross-dock facility • Facility includes a 4,802 SF Truck/Trailer Repair Facility • 94 Trailer Stalls, with up to 355 additional trailer stalls available 1/4 mile away
Truck Terminal FACILITY FACTS
Presented by

2300-2350 S Throop St
Hmm, there seems to have been an error sending your message. Please try again.
Thanks! Your message was sent.








