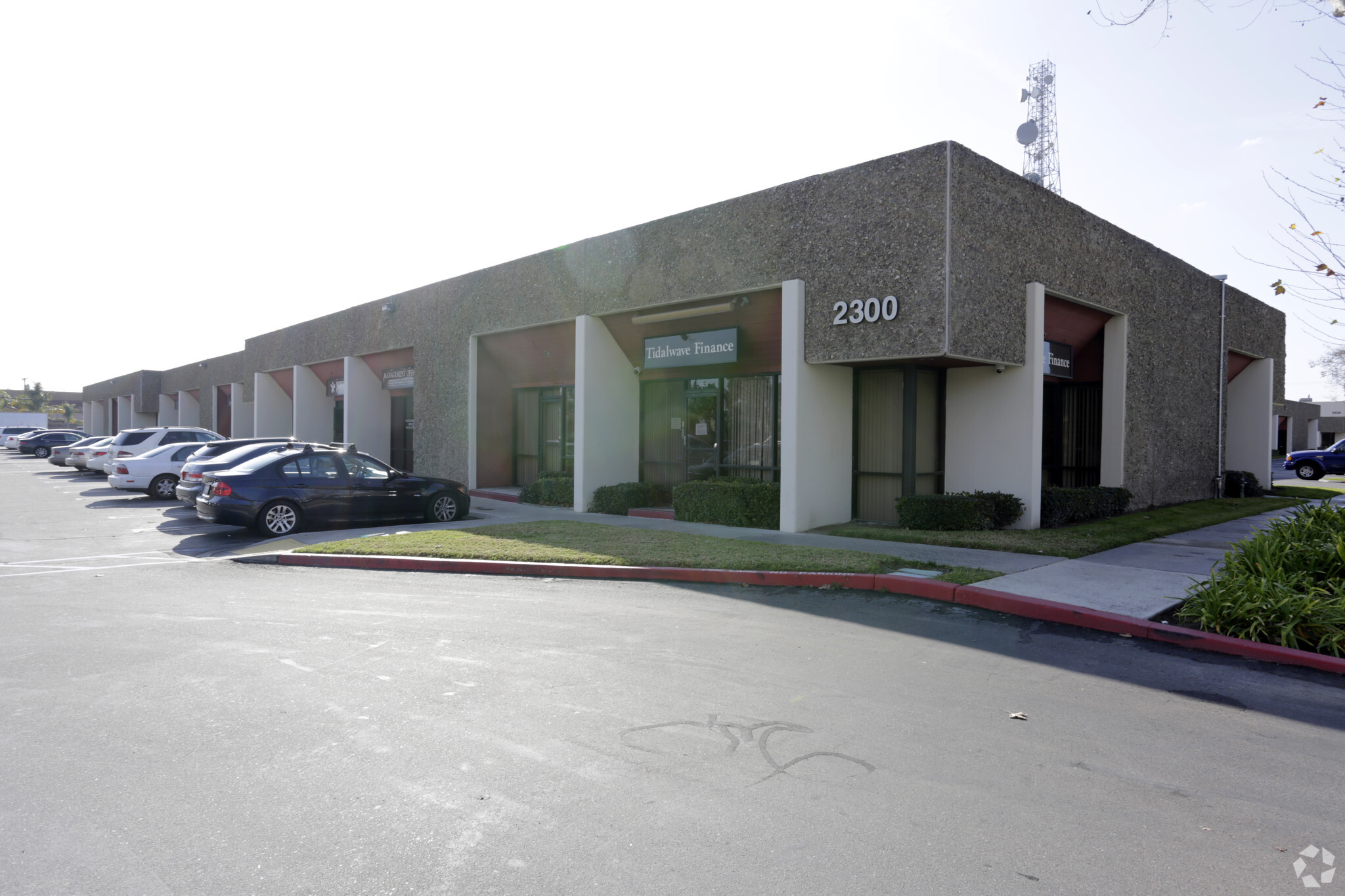Warner Fairview Business Park Santa Ana, CA 92704
1,237 - 6,363 SF of Industrial Space Available
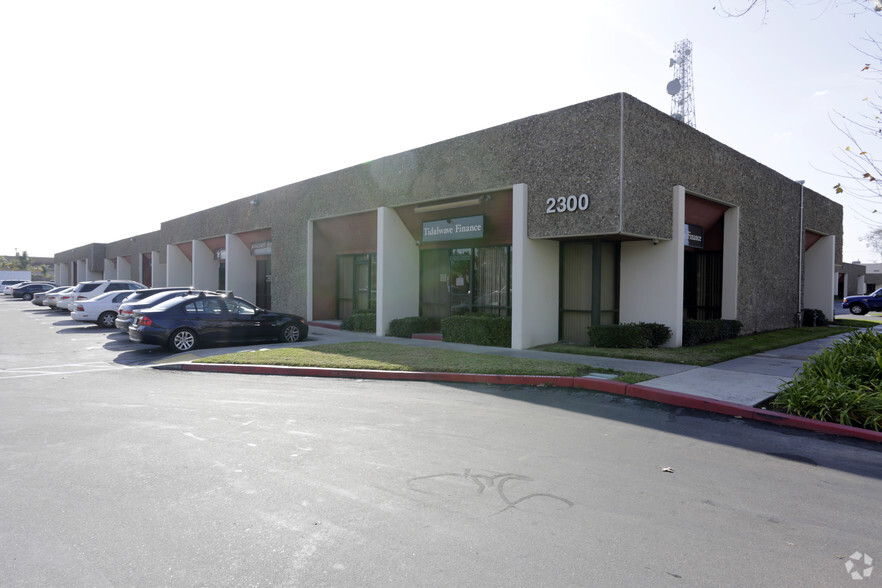
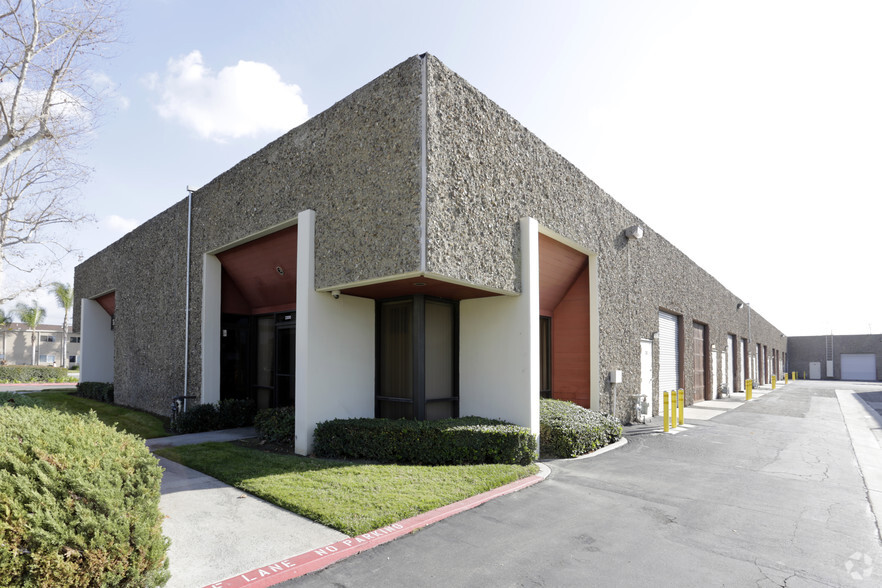
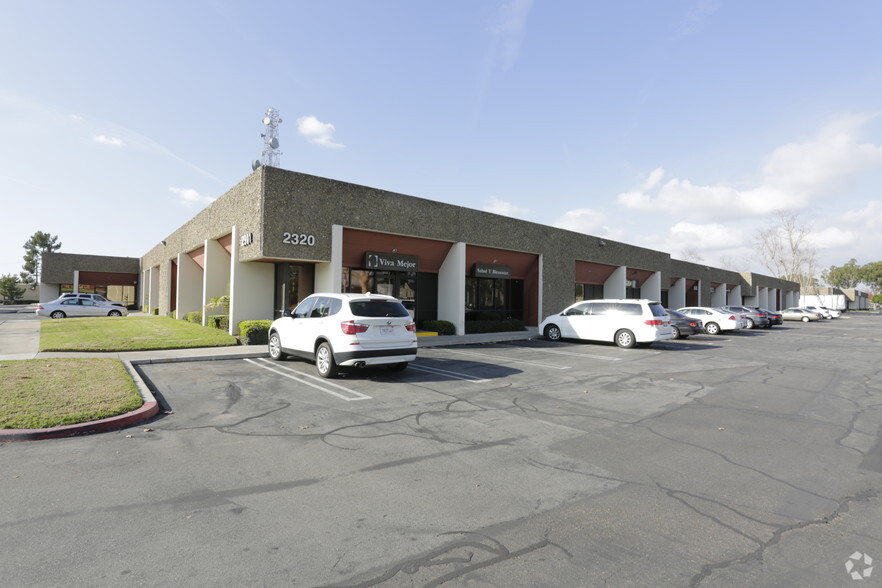
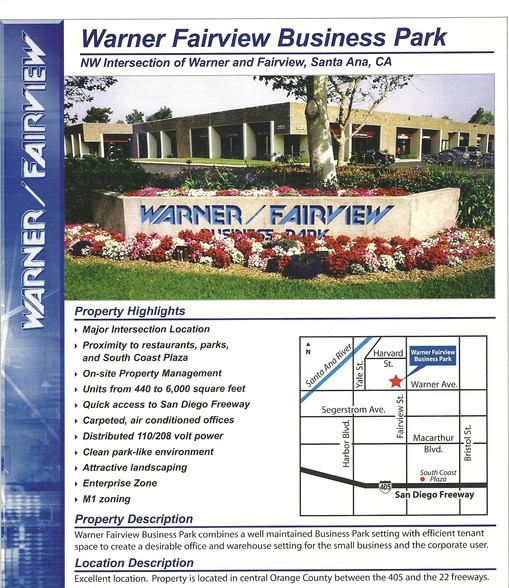
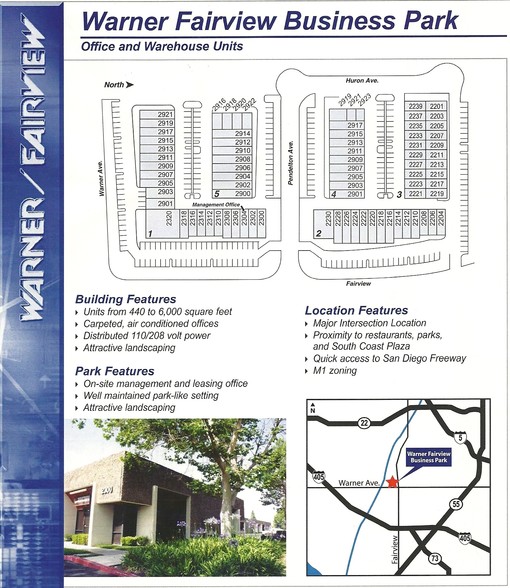
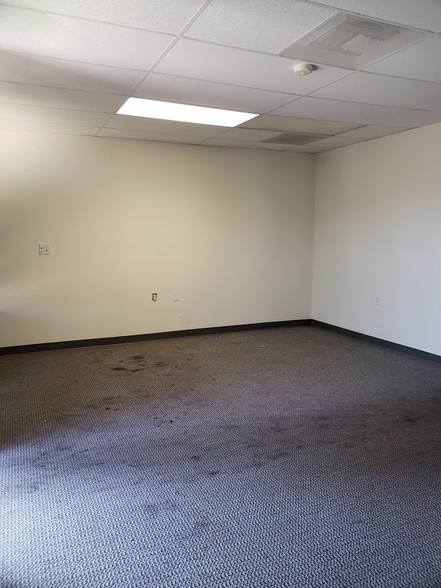
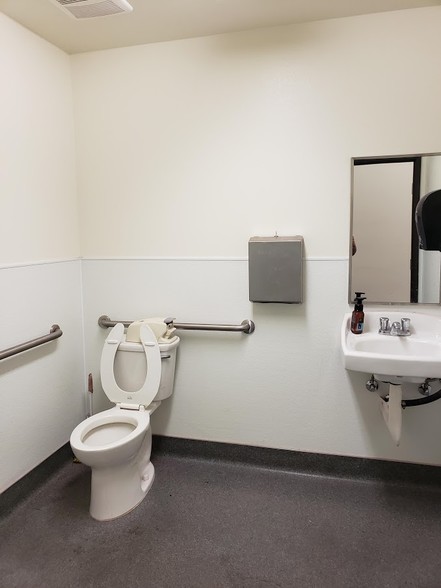
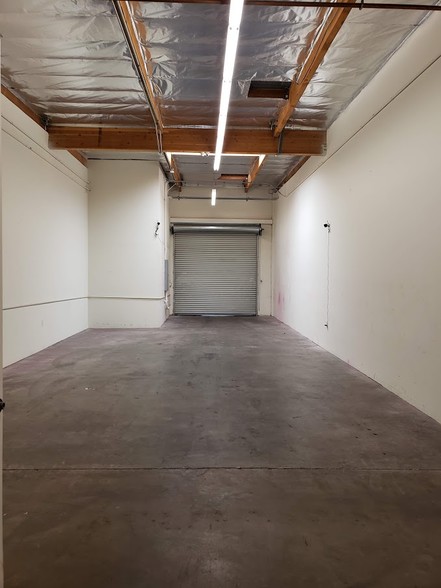
Park Highlights
- Street Frontage Units Available
PARK FACTS
| Total Space Available | 6,363 SF |
| Max. Contiguous | 3,080 SF |
| Park Type | Industrial Park |
all available spaces(4)
Display Rental Rate as
- Space
- Size
- Term
- Rental Rate
- Space Use
- Condition
- Available
Private office/reception area, restroom, and warehouse with ground level loading door. Can be combined with 2220 Fairview
- Listed rate may not include certain utilities, building services and property expenses
- 1 Drive Bay
- Reception Area
- Warehouse with ground level loading door
- Includes 273 SF of dedicated office space
- Can be combined with additional space(s) for up to 3,080 SF of adjacent space
- Private office/reception area, restroom
Private office/reception area, restroom, and warehouse with ground level loading door. Can be combined with 2218 Fairview
- Listed rate may not include certain utilities, building services and property expenses
- 1 Drive Bay
- Reception Area
- Warehouse with ground level loading door
- Includes 269 SF of dedicated office space
- Can be combined with additional space(s) for up to 3,080 SF of adjacent space
- Private office/reception area, restroom
| Space | Size | Term | Rental Rate | Space Use | Condition | Available |
| 1st Floor - 2218 | 1,540 SF | Negotiable | $16.08 /SF/YR | Industrial | Shell Space | Now |
| 1st Floor - 2220 | 1,540 SF | Negotiable | $16.08 /SF/YR | Industrial | Shell Space | Now |
2204-2230 S Fairview St - 1st Floor - 2218
2204-2230 S Fairview St - 1st Floor - 2220
- Space
- Size
- Term
- Rental Rate
- Space Use
- Condition
- Available
Private office/reception area, restroom, and warehouse with ground level loading door
- Listed rate may not include certain utilities, building services and property expenses
- 1 Drive Bay
- Private office/reception area, restroom
- Includes 129 SF of dedicated office space
- Reception Area
- Warehouse with ground level loading door
| Space | Size | Term | Rental Rate | Space Use | Condition | Available |
| 1st Floor - 2239 | 1,237 SF | Negotiable | $16.68 /SF/YR | Industrial | Shell Space | Now |
2201-2239 S Huron Dr - 1st Floor - 2239
- Space
- Size
- Term
- Rental Rate
- Space Use
- Condition
- Available
Private office/reception area, restroom, and warehouse with ground level loading door.
- Listed rate may not include certain utilities, building services and property expenses
- 1 (one) Restroom
- 14' of Minimum Warehouse Clearance
- Includes 310 SF of dedicated office space
- 1 (one) 10' x 10' Ground Level Loading Door
- Updated 100 Amps, 110/208 Volt, 3 Phase Power
| Space | Size | Term | Rental Rate | Space Use | Condition | Available |
| 1st Floor - 2917 | 2,046 SF | 3-5 Years | $16.08 /SF/YR | Industrial | Partial Build-Out | Now |
2901-2923 W Pendleton Ave - 1st Floor - 2917
Park Overview
WARNER FAIRVIEW BUSINESS PARK.





