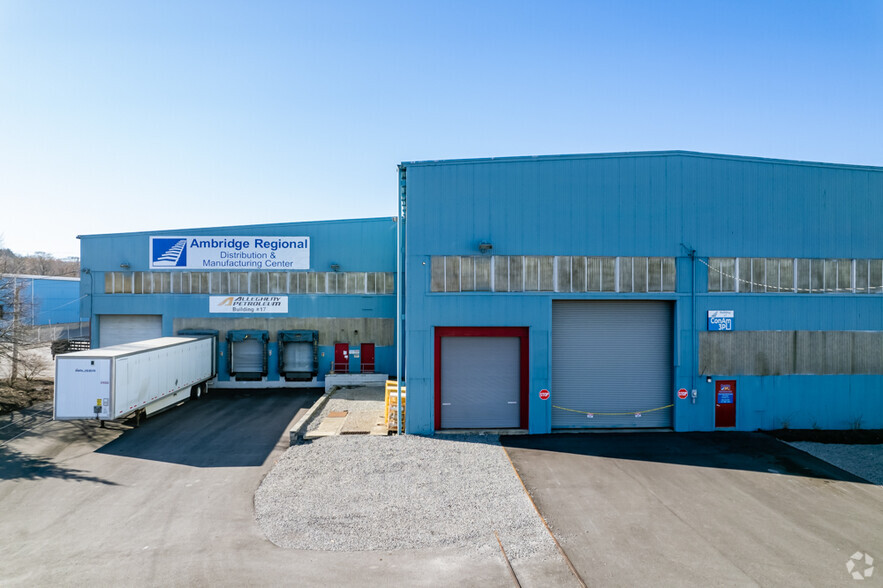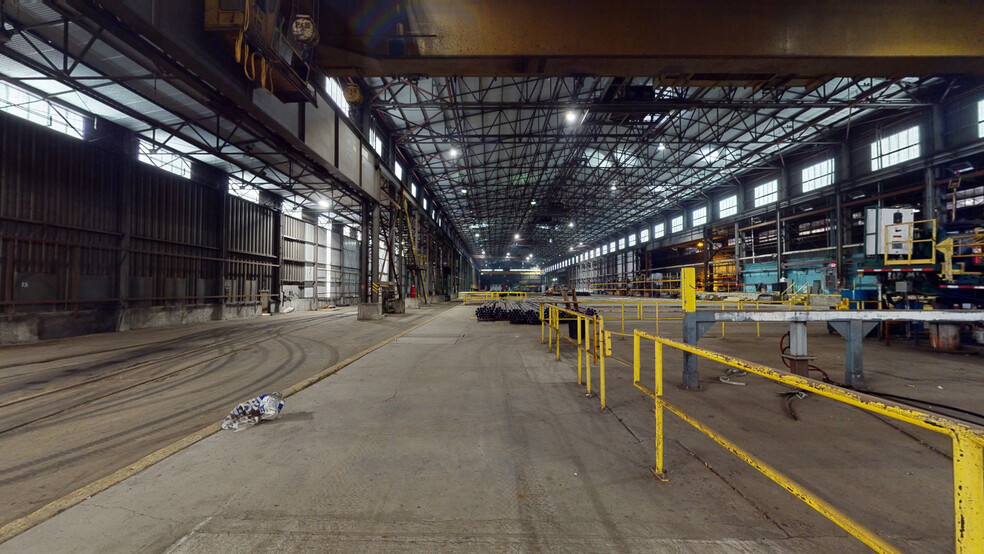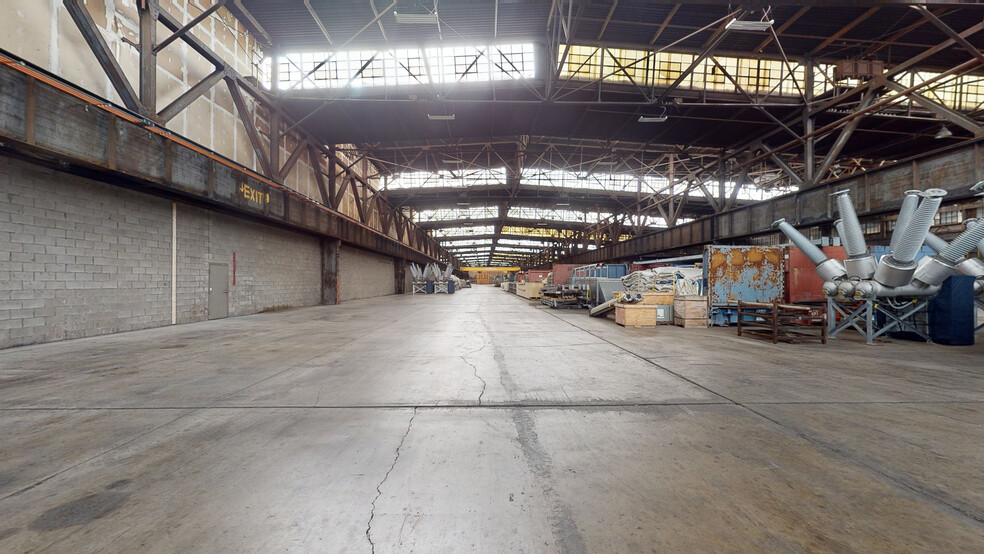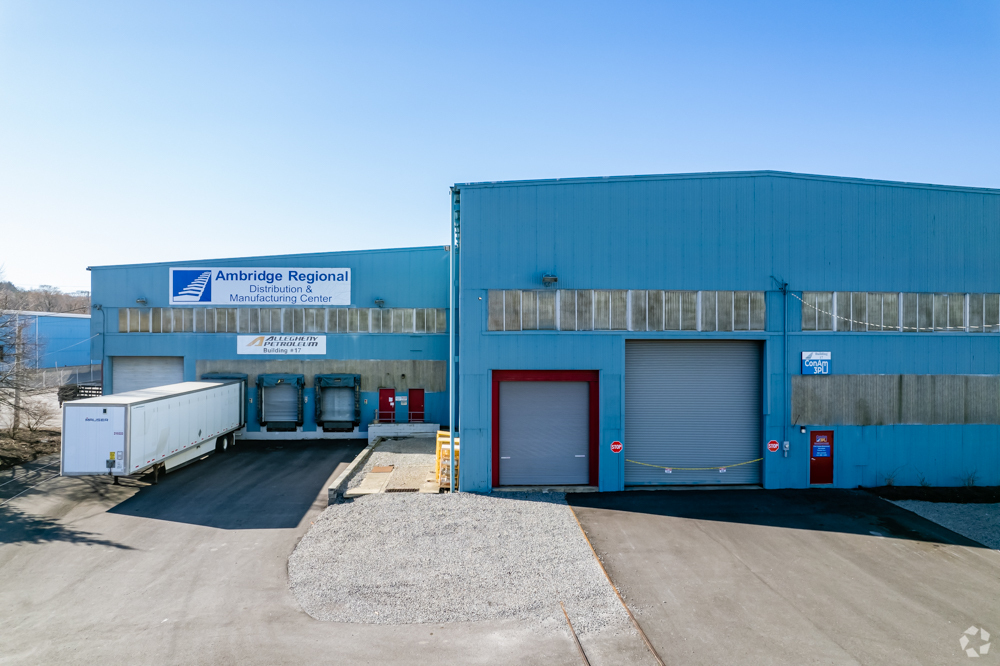Your email has been sent.
PARK HIGHLIGHTS
- Ambridge Regional Distribution & Manufacturing Center offers close proximity to Norfolk Southern Conway Terminal
- ConAm3PL and Warehouse is part of the Ambridge Regional Distribution and Manufacturing Center.
- Various transloading opportunities catered to via truck, rail, and barge distribution.
- The center offers three miles of rail on the property with direct rail line into the NS Conway Terminal.
- The site enables a short drive to Interstates 79, 376, and the Pennsylvania Turnpike.
- 12 acres of flat, level laydown yard/build to suit sites are also available, please contact the listing agent for more information.
PARK FACTS
FEATURES AND AMENITIES
- 24 Hour Access
- Air Conditioning
- Bus Line
- Property Manager on Site
- Security System
ALL AVAILABLE SPACES(4)
Display Rental Rate as
- SPACE
- SIZE
- TERM
- RENTAL RATE
- SPACE USE
- CONDITION
- AVAILABLE
- Partially Built-Out as Standard Office
- Fits 1 - 8 People
- Space is in Excellent Condition
- Security System
- High Ceilings
- Office intensive layout
- Conference Rooms
- Central Air and Heating
- Corner Space
| Space | Size | Term | Rental Rate | Space Use | Condition | Available |
| 1st Floor, Ste 1 | 102-925 SF | 1-10 Years | Upon Request Upon Request Upon Request Upon Request | Office | Partial Build-Out | Now |
2301 Duss Ave - 1st Floor - Ste 1
- SPACE
- SIZE
- TERM
- RENTAL RATE
- SPACE USE
- CONDITION
- AVAILABLE
4,400 SF Total 1,100 SF Office with restrooms 1,500 SF Heated warehouse with two(2) overhead doors and 12' C.H. 1,100 SF Fully conditioned warehouse and 12' C.H. 800 SF Unconditioned Warehouse with 30' C.H. Two (2) Overhead doors * 1 - 12' x 10' * 1 - 9' x 10' Water & Sewer included in Lease
- Lease rate does not include utilities, property expenses or building services
- 2 Drive Ins
- Reception Area
- Secure Storage
- Drop Ceilings
- Includes 1,000 SF of dedicated office space
- Central Air and Heating
- Private Restrooms
- Raised Floor
- High Ceilings
| Space | Size | Term | Rental Rate | Space Use | Condition | Available |
| 1st Floor - 15B | 4,400 SF | 1-10 Years | Upon Request Upon Request Upon Request Upon Request | Flex | Partial Build-Out | Now |
2301 Duss Ave - 1st Floor - 15B
- SPACE
- SIZE
- TERM
- RENTAL RATE
- SPACE USE
- CONDITION
- AVAILABLE
-Over 100,000 SF of Premier Manufacturing Space including 3,000 SF of Office -Close to I-79, I-376 7 PA Turnpike -44ft C.H. ceiling -Two (2) Overhead Cranes with 30ft underhook and a 730ft Craneway, can be used in conjunction -One 15-Ton -One 10-Ton -Rail into building with over 440 LNFT of rail inside of building -Laydown Yard available -Four (3) Oversized Overhead Doors with largest being 35ft x 15ft -Direct rail spur to Norfolk Southern Conway Terminal, less than 3 miles away -Over 3 miles of rail on Property -1200/480 3 Phase -Additional load available -Laydown Yard up to 4 acres available
- Listed rate may not include certain utilities, building services and property expenses
- 3 Drive Ins
- 2 Loading Docks
- Closed Circuit Television Monitoring (CCTV)
- Natural Light
- Premier Manufacturing site in Southwestern
- Includes 3,000 SF of dedicated office space
- Space is in Excellent Condition
- Central Air Conditioning
- Emergency Lighting
- Smoke Detector
| Space | Size | Term | Rental Rate | Space Use | Condition | Available |
| 1st Floor - 16B | 100,720 SF | 1-10 Years | Upon Request Upon Request Upon Request Upon Request | Industrial | Partial Build-Out | Now |
2301 Duss Ave - 1st Floor - 16B
- SPACE
- SIZE
- TERM
- RENTAL RATE
- SPACE USE
- CONDITION
- AVAILABLE
Recently renovated light manufacturing space. Previous tenant was an Aerospace Firm who developed and manufactured their spacecraft control rockets. Originally built as a railcar repair shop and retains many of the features need to undertake this activity again.
- Includes 720 SF of dedicated office space
- 2 Drive Ins
- Private Restrooms
- High Ceilings
- 600A/480v 3 Phase Electrical Service
- 20ft to Bottom of Truss
- Interior Rail with Repair Pit
- Space is in Excellent Condition
- Central Air Conditioning
- Emergency Lighting
- Exposed Ceiling
- Heated Work Area
- Two Oversized Overhead Doors 12'x18'
- Office, Breakroom and Restrooms
| Space | Size | Term | Rental Rate | Space Use | Condition | Available |
| 1st Floor - 23 | 5,200 SF | Negotiable | Upon Request Upon Request Upon Request Upon Request | Flex | - | Now |
2301 Duss Ave - 1st Floor - 23
2301 Duss Ave - 1st Floor - Ste 1
| Size | 102-925 SF |
| Term | 1-10 Years |
| Rental Rate | Upon Request |
| Space Use | Office |
| Condition | Partial Build-Out |
| Available | Now |
- Partially Built-Out as Standard Office
- Office intensive layout
- Fits 1 - 8 People
- Conference Rooms
- Space is in Excellent Condition
- Central Air and Heating
- Security System
- Corner Space
- High Ceilings
2301 Duss Ave - 1st Floor - 15B
| Size | 4,400 SF |
| Term | 1-10 Years |
| Rental Rate | Upon Request |
| Space Use | Flex |
| Condition | Partial Build-Out |
| Available | Now |
4,400 SF Total 1,100 SF Office with restrooms 1,500 SF Heated warehouse with two(2) overhead doors and 12' C.H. 1,100 SF Fully conditioned warehouse and 12' C.H. 800 SF Unconditioned Warehouse with 30' C.H. Two (2) Overhead doors * 1 - 12' x 10' * 1 - 9' x 10' Water & Sewer included in Lease
- Lease rate does not include utilities, property expenses or building services
- Includes 1,000 SF of dedicated office space
- 2 Drive Ins
- Central Air and Heating
- Reception Area
- Private Restrooms
- Secure Storage
- Raised Floor
- Drop Ceilings
- High Ceilings
2301 Duss Ave - 1st Floor - 16B
| Size | 100,720 SF |
| Term | 1-10 Years |
| Rental Rate | Upon Request |
| Space Use | Industrial |
| Condition | Partial Build-Out |
| Available | Now |
-Over 100,000 SF of Premier Manufacturing Space including 3,000 SF of Office -Close to I-79, I-376 7 PA Turnpike -44ft C.H. ceiling -Two (2) Overhead Cranes with 30ft underhook and a 730ft Craneway, can be used in conjunction -One 15-Ton -One 10-Ton -Rail into building with over 440 LNFT of rail inside of building -Laydown Yard available -Four (3) Oversized Overhead Doors with largest being 35ft x 15ft -Direct rail spur to Norfolk Southern Conway Terminal, less than 3 miles away -Over 3 miles of rail on Property -1200/480 3 Phase -Additional load available -Laydown Yard up to 4 acres available
- Listed rate may not include certain utilities, building services and property expenses
- Includes 3,000 SF of dedicated office space
- 3 Drive Ins
- Space is in Excellent Condition
- 2 Loading Docks
- Central Air Conditioning
- Closed Circuit Television Monitoring (CCTV)
- Emergency Lighting
- Natural Light
- Smoke Detector
- Premier Manufacturing site in Southwestern
2301 Duss Ave - 1st Floor - 23
| Size | 5,200 SF |
| Term | Negotiable |
| Rental Rate | Upon Request |
| Space Use | Flex |
| Condition | - |
| Available | Now |
Recently renovated light manufacturing space. Previous tenant was an Aerospace Firm who developed and manufactured their spacecraft control rockets. Originally built as a railcar repair shop and retains many of the features need to undertake this activity again.
- Includes 720 SF of dedicated office space
- Space is in Excellent Condition
- 2 Drive Ins
- Central Air Conditioning
- Private Restrooms
- Emergency Lighting
- High Ceilings
- Exposed Ceiling
- 600A/480v 3 Phase Electrical Service
- Heated Work Area
- 20ft to Bottom of Truss
- Two Oversized Overhead Doors 12'x18'
- Interior Rail with Repair Pit
- Office, Breakroom and Restrooms
MATTERPORT 3D TOURS
SELECT TENANTS AT THIS PROPERTY
- FLOOR
- TENANT NAME
- INDUSTRY
- 1st
- Allegheny Petroleum Products Co.
- Manufacturing
- 1st
- Brown Dog Sign Company
- Manufacturing
- 1st
- Bulkmatic
- Transportation and Warehousing
- 1st
- Calgon Carbon
- Professional, Scientific, and Technical Services
- 1st
- ConAm
- Transportation and Warehousing
- 1st
- Iron Mountain
- Professional, Scientific, and Technical Services
- Multiple
- KROFF Lab Services
- Professional, Scientific, and Technical Services
- 1st
- Pittsburgh Opera
- Arts, Entertainment, and Recreation
- 1st
- Sherwin-Williams
- Retailer
- Multiple
- Shore Corporation
- Wholesaler
PARK OVERVIEW
Ambridge Regional Distribution & Manufacturing Center at 2301 Duss Avenue boasts superior industrial space in one of the longest-established industrial parks in the Pittsburgh region. Situated across 80 acres, this 22-building complex hosts over one million square feet of industrial space for warehouse, office, wet lab, distribution, fabrication, manufacturing, light industrial, and laydown use. Each building has a ceiling height of 18 to 25 feet, wide column spacing, new 6-inch reinforced 4,000 psi concrete floors, new 22 gauge metal siding, upgraded indoor lighting with new metal halide fixtures, restrooms for each tenant, and monitored with a security system. Many buildings offer overhead crane(s) with capacities ranging from 2 to 20-tons. Tenants enjoy the available heavy-duty utilities, on-site maintenance and warehouse staff, and ample parking. Trucks and cars can easily navigate through the center with a 2.1-mile intra-site road network providing access to all major buildings. Unique to the site is ConAm 3PL warehouse, specialized in providing clients with premium access to the Norfolk Southern Rail Company, crane-served warehouse bays, forklifts, and storage capabilities for distribution. ConAm 3PL warehouse has secure monitoring 24-hours a day and is ideal for manufacturing, chemical distribution and storage solutions, comprehensive distribution, the energy industry, and more. Extending through Harmony Township and the Borough of Ambridge, Ambridge Regional Center has unmatched connectivity throughout the immediate region and beyond. Ambridge Regional has an intra-site network of rail spurs served by the Norfolk Southern Rail Co., providing direct access to many existing and proposed new buildings, and are adjacent to the Conway Rail Yard and two nearby river terminals along the Ohio River. Centrally located in Pittsburgh, more than half of the United States and Canadian populations are within a day's drive. Benefit from convenient road and transportation accessibility with hassle-free connectivity to the extensive road network serving the Pittsburgh area, including 65th Infantry Division Memorial Highway and Interstate 79, and within eight miles from the Pittsburgh International Airport. Take advantage of exceptional connectivity and a sought-after destination in Pittsburgh at Ambridge Regional Center.
PARK BROCHURE
DEMOGRAPHICS
REGIONAL ACCESSIBILITY
NEARBY AMENITIES
RESTAURANTS |
|||
|---|---|---|---|
| Odbq | Barbecue | $$$ | 2 min walk |
| Annie Lee's Southern Kitchen | Barbecue | $ | 8 min walk |
HOTELS |
|
|---|---|
| Cobblestone |
31 rooms
3 min drive
|
| DoubleTree by Hilton |
135 rooms
16 min drive
|
| La Quinta Inns & Suites |
129 rooms
16 min drive
|
| Choice White Label Upper Midscale |
127 rooms
16 min drive
|
ABOUT THE OWNER
ABOUT THE ARCHITECT


OTHER PROPERTIES IN THE DESMONE & ASSOCIATES ARCHITECTS PORTFOLIO
Presented by

Ambridge Regional Center | Ambridge, PA 15003
Hmm, there seems to have been an error sending your message. Please try again.
Thanks! Your message was sent.


















