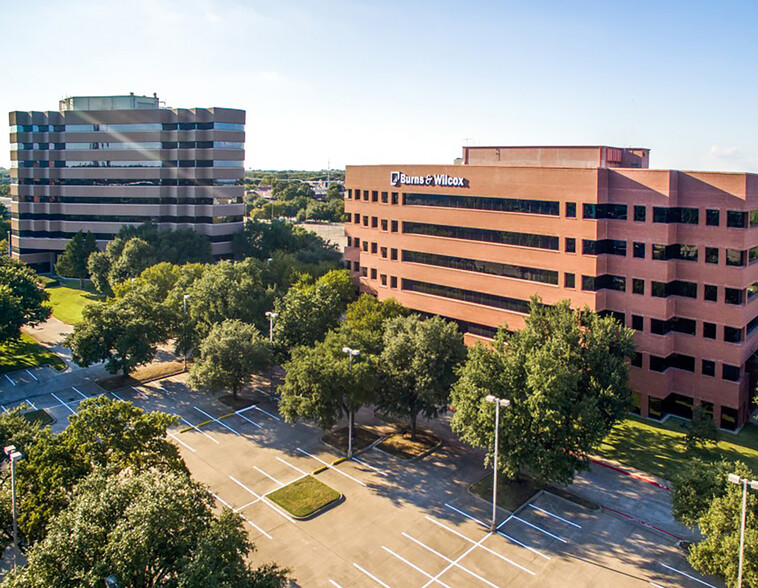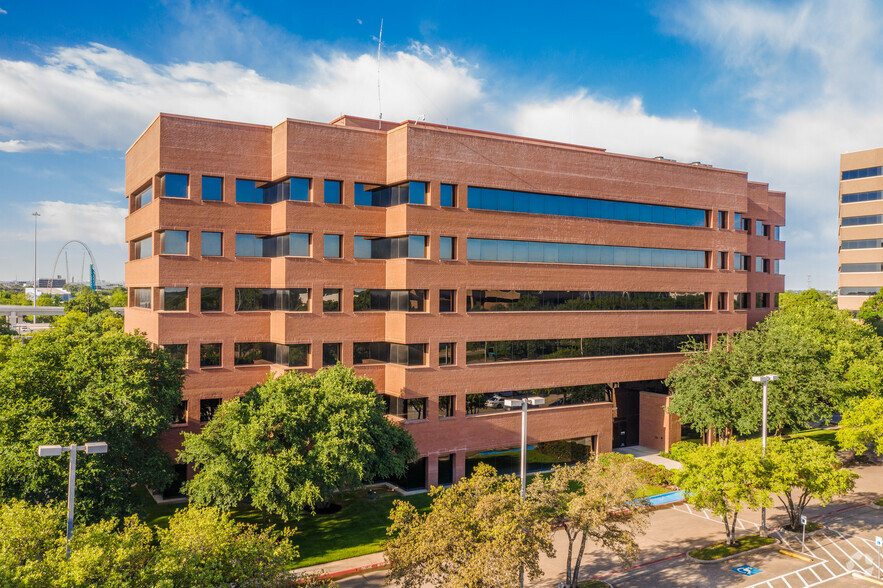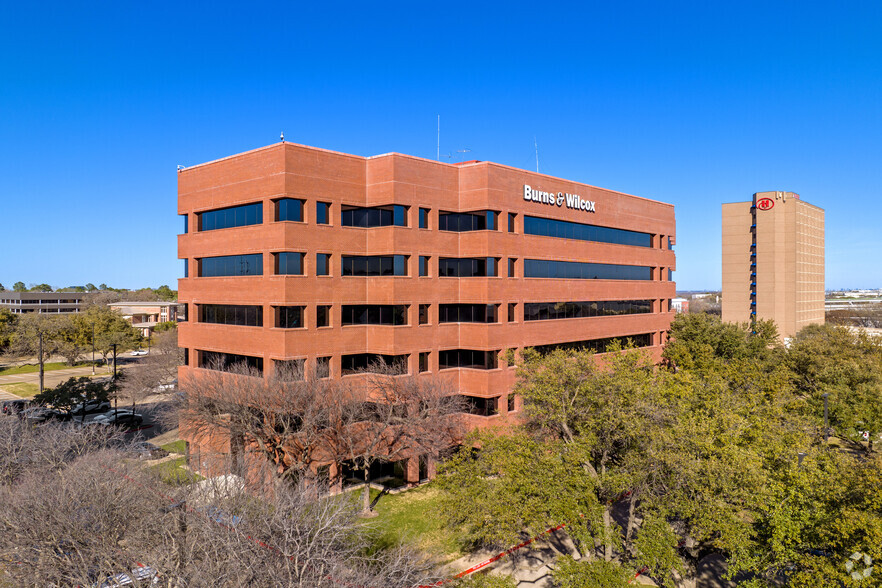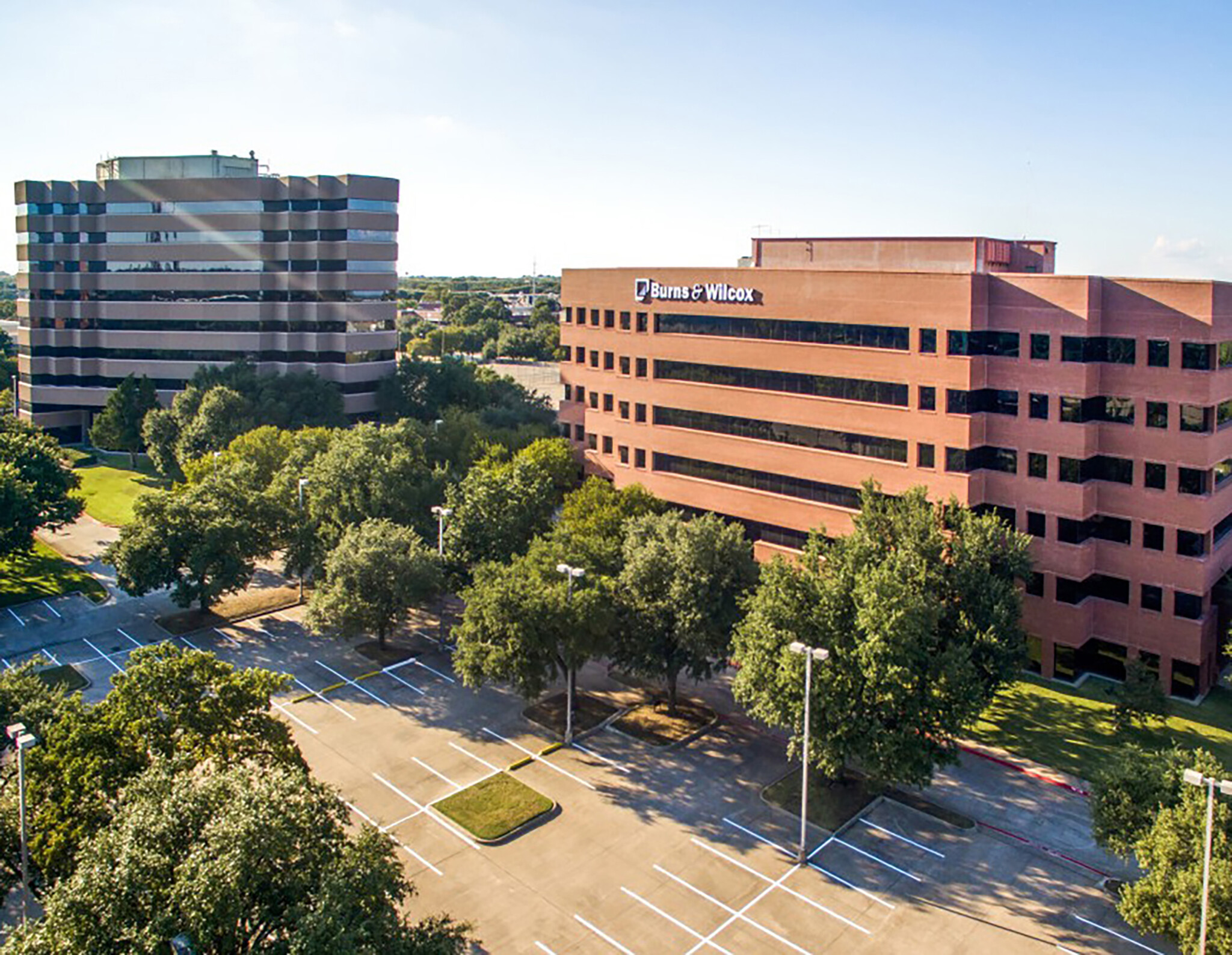
This feature is unavailable at the moment.
We apologize, but the feature you are trying to access is currently unavailable. We are aware of this issue and our team is working hard to resolve the matter.
Please check back in a few minutes. We apologize for the inconvenience.
- LoopNet Team
thank you

Your email has been sent!
Brookhollow Office Park Arlington, TX 76006
992 - 82,283 SF of Office Space Available



PARK HIGHLIGHTS
- Great Accessibility to both I-30 and S.H. 360.
- Training Room Available to Tenants
- Abundant Covered & Surface Parking
- Centrally located in Arlington Texas.
- On-Site 5-Star Steakhouse - Mercury Chophouse
PARK FACTS
ALL AVAILABLE SPACES(14)
Display Rental Rate as
- SPACE
- SIZE
- TERM
- RENTAL RATE
- SPACE USE
- CONDITION
- AVAILABLE
- Listed lease rate plus proportional share of electrical cost
- Office intensive layout
- Conference Rooms
- Fully Built-Out as Standard Office
- Fits 9 - 26 People
- Space is in Excellent Condition
- Listed lease rate plus proportional share of electrical cost
- Office intensive layout
- Conference Rooms
- Fully Built-Out as Standard Office
- Fits 5 - 16 People
- Space is in Excellent Condition
New spec suite. Virtual Tour: https://tour.giraffe360.com/2221elamar-200spec/
- Listed lease rate plus proportional share of electrical cost
- 4 Private Offices
- 10 Workstations
- Fits 8 - 23 People
- 1 Conference Room
- High End Trophy Space
- Listed lease rate plus proportional share of electrical cost
- Office intensive layout
- Conference Rooms
- Fully Built-Out as Standard Office
- Fits 11 - 34 People
Virtual Tour Link - https://tour.giraffe360.com/brookhollow2-suite300/
- Listed lease rate plus proportional share of electrical cost
- Mostly Open Floor Plan Layout
- 8 Private Offices
- 80 Workstations
- Fully Built-Out as Standard Office
- Fits 44 - 141 People
- 2 Conference Rooms
- High End Trophy Space
- Listed lease rate plus proportional share of electrical cost
- Mostly Open Floor Plan Layout
- Space is in Excellent Condition
- Fully Built-Out as Standard Office
- Fits 44 - 141 People
Suite 800 is fully furnished with 12 offices, 3 conference rooms, a reception, breakroom, storage, and cubicle areas.
- Listed lease rate plus proportional share of electrical cost
- 12 Private Offices
- Finished Ceilings: 9’
- Fits 20 - 64 People
- 3 Conference Rooms
- High End Trophy Space
- Listed lease rate plus proportional share of electrical cost
- Office intensive layout
- Conference Rooms
- Space is in Excellent Condition
- Fully Built-Out as Standard Office
- Fits 8 - 24 People
- Finished Ceilings: 9’
| Space | Size | Term | Rental Rate | Space Use | Condition | Available |
| 1st Floor, Ste 130 | 3,206 SF | 1-10 Years | $24.50 /SF/YR $2.04 /SF/MO $78,547 /YR $6,546 /MO | Office | Full Build-Out | Now |
| 1st Floor, Ste 170 | 1,957 SF | 1-10 Years | $24.50 /SF/YR $2.04 /SF/MO $47,947 /YR $3,996 /MO | Office | Full Build-Out | Now |
| 2nd Floor, Ste 200 | 2,870 SF | 3-10 Years | $24.50 /SF/YR $2.04 /SF/MO $70,315 /YR $5,860 /MO | Office | Spec Suite | Now |
| 2nd Floor, Ste 250 | 4,208 SF | 1-10 Years | $24.50 /SF/YR $2.04 /SF/MO $103,096 /YR $8,591 /MO | Office | Full Build-Out | Now |
| 3rd Floor, Ste 300 | 17,555 SF | 3-10 Years | $24.50 /SF/YR $2.04 /SF/MO $430,098 /YR $35,841 /MO | Office | Full Build-Out | 30 Days |
| 5th Floor, Ste 500 | 17,555 SF | 3-10 Years | $24.50 /SF/YR $2.04 /SF/MO $430,098 /YR $35,841 /MO | Office | Full Build-Out | Now |
| 8th Floor, Ste 800 | 7,934 SF | 3-10 Years | $24.50 /SF/YR $2.04 /SF/MO $194,383 /YR $16,199 /MO | Office | Spec Suite | Now |
| 9th Floor, Ste 940 | 2,939 SF | 1-10 Years | $23.50 /SF/YR $1.96 /SF/MO $69,067 /YR $5,756 /MO | Office | Full Build-Out | Now |
2221 E Lamar Blvd - 1st Floor - Ste 130
2221 E Lamar Blvd - 1st Floor - Ste 170
2221 E Lamar Blvd - 2nd Floor - Ste 200
2221 E Lamar Blvd - 2nd Floor - Ste 250
2221 E Lamar Blvd - 3rd Floor - Ste 300
2221 E Lamar Blvd - 5th Floor - Ste 500
2221 E Lamar Blvd - 8th Floor - Ste 800
2221 E Lamar Blvd - 9th Floor - Ste 940
- SPACE
- SIZE
- TERM
- RENTAL RATE
- SPACE USE
- CONDITION
- AVAILABLE
New spec suite.
- Listed lease rate plus proportional share of electrical cost
- 3 Private Offices
- Finished Ceilings: 9’
- Fits 5 - 14 People
- 1 Conference Room
- High End Trophy Space
Reception area, open office area, 2 private offices.
- Listed lease rate plus proportional share of electrical cost
- 2 Private Offices
- Fits 3 - 8 People
This space is fully furnished and completely move-in ready. Virtual Tour: https://my.matterport.com/show/?m=pq6HW5Nrxsq
- Listed lease rate plus proportional share of electrical cost
- Office intensive layout
- Conference Rooms
- Can be combined with additional space(s) for up to 4,800 SF of adjacent space
- Fully Built-Out as Standard Office
- Fits 9 - 28 People
- Space is in Excellent Condition
- Listed lease rate plus proportional share of electrical cost
- Office intensive layout
- Conference Rooms
- Partially Built-Out as Standard Office
- Fits 4 - 11 People
- Can be combined with additional space(s) for up to 4,800 SF of adjacent space
Virtual Tour for 300 - https://tour.giraffe360.com/brookhollowone-suite300/ Virtual Tour for 350 - https://tour.giraffe360.com/brookhollowone-suite350/
- Listed lease rate plus proportional share of electrical cost
- Fits 10 - 31 People
- 2 Conference Rooms
- Space is in Excellent Condition
- Fully Built-Out as Standard Office
- 6 Private Offices
- Finished Ceilings: 9’
- Can be combined with additional space(s) for up to 16,601 SF of adjacent space
Virtual Tour for 300 - https://tour.giraffe360.com/brookhollowone-suite300/ Virtual Tour for 350 - https://tour.giraffe360.com/brookhollowone-suite350/
- Listed lease rate plus proportional share of electrical cost
- Office intensive layout
- Conference Rooms
- Can be combined with additional space(s) for up to 16,601 SF of adjacent space
- Fully Built-Out as Standard Office
- Fits 32 - 103 People
- Space is in Excellent Condition
| Space | Size | Term | Rental Rate | Space Use | Condition | Available |
| 1st Floor, Ste 145 | 1,666 SF | 5-10 Years | $23.50 /SF/YR $1.96 /SF/MO $39,151 /YR $3,263 /MO | Office | Spec Suite | Now |
| 2nd Floor, Ste 210 | 992 SF | 3-10 Years | $22.50 /SF/YR $1.88 /SF/MO $22,320 /YR $1,860 /MO | Office | Partial Build-Out | Now |
| 2nd Floor, Ste 260 | 3,433 SF | 1-10 Years | $22.50 /SF/YR $1.88 /SF/MO $77,243 /YR $6,437 /MO | Office | Full Build-Out | Now |
| 2nd Floor, Ste 275 | 1,367 SF | 3-5 Years | $22.50 /SF/YR $1.88 /SF/MO $30,758 /YR $2,563 /MO | Office | Partial Build-Out | Now |
| 3rd Floor, Ste 300 | 3,811 SF | 3-5 Years | $22.50 /SF/YR $1.88 /SF/MO $85,748 /YR $7,146 /MO | Office | Full Build-Out | Now |
| 3rd Floor, Ste 350 | 12,790 SF | 3-5 Years | $22.50 /SF/YR $1.88 /SF/MO $287,775 /YR $23,981 /MO | Office | Full Build-Out | Now |
2301 E Lamar Blvd - 1st Floor - Ste 145
2301 E Lamar Blvd - 2nd Floor - Ste 210
2301 E Lamar Blvd - 2nd Floor - Ste 260
2301 E Lamar Blvd - 2nd Floor - Ste 275
2301 E Lamar Blvd - 3rd Floor - Ste 300
2301 E Lamar Blvd - 3rd Floor - Ste 350
2221 E Lamar Blvd - 1st Floor - Ste 130
| Size | 3,206 SF |
| Term | 1-10 Years |
| Rental Rate | $24.50 /SF/YR |
| Space Use | Office |
| Condition | Full Build-Out |
| Available | Now |
- Listed lease rate plus proportional share of electrical cost
- Fully Built-Out as Standard Office
- Office intensive layout
- Fits 9 - 26 People
- Conference Rooms
- Space is in Excellent Condition
2221 E Lamar Blvd - 1st Floor - Ste 170
| Size | 1,957 SF |
| Term | 1-10 Years |
| Rental Rate | $24.50 /SF/YR |
| Space Use | Office |
| Condition | Full Build-Out |
| Available | Now |
- Listed lease rate plus proportional share of electrical cost
- Fully Built-Out as Standard Office
- Office intensive layout
- Fits 5 - 16 People
- Conference Rooms
- Space is in Excellent Condition
2221 E Lamar Blvd - 2nd Floor - Ste 200
| Size | 2,870 SF |
| Term | 3-10 Years |
| Rental Rate | $24.50 /SF/YR |
| Space Use | Office |
| Condition | Spec Suite |
| Available | Now |
New spec suite. Virtual Tour: https://tour.giraffe360.com/2221elamar-200spec/
- Listed lease rate plus proportional share of electrical cost
- Fits 8 - 23 People
- 4 Private Offices
- 1 Conference Room
- 10 Workstations
- High End Trophy Space
2221 E Lamar Blvd - 2nd Floor - Ste 250
| Size | 4,208 SF |
| Term | 1-10 Years |
| Rental Rate | $24.50 /SF/YR |
| Space Use | Office |
| Condition | Full Build-Out |
| Available | Now |
- Listed lease rate plus proportional share of electrical cost
- Fully Built-Out as Standard Office
- Office intensive layout
- Fits 11 - 34 People
- Conference Rooms
2221 E Lamar Blvd - 3rd Floor - Ste 300
| Size | 17,555 SF |
| Term | 3-10 Years |
| Rental Rate | $24.50 /SF/YR |
| Space Use | Office |
| Condition | Full Build-Out |
| Available | 30 Days |
Virtual Tour Link - https://tour.giraffe360.com/brookhollow2-suite300/
- Listed lease rate plus proportional share of electrical cost
- Fully Built-Out as Standard Office
- Mostly Open Floor Plan Layout
- Fits 44 - 141 People
- 8 Private Offices
- 2 Conference Rooms
- 80 Workstations
- High End Trophy Space
2221 E Lamar Blvd - 5th Floor - Ste 500
| Size | 17,555 SF |
| Term | 3-10 Years |
| Rental Rate | $24.50 /SF/YR |
| Space Use | Office |
| Condition | Full Build-Out |
| Available | Now |
- Listed lease rate plus proportional share of electrical cost
- Fully Built-Out as Standard Office
- Mostly Open Floor Plan Layout
- Fits 44 - 141 People
- Space is in Excellent Condition
2221 E Lamar Blvd - 8th Floor - Ste 800
| Size | 7,934 SF |
| Term | 3-10 Years |
| Rental Rate | $24.50 /SF/YR |
| Space Use | Office |
| Condition | Spec Suite |
| Available | Now |
Suite 800 is fully furnished with 12 offices, 3 conference rooms, a reception, breakroom, storage, and cubicle areas.
- Listed lease rate plus proportional share of electrical cost
- Fits 20 - 64 People
- 12 Private Offices
- 3 Conference Rooms
- Finished Ceilings: 9’
- High End Trophy Space
2221 E Lamar Blvd - 9th Floor - Ste 940
| Size | 2,939 SF |
| Term | 1-10 Years |
| Rental Rate | $23.50 /SF/YR |
| Space Use | Office |
| Condition | Full Build-Out |
| Available | Now |
- Listed lease rate plus proportional share of electrical cost
- Fully Built-Out as Standard Office
- Office intensive layout
- Fits 8 - 24 People
- Conference Rooms
- Finished Ceilings: 9’
- Space is in Excellent Condition
2301 E Lamar Blvd - 1st Floor - Ste 145
| Size | 1,666 SF |
| Term | 5-10 Years |
| Rental Rate | $23.50 /SF/YR |
| Space Use | Office |
| Condition | Spec Suite |
| Available | Now |
New spec suite.
- Listed lease rate plus proportional share of electrical cost
- Fits 5 - 14 People
- 3 Private Offices
- 1 Conference Room
- Finished Ceilings: 9’
- High End Trophy Space
2301 E Lamar Blvd - 2nd Floor - Ste 210
| Size | 992 SF |
| Term | 3-10 Years |
| Rental Rate | $22.50 /SF/YR |
| Space Use | Office |
| Condition | Partial Build-Out |
| Available | Now |
Reception area, open office area, 2 private offices.
- Listed lease rate plus proportional share of electrical cost
- Fits 3 - 8 People
- 2 Private Offices
2301 E Lamar Blvd - 2nd Floor - Ste 260
| Size | 3,433 SF |
| Term | 1-10 Years |
| Rental Rate | $22.50 /SF/YR |
| Space Use | Office |
| Condition | Full Build-Out |
| Available | Now |
This space is fully furnished and completely move-in ready. Virtual Tour: https://my.matterport.com/show/?m=pq6HW5Nrxsq
- Listed lease rate plus proportional share of electrical cost
- Fully Built-Out as Standard Office
- Office intensive layout
- Fits 9 - 28 People
- Conference Rooms
- Space is in Excellent Condition
- Can be combined with additional space(s) for up to 4,800 SF of adjacent space
2301 E Lamar Blvd - 2nd Floor - Ste 275
| Size | 1,367 SF |
| Term | 3-5 Years |
| Rental Rate | $22.50 /SF/YR |
| Space Use | Office |
| Condition | Partial Build-Out |
| Available | Now |
- Listed lease rate plus proportional share of electrical cost
- Partially Built-Out as Standard Office
- Office intensive layout
- Fits 4 - 11 People
- Conference Rooms
- Can be combined with additional space(s) for up to 4,800 SF of adjacent space
2301 E Lamar Blvd - 3rd Floor - Ste 300
| Size | 3,811 SF |
| Term | 3-5 Years |
| Rental Rate | $22.50 /SF/YR |
| Space Use | Office |
| Condition | Full Build-Out |
| Available | Now |
Virtual Tour for 300 - https://tour.giraffe360.com/brookhollowone-suite300/ Virtual Tour for 350 - https://tour.giraffe360.com/brookhollowone-suite350/
- Listed lease rate plus proportional share of electrical cost
- Fully Built-Out as Standard Office
- Fits 10 - 31 People
- 6 Private Offices
- 2 Conference Rooms
- Finished Ceilings: 9’
- Space is in Excellent Condition
- Can be combined with additional space(s) for up to 16,601 SF of adjacent space
2301 E Lamar Blvd - 3rd Floor - Ste 350
| Size | 12,790 SF |
| Term | 3-5 Years |
| Rental Rate | $22.50 /SF/YR |
| Space Use | Office |
| Condition | Full Build-Out |
| Available | Now |
Virtual Tour for 300 - https://tour.giraffe360.com/brookhollowone-suite300/ Virtual Tour for 350 - https://tour.giraffe360.com/brookhollowone-suite350/
- Listed lease rate plus proportional share of electrical cost
- Fully Built-Out as Standard Office
- Office intensive layout
- Fits 32 - 103 People
- Conference Rooms
- Space is in Excellent Condition
- Can be combined with additional space(s) for up to 16,601 SF of adjacent space
PARK OVERVIEW
Built in 1983, this 98,750 square foot Class A Office building is located near the northwest corner of I-30 and State Highway 360 in Arlington, TX. The property's interior was renovated in 2017 with upgrades to its common area corridors, restrooms and the additional of food service.
- 24 Hour Access
- Banking
- Signage
- Energy Performance Rating - A
- Air Conditioning
Presented by

Brookhollow Office Park | Arlington, TX 76006
Hmm, there seems to have been an error sending your message. Please try again.
Thanks! Your message was sent.








































