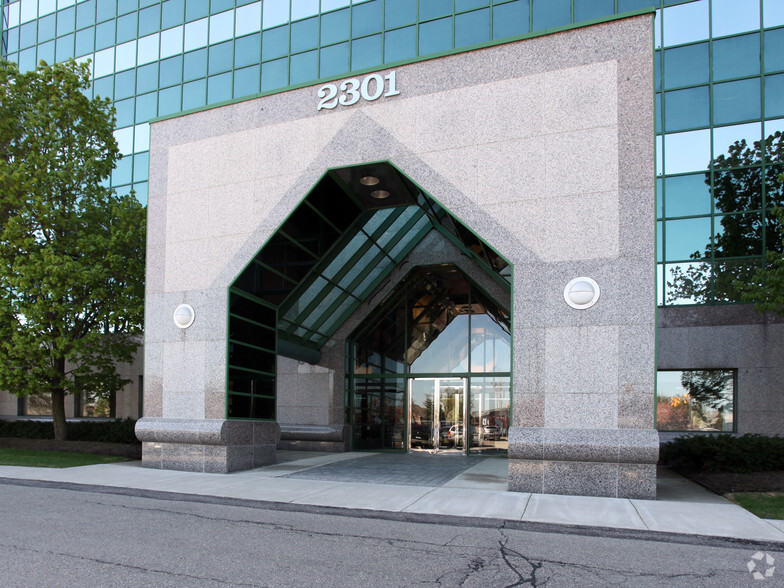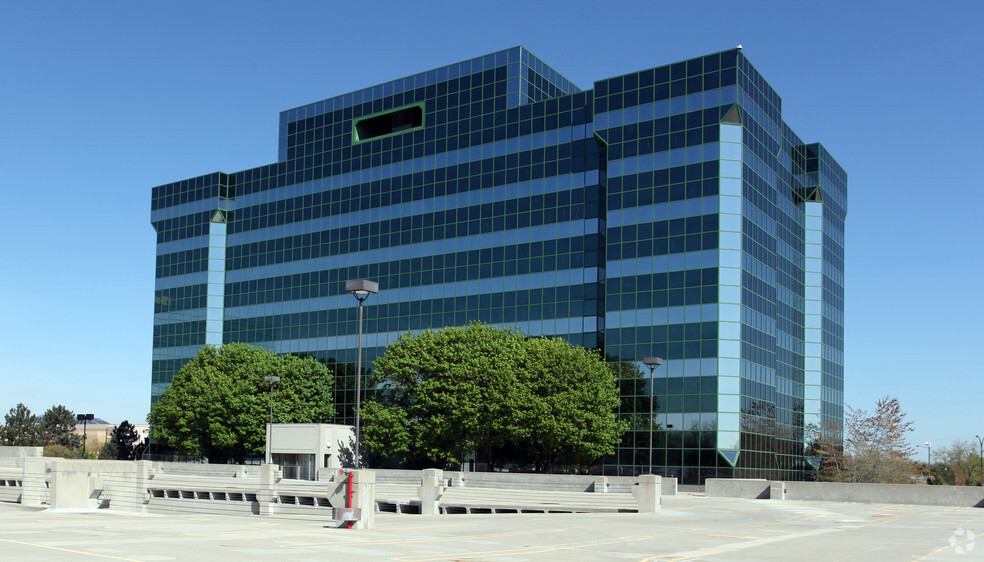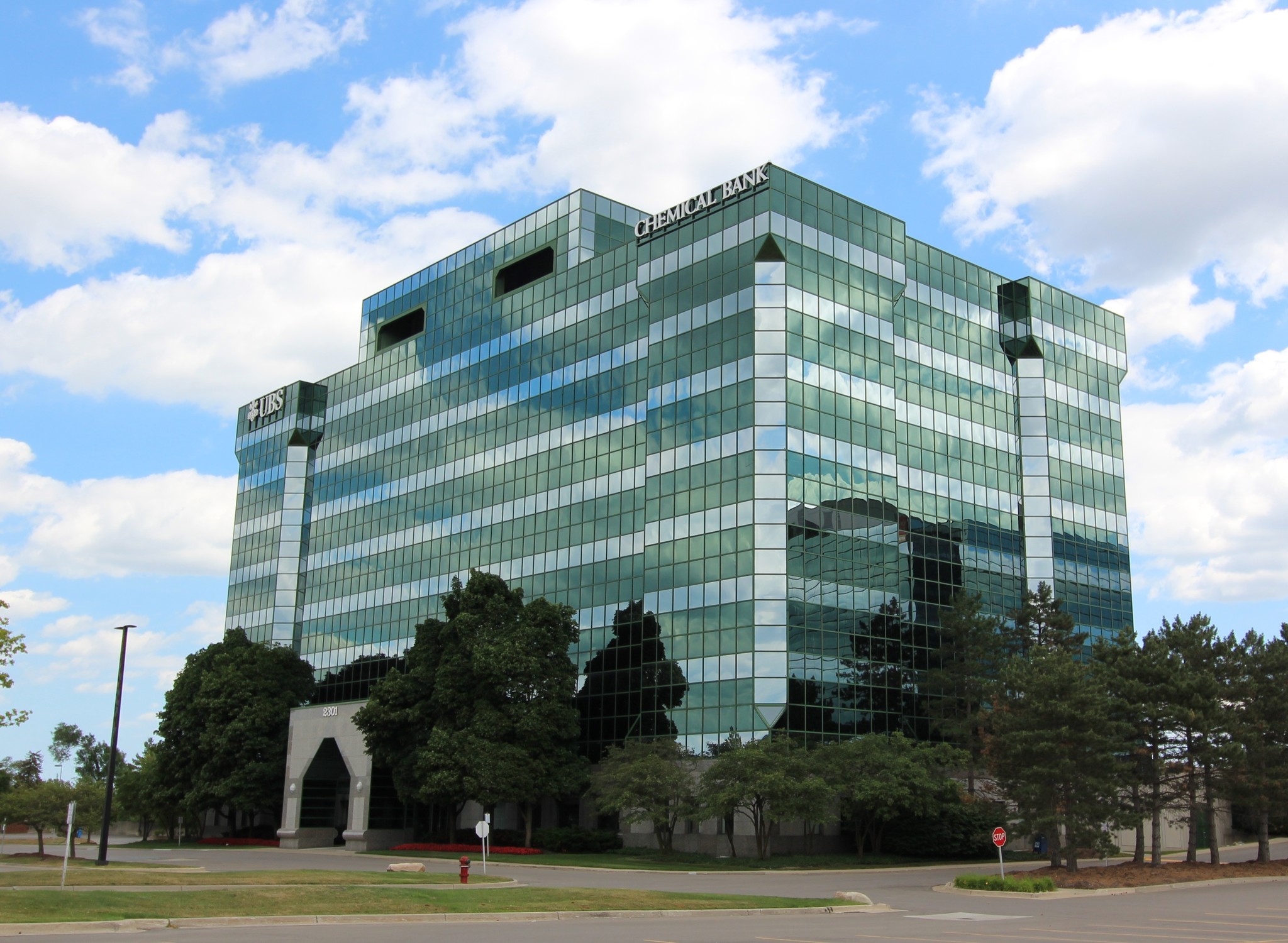
This feature is unavailable at the moment.
We apologize, but the feature you are trying to access is currently unavailable. We are aware of this issue and our team is working hard to resolve the matter.
Please check back in a few minutes. We apologize for the inconvenience.
- LoopNet Team
thank you

Your email has been sent!
Somerset Place - Tower I 2301 W Big Beaver Rd
2,686 - 109,548 SF of 4-Star Office Space Available in Troy, MI 48084



Highlights
- Located in the heart of downtown Troy.
- Just a short walk to restaurants, banks, and shopping.
- Excellent visibility along West Big Beaver Road.
all available spaces(7)
Display Rental Rate as
- Space
- Size
- Term
- Rental Rate
- Space Use
- Condition
- Available
Future onsite Retail and Class A amenities.
- Fully Built-Out as Standard Office
- Fits 53 - 169 People
- Central Air Conditioning
- Premium office fixtures.
- Mostly Open Floor Plan Layout
- Space is in Excellent Condition
- Natural Light
Future onsite Retail and Class A amenities
- Partially Built-Out as Standard Office
- Fits 7 - 75 People
- Onsite deck parking.
- Mostly Open Floor Plan Layout
- Conference Rooms
Future onsite Retail and Class A amenities.
- Partially Built-Out as Standard Office
- Fits 53 - 169 People
- Onsite deck parking
- Mostly Open Floor Plan Layout
- Conference Rooms
Future onsite Retail and Class A amenities.
- Partially Built-Out as Standard Office
- Fits 53 - 169 People
- Onsite deck parking.
- Mostly Open Floor Plan Layout
- Conference Rooms
Future onsite Retail and Class A amenities.
- Partially Built-Out as Standard Office
- Fits 53 - 169 People
- Onsite deck parking.
- Mostly Open Floor Plan Layout
- Conference Rooms
Future onsite Retail and Class A amenities.
- Partially Built-Out as Standard Office
- Fits 28 - 88 People
- Onsite deck parking.
- Open Floor Plan Layout
- Conference Rooms
Future onsite Retail and Class A amenities.
- Partially Built-Out as Standard Office
- Fits 13 - 41 People
- Onsite deck parking.
- Mostly Open Floor Plan Layout
- Conference Rooms
| Space | Size | Term | Rental Rate | Space Use | Condition | Available |
| 2nd Floor | 21,062 SF | Negotiable | Upon Request Upon Request Upon Request Upon Request | Office | Full Build-Out | Now |
| 3rd Floor | 2,686-9,326 SF | Negotiable | Upon Request Upon Request Upon Request Upon Request | Office | Partial Build-Out | Now |
| 4th Floor | 21,062 SF | Negotiable | Upon Request Upon Request Upon Request Upon Request | Office | Partial Build-Out | Now |
| 5th Floor | 21,062 SF | Negotiable | Upon Request Upon Request Upon Request Upon Request | Office | Partial Build-Out | Now |
| 6th Floor | 21,062 SF | Negotiable | Upon Request Upon Request Upon Request Upon Request | Office | Partial Build-Out | Now |
| 7th Floor | 10,887 SF | Negotiable | Upon Request Upon Request Upon Request Upon Request | Office | Partial Build-Out | Now |
| 9th Floor | 5,087 SF | Negotiable | Upon Request Upon Request Upon Request Upon Request | Office | Partial Build-Out | Now |
2nd Floor
| Size |
| 21,062 SF |
| Term |
| Negotiable |
| Rental Rate |
| Upon Request Upon Request Upon Request Upon Request |
| Space Use |
| Office |
| Condition |
| Full Build-Out |
| Available |
| Now |
3rd Floor
| Size |
| 2,686-9,326 SF |
| Term |
| Negotiable |
| Rental Rate |
| Upon Request Upon Request Upon Request Upon Request |
| Space Use |
| Office |
| Condition |
| Partial Build-Out |
| Available |
| Now |
4th Floor
| Size |
| 21,062 SF |
| Term |
| Negotiable |
| Rental Rate |
| Upon Request Upon Request Upon Request Upon Request |
| Space Use |
| Office |
| Condition |
| Partial Build-Out |
| Available |
| Now |
5th Floor
| Size |
| 21,062 SF |
| Term |
| Negotiable |
| Rental Rate |
| Upon Request Upon Request Upon Request Upon Request |
| Space Use |
| Office |
| Condition |
| Partial Build-Out |
| Available |
| Now |
6th Floor
| Size |
| 21,062 SF |
| Term |
| Negotiable |
| Rental Rate |
| Upon Request Upon Request Upon Request Upon Request |
| Space Use |
| Office |
| Condition |
| Partial Build-Out |
| Available |
| Now |
7th Floor
| Size |
| 10,887 SF |
| Term |
| Negotiable |
| Rental Rate |
| Upon Request Upon Request Upon Request Upon Request |
| Space Use |
| Office |
| Condition |
| Partial Build-Out |
| Available |
| Now |
9th Floor
| Size |
| 5,087 SF |
| Term |
| Negotiable |
| Rental Rate |
| Upon Request Upon Request Upon Request Upon Request |
| Space Use |
| Office |
| Condition |
| Partial Build-Out |
| Available |
| Now |
2nd Floor
| Size | 21,062 SF |
| Term | Negotiable |
| Rental Rate | Upon Request |
| Space Use | Office |
| Condition | Full Build-Out |
| Available | Now |
Future onsite Retail and Class A amenities.
- Fully Built-Out as Standard Office
- Mostly Open Floor Plan Layout
- Fits 53 - 169 People
- Space is in Excellent Condition
- Central Air Conditioning
- Natural Light
- Premium office fixtures.
3rd Floor
| Size | 2,686-9,326 SF |
| Term | Negotiable |
| Rental Rate | Upon Request |
| Space Use | Office |
| Condition | Partial Build-Out |
| Available | Now |
Future onsite Retail and Class A amenities
- Partially Built-Out as Standard Office
- Mostly Open Floor Plan Layout
- Fits 7 - 75 People
- Conference Rooms
- Onsite deck parking.
4th Floor
| Size | 21,062 SF |
| Term | Negotiable |
| Rental Rate | Upon Request |
| Space Use | Office |
| Condition | Partial Build-Out |
| Available | Now |
Future onsite Retail and Class A amenities.
- Partially Built-Out as Standard Office
- Mostly Open Floor Plan Layout
- Fits 53 - 169 People
- Conference Rooms
- Onsite deck parking
5th Floor
| Size | 21,062 SF |
| Term | Negotiable |
| Rental Rate | Upon Request |
| Space Use | Office |
| Condition | Partial Build-Out |
| Available | Now |
Future onsite Retail and Class A amenities.
- Partially Built-Out as Standard Office
- Mostly Open Floor Plan Layout
- Fits 53 - 169 People
- Conference Rooms
- Onsite deck parking.
6th Floor
| Size | 21,062 SF |
| Term | Negotiable |
| Rental Rate | Upon Request |
| Space Use | Office |
| Condition | Partial Build-Out |
| Available | Now |
Future onsite Retail and Class A amenities.
- Partially Built-Out as Standard Office
- Mostly Open Floor Plan Layout
- Fits 53 - 169 People
- Conference Rooms
- Onsite deck parking.
7th Floor
| Size | 10,887 SF |
| Term | Negotiable |
| Rental Rate | Upon Request |
| Space Use | Office |
| Condition | Partial Build-Out |
| Available | Now |
Future onsite Retail and Class A amenities.
- Partially Built-Out as Standard Office
- Open Floor Plan Layout
- Fits 28 - 88 People
- Conference Rooms
- Onsite deck parking.
9th Floor
| Size | 5,087 SF |
| Term | Negotiable |
| Rental Rate | Upon Request |
| Space Use | Office |
| Condition | Partial Build-Out |
| Available | Now |
Future onsite Retail and Class A amenities.
- Partially Built-Out as Standard Office
- Mostly Open Floor Plan Layout
- Fits 13 - 41 People
- Conference Rooms
- Onsite deck parking.
Property Overview
2301 West Big Beaver Road in Troy, Michigan is a 244,318 SF premium office building located in downtown Troy. The property offers great visibility on West Big Beaver Road and is within walking distance to restaurants, banks and shopping.
- Banking
- Property Manager on Site
- Restaurant
- Secure Storage
- Air Conditioning
- On-Site Security Staff
PROPERTY FACTS
Presented by

Somerset Place - Tower I | 2301 W Big Beaver Rd
Hmm, there seems to have been an error sending your message. Please try again.
Thanks! Your message was sent.



