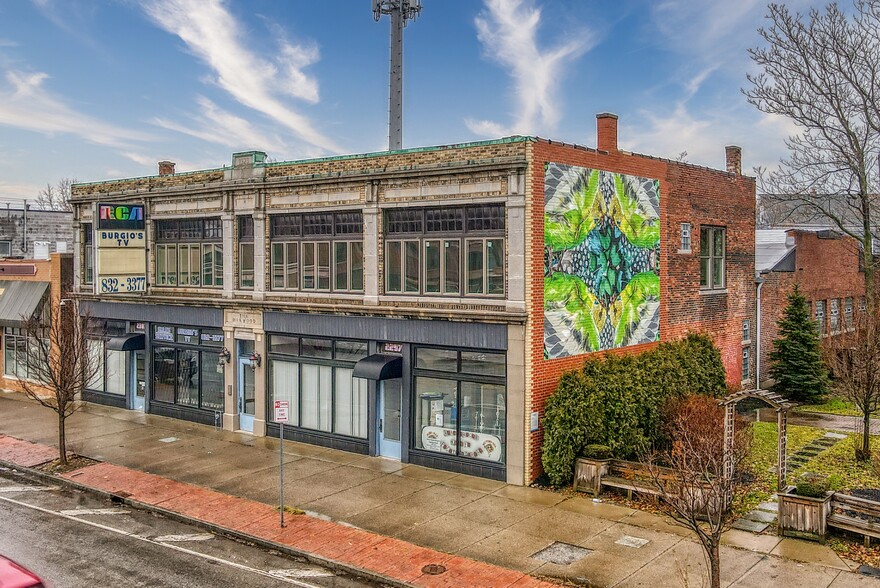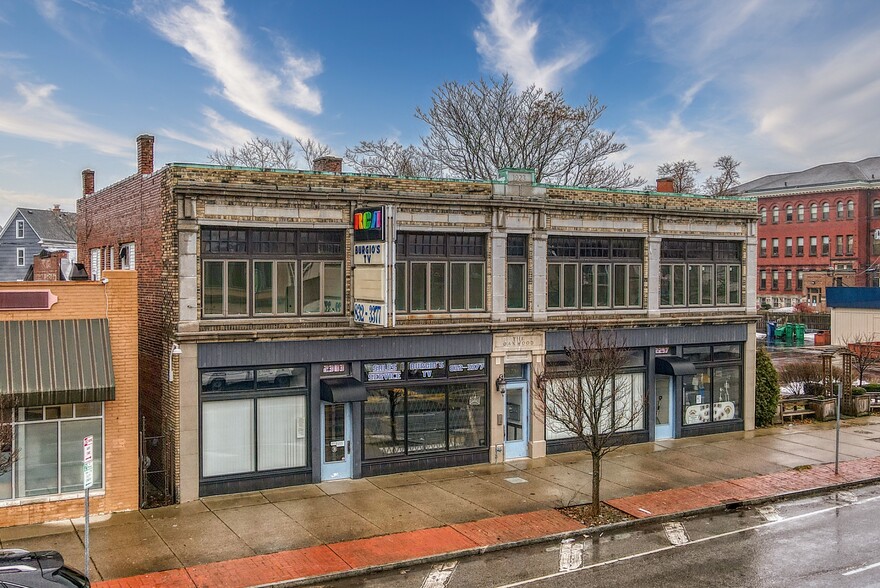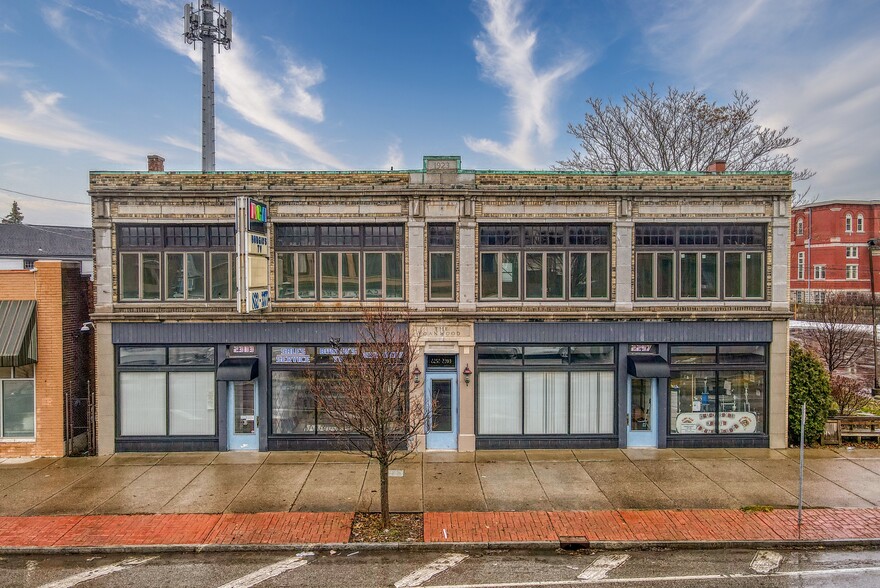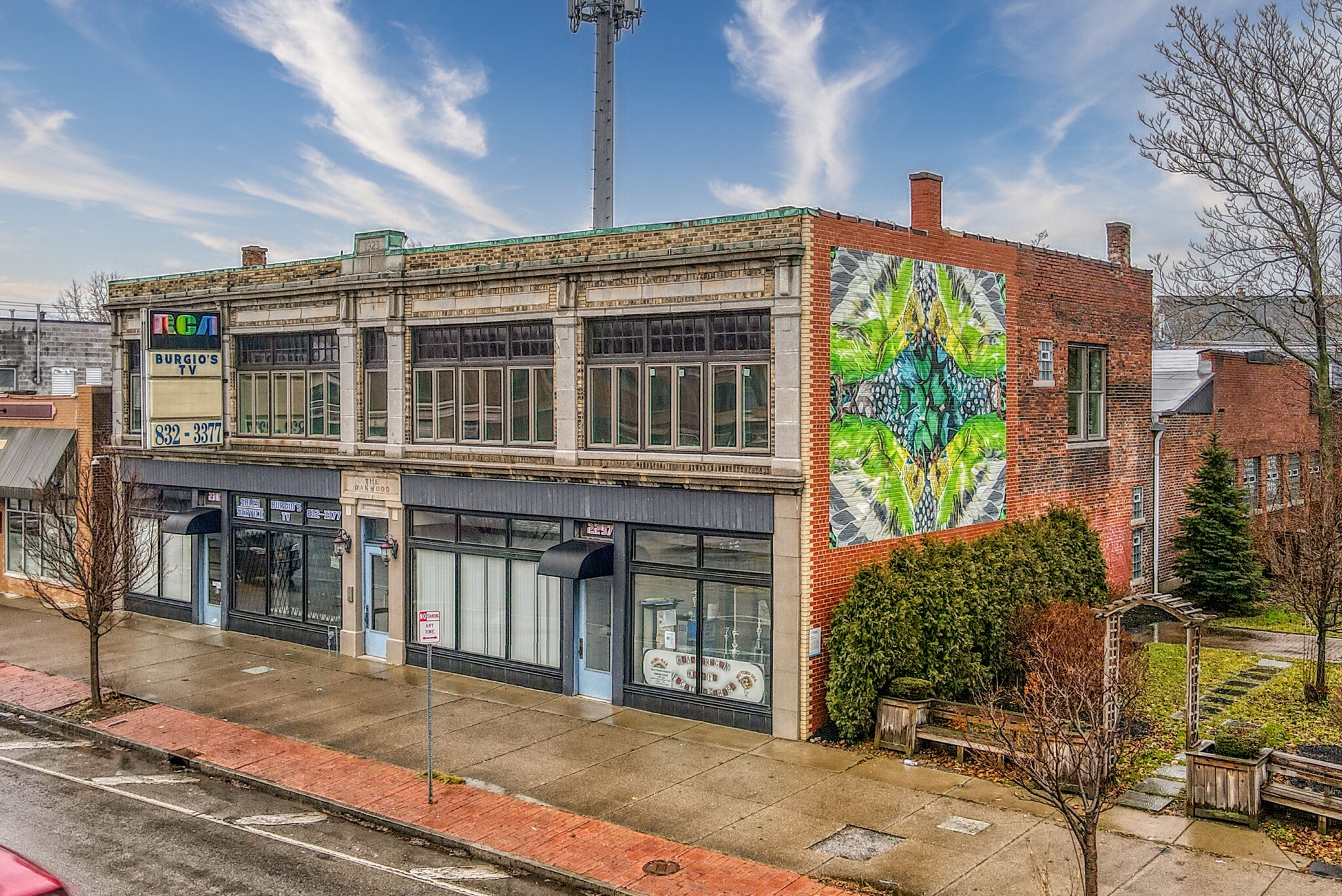2297 Main St 1,200 - 7,596 SF of Retail Space Available in Buffalo, NY 14214



SPACE AVAILABILITY (4)
Display Rental Rate as
- SPACE
- SIZE
- CEILING
- TERM
- RENTAL RATE
- RENT TYPE
| Space | Size | Ceiling | Term | Rental Rate | Rent Type | |
| 1st Floor | 1,200 SF | - | 5 Years | $25.00 /SF/YR | Modified Gross | |
| 1st Floor | 1,500 SF | 12’ - 17’ | 5 Years | $25.00 /SF/YR | Modified Gross | |
| 1st Floor | 2,108 SF | - | 5 Years | $25.00 /SF/YR | Modified Gross | |
| 1st Floor | 2,788 SF | - | 5 Years | $25.00 /SF/YR | Modified Gross |
1st Floor
Welcome to the retail suites at 2297 Main Street, a complete transformation of 2 new commercial retail spaces and 2 flex spaces that expect to be completed with V-Box delivery for Fall of 2025 (additional outfitting of space TBD on use and scope). Front Suites: 1,200 ft and 1,500 ft (left to right). Rear Suites: 2,108 ft and 2,788 ft (left to right) Rear suites also boast 17Ft Ceiling Heights! Historical Building with a rich and authentic façade facing Main Street Buffalo. Strategic location in close proximity to the 33/198 exit, Sister's Hospital, and in between Canisius and University at Buffalo South Campus. High Traffic and Walkable streets and ample parking in back (accessible from Leroy road). Rear suites will have grade doors.
- Listed rate may not include certain utilities, building services and property expenses
1st Floor
Welcome to the retail suites at 2297 Main Street, a complete transformation of 2 new commercial retail spaces and 2 flex spaces that expect to be completed with V-Box delivery for Fall of 2025 (additional outfitting of space TBD on use and scope). Front Suites: 1,200 ft and 1,500 ft (left to right). Rear Suites: 2,108 ft and 2,788 ft (left to right) Rear suites also boast 17Ft Ceiling Heights! Historical Building with a rich and authentic façade facing Main Street Buffalo. Strategic location in close proximity to the 33/198 exit, Sister's Hospital, and in between Canisius and University at Buffalo South Campus. High Traffic and Walkable streets and ample parking in back (accessible from Leroy road). Rear suites will have grade doors.
- Listed rate may not include certain utilities, building services and property expenses
- Finished Ceilings: 12’ - 17’
1st Floor
Welcome to the retail suites at 2297 Main Street, a complete transformation of 2 new commercial retail spaces and 2 flex spaces that expect to be completed with V-Box delivery for Fall of 2025 (additional outfitting of space TBD on use and scope). Front Suites: 1,200 ft and 1,500 ft (left to right). Rear Suites: 2,108 ft and 2,788 ft (left to right) Rear suites also boast 17Ft Ceiling Heights! Historical Building with a rich and authentic façade facing Main Street Buffalo. Strategic location in close proximity to the 33/198 exit, Sister's Hospital, and in between Canisius and University at Buffalo South Campus. High Traffic and Walkable streets and ample parking in back (accessible from Leroy road). Rear suites will have grade doors.
- Listed rate may not include certain utilities, building services and property expenses
1st Floor
Welcome to the retail suites at 2297 Main Street, a complete transformation of 2 new commercial retail spaces and 2 flex spaces that expect to be completed with V-Box delivery for Fall of 2025 (additional outfitting of space TBD on use and scope). Front Suites: 1,200 ft and 1,500 ft (left to right). Rear Suites: 2,108 ft and 2,788 ft (left to right) Rear suites also boast 17Ft Ceiling Heights! Historical Building with a rich and authentic façade facing Main Street Buffalo. Strategic location in close proximity to the 33/198 exit, Sister's Hospital, and in between Canisius and University at Buffalo South Campus. High Traffic and Walkable streets and ample parking in back (accessible from Leroy road). Rear suites will have grade doors.
- Listed rate may not include certain utilities, building services and property expenses
PROPERTY FACTS
| Total Space Available | 7,596 SF |
| Property Type | Retail |
| Property Subtype | Storefront Retail/Office |
| Gross Leasable Area | 11,824 SF |
| Year Built/Renovated | 1900/2025 |
| Parking Ratio | 0.85/1,000 SF |
ABOUT THE PROPERTY
Welcome to the retail suites at 2297 Main Street, a complete transformation of 2 new commercial retail spaces and 2 flex spaces that expect to be completed with V-Box delivery for Fall of 2025 (additional outfitting of space TBD on use and scope). Front Suites: 1,200 ft and 1,500 ft (left to right). Rear Suites: 2,108 ft and 2,788 ft (left to right) Rear suites also boast 17Ft Ceiling Heights! Historical Building with a rich and authentic façade facing Main Street Buffalo. Strategic location in close proximity to the 33/198 exit, Sister's Hospital, and in between Canisius and University at Buffalo South Campus. High Traffic and Walkable streets and ample parking in back (accessible from Leroy road). Rear suites will have grade doors.
- Bus Line
- Fenced Lot
- Security System
- Signage
- Skylights
- Storage Space
NEARBY MAJOR RETAILERS











