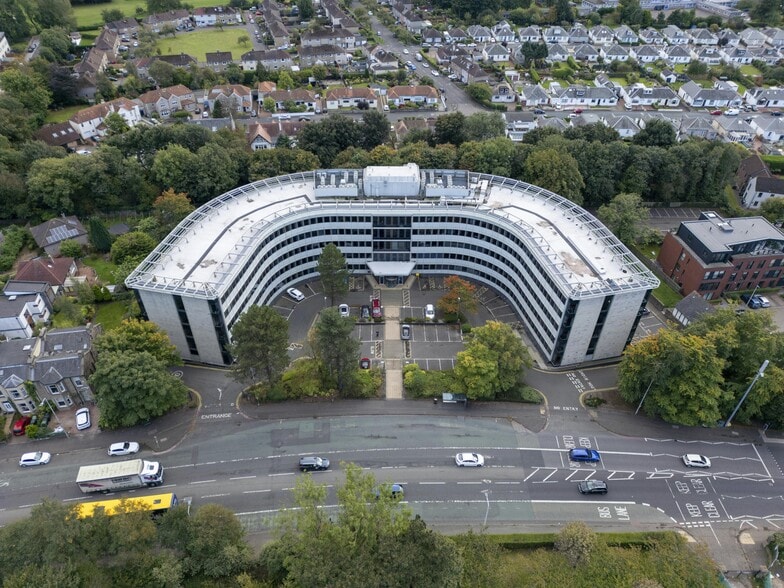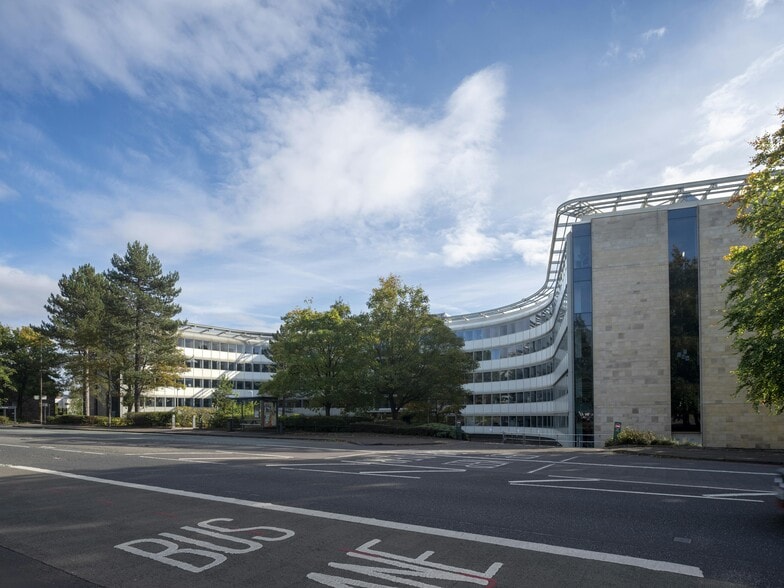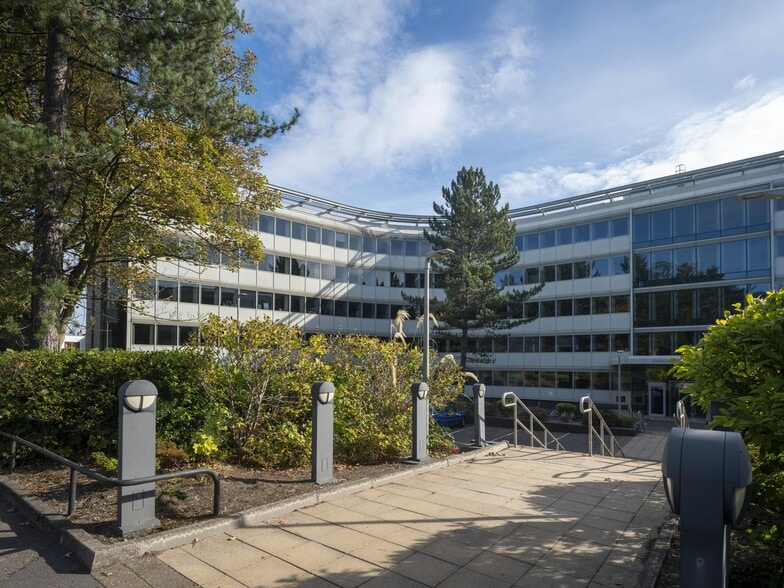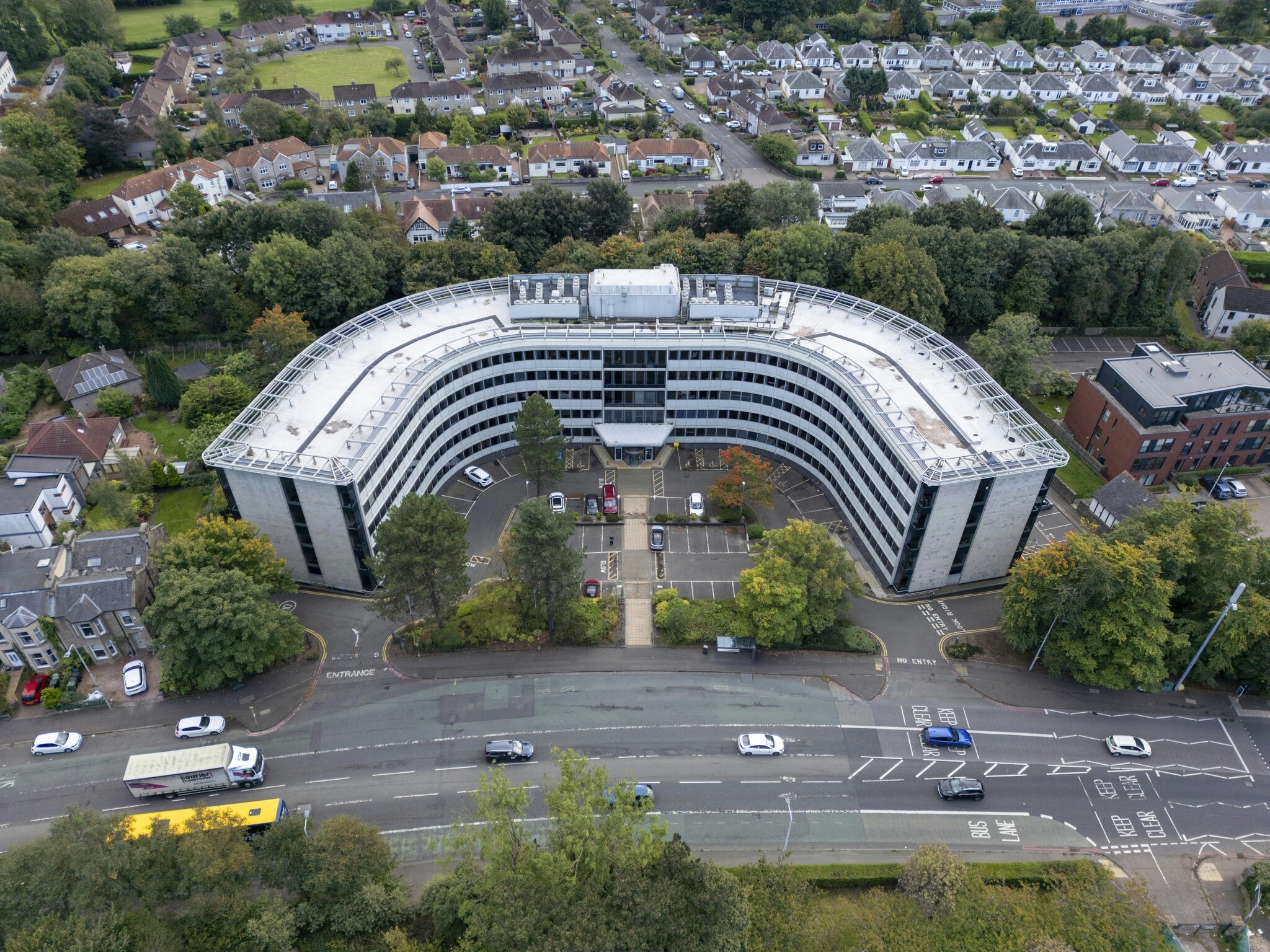Your email has been sent.
HIGHLIGHTS
- Full raised access flooring, carpeted and floorboxes wired for power and data, (1 box per 10 sq m)
- VRV air conditioning throughout
- Male, female and accessible toilets on every level
- Metal tiled suspended ceiling with recessed fluorescent lighting
- Three lifts serving all floors
- 156 dedicated car spaces (1 space per 570 sq ft) with generous external cycle storage
ALL AVAILABLE SPACES(5)
Display Rental Rate as
- SPACE
- SIZE
- TERM
- RENTAL RATE
- SPACE USE
- CONDITION
- AVAILABLE
The space on each floor has the following specifications Air conditioning, WC, raised floors, DDA Compliant, Accent lighting and suspended ceilings.
- Use Class: Class 4
- Open Floor Plan Layout
- Can be combined with additional space(s) for up to 88,955 SF of adjacent space
- Kitchen
- Drop Ceilings
- DDA Compliant
- Open plan
- Raised floors
- Fully Built-Out as Standard Office
- Fits 45 - 144 People
- Central Air Conditioning
- Raised Floor
- Accent Lighting
- Demised WC facilities
- Air conditioning.
The space on each floor has the following specifications Air conditioning, WC, raised floors, DDA Compliant, Accent lighting and suspended ceilings.
- Use Class: Class 4
- Open Floor Plan Layout
- Can be combined with additional space(s) for up to 88,955 SF of adjacent space
- Kitchen
- Drop Ceilings
- DDA Compliant
- Open plan
- Raised floors
- Fully Built-Out as Standard Office
- Fits 45 - 143 People
- Central Air Conditioning
- Raised Floor
- Accent Lighting
- Demised WC facilities
- Air conditioning.
The space on each floor has the following specifications Air conditioning, WC, raised floors, DDA Compliant, Accent lighting and suspended ceilings.
- Use Class: Class 4
- Open Floor Plan Layout
- Can be combined with additional space(s) for up to 88,955 SF of adjacent space
- Kitchen
- Drop Ceilings
- DDA Compliant
- Open plan
- Raised floors
- Fully Built-Out as Standard Office
- Fits 45 - 142 People
- Central Air Conditioning
- Raised Floor
- Accent Lighting
- Demised WC facilities
- Air conditioning.
The space on each floor has the following specifications Air conditioning, WC, raised floors, DDA Compliant, Accent lighting and suspended ceilings.
- Use Class: Class 4
- Open Floor Plan Layout
- Can be combined with additional space(s) for up to 88,955 SF of adjacent space
- Kitchen
- Drop Ceilings
- DDA Compliant
- Open plan
- Raised floors
- Fully Built-Out as Standard Office
- Fits 45 - 143 People
- Central Air Conditioning
- Raised Floor
- Accent Lighting
- Demised WC facilities
- Air conditioning.
The space on each floor has the following specifications Air conditioning, WC, raised floors, DDA Compliant, Accent lighting and suspended ceilings.
- Use Class: Class 4
- Open Floor Plan Layout
- Can be combined with additional space(s) for up to 88,955 SF of adjacent space
- Kitchen
- Drop Ceilings
- DDA Compliant
- Open plan
- Raised floors
- Fully Built-Out as Standard Office
- Fits 45 - 142 People
- Central Air Conditioning
- Raised Floor
- Accent Lighting
- Demised WC facilities
- Air conditioning.
| Space | Size | Term | Rental Rate | Space Use | Condition | Available |
| Ground | 17,948 SF | Negotiable | $16.73 /SF/YR $1.39 /SF/MO $300,210 /YR $25,018 /MO | Office | Full Build-Out | Now |
| 1st Floor | 17,760 SF | Negotiable | $16.73 /SF/YR $1.39 /SF/MO $297,065 /YR $24,755 /MO | Office | Full Build-Out | Now |
| 2nd Floor | 17,741 SF | Negotiable | $16.73 /SF/YR $1.39 /SF/MO $296,748 /YR $24,729 /MO | Office | Full Build-Out | Now |
| 3rd Floor | 17,758 SF | Negotiable | $16.73 /SF/YR $1.39 /SF/MO $297,032 /YR $24,753 /MO | Office | Full Build-Out | Now |
| 4th Floor | 17,748 SF | Negotiable | $16.73 /SF/YR $1.39 /SF/MO $296,865 /YR $24,739 /MO | Office | Full Build-Out | Now |
Ground
| Size |
| 17,948 SF |
| Term |
| Negotiable |
| Rental Rate |
| $16.73 /SF/YR $1.39 /SF/MO $300,210 /YR $25,018 /MO |
| Space Use |
| Office |
| Condition |
| Full Build-Out |
| Available |
| Now |
1st Floor
| Size |
| 17,760 SF |
| Term |
| Negotiable |
| Rental Rate |
| $16.73 /SF/YR $1.39 /SF/MO $297,065 /YR $24,755 /MO |
| Space Use |
| Office |
| Condition |
| Full Build-Out |
| Available |
| Now |
2nd Floor
| Size |
| 17,741 SF |
| Term |
| Negotiable |
| Rental Rate |
| $16.73 /SF/YR $1.39 /SF/MO $296,748 /YR $24,729 /MO |
| Space Use |
| Office |
| Condition |
| Full Build-Out |
| Available |
| Now |
3rd Floor
| Size |
| 17,758 SF |
| Term |
| Negotiable |
| Rental Rate |
| $16.73 /SF/YR $1.39 /SF/MO $297,032 /YR $24,753 /MO |
| Space Use |
| Office |
| Condition |
| Full Build-Out |
| Available |
| Now |
4th Floor
| Size |
| 17,748 SF |
| Term |
| Negotiable |
| Rental Rate |
| $16.73 /SF/YR $1.39 /SF/MO $296,865 /YR $24,739 /MO |
| Space Use |
| Office |
| Condition |
| Full Build-Out |
| Available |
| Now |
Ground
| Size | 17,948 SF |
| Term | Negotiable |
| Rental Rate | $16.73 /SF/YR |
| Space Use | Office |
| Condition | Full Build-Out |
| Available | Now |
The space on each floor has the following specifications Air conditioning, WC, raised floors, DDA Compliant, Accent lighting and suspended ceilings.
- Use Class: Class 4
- Fully Built-Out as Standard Office
- Open Floor Plan Layout
- Fits 45 - 144 People
- Can be combined with additional space(s) for up to 88,955 SF of adjacent space
- Central Air Conditioning
- Kitchen
- Raised Floor
- Drop Ceilings
- Accent Lighting
- DDA Compliant
- Demised WC facilities
- Open plan
- Air conditioning.
- Raised floors
1st Floor
| Size | 17,760 SF |
| Term | Negotiable |
| Rental Rate | $16.73 /SF/YR |
| Space Use | Office |
| Condition | Full Build-Out |
| Available | Now |
The space on each floor has the following specifications Air conditioning, WC, raised floors, DDA Compliant, Accent lighting and suspended ceilings.
- Use Class: Class 4
- Fully Built-Out as Standard Office
- Open Floor Plan Layout
- Fits 45 - 143 People
- Can be combined with additional space(s) for up to 88,955 SF of adjacent space
- Central Air Conditioning
- Kitchen
- Raised Floor
- Drop Ceilings
- Accent Lighting
- DDA Compliant
- Demised WC facilities
- Open plan
- Air conditioning.
- Raised floors
2nd Floor
| Size | 17,741 SF |
| Term | Negotiable |
| Rental Rate | $16.73 /SF/YR |
| Space Use | Office |
| Condition | Full Build-Out |
| Available | Now |
The space on each floor has the following specifications Air conditioning, WC, raised floors, DDA Compliant, Accent lighting and suspended ceilings.
- Use Class: Class 4
- Fully Built-Out as Standard Office
- Open Floor Plan Layout
- Fits 45 - 142 People
- Can be combined with additional space(s) for up to 88,955 SF of adjacent space
- Central Air Conditioning
- Kitchen
- Raised Floor
- Drop Ceilings
- Accent Lighting
- DDA Compliant
- Demised WC facilities
- Open plan
- Air conditioning.
- Raised floors
3rd Floor
| Size | 17,758 SF |
| Term | Negotiable |
| Rental Rate | $16.73 /SF/YR |
| Space Use | Office |
| Condition | Full Build-Out |
| Available | Now |
The space on each floor has the following specifications Air conditioning, WC, raised floors, DDA Compliant, Accent lighting and suspended ceilings.
- Use Class: Class 4
- Fully Built-Out as Standard Office
- Open Floor Plan Layout
- Fits 45 - 143 People
- Can be combined with additional space(s) for up to 88,955 SF of adjacent space
- Central Air Conditioning
- Kitchen
- Raised Floor
- Drop Ceilings
- Accent Lighting
- DDA Compliant
- Demised WC facilities
- Open plan
- Air conditioning.
- Raised floors
4th Floor
| Size | 17,748 SF |
| Term | Negotiable |
| Rental Rate | $16.73 /SF/YR |
| Space Use | Office |
| Condition | Full Build-Out |
| Available | Now |
The space on each floor has the following specifications Air conditioning, WC, raised floors, DDA Compliant, Accent lighting and suspended ceilings.
- Use Class: Class 4
- Fully Built-Out as Standard Office
- Open Floor Plan Layout
- Fits 45 - 142 People
- Can be combined with additional space(s) for up to 88,955 SF of adjacent space
- Central Air Conditioning
- Kitchen
- Raised Floor
- Drop Ceilings
- Accent Lighting
- DDA Compliant
- Demised WC facilities
- Open plan
- Air conditioning.
- Raised floors
PROPERTY OVERVIEW
The property comprises a modern five storey office over ground and four upper floors, offering up to 89,000 sq ft of good quality open plan accommodation with excellent natural daylight. The floor layout ensures flexibility throughout, and there is opportunity to satisfy a variety of space requirements from 8,600 sq ft upwards.
- 24 Hour Access
- Bus Line
- Controlled Access
- Raised Floor
- Security System
- Signage
- Wheelchair Accessible
- Kitchen
- Energy Performance Rating - C
- Reception
- Car Charging Station
- Common Parts WC Facilities
- DDA Compliant
- Demised WC facilities
- Fully Carpeted
- Direct Elevator Exposure
- Natural Light
- Open-Plan
- Partitioned Offices
- Recessed Lighting
- Shower Facilities
- Drop Ceiling
- Air Conditioning
PROPERTY FACTS
Presented by

Silvan House | 231 Corstorphine Rd
Hmm, there seems to have been an error sending your message. Please try again.
Thanks! Your message was sent.






