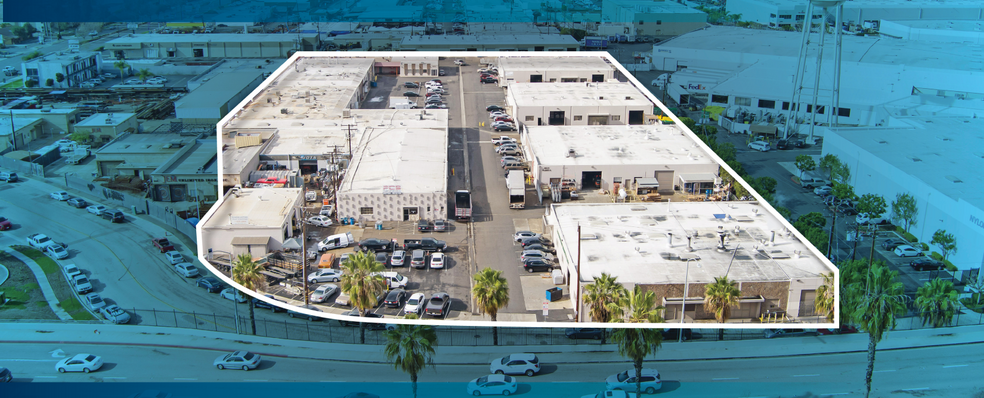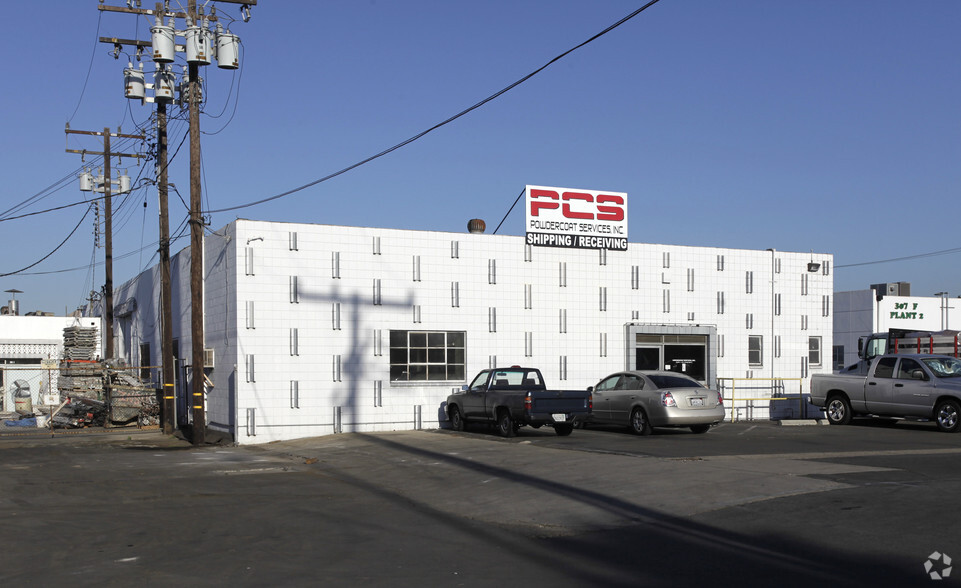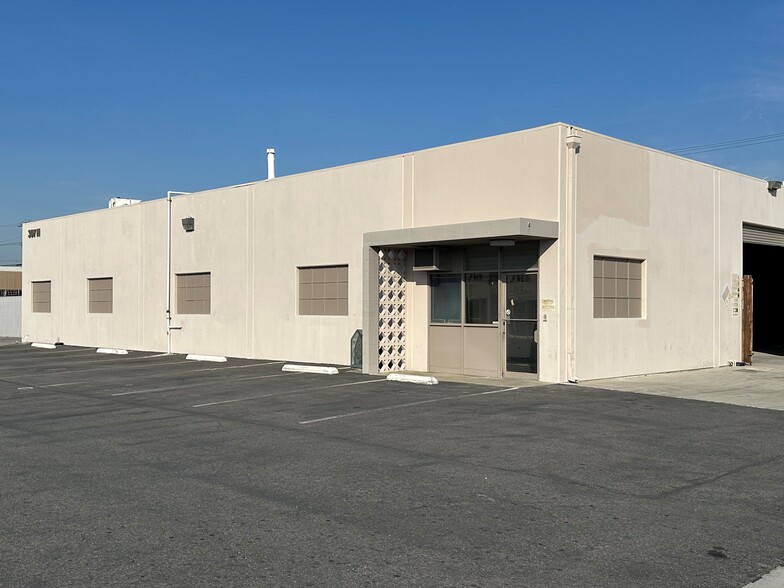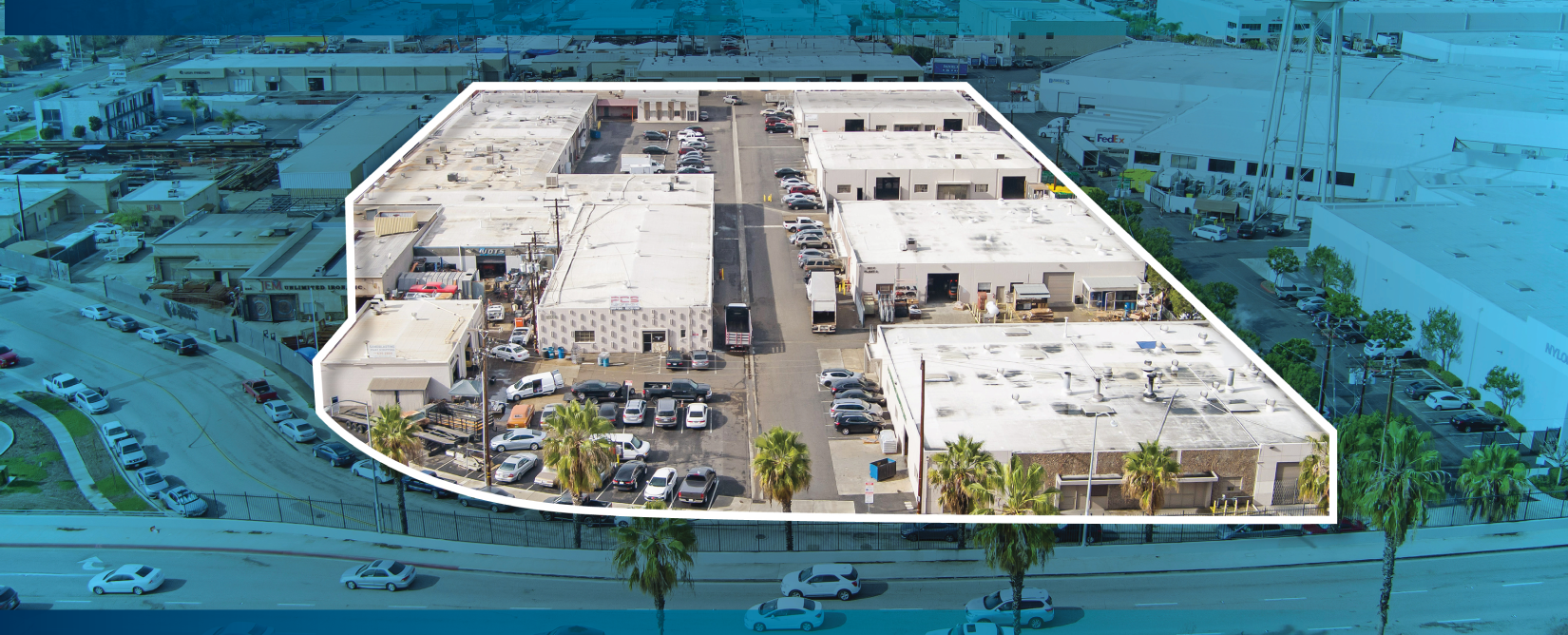
This feature is unavailable at the moment.
We apologize, but the feature you are trying to access is currently unavailable. We are aware of this issue and our team is working hard to resolve the matter.
Please check back in a few minutes. We apologize for the inconvenience.
- LoopNet Team
thank you

Your email has been sent!
Euclid Industrial Park Anaheim, CA 92801
2,400 - 31,600 SF of Industrial Space Available



Park Highlights
- Tenants and Guests Enjoy Excellent Freeway Access to the 5 Freeway
- Tenants and Guests Enjoy Excellent Freeway Access to 5 Freeway
- Property has Possible 2nd Private Yard for Additional Fee
PARK FACTS
| Park Type | Industrial Park | Features | Fenced Lot |
| Park Type | Industrial Park |
| Features | Fenced Lot |
Features and Amenities
- Fenced Lot
all available spaces(5)
Display Rental Rate as
- Space
- Size
- Term
- Rental Rate
- Space Use
- Condition
- Available
• ± 2,400 SF Freestanding Building • ± 300 SF Office Area • One (1) Ground Level Doors • 16' Ceiling Height • 200 Amp Power (To Be Verified) • Future Expansion Possible • Excellent Freeway Access to 5 Freeway • Asking Rate: $1.65 PSF Gross • Additional $0.07 CAM Charge
- Listed rate may not include certain utilities, building services and property expenses
- 1 Drive Bay
- One (1) Ground Level Doors
- 200 Amp Power (To Be Verified)
- Includes 300 SF of dedicated office space
- Space In Need of Renovation
- 16' Ceiling Height
- Future Expansion Possible
-±3,200 SF Freestanding Building -±600 SF of Office -One (1) Restroom -One (1) Ground Level Loading Door -16' of Warehouse Clearance -200 Amps Power (to be verified) -Future Expansion Possible -Excellent Freeway Access to 5 Freeway -Additional $0.07 CAM Charge
- Listed rate may not include certain utilities, building services and property expenses
- 1 Drive Bay
- One (1) Ground Level Loading Door
- One (1) Restroom
- Includes 600 SF of dedicated office space
- 200 Amp Power
- 16' of Warehouse Clearance
-±5,600 SF Freestanding Building -±800 SF of Office -One (1) Restroom -Two (2) Ground Level Loading Doors -16' of Warehouse Clearance -200 Amps Power (to be verified) -Future Expansion Possible -Excellent Freeway Access to 5 Freeway -Additional $0.07 CAM Charge
- Listed rate may not include certain utilities, building services and property expenses
- 2 Drive Ins
- One (1) Restroom
- 16' of Warehouse Clearance
- Includes 800 SF of dedicated office space
- Two (2) Ground Level Loading Doors
- 200 Amps Power (to be verified)
| Space | Size | Term | Rental Rate | Space Use | Condition | Available |
| 1st Floor - E | 2,400 SF | Negotiable | $19.80 /SF/YR $1.65 /SF/MO $47,520 /YR $3,960 /MO | Industrial | Partial Build-Out | Now |
| 1st Floor - G | 3,200 SF | Negotiable | $19.80 /SF/YR $1.65 /SF/MO $63,360 /YR $5,280 /MO | Industrial | Shell Space | Now |
| 1st Floor - H/I | 5,600 SF | Negotiable | $19.80 /SF/YR $1.65 /SF/MO $110,880 /YR $9,240 /MO | Industrial | Shell Space | Now |
237 N Euclid Way - 1st Floor - E
237 N Euclid Way - 1st Floor - G
237 N Euclid Way - 1st Floor - H/I
- Space
- Size
- Term
- Rental Rate
- Space Use
- Condition
- Available
-±11,000 SF Freestanding Building -±800 SF of Offi ce -Four (4) Restrooms -Four (4) Ground Level Loading Door -16' of Warehouse Clearance -400 Amps Power (to be verified) -Two (2) Shared Fenced Yards -Future Expansion Possible -Excellent Freeway Access to 5 Freeway -$1.53 PSF 2nd Year Rate -Additional $0.07 CAM Charge
- Listed rate may not include certain utilities, building services and property expenses
- 4 Drive Ins
- Yard
- Four (4) Ground Level Loading Door
- 400 Amps Power (to be verified)
- Includes 500 SF of dedicated office space
- Space is in Excellent Condition
- Two (2) Shared Fenced Yards
- 16' of Warehouse Clearance
• ± 9,400 SF Freestanding Building • ± 300 SF Office Area • Four (4) Ground Level Doors • 16' Ceiling Height • 400 Amp Power (To Be Verified) • Shared Fenced Yard • Possible 2nd Private Yard for Additional Fee • Excellent Freeway Access to 5 Freeway • Asking Rate: $1.20 PSF Gross • Additional $0.07 CAM Charge
- Listed rate may not include certain utilities, building services and property expenses
- 4 Drive Ins
- Four (4) Ground Level Doors; 16' Ceiling Height
- Shared Fenced Yard
- Includes 300 SF of dedicated office space
- Yard
- 400 Amp Power (To Be Verified)
| Space | Size | Term | Rental Rate | Space Use | Condition | Available |
| 1st Floor - F | 11,000 SF | Negotiable | $14.40 /SF/YR $1.20 /SF/MO $158,400 /YR $13,200 /MO | Industrial | Full Build-Out | Now |
| 1st Floor - H | 9,400 SF | Negotiable | $14.40 /SF/YR $1.20 /SF/MO $135,360 /YR $11,280 /MO | Industrial | - | Now |
307 N Euclid St - 1st Floor - F
307 N Euclid St - 1st Floor - H
237 N Euclid Way - 1st Floor - E
| Size | 2,400 SF |
| Term | Negotiable |
| Rental Rate | $19.80 /SF/YR |
| Space Use | Industrial |
| Condition | Partial Build-Out |
| Available | Now |
• ± 2,400 SF Freestanding Building • ± 300 SF Office Area • One (1) Ground Level Doors • 16' Ceiling Height • 200 Amp Power (To Be Verified) • Future Expansion Possible • Excellent Freeway Access to 5 Freeway • Asking Rate: $1.65 PSF Gross • Additional $0.07 CAM Charge
- Listed rate may not include certain utilities, building services and property expenses
- Includes 300 SF of dedicated office space
- 1 Drive Bay
- Space In Need of Renovation
- One (1) Ground Level Doors
- 16' Ceiling Height
- 200 Amp Power (To Be Verified)
- Future Expansion Possible
237 N Euclid Way - 1st Floor - G
| Size | 3,200 SF |
| Term | Negotiable |
| Rental Rate | $19.80 /SF/YR |
| Space Use | Industrial |
| Condition | Shell Space |
| Available | Now |
-±3,200 SF Freestanding Building -±600 SF of Office -One (1) Restroom -One (1) Ground Level Loading Door -16' of Warehouse Clearance -200 Amps Power (to be verified) -Future Expansion Possible -Excellent Freeway Access to 5 Freeway -Additional $0.07 CAM Charge
- Listed rate may not include certain utilities, building services and property expenses
- Includes 600 SF of dedicated office space
- 1 Drive Bay
- 200 Amp Power
- One (1) Ground Level Loading Door
- 16' of Warehouse Clearance
- One (1) Restroom
237 N Euclid Way - 1st Floor - H/I
| Size | 5,600 SF |
| Term | Negotiable |
| Rental Rate | $19.80 /SF/YR |
| Space Use | Industrial |
| Condition | Shell Space |
| Available | Now |
-±5,600 SF Freestanding Building -±800 SF of Office -One (1) Restroom -Two (2) Ground Level Loading Doors -16' of Warehouse Clearance -200 Amps Power (to be verified) -Future Expansion Possible -Excellent Freeway Access to 5 Freeway -Additional $0.07 CAM Charge
- Listed rate may not include certain utilities, building services and property expenses
- Includes 800 SF of dedicated office space
- 2 Drive Ins
- Two (2) Ground Level Loading Doors
- One (1) Restroom
- 200 Amps Power (to be verified)
- 16' of Warehouse Clearance
307 N Euclid St - 1st Floor - F
| Size | 11,000 SF |
| Term | Negotiable |
| Rental Rate | $14.40 /SF/YR |
| Space Use | Industrial |
| Condition | Full Build-Out |
| Available | Now |
-±11,000 SF Freestanding Building -±800 SF of Offi ce -Four (4) Restrooms -Four (4) Ground Level Loading Door -16' of Warehouse Clearance -400 Amps Power (to be verified) -Two (2) Shared Fenced Yards -Future Expansion Possible -Excellent Freeway Access to 5 Freeway -$1.53 PSF 2nd Year Rate -Additional $0.07 CAM Charge
- Listed rate may not include certain utilities, building services and property expenses
- Includes 500 SF of dedicated office space
- 4 Drive Ins
- Space is in Excellent Condition
- Yard
- Two (2) Shared Fenced Yards
- Four (4) Ground Level Loading Door
- 16' of Warehouse Clearance
- 400 Amps Power (to be verified)
307 N Euclid St - 1st Floor - H
| Size | 9,400 SF |
| Term | Negotiable |
| Rental Rate | $14.40 /SF/YR |
| Space Use | Industrial |
| Condition | - |
| Available | Now |
• ± 9,400 SF Freestanding Building • ± 300 SF Office Area • Four (4) Ground Level Doors • 16' Ceiling Height • 400 Amp Power (To Be Verified) • Shared Fenced Yard • Possible 2nd Private Yard for Additional Fee • Excellent Freeway Access to 5 Freeway • Asking Rate: $1.20 PSF Gross • Additional $0.07 CAM Charge
- Listed rate may not include certain utilities, building services and property expenses
- Includes 300 SF of dedicated office space
- 4 Drive Ins
- Yard
- Four (4) Ground Level Doors; 16' Ceiling Height
- 400 Amp Power (To Be Verified)
- Shared Fenced Yard
SITE PLAN
Park Overview
Part of a larger business park. Shared yard and second large private yard at additional cost. Space refurbished, minimal office, new LED interior lighting, 400 amps of power. Great manufacturing unit.
Presented by

Euclid Industrial Park | Anaheim, CA 92801
Hmm, there seems to have been an error sending your message. Please try again.
Thanks! Your message was sent.






