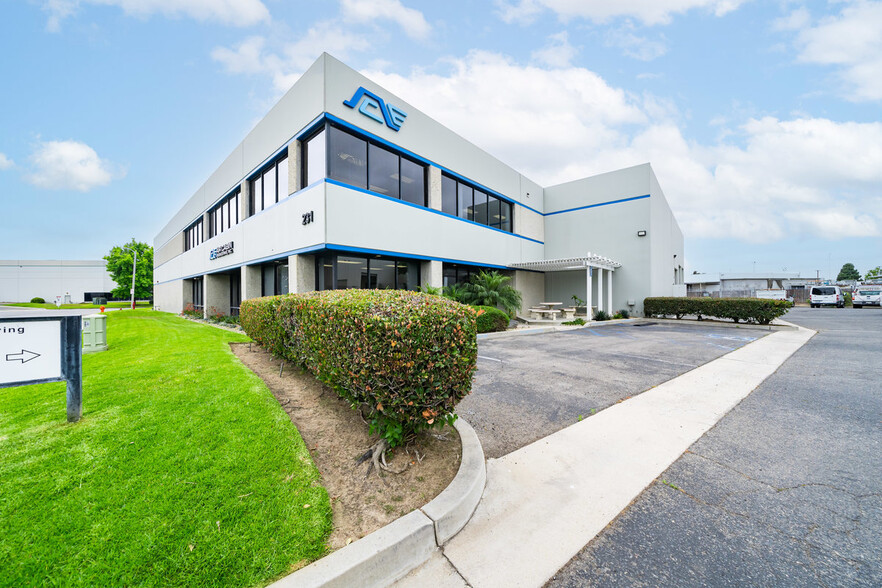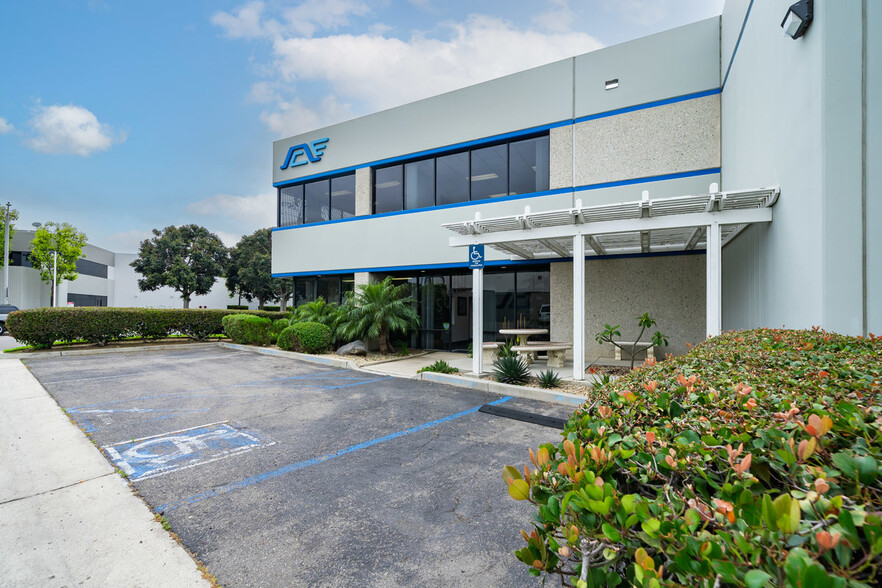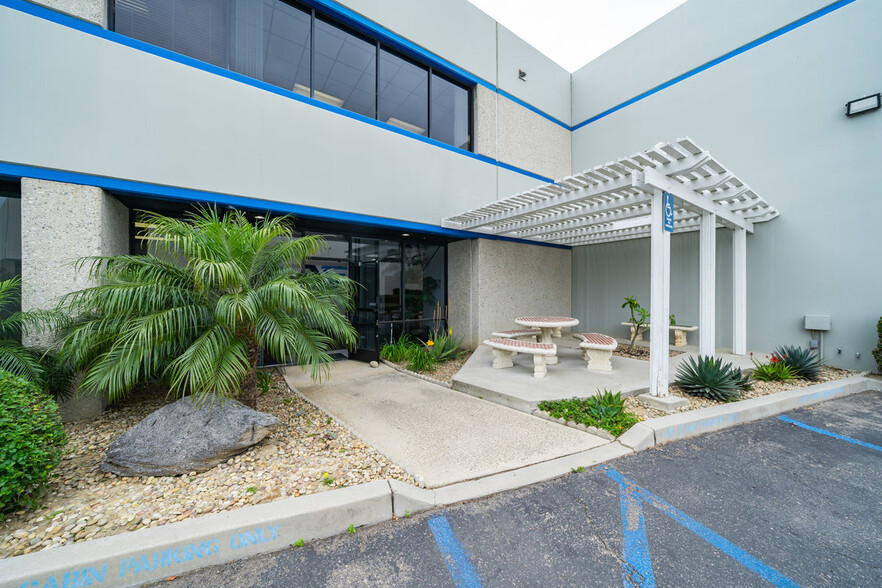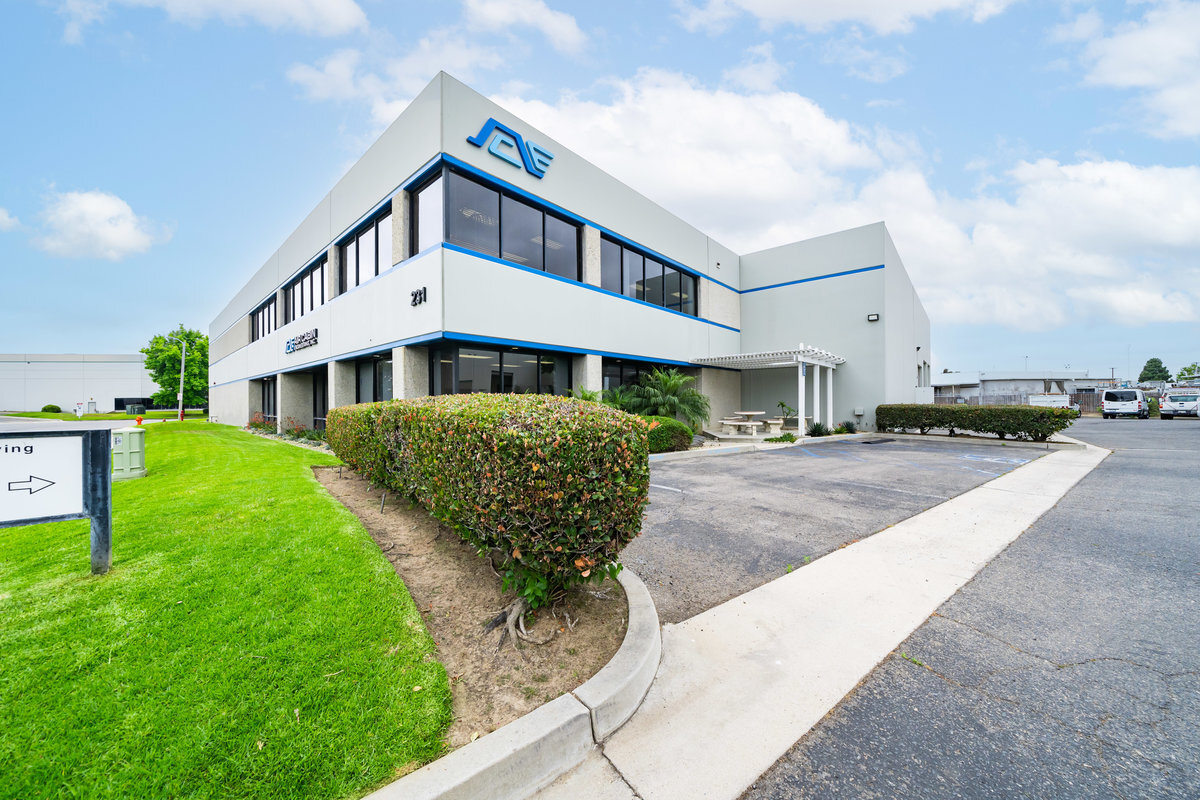Log In/Sign Up
Your email has been sent.
Garza 231 W Blueridge Ave 21,447 SF 100% Leased Industrial Building Orange, CA 92865 $7,750,000 ($361.36/SF)



EXECUTIVE SUMMARY
Tenant related entity to ownership. Online property brochure at www.231Blueridge.com Tours require proof of funds / financing to nancy@themoellerteam.com
PROPERTY OVERVIEW:
Total Area: 21,447 sq ft (per appraisal)
Office Space: 7,507 sq ft
Manufacturing Space: 13,940 sq ft
Land: Nearly one acre with ample wrap-around parking (30 marked spots) plus street parking
Fenced Yard: Ideal for construction, delivery, and storage, including 4 storage containers
Roll-Up Doors: Four (2 are 12 feet, 2 are 14 feet)
Ceiling Height: 25 feet
Year Built: 1985
Fire Safety: Equipped with fire sprinklers
Roof: Resealed approximately 10 years ago; skylights replaced in 2019
Electrical: 800 amps electrical panel
HVAC: 13 A/C units and 1 roof ventilator
Water Heaters: Two (19 gallon and 6 gallon)
Bathrooms: 8 baths, 1 shower
Zoning: Industrial, suitable for manufacturing, processing, assembly, and warehousing uses
OFFICE FEATURES:
First Floor:
Guest lobby
Spacious office manager/reception office
Six private offices
Storage room and IT room
Wide hallways
Two bathrooms
Access to the second floor via three separate staircases and a hydraulic elevator in the lobby.
Second Floor:
Conference room
Two private offices and one open office
Large bullpen work area for designers or call center
Entertainment room with bar and pool table
Two additional bathrooms, one with a shower
Spacious President’s office with private bath and office retreat (can be used as a secondary meeting room or additional office)
MANUFACTURING SPACE:
Open space for custom configurations to suit nearly any manufacturing or commercial purpose
Lunch/meeting room with kitchen accessible from both office and manufacturing areas
Storage room plus two adjacent multi-use areas
MULTI-USE AREA:
The back corner of the building contains a multi-use space with a separate entrance that can be incorporated into, separated from, or partially used alongside the main manufacturing area.
Downstairs:
Three multi-purpose rooms
Two baths
Private office
Separate entrance with access to the second floor
Upstairs:
Large meeting room
Two connected private offices
Oversized open storage area with stairs leading down to the manufacturing area
ACCESS AND LOCATION:
ACCESSIBILITY: Primary guest entrance and four additional access/exit doors.
Location: Centrally located between the 91, 57, and 55 freeways in the highly sought-after commercial area of Orange
PROPERTY OVERVIEW:
Total Area: 21,447 sq ft (per appraisal)
Office Space: 7,507 sq ft
Manufacturing Space: 13,940 sq ft
Land: Nearly one acre with ample wrap-around parking (30 marked spots) plus street parking
Fenced Yard: Ideal for construction, delivery, and storage, including 4 storage containers
Roll-Up Doors: Four (2 are 12 feet, 2 are 14 feet)
Ceiling Height: 25 feet
Year Built: 1985
Fire Safety: Equipped with fire sprinklers
Roof: Resealed approximately 10 years ago; skylights replaced in 2019
Electrical: 800 amps electrical panel
HVAC: 13 A/C units and 1 roof ventilator
Water Heaters: Two (19 gallon and 6 gallon)
Bathrooms: 8 baths, 1 shower
Zoning: Industrial, suitable for manufacturing, processing, assembly, and warehousing uses
OFFICE FEATURES:
First Floor:
Guest lobby
Spacious office manager/reception office
Six private offices
Storage room and IT room
Wide hallways
Two bathrooms
Access to the second floor via three separate staircases and a hydraulic elevator in the lobby.
Second Floor:
Conference room
Two private offices and one open office
Large bullpen work area for designers or call center
Entertainment room with bar and pool table
Two additional bathrooms, one with a shower
Spacious President’s office with private bath and office retreat (can be used as a secondary meeting room or additional office)
MANUFACTURING SPACE:
Open space for custom configurations to suit nearly any manufacturing or commercial purpose
Lunch/meeting room with kitchen accessible from both office and manufacturing areas
Storage room plus two adjacent multi-use areas
MULTI-USE AREA:
The back corner of the building contains a multi-use space with a separate entrance that can be incorporated into, separated from, or partially used alongside the main manufacturing area.
Downstairs:
Three multi-purpose rooms
Two baths
Private office
Separate entrance with access to the second floor
Upstairs:
Large meeting room
Two connected private offices
Oversized open storage area with stairs leading down to the manufacturing area
ACCESS AND LOCATION:
ACCESSIBILITY: Primary guest entrance and four additional access/exit doors.
Location: Centrally located between the 91, 57, and 55 freeways in the highly sought-after commercial area of Orange
PROPERTY FACTS
AMENITIES
- Fenced Lot
- Signage
- Skylights
- Air Conditioning
UTILITIES
- Water - City
- Sewer - City
- Heating - Electric
1 1
PROPERTY TAXES
| Parcel Number | 374-581-04 | Improvements Assessment | $1,571,218 |
| Land Assessment | $823,946 | Total Assessment | $2,395,164 |
PROPERTY TAXES
Parcel Number
374-581-04
Land Assessment
$823,946
Improvements Assessment
$1,571,218
Total Assessment
$2,395,164
1 of 65
VIDEOS
MATTERPORT 3D EXTERIOR
MATTERPORT 3D TOUR
PHOTOS
STREET VIEW
STREET
MAP
1 of 1
Presented by

Garza | 231 W Blueridge Ave
Already a member? Log In
Hmm, there seems to have been an error sending your message. Please try again.
Thanks! Your message was sent.


