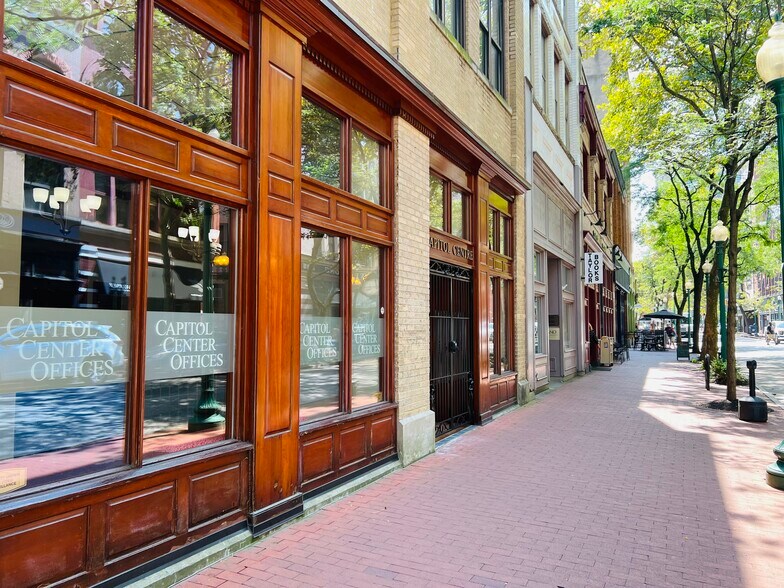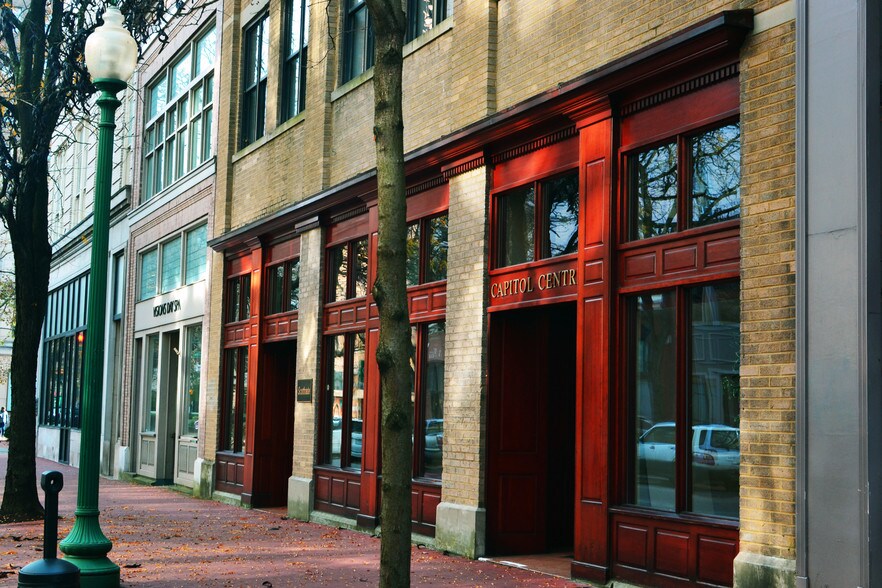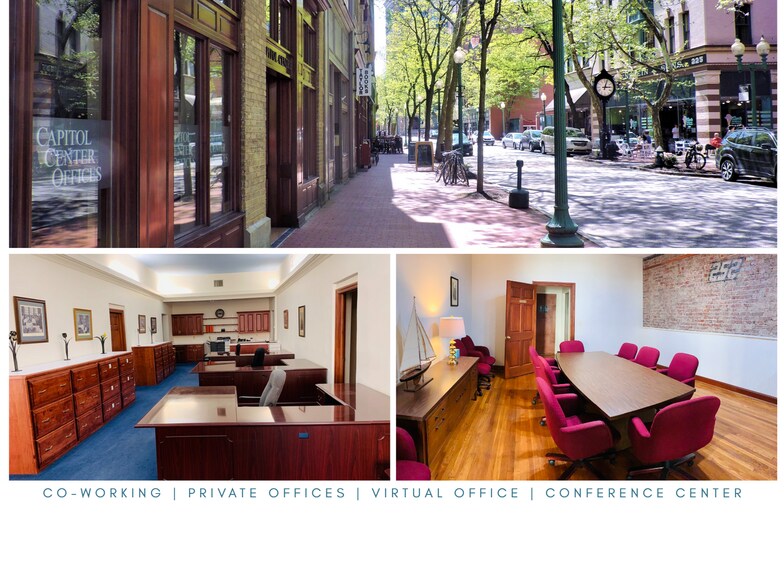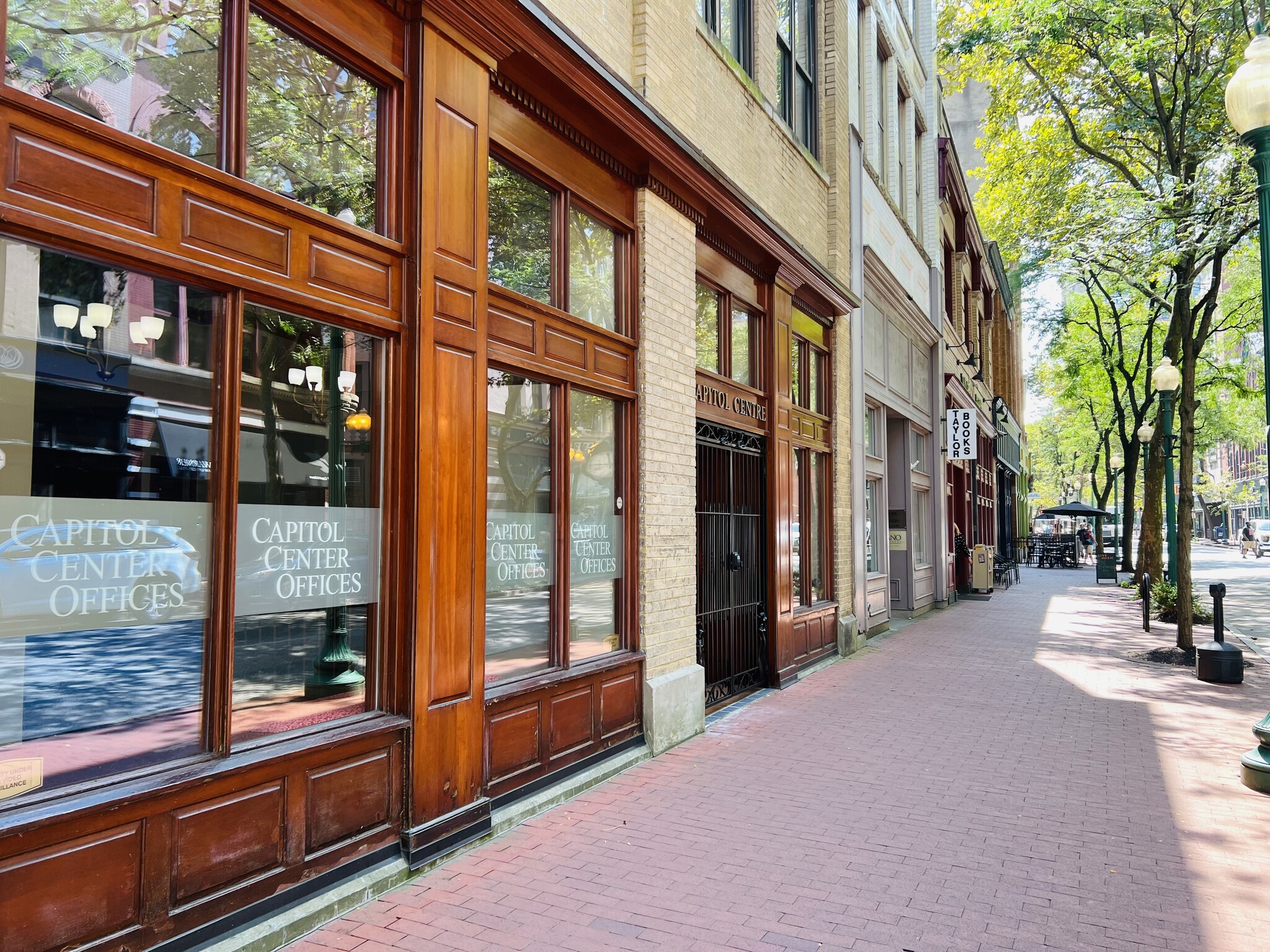Your email has been sent.

Capitol Center Offices Charleston, WV 25301 150 - 1,015 SF of Office Space Available



PARK HIGHLIGHTS
- Co-working Leases & Hot-Desk Rentals
- High-Speed Fiber Internet +Wifi
- Virtual Office Memberships
- Parking Nearby & Walkable Downtown Location
- Natural Light, High Ceilings, Exposed Brick, Updated Fixtures
- Full-Service, Furnished Private Office Leases
- All Utilities, Janitorial & Receptionist Included
- Conference & Meeting Facilities
- On-Site Copy/Print/Scan/Fax Equipment & Notary
PARK FACTS
ALL AVAILABLE SPACES(5)
Display Rental Rate as
- SPACE
- SIZE
- TERM
- RENTAL RATE
- SPACE USE
- CONDITION
- AVAILABLE
Suite located within 3,100sf ground level, ADA-compliant co-working space with fully furnished and equipped kitchen, conference, meeting room, copy center, restrooms, reception area and lobby shared with other professional tenants (total of five suites on first floor). Full service "turn key" lease includes fully furnished private, locking office, high-speed fiber internet, electric, water, gas, municipal, janitorial 2x weekly, waste removal, receptionist, on-site notary, commercial copy/print/scan/fax with dedicated line, secure document destruction and all consumables (paper, ink/toner, kitchen and restroom products) provided under lease. First floor layout includes 5 private offices for individual or group lease, one large 16 seat conference room with custom stone table, one 4 seat meeting room, kitchen, restrooms, copy center, and reception/lobby area. Suites and common areas have high ceilings and exposed brick. "Daylight" LED overhead lighting installed 2020-2021 and new HVAC installed 2020.
- Fully Built-Out as Standard Office
- 1 Private Office
- Finished Ceilings: 9’6” - 10’
- Private Office
- Fits 1 - 2 People
- 2 Conference Rooms
- Co-working
- Full-service Lease
Suite located within 5,000sf second floor, elevator & stair accessed ADA-compliant co-working space with fully furnished and equipped kitchen, conference, copy center, restrooms, reception area and lobby shared with other professional tenants (total of ten suites on second floor). Full service "turn key" lease includes fully furnished private, locking office, high-speed fiber internet, electric, water, gas, municipal, janitorial 2x weekly, waste removal, receptionist, on-site notary, commercial copy/print/scan/fax with dedicated line, secure document destruction and all consumables (paper, ink/toner, kitchen and restroom products) provided under lease. Second floor layout includes 10 private offices for individual or group lease, one large 8 seat conference room, kitchen, restrooms, copy center, and reception/lobby area. Suites and common areas have high ceilings, exposed brick and original hardwood with plenty of natural light in shared spaces and select suites. "Daylight" LED overhead lighting installed 2020-2021 and new HVAC installed 2020.
- Fully Built-Out as Standard Office
- 1 Private Office
- Finished Ceilings: 12’ - 20’
- Co-working
- Full-service Lease
- Fits 1 - 3 People
- 2 Conference Rooms
- Space is in Excellent Condition
- Private Office
Suite located within 5,000sf second floor, elevator & stair accessed ADA-compliant co-working space with fully furnished and equipped kitchen, conference, copy center, restrooms, reception area and lobby shared with other professional tenants (total of ten suites on second floor). Full service "turn key" lease includes fully furnished private, locking office, high-speed fiber internet, electric, water, gas, municipal, janitorial 2x weekly, waste removal, receptionist, on-site notary, commercial copy/print/scan/fax with dedicated line, secure document destruction and all consumables (paper, ink/toner, kitchen and restroom products) provided under lease. Second floor layout includes 10 private offices for individual or group lease, one large 8 seat conference room, kitchen, restrooms, copy center, and reception/lobby area. Suites and common areas have high ceilings, exposed brick and original hardwood with plenty of natural light in shared spaces and select suites. "Daylight" LED overhead lighting installed 2020-2021 and new HVAC installed 2020.
- Fully Built-Out as Standard Office
- 1 Private Office
- Finished Ceilings: 12’ - 20’
- Private Office
- Fits 1 - 2 People
- 2 Conference Rooms
- Co-working
- Full-service Lease
Suite located within 5,000sf second floor, elevator & stair accessed ADA-compliant co-working space with fully furnished and equipped kitchen, conference, copy center, restrooms, reception area and lobby shared with other professional tenants (total of ten suites on second floor). Full service "turn key" lease includes fully furnished private, locking office, high-speed fiber internet, electric, water, gas, municipal, janitorial 2x weekly, waste removal, receptionist, on-site notary, commercial copy/print/scan/fax with dedicated line, secure document destruction and all consumables (paper, ink/toner, kitchen and restroom products) provided under lease. Second floor layout includes 10 private offices for individual or group lease, one large 8 seat conference room, kitchen, restrooms, copy center, and reception/lobby area. Suites and common areas have high ceilings, exposed brick and original hardwood with plenty of natural light in shared spaces and select suites. "Daylight" LED overhead lighting installed 2020-2021 and new HVAC installed 2020.
- Fully Built-Out as Standard Office
- 1 Private Office
- Finished Ceilings: 12’ - 20’
- Private Office
- Fits 1 - 2 People
- 2 Conference Rooms
- Co-working
- Full-service Lease
Suite located within 5,000sf second floor, elevator & stair accessed ADA-compliant co-working space with fully furnished and equipped kitchen, conference, copy center, restrooms, reception area and lobby shared with other professional tenants (total of ten suites on second floor). Full service "turn key" lease includes fully furnished private, locking office, high-speed fiber internet, electric, water, gas, municipal, janitorial 2x weekly, waste removal, receptionist, on-site notary, commercial copy/print/scan/fax with dedicated line, secure document destruction and all consumables (paper, ink/toner, kitchen and restroom products) provided under lease. Second floor layout includes 10 private offices for individual or group lease, one large 8 seat conference room, kitchen, restrooms, copy center, and reception/lobby area. Suites and common areas have high ceilings, exposed brick and original hardwood with plenty of natural light in shared spaces and select suites. "Daylight" LED overhead lighting installed 2020-2021 and new HVAC installed 2020.
- Fully Built-Out as Standard Office
- 1 Private Office
- Finished Ceilings: 12’ - 20’
- Private Office
- Fits 1 - 2 People
- 2 Conference Rooms
- Co-working
- Full-service Lease
| Space | Size | Term | Rental Rate | Space Use | Condition | Available |
| 1st Floor, Ste 105 | 170 SF | 1-5 Years | Upon Request Upon Request Upon Request Upon Request | Office | Full Build-Out | Now |
| 2nd Floor, Ste 201 | 270 SF | 1-3 Years | Upon Request Upon Request Upon Request Upon Request | Office | Full Build-Out | Now |
| 2nd Floor, Ste 207 | 200 SF | 1-3 Years | Upon Request Upon Request Upon Request Upon Request | Office | Full Build-Out | Now |
| 2nd Floor, Ste 208 | 225 SF | 1-3 Years | Upon Request Upon Request Upon Request Upon Request | Office | Full Build-Out | Now |
| 2nd Floor, Ste 209 | 150 SF | 1-3 Years | Upon Request Upon Request Upon Request Upon Request | Office | Full Build-Out | Now |
232 Capitol St - 1st Floor - Ste 105
232 Capitol St - 2nd Floor - Ste 201
232 Capitol St - 2nd Floor - Ste 207
232 Capitol St - 2nd Floor - Ste 208
232 Capitol St - 2nd Floor - Ste 209
232 Capitol St - 1st Floor - Ste 105
| Size | 170 SF |
| Term | 1-5 Years |
| Rental Rate | Upon Request |
| Space Use | Office |
| Condition | Full Build-Out |
| Available | Now |
Suite located within 3,100sf ground level, ADA-compliant co-working space with fully furnished and equipped kitchen, conference, meeting room, copy center, restrooms, reception area and lobby shared with other professional tenants (total of five suites on first floor). Full service "turn key" lease includes fully furnished private, locking office, high-speed fiber internet, electric, water, gas, municipal, janitorial 2x weekly, waste removal, receptionist, on-site notary, commercial copy/print/scan/fax with dedicated line, secure document destruction and all consumables (paper, ink/toner, kitchen and restroom products) provided under lease. First floor layout includes 5 private offices for individual or group lease, one large 16 seat conference room with custom stone table, one 4 seat meeting room, kitchen, restrooms, copy center, and reception/lobby area. Suites and common areas have high ceilings and exposed brick. "Daylight" LED overhead lighting installed 2020-2021 and new HVAC installed 2020.
- Fully Built-Out as Standard Office
- Fits 1 - 2 People
- 1 Private Office
- 2 Conference Rooms
- Finished Ceilings: 9’6” - 10’
- Co-working
- Private Office
- Full-service Lease
232 Capitol St - 2nd Floor - Ste 201
| Size | 270 SF |
| Term | 1-3 Years |
| Rental Rate | Upon Request |
| Space Use | Office |
| Condition | Full Build-Out |
| Available | Now |
Suite located within 5,000sf second floor, elevator & stair accessed ADA-compliant co-working space with fully furnished and equipped kitchen, conference, copy center, restrooms, reception area and lobby shared with other professional tenants (total of ten suites on second floor). Full service "turn key" lease includes fully furnished private, locking office, high-speed fiber internet, electric, water, gas, municipal, janitorial 2x weekly, waste removal, receptionist, on-site notary, commercial copy/print/scan/fax with dedicated line, secure document destruction and all consumables (paper, ink/toner, kitchen and restroom products) provided under lease. Second floor layout includes 10 private offices for individual or group lease, one large 8 seat conference room, kitchen, restrooms, copy center, and reception/lobby area. Suites and common areas have high ceilings, exposed brick and original hardwood with plenty of natural light in shared spaces and select suites. "Daylight" LED overhead lighting installed 2020-2021 and new HVAC installed 2020.
- Fully Built-Out as Standard Office
- Fits 1 - 3 People
- 1 Private Office
- 2 Conference Rooms
- Finished Ceilings: 12’ - 20’
- Space is in Excellent Condition
- Co-working
- Private Office
- Full-service Lease
232 Capitol St - 2nd Floor - Ste 207
| Size | 200 SF |
| Term | 1-3 Years |
| Rental Rate | Upon Request |
| Space Use | Office |
| Condition | Full Build-Out |
| Available | Now |
Suite located within 5,000sf second floor, elevator & stair accessed ADA-compliant co-working space with fully furnished and equipped kitchen, conference, copy center, restrooms, reception area and lobby shared with other professional tenants (total of ten suites on second floor). Full service "turn key" lease includes fully furnished private, locking office, high-speed fiber internet, electric, water, gas, municipal, janitorial 2x weekly, waste removal, receptionist, on-site notary, commercial copy/print/scan/fax with dedicated line, secure document destruction and all consumables (paper, ink/toner, kitchen and restroom products) provided under lease. Second floor layout includes 10 private offices for individual or group lease, one large 8 seat conference room, kitchen, restrooms, copy center, and reception/lobby area. Suites and common areas have high ceilings, exposed brick and original hardwood with plenty of natural light in shared spaces and select suites. "Daylight" LED overhead lighting installed 2020-2021 and new HVAC installed 2020.
- Fully Built-Out as Standard Office
- Fits 1 - 2 People
- 1 Private Office
- 2 Conference Rooms
- Finished Ceilings: 12’ - 20’
- Co-working
- Private Office
- Full-service Lease
232 Capitol St - 2nd Floor - Ste 208
| Size | 225 SF |
| Term | 1-3 Years |
| Rental Rate | Upon Request |
| Space Use | Office |
| Condition | Full Build-Out |
| Available | Now |
Suite located within 5,000sf second floor, elevator & stair accessed ADA-compliant co-working space with fully furnished and equipped kitchen, conference, copy center, restrooms, reception area and lobby shared with other professional tenants (total of ten suites on second floor). Full service "turn key" lease includes fully furnished private, locking office, high-speed fiber internet, electric, water, gas, municipal, janitorial 2x weekly, waste removal, receptionist, on-site notary, commercial copy/print/scan/fax with dedicated line, secure document destruction and all consumables (paper, ink/toner, kitchen and restroom products) provided under lease. Second floor layout includes 10 private offices for individual or group lease, one large 8 seat conference room, kitchen, restrooms, copy center, and reception/lobby area. Suites and common areas have high ceilings, exposed brick and original hardwood with plenty of natural light in shared spaces and select suites. "Daylight" LED overhead lighting installed 2020-2021 and new HVAC installed 2020.
- Fully Built-Out as Standard Office
- Fits 1 - 2 People
- 1 Private Office
- 2 Conference Rooms
- Finished Ceilings: 12’ - 20’
- Co-working
- Private Office
- Full-service Lease
232 Capitol St - 2nd Floor - Ste 209
| Size | 150 SF |
| Term | 1-3 Years |
| Rental Rate | Upon Request |
| Space Use | Office |
| Condition | Full Build-Out |
| Available | Now |
Suite located within 5,000sf second floor, elevator & stair accessed ADA-compliant co-working space with fully furnished and equipped kitchen, conference, copy center, restrooms, reception area and lobby shared with other professional tenants (total of ten suites on second floor). Full service "turn key" lease includes fully furnished private, locking office, high-speed fiber internet, electric, water, gas, municipal, janitorial 2x weekly, waste removal, receptionist, on-site notary, commercial copy/print/scan/fax with dedicated line, secure document destruction and all consumables (paper, ink/toner, kitchen and restroom products) provided under lease. Second floor layout includes 10 private offices for individual or group lease, one large 8 seat conference room, kitchen, restrooms, copy center, and reception/lobby area. Suites and common areas have high ceilings, exposed brick and original hardwood with plenty of natural light in shared spaces and select suites. "Daylight" LED overhead lighting installed 2020-2021 and new HVAC installed 2020.
- Fully Built-Out as Standard Office
- Fits 1 - 2 People
- 1 Private Office
- 2 Conference Rooms
- Finished Ceilings: 12’ - 20’
- Co-working
- Private Office
- Full-service Lease
PARK OVERVIEW
232-236 Capitol Street: 10,000sf fully renovated historic building in the heart of Charleston's walkable downtown outfitted as a unique co-working space where professional tenants lease one or more private, locking offices or workstations but enjoy thousands of square feet of shared conference, meeting rooms, kitchens, restrooms, lobby, reception, and open work areas. Each floor is fully furnished and equipped with commercial high capacity copy/print/scan/fax with dedicated fax line and copy paper provided, as well as secure document shredding on-site. A full-time receptionist is located on the first floor with a notary located on the second floor. Leases include high-speed fiber internet +wifi, electric, gas, water, municipal, janitorial twice weekly, waste removal, security, 24/7 exterior video surveillance, document shredding, and consumable supplies for shared areas and equipment.
- 24 Hour Access
- Conferencing Facility
- Property Manager on Site
- Security System
- Signage
- Wheelchair Accessible
- Air Conditioning
- Smoke Detector
Presented by

Capitol Center Offices | Charleston, WV 25301
Hmm, there seems to have been an error sending your message. Please try again.
Thanks! Your message was sent.
















