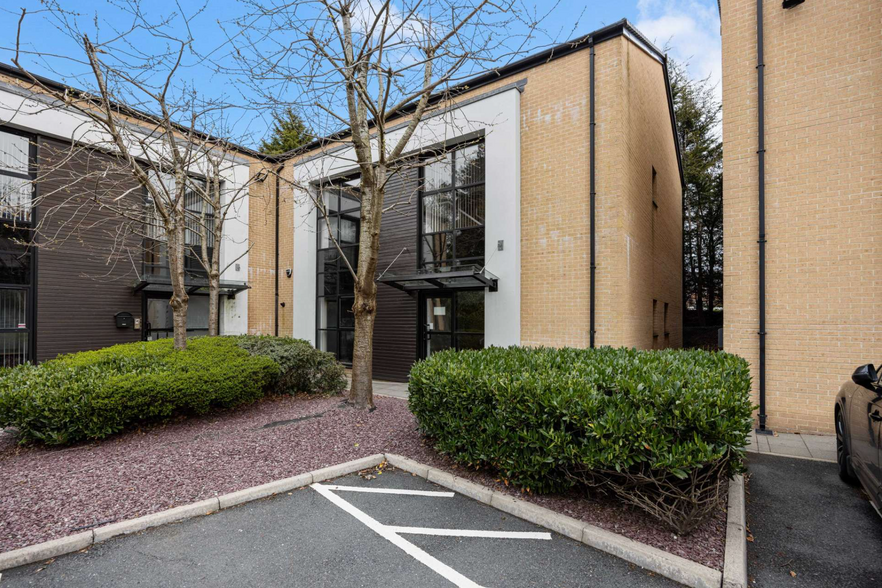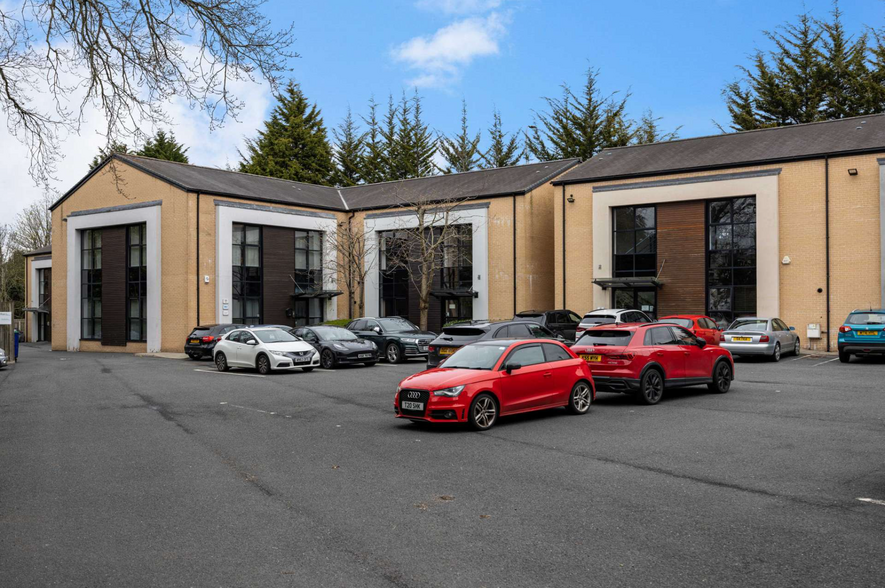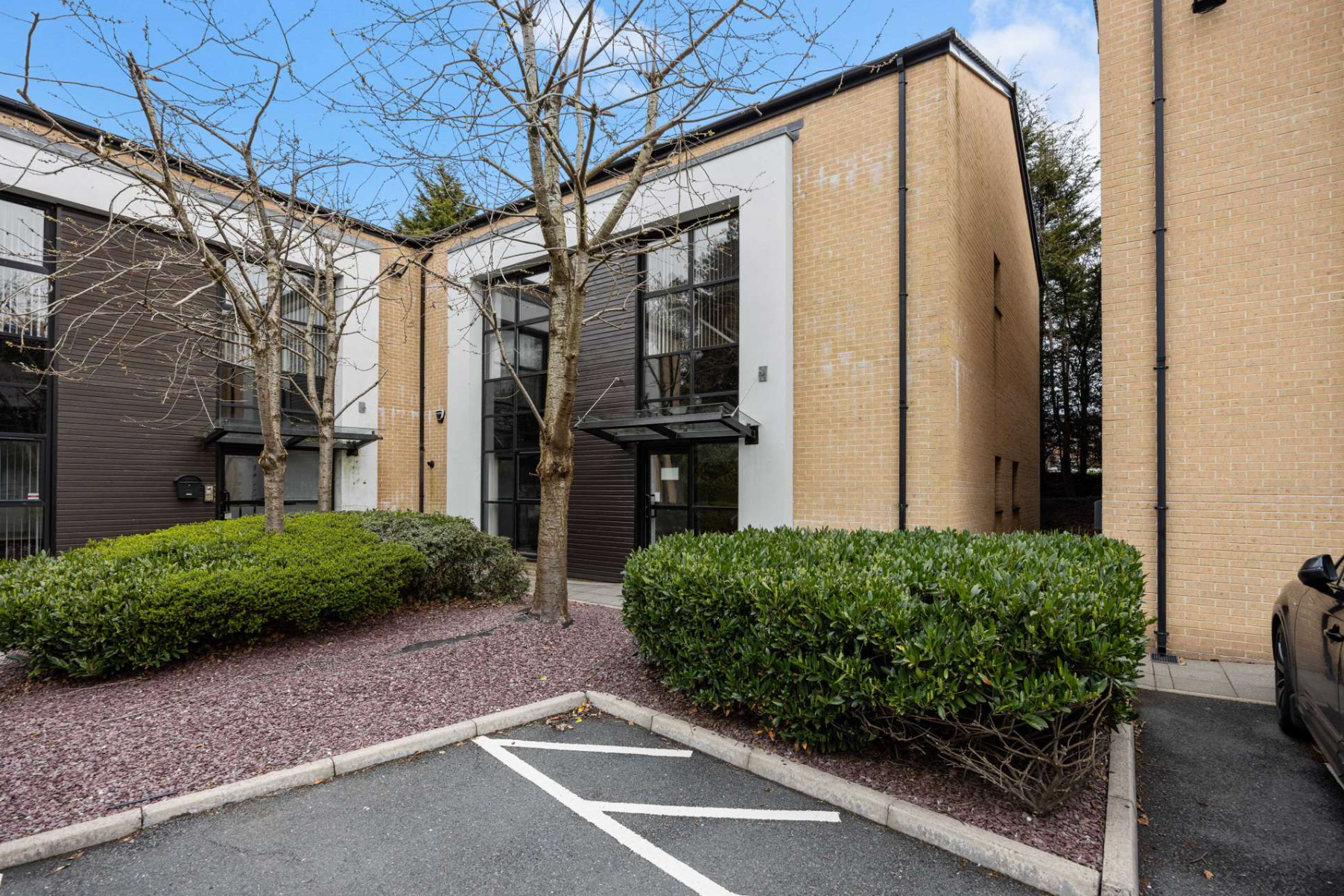
This feature is unavailable at the moment.
We apologize, but the feature you are trying to access is currently unavailable. We are aware of this issue and our team is working hard to resolve the matter.
Please check back in a few minutes. We apologize for the inconvenience.
- LoopNet Team
thank you

Your email has been sent!
Building 6-8 232-242 Belmont Rd
1,075 - 2,150 SF of Office Space Available in Belfast BT4 2HF


Highlights
- Great location
- Modern office building
- Natural lighting
all available spaces(2)
Display Rental Rate as
- Space
- Size
- Term
- Rental Rate
- Space Use
- Condition
- Available
The subject unit is a self-contained modern office building which is spread over two floors extending to 2,150 sq ft in total. The space has the benefit of an abundance of natural light and is currently configured to include a reception area, open plan office, kitchen and WC facilities. Finishes include: Plastered and painted walls. Suspended and plastered ceilings with LED lighting. Newly carpeted floors. Perimeter trunking. Gas fired central heating. The property offers recently refurbished high-quality office space which would be suitable for a range of occupiers for immediate occupation. Property also has the exclusive right of 6 car parking spaces which are situated onsite.
- Use Class: E
- Mostly Open Floor Plan Layout
- Can be combined with additional space(s) for up to 2,150 SF of adjacent space
- Drop Ceilings
- Perimeter Trunking
- Suspended ceilings
- Partially Built-Out as Standard Office
- Fits 3 - 9 People
- Fully Carpeted
- Demised WC facilities
- Plastered painted walls
- Perimeter trunking
The subject unit is a self-contained modern office building which is spread over two floors extending to 2,150 sq ft in total. The space has the benefit of an abundance of natural light and is currently configured to include a reception area, open plan office, kitchen and WC facilities. Finishes include: Plastered and painted walls. Suspended and plastered ceilings with LED lighting. Newly carpeted floors. Perimeter trunking. Gas fired central heating. The property offers recently refurbished high-quality office space which would be suitable for a range of occupiers for immediate occupation. Property also has the exclusive right of 6 car parking spaces which are situated onsite.
- Use Class: E
- Mostly Open Floor Plan Layout
- Can be combined with additional space(s) for up to 2,150 SF of adjacent space
- Drop Ceilings
- Perimeter Trunking
- Suspended ceilings
- Partially Built-Out as Standard Office
- Fits 3 - 9 People
- Fully Carpeted
- Demised WC facilities
- Plastered painted walls
- Perimeter trunking
| Space | Size | Term | Rental Rate | Space Use | Condition | Available |
| Ground, Ste 6 | 1,075 SF | 5 Years | $20.37 /SF/YR $1.70 /SF/MO $21,895 /YR $1,825 /MO | Office | Partial Build-Out | Now |
| 1st Floor, Ste 6 | 1,075 SF | 5 Years | $20.37 /SF/YR $1.70 /SF/MO $21,895 /YR $1,825 /MO | Office | Partial Build-Out | Now |
Ground, Ste 6
| Size |
| 1,075 SF |
| Term |
| 5 Years |
| Rental Rate |
| $20.37 /SF/YR $1.70 /SF/MO $21,895 /YR $1,825 /MO |
| Space Use |
| Office |
| Condition |
| Partial Build-Out |
| Available |
| Now |
1st Floor, Ste 6
| Size |
| 1,075 SF |
| Term |
| 5 Years |
| Rental Rate |
| $20.37 /SF/YR $1.70 /SF/MO $21,895 /YR $1,825 /MO |
| Space Use |
| Office |
| Condition |
| Partial Build-Out |
| Available |
| Now |
Ground, Ste 6
| Size | 1,075 SF |
| Term | 5 Years |
| Rental Rate | $20.37 /SF/YR |
| Space Use | Office |
| Condition | Partial Build-Out |
| Available | Now |
The subject unit is a self-contained modern office building which is spread over two floors extending to 2,150 sq ft in total. The space has the benefit of an abundance of natural light and is currently configured to include a reception area, open plan office, kitchen and WC facilities. Finishes include: Plastered and painted walls. Suspended and plastered ceilings with LED lighting. Newly carpeted floors. Perimeter trunking. Gas fired central heating. The property offers recently refurbished high-quality office space which would be suitable for a range of occupiers for immediate occupation. Property also has the exclusive right of 6 car parking spaces which are situated onsite.
- Use Class: E
- Partially Built-Out as Standard Office
- Mostly Open Floor Plan Layout
- Fits 3 - 9 People
- Can be combined with additional space(s) for up to 2,150 SF of adjacent space
- Fully Carpeted
- Drop Ceilings
- Demised WC facilities
- Perimeter Trunking
- Plastered painted walls
- Suspended ceilings
- Perimeter trunking
1st Floor, Ste 6
| Size | 1,075 SF |
| Term | 5 Years |
| Rental Rate | $20.37 /SF/YR |
| Space Use | Office |
| Condition | Partial Build-Out |
| Available | Now |
The subject unit is a self-contained modern office building which is spread over two floors extending to 2,150 sq ft in total. The space has the benefit of an abundance of natural light and is currently configured to include a reception area, open plan office, kitchen and WC facilities. Finishes include: Plastered and painted walls. Suspended and plastered ceilings with LED lighting. Newly carpeted floors. Perimeter trunking. Gas fired central heating. The property offers recently refurbished high-quality office space which would be suitable for a range of occupiers for immediate occupation. Property also has the exclusive right of 6 car parking spaces which are situated onsite.
- Use Class: E
- Partially Built-Out as Standard Office
- Mostly Open Floor Plan Layout
- Fits 3 - 9 People
- Can be combined with additional space(s) for up to 2,150 SF of adjacent space
- Fully Carpeted
- Drop Ceilings
- Demised WC facilities
- Perimeter Trunking
- Plastered painted walls
- Suspended ceilings
- Perimeter trunking
Property Overview
The subject property is located within the popular and highly accessible Belmont Office Park, which is situated at the junction of Belmont Road and Hawthornden Way.
PROPERTY FACTS
Learn More About Renting Office Space
Presented by

Building 6-8 | 232-242 Belmont Rd
Hmm, there seems to have been an error sending your message. Please try again.
Thanks! Your message was sent.






