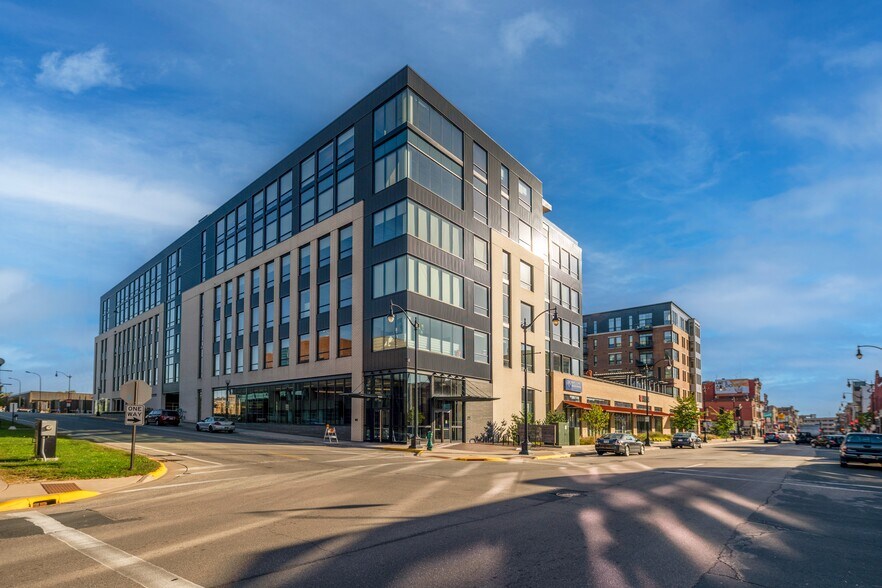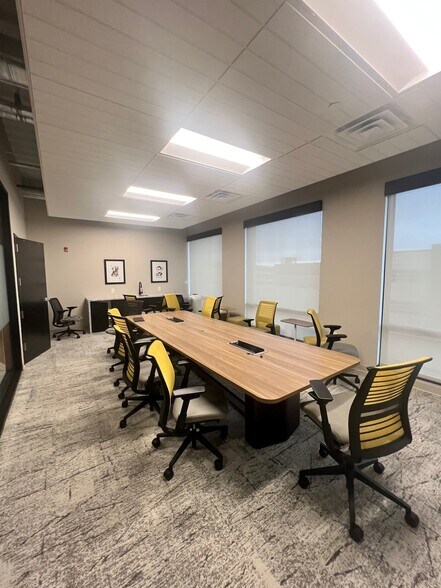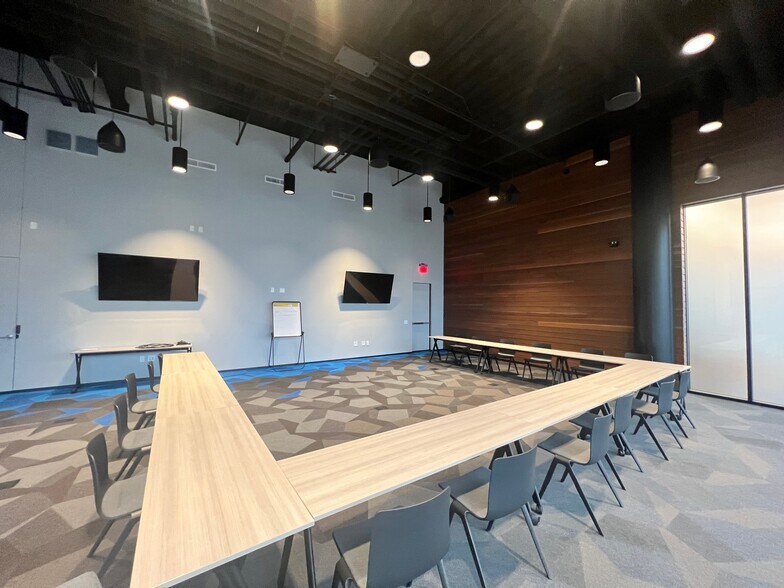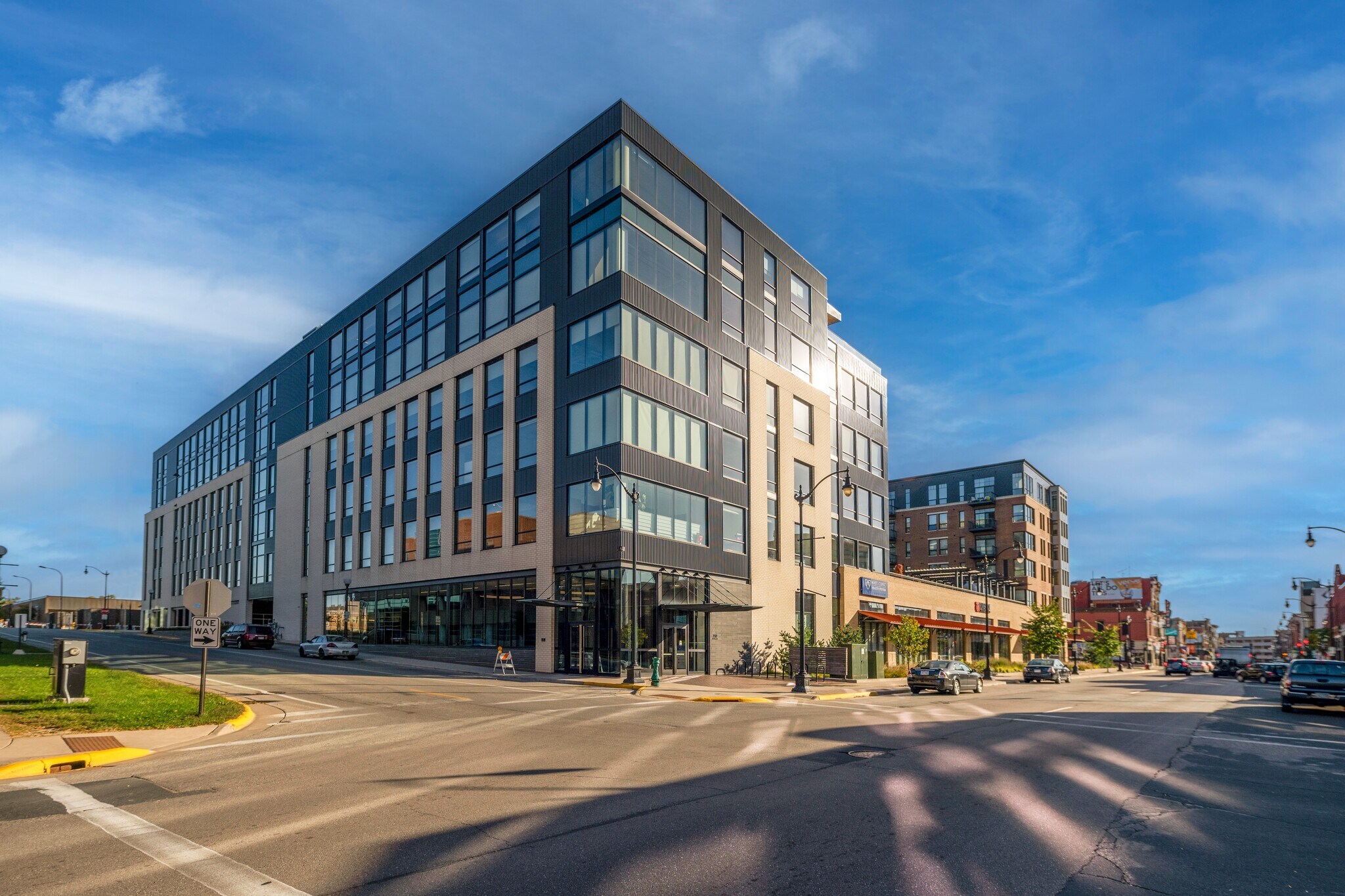
This feature is unavailable at the moment.
We apologize, but the feature you are trying to access is currently unavailable. We are aware of this issue and our team is working hard to resolve the matter.
Please check back in a few minutes. We apologize for the inconvenience.
- LoopNet Team
thank you

Your email has been sent!
The Offices at Belle Square 232 3rd St N
150 - 58,755 SF of 5-Star Office Space Available in La Crosse, WI 54601



Highlights
- A 5-minute walk (0.5 miles) from the Mississippi River
- An 8-minute walk (.4 miles) from the Cameron Park Farmers Market
- A 9-minute walk (.4 miles) from the Waterfront Restaurant and Tavern
- A 1-minute walk (.2 miles) from the Rivoli Theatre and Pizzeria + a 10-minute walk (.5 miles) from the Riverside Museum
all available spaces(3)
Display Rental Rate as
- Space
- Size
- Term
- Rental Rate
- Space Use
- Condition
- Available
Office floors feature state-of-the-art improvements, including efficient building systems, floor-to-ceiling glass walls, and private conference rooms, training rooms, and kitchenettes. Flexible floor plans offer a combination of open collaborative zones, and private meeting rooms and offices. Spaces feature high-end finishes and can be furnished for immediate plug-and-play occupancy.
- Lease rate does not include utilities, property expenses or building services
- Mostly Open Floor Plan Layout
- 10 Private Offices
- Space is in Excellent Condition
- Common area green roof patio
- Fully Built-Out as Professional Services Office
- Fits 1 - 157 People
- 4 Conference Rooms
- Can be combined with additional space(s) for up to 58,755 SF of adjacent space
Office floors feature state-of-the-art improvements, including efficient building systems, floor-to-ceiling glass walls, and private conference rooms, training rooms, and kitchenettes. Flexible floor plans offer a combination of open collaborative zones, and private meeting rooms and offices. Spaces feature high-end finishes and can be furnished for immediate plug-and-play occupancy.
- Lease rate does not include utilities, property expenses or building services
- Mostly Open Floor Plan Layout
- 8 Private Offices
- Space is in Excellent Condition
- Common area green roof patio
- Fully Built-Out as Professional Services Office
- Fits 15 - 157 People
- 4 Conference Rooms
- Can be combined with additional space(s) for up to 58,755 SF of adjacent space
Office floors feature state-of-the-art improvements, including efficient building systems, floor-to-ceiling glass walls, and private conference rooms, training rooms, and kitchenettes. Flexible floor plans offer a combination of open collaborative zones, and private meeting rooms and offices. Spaces feature high-end finishes and can be furnished for immediate plug-and-play occupancy.
- Lease rate does not include utilities, property expenses or building services
- Mostly Open Floor Plan Layout
- 10 Private Offices
- Space is in Excellent Condition
- Common area green roof patio
- Fully Built-Out as Professional Services Office
- Fits 15 - 157 People
- 3 Conference Rooms
- Can be combined with additional space(s) for up to 58,755 SF of adjacent space
| Space | Size | Term | Rental Rate | Space Use | Condition | Available |
| 3rd Floor | 150-19,585 SF | Negotiable | $17.50 /SF/YR $1.46 /SF/MO $188.37 /m²/YR $15.70 /m²/MO $28,561 /MO $342,738 /YR | Office | Full Build-Out | Now |
| 4th Floor | 6,000-19,585 SF | Negotiable | $17.50 /SF/YR $1.46 /SF/MO $188.37 /m²/YR $15.70 /m²/MO $28,561 /MO $342,738 /YR | Office | Full Build-Out | Now |
| 5th Floor | 6,000-19,585 SF | Negotiable | $17.50 /SF/YR $1.46 /SF/MO $188.37 /m²/YR $15.70 /m²/MO $28,561 /MO $342,738 /YR | Office | Full Build-Out | Now |
3rd Floor
| Size |
| 150-19,585 SF |
| Term |
| Negotiable |
| Rental Rate |
| $17.50 /SF/YR $1.46 /SF/MO $188.37 /m²/YR $15.70 /m²/MO $28,561 /MO $342,738 /YR |
| Space Use |
| Office |
| Condition |
| Full Build-Out |
| Available |
| Now |
4th Floor
| Size |
| 6,000-19,585 SF |
| Term |
| Negotiable |
| Rental Rate |
| $17.50 /SF/YR $1.46 /SF/MO $188.37 /m²/YR $15.70 /m²/MO $28,561 /MO $342,738 /YR |
| Space Use |
| Office |
| Condition |
| Full Build-Out |
| Available |
| Now |
5th Floor
| Size |
| 6,000-19,585 SF |
| Term |
| Negotiable |
| Rental Rate |
| $17.50 /SF/YR $1.46 /SF/MO $188.37 /m²/YR $15.70 /m²/MO $28,561 /MO $342,738 /YR |
| Space Use |
| Office |
| Condition |
| Full Build-Out |
| Available |
| Now |
3rd Floor
| Size | 150-19,585 SF |
| Term | Negotiable |
| Rental Rate | $17.50 /SF/YR |
| Space Use | Office |
| Condition | Full Build-Out |
| Available | Now |
Office floors feature state-of-the-art improvements, including efficient building systems, floor-to-ceiling glass walls, and private conference rooms, training rooms, and kitchenettes. Flexible floor plans offer a combination of open collaborative zones, and private meeting rooms and offices. Spaces feature high-end finishes and can be furnished for immediate plug-and-play occupancy.
- Lease rate does not include utilities, property expenses or building services
- Fully Built-Out as Professional Services Office
- Mostly Open Floor Plan Layout
- Fits 1 - 157 People
- 10 Private Offices
- 4 Conference Rooms
- Space is in Excellent Condition
- Can be combined with additional space(s) for up to 58,755 SF of adjacent space
- Common area green roof patio
4th Floor
| Size | 6,000-19,585 SF |
| Term | Negotiable |
| Rental Rate | $17.50 /SF/YR |
| Space Use | Office |
| Condition | Full Build-Out |
| Available | Now |
Office floors feature state-of-the-art improvements, including efficient building systems, floor-to-ceiling glass walls, and private conference rooms, training rooms, and kitchenettes. Flexible floor plans offer a combination of open collaborative zones, and private meeting rooms and offices. Spaces feature high-end finishes and can be furnished for immediate plug-and-play occupancy.
- Lease rate does not include utilities, property expenses or building services
- Fully Built-Out as Professional Services Office
- Mostly Open Floor Plan Layout
- Fits 15 - 157 People
- 8 Private Offices
- 4 Conference Rooms
- Space is in Excellent Condition
- Can be combined with additional space(s) for up to 58,755 SF of adjacent space
- Common area green roof patio
5th Floor
| Size | 6,000-19,585 SF |
| Term | Negotiable |
| Rental Rate | $17.50 /SF/YR |
| Space Use | Office |
| Condition | Full Build-Out |
| Available | Now |
Office floors feature state-of-the-art improvements, including efficient building systems, floor-to-ceiling glass walls, and private conference rooms, training rooms, and kitchenettes. Flexible floor plans offer a combination of open collaborative zones, and private meeting rooms and offices. Spaces feature high-end finishes and can be furnished for immediate plug-and-play occupancy.
- Lease rate does not include utilities, property expenses or building services
- Fully Built-Out as Professional Services Office
- Mostly Open Floor Plan Layout
- Fits 15 - 157 People
- 10 Private Offices
- 3 Conference Rooms
- Space is in Excellent Condition
- Can be combined with additional space(s) for up to 58,755 SF of adjacent space
- Common area green roof patio
Property Overview
BELLE SQUARE OFFERS A DYNAMIC MIX OF RETAIL, RESIDENTIAL, AND CLASS A OFFICE. Built in 2017 at the center of downtown La Crosse, Belle Square offers new construction with an emphasis on sustainability, quality, and creativity. The modern office spaces at Belle Square feature flexible floor plans, high-end improvements, and convenient access to outdoor green spaces. On-site amenities include underground parking, a fitness center, a management office, and deli. Office floors feature state-of-the-art improvements, including efficient building systems, floor-to-ceiling glass walls, and private conference rooms, training rooms, and kitchenettes. Flexible floor plans offer a combination of open collaborative zones, and private meeting rooms and offices. Spaces feature high-end finishes and can be furnished for immediate plug-and-play occupancy.
PROPERTY FACTS
Presented by

The Offices at Belle Square | 232 3rd St N
Hmm, there seems to have been an error sending your message. Please try again.
Thanks! Your message was sent.






