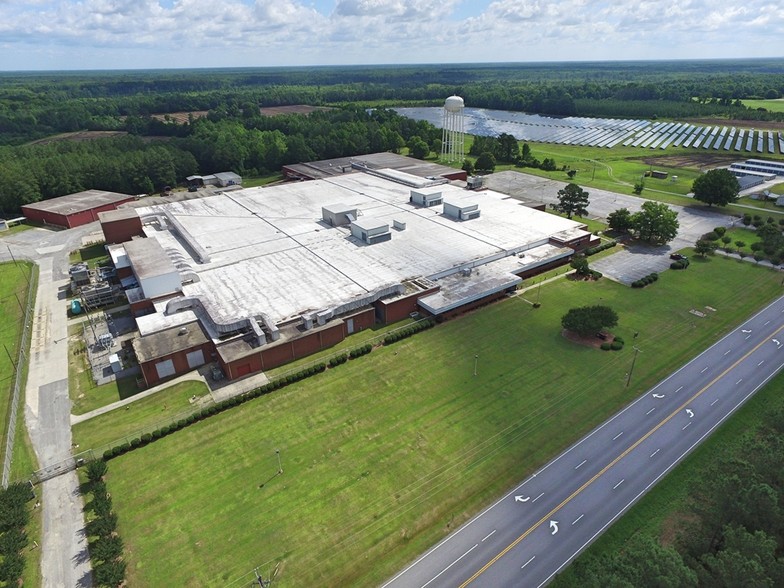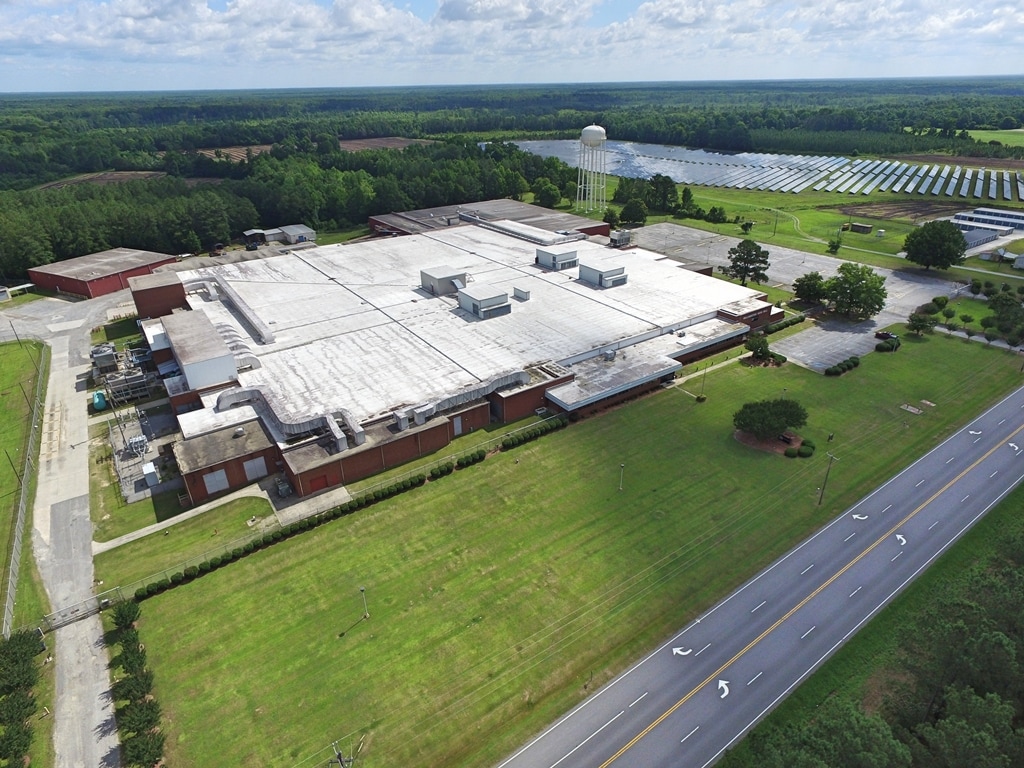
This feature is unavailable at the moment.
We apologize, but the feature you are trying to access is currently unavailable. We are aware of this issue and our team is working hard to resolve the matter.
Please check back in a few minutes. We apologize for the inconvenience.
- LoopNet Team
23213 Nc 125
Williamston, NC 27892
Parkdale Mills Plant #44 · Industrial Property For Sale

PROPERTY FACTS
Amenities
- Fenced Lot
- Air Conditioning
Utilities
- Water
- Sewer
About 23213 Nc 125 , Williamston, NC 27892
DIMENSIONS Main production room is approximately 492' x 490’ CONSTRUCTION Floor: 6” reinforced concrete Walls: Brick on block and cinderblock Columns: Steel H columns Roof: TPO single ply white membrane roof circa 2001-2003 over built-up tar and gravel on insulated concrete and steel decking COLUMN SPACING Primarily 30' x 38’ in the main production area CEILING HEIGHT Approximately 18' 9" clear below the bar joists at the front of the building, 20’ clear below the bar joist in the center and approximately 17’ 3” clear to 16’ clear on the rear wall of the main production area. The attached opening area is approximately 16' 3" clear. The cotton storage and bailing rooms are approximately 19’ – 20’ clear and the receiving dock is 19’ clear. The packing and shipping area is approximately 15’ clear LIGHTING T-8 and metal halide WATER Supplied by Town of Williamston 12” main; 4” domestic line; 12” line feeds the water tank; 10” line feeds 10” sprinkler loop SEWER Supplied by Town of Williamston 12” main; 8” line GAS Available from Piedmont Natural Gas; 6” distribution main is located approximately two miles south of the property POWER Supplied by Dominion Power; substation installed new in December 2015 receives 12,470 volts and transmits it to nine interior switchgear panels, seven of which are 4,000 AMP 480/277 volt, 3 phase, 4 wire and two of which are 3,000 AMP 480/277 volt, 3 phase, 4 wire. HVAC The production area is air-conditioned and humidity controlled by four Trane Centravac chillers totaling 2200 tons and multiple pad mounted and roof mounted air washers. Package units heat and cool the front office area Suspended heaters in opening and warehouse areas. SPRINKLER 100% wet system – density is .3/2500 On site 300,000 gallon elevated water storage tank COMPRESSED AIR Four 150 HP Gardner Denver compressors with Hankinson and Parker dryers. One 200 HP Gardner Denver Electra-Saver compressor with Nano dryer OFFICE Attached front office including private offices, open administrative areas, restrooms and break areas. Additional production and testing offices serve the production area TRUCK LOADING Receiving area has one 8’ x 10’ ramp-up drive-in door and three 8' x 9’ manual rollup doors with levelers; Shipping area has one 8’ x 10’ manual rollup door with leveler and seal and three 8’ x 8’ manual dock high doors with levelers and seals PARKING Paved and marked parking for approximately 225 vehicles LOCATION The facility fronts on US Hwy 125, approximately three miles north of interstate quality US Hwy 64. A bypass of Hwy 125 is scheduled to be completed by 2020 with close proximity to the Parkdale property
PROPERTY TAXES
| Parcel Number | 0502243 | Improvements Assessment | $2,267,220 |
| Land Assessment | $960,400 | Total Assessment | $3,227,620 |
PROPERTY TAXES
zoning
| Zoning Code | C |
| C |
Listing ID: 7755774
Date on Market: 6/21/2017
Last Updated:
Address: 23213 Nc 125, Williamston, NC 27892

