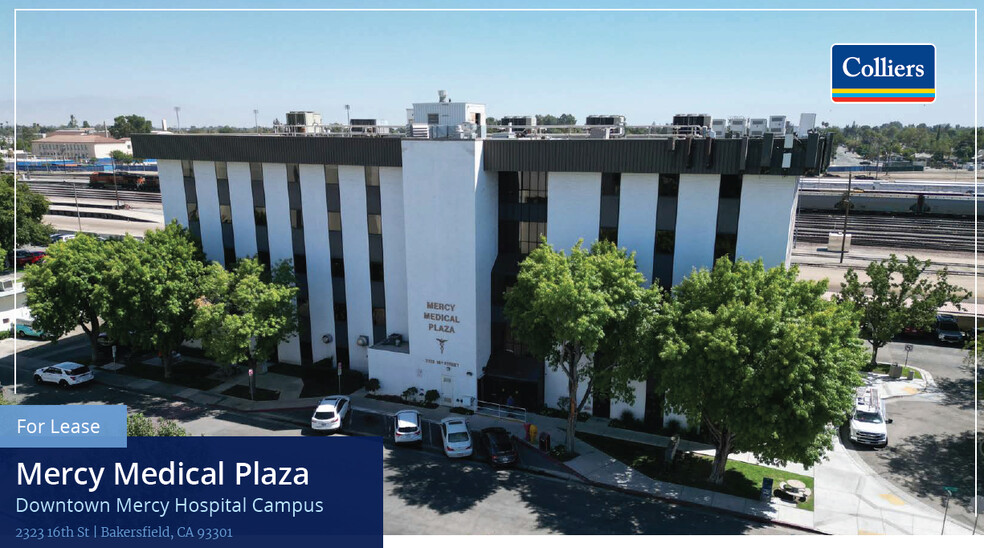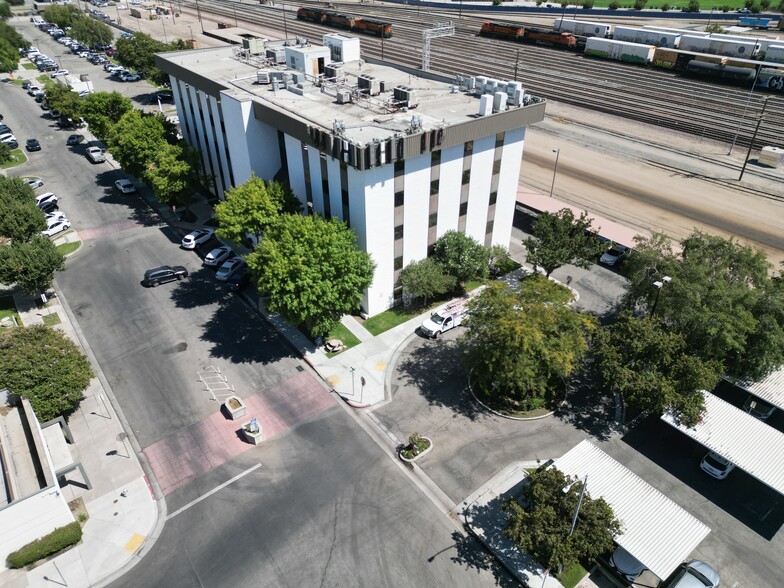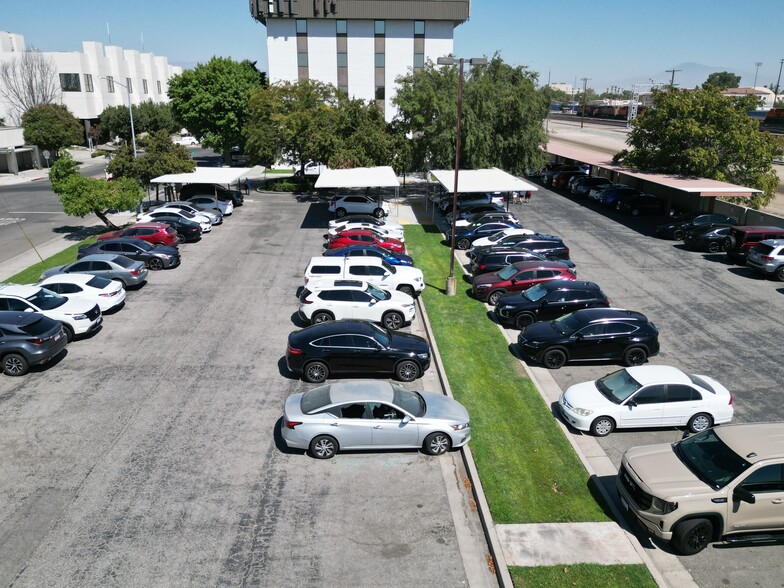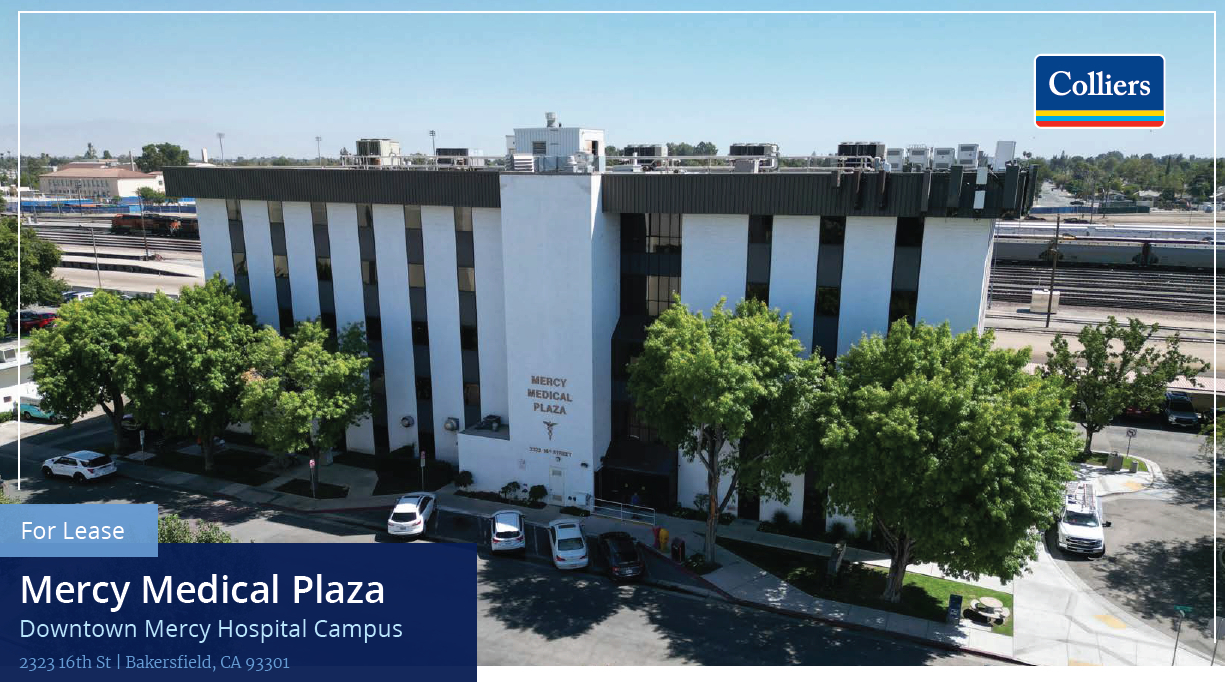
This feature is unavailable at the moment.
We apologize, but the feature you are trying to access is currently unavailable. We are aware of this issue and our team is working hard to resolve the matter.
Please check back in a few minutes. We apologize for the inconvenience.
- LoopNet Team
thank you

Your email has been sent!
Mercy Medical Plaza 2323 16th St
200 - 23,265 SF of Space Available in Bakersfield, CA 93301



Highlights
- Located on the downtown campus of Mercy Hospital, member of CommonSpirit Health/Dignity Health.
- Located close to major banks, retail, county buildings, and restaurants in Downtown Bakersfield.
- 5 story multi-tenant medical office building.
all available spaces(13)
Display Rental Rate as
- Space
- Size
- Term
- Rental Rate
- Space Use
- Condition
- Available
- Listed rate may not include certain utilities, building services and property expenses
- Mostly Open Floor Plan Layout
- 1 Private Office
- Partially Built-Out as Standard Office
- Fits 3 - 7 People
- Open-Plan
- Listed rate may not include certain utilities, building services and property expenses
- Fits 7 - 20 People
- Partially Built-Out as Standard Office
- 5 Private Offices
- Listed rate may not include certain utilities, building services and property expenses
- 1 Private Office
- Fits 1 - 2 People
Space includes 4 private offices and 2 exam rooms.
- Listed rate may not include certain utilities, building services and property expenses
- Fits 6 - 19 People
- Reception Area
- Small open work area
- Fully Built-Out as Standard Medical Space
- 4 Private Offices
- Waiting area
- 1 Private bathroom
Space includes 2 private offices and 4 exam rooms
- Listed rate may not include certain utilities, building services and property expenses
- Fits 5 - 15 People
- Reception Area
- Waiting room
- Fully Built-Out as Standard Medical Space
- 2 Private Offices
- 2 Private bathrooms
Space includes 2 private offices and 3 separate work areas
- Listed rate may not include certain utilities, building services and property expenses
- Mostly Open Floor Plan Layout
- 2 Private Offices
- Staff/break room
- Partially Built-Out as Standard Office
- Fits 6 - 20 People
- 2 Private bathrooms
Space includes 1 private corner office and 6 exam rooms
- Listed rate may not include certain utilities, building services and property expenses
- Fits 5 - 14 People
- Reception Area
- Staff/break room with a private bathroom
- Fully Built-Out as Standard Medical Space
- 1 Private Office
- Open work area with a private restroom
Space includes 2 private offices and 3 exam rooms
- Listed rate may not include certain utilities, building services and property expenses
- Fits 5 - 15 People
- Reception Area
- Waiting area and staff/break room included
- Fully Built-Out as Standard Medical Space
- 2 Private Offices
- 2 private restrooms
Space includes 3 private offices and 4 exam rooms
- Listed rate may not include certain utilities, building services and property expenses
- Fits 4 - 13 People
- Reception Area
- Waiting area
- Fully Built-Out as Standard Office
- 3 Private Offices
- 1 private bathroom
- Small open work space
Space includes 3 private offices and 3 exam rooms
- Listed rate may not include certain utilities, building services and property expenses
- Mostly Open Floor Plan Layout
- 3 Private Offices
- Waiting room
- Fully Built-Out as Standard Office
- Fits 7 - 22 People
- Private Restrooms
- 2 Private restrooms
Space includes 4 exam rooms and 1 private office
- Listed rate may not include certain utilities, building services and property expenses
- 1 Private Office
- Waiting room
- Fits 4 - 11 People
- Private Restrooms
- 1 private restroom
Space includes 4 exam rooms and 1 private office
- Listed rate may not include certain utilities, building services and property expenses
- Fits 6 - 19 People
- Reception Area
- Waiting area
- Fully Built-Out as Standard Medical Space
- 1 Private Office
- 1 open work area
Space includes 1 private office and 4 exam rooms
- Listed rate may not include certain utilities, building services and property expenses
- Fits 5 - 15 People
- Reception Area
- Waiting area
- Fully Built-Out as Standard Office
- 1 Private Office
- Private Restrooms
- 2 private restrooms
| Space | Size | Term | Rental Rate | Space Use | Condition | Available |
| 1st Floor, Ste Suite 103 | 818 SF | Negotiable | $19.80 /SF/YR $1.65 /SF/MO $16,196 /YR $1,350 /MO | Office | Partial Build-Out | Now |
| 1st Floor, Ste Suite 104 | 2,488 SF | Negotiable | $19.80 /SF/YR $1.65 /SF/MO $49,262 /YR $4,105 /MO | Office | Partial Build-Out | Now |
| 1st Floor, Ste Suite 105 | 200 SF | Negotiable | $19.80 /SF/YR $1.65 /SF/MO $3,960 /YR $330.00 /MO | Office | - | Now |
| 2nd Floor, Ste Suite 201 | 2,277 SF | Negotiable | $19.80 /SF/YR $1.65 /SF/MO $45,085 /YR $3,757 /MO | Office/Medical | Full Build-Out | Now |
| 2nd Floor, Ste Suite 203 | 1,870 SF | Negotiable | $19.80 /SF/YR $1.65 /SF/MO $37,026 /YR $3,086 /MO | Office/Medical | Full Build-Out | Now |
| 2nd Floor, Ste Suite 204 | 2,399 SF | Negotiable | $19.80 /SF/YR $1.65 /SF/MO $47,500 /YR $3,958 /MO | Office/Medical | Partial Build-Out | Now |
| 2nd Floor, Ste Suite 205 | 1,726 SF | Negotiable | $19.80 /SF/YR $1.65 /SF/MO $34,175 /YR $2,848 /MO | Office/Medical | Full Build-Out | Now |
| 3rd Floor, Ste Suite 303 | 1,806 SF | Negotiable | $19.80 /SF/YR $1.65 /SF/MO $35,759 /YR $2,980 /MO | Office/Medical | Full Build-Out | Now |
| 3rd Floor, Ste Suite 304 | 1,588 SF | Negotiable | $19.80 /SF/YR $1.65 /SF/MO $31,442 /YR $2,620 /MO | Office | Full Build-Out | Now |
| 3rd Floor, Ste Suite 305 | 2,644 SF | Negotiable | $19.80 /SF/YR $1.65 /SF/MO $52,351 /YR $4,363 /MO | Office | Full Build-Out | Now |
| 4th Floor, Ste Suite 403 | 1,350 SF | Negotiable | $19.80 /SF/YR $1.65 /SF/MO $26,730 /YR $2,228 /MO | Office/Medical | Full Build-Out | Now |
| 4th Floor, Ste Suite 405 | 2,338 SF | Negotiable | $19.80 /SF/YR $1.65 /SF/MO $46,292 /YR $3,858 /MO | Office/Medical | Full Build-Out | Now |
| 4th Floor, Ste Suite 407 | 1,761 SF | Negotiable | $19.80 /SF/YR $1.65 /SF/MO $34,868 /YR $2,906 /MO | Office | Full Build-Out | Now |
1st Floor, Ste Suite 103
| Size |
| 818 SF |
| Term |
| Negotiable |
| Rental Rate |
| $19.80 /SF/YR $1.65 /SF/MO $16,196 /YR $1,350 /MO |
| Space Use |
| Office |
| Condition |
| Partial Build-Out |
| Available |
| Now |
1st Floor, Ste Suite 104
| Size |
| 2,488 SF |
| Term |
| Negotiable |
| Rental Rate |
| $19.80 /SF/YR $1.65 /SF/MO $49,262 /YR $4,105 /MO |
| Space Use |
| Office |
| Condition |
| Partial Build-Out |
| Available |
| Now |
1st Floor, Ste Suite 105
| Size |
| 200 SF |
| Term |
| Negotiable |
| Rental Rate |
| $19.80 /SF/YR $1.65 /SF/MO $3,960 /YR $330.00 /MO |
| Space Use |
| Office |
| Condition |
| - |
| Available |
| Now |
2nd Floor, Ste Suite 201
| Size |
| 2,277 SF |
| Term |
| Negotiable |
| Rental Rate |
| $19.80 /SF/YR $1.65 /SF/MO $45,085 /YR $3,757 /MO |
| Space Use |
| Office/Medical |
| Condition |
| Full Build-Out |
| Available |
| Now |
2nd Floor, Ste Suite 203
| Size |
| 1,870 SF |
| Term |
| Negotiable |
| Rental Rate |
| $19.80 /SF/YR $1.65 /SF/MO $37,026 /YR $3,086 /MO |
| Space Use |
| Office/Medical |
| Condition |
| Full Build-Out |
| Available |
| Now |
2nd Floor, Ste Suite 204
| Size |
| 2,399 SF |
| Term |
| Negotiable |
| Rental Rate |
| $19.80 /SF/YR $1.65 /SF/MO $47,500 /YR $3,958 /MO |
| Space Use |
| Office/Medical |
| Condition |
| Partial Build-Out |
| Available |
| Now |
2nd Floor, Ste Suite 205
| Size |
| 1,726 SF |
| Term |
| Negotiable |
| Rental Rate |
| $19.80 /SF/YR $1.65 /SF/MO $34,175 /YR $2,848 /MO |
| Space Use |
| Office/Medical |
| Condition |
| Full Build-Out |
| Available |
| Now |
3rd Floor, Ste Suite 303
| Size |
| 1,806 SF |
| Term |
| Negotiable |
| Rental Rate |
| $19.80 /SF/YR $1.65 /SF/MO $35,759 /YR $2,980 /MO |
| Space Use |
| Office/Medical |
| Condition |
| Full Build-Out |
| Available |
| Now |
3rd Floor, Ste Suite 304
| Size |
| 1,588 SF |
| Term |
| Negotiable |
| Rental Rate |
| $19.80 /SF/YR $1.65 /SF/MO $31,442 /YR $2,620 /MO |
| Space Use |
| Office |
| Condition |
| Full Build-Out |
| Available |
| Now |
3rd Floor, Ste Suite 305
| Size |
| 2,644 SF |
| Term |
| Negotiable |
| Rental Rate |
| $19.80 /SF/YR $1.65 /SF/MO $52,351 /YR $4,363 /MO |
| Space Use |
| Office |
| Condition |
| Full Build-Out |
| Available |
| Now |
4th Floor, Ste Suite 403
| Size |
| 1,350 SF |
| Term |
| Negotiable |
| Rental Rate |
| $19.80 /SF/YR $1.65 /SF/MO $26,730 /YR $2,228 /MO |
| Space Use |
| Office/Medical |
| Condition |
| Full Build-Out |
| Available |
| Now |
4th Floor, Ste Suite 405
| Size |
| 2,338 SF |
| Term |
| Negotiable |
| Rental Rate |
| $19.80 /SF/YR $1.65 /SF/MO $46,292 /YR $3,858 /MO |
| Space Use |
| Office/Medical |
| Condition |
| Full Build-Out |
| Available |
| Now |
4th Floor, Ste Suite 407
| Size |
| 1,761 SF |
| Term |
| Negotiable |
| Rental Rate |
| $19.80 /SF/YR $1.65 /SF/MO $34,868 /YR $2,906 /MO |
| Space Use |
| Office |
| Condition |
| Full Build-Out |
| Available |
| Now |
1st Floor, Ste Suite 103
| Size | 818 SF |
| Term | Negotiable |
| Rental Rate | $19.80 /SF/YR |
| Space Use | Office |
| Condition | Partial Build-Out |
| Available | Now |
- Listed rate may not include certain utilities, building services and property expenses
- Partially Built-Out as Standard Office
- Mostly Open Floor Plan Layout
- Fits 3 - 7 People
- 1 Private Office
- Open-Plan
1st Floor, Ste Suite 104
| Size | 2,488 SF |
| Term | Negotiable |
| Rental Rate | $19.80 /SF/YR |
| Space Use | Office |
| Condition | Partial Build-Out |
| Available | Now |
- Listed rate may not include certain utilities, building services and property expenses
- Partially Built-Out as Standard Office
- Fits 7 - 20 People
- 5 Private Offices
1st Floor, Ste Suite 105
| Size | 200 SF |
| Term | Negotiable |
| Rental Rate | $19.80 /SF/YR |
| Space Use | Office |
| Condition | - |
| Available | Now |
- Listed rate may not include certain utilities, building services and property expenses
- Fits 1 - 2 People
- 1 Private Office
2nd Floor, Ste Suite 201
| Size | 2,277 SF |
| Term | Negotiable |
| Rental Rate | $19.80 /SF/YR |
| Space Use | Office/Medical |
| Condition | Full Build-Out |
| Available | Now |
Space includes 4 private offices and 2 exam rooms.
- Listed rate may not include certain utilities, building services and property expenses
- Fully Built-Out as Standard Medical Space
- Fits 6 - 19 People
- 4 Private Offices
- Reception Area
- Waiting area
- Small open work area
- 1 Private bathroom
2nd Floor, Ste Suite 203
| Size | 1,870 SF |
| Term | Negotiable |
| Rental Rate | $19.80 /SF/YR |
| Space Use | Office/Medical |
| Condition | Full Build-Out |
| Available | Now |
Space includes 2 private offices and 4 exam rooms
- Listed rate may not include certain utilities, building services and property expenses
- Fully Built-Out as Standard Medical Space
- Fits 5 - 15 People
- 2 Private Offices
- Reception Area
- 2 Private bathrooms
- Waiting room
2nd Floor, Ste Suite 204
| Size | 2,399 SF |
| Term | Negotiable |
| Rental Rate | $19.80 /SF/YR |
| Space Use | Office/Medical |
| Condition | Partial Build-Out |
| Available | Now |
Space includes 2 private offices and 3 separate work areas
- Listed rate may not include certain utilities, building services and property expenses
- Partially Built-Out as Standard Office
- Mostly Open Floor Plan Layout
- Fits 6 - 20 People
- 2 Private Offices
- 2 Private bathrooms
- Staff/break room
2nd Floor, Ste Suite 205
| Size | 1,726 SF |
| Term | Negotiable |
| Rental Rate | $19.80 /SF/YR |
| Space Use | Office/Medical |
| Condition | Full Build-Out |
| Available | Now |
Space includes 1 private corner office and 6 exam rooms
- Listed rate may not include certain utilities, building services and property expenses
- Fully Built-Out as Standard Medical Space
- Fits 5 - 14 People
- 1 Private Office
- Reception Area
- Open work area with a private restroom
- Staff/break room with a private bathroom
3rd Floor, Ste Suite 303
| Size | 1,806 SF |
| Term | Negotiable |
| Rental Rate | $19.80 /SF/YR |
| Space Use | Office/Medical |
| Condition | Full Build-Out |
| Available | Now |
Space includes 2 private offices and 3 exam rooms
- Listed rate may not include certain utilities, building services and property expenses
- Fully Built-Out as Standard Medical Space
- Fits 5 - 15 People
- 2 Private Offices
- Reception Area
- 2 private restrooms
- Waiting area and staff/break room included
3rd Floor, Ste Suite 304
| Size | 1,588 SF |
| Term | Negotiable |
| Rental Rate | $19.80 /SF/YR |
| Space Use | Office |
| Condition | Full Build-Out |
| Available | Now |
Space includes 3 private offices and 4 exam rooms
- Listed rate may not include certain utilities, building services and property expenses
- Fully Built-Out as Standard Office
- Fits 4 - 13 People
- 3 Private Offices
- Reception Area
- 1 private bathroom
- Waiting area
- Small open work space
3rd Floor, Ste Suite 305
| Size | 2,644 SF |
| Term | Negotiable |
| Rental Rate | $19.80 /SF/YR |
| Space Use | Office |
| Condition | Full Build-Out |
| Available | Now |
Space includes 3 private offices and 3 exam rooms
- Listed rate may not include certain utilities, building services and property expenses
- Fully Built-Out as Standard Office
- Mostly Open Floor Plan Layout
- Fits 7 - 22 People
- 3 Private Offices
- Private Restrooms
- Waiting room
- 2 Private restrooms
4th Floor, Ste Suite 403
| Size | 1,350 SF |
| Term | Negotiable |
| Rental Rate | $19.80 /SF/YR |
| Space Use | Office/Medical |
| Condition | Full Build-Out |
| Available | Now |
Space includes 4 exam rooms and 1 private office
- Listed rate may not include certain utilities, building services and property expenses
- Fits 4 - 11 People
- 1 Private Office
- Private Restrooms
- Waiting room
- 1 private restroom
4th Floor, Ste Suite 405
| Size | 2,338 SF |
| Term | Negotiable |
| Rental Rate | $19.80 /SF/YR |
| Space Use | Office/Medical |
| Condition | Full Build-Out |
| Available | Now |
Space includes 4 exam rooms and 1 private office
- Listed rate may not include certain utilities, building services and property expenses
- Fully Built-Out as Standard Medical Space
- Fits 6 - 19 People
- 1 Private Office
- Reception Area
- 1 open work area
- Waiting area
4th Floor, Ste Suite 407
| Size | 1,761 SF |
| Term | Negotiable |
| Rental Rate | $19.80 /SF/YR |
| Space Use | Office |
| Condition | Full Build-Out |
| Available | Now |
Space includes 1 private office and 4 exam rooms
- Listed rate may not include certain utilities, building services and property expenses
- Fully Built-Out as Standard Office
- Fits 5 - 15 People
- 1 Private Office
- Reception Area
- Private Restrooms
- Waiting area
- 2 private restrooms
Property Overview
Located on the downtown campus of Mercy Hospital, member of Common Spirit Health/Dignity Health. Located close to major banks, retail, county buildings, and restaurants in Downtown Bakersfield.
- 24 Hour Access
PROPERTY FACTS
Presented by

Mercy Medical Plaza | 2323 16th St
Hmm, there seems to have been an error sending your message. Please try again.
Thanks! Your message was sent.





























