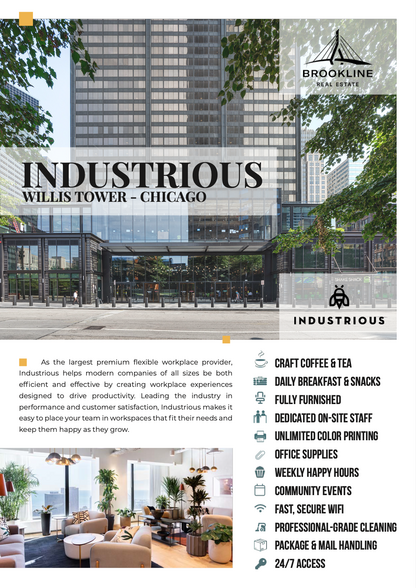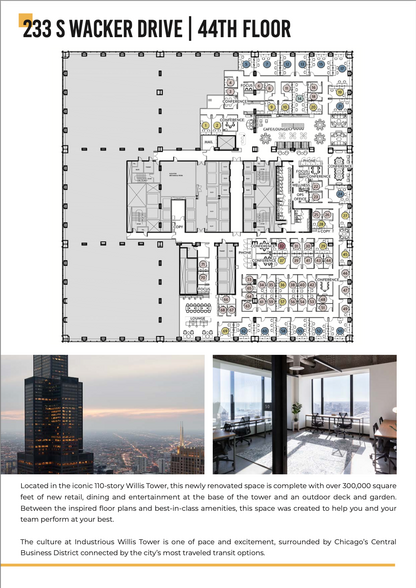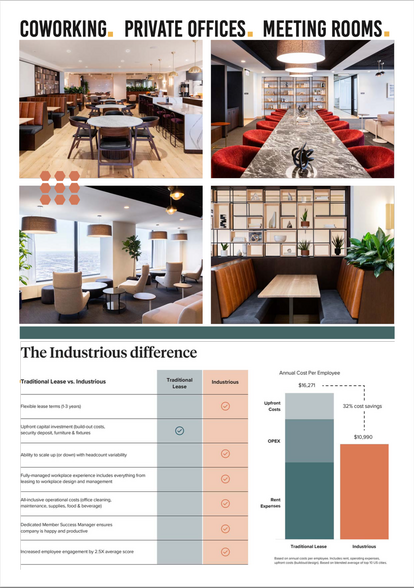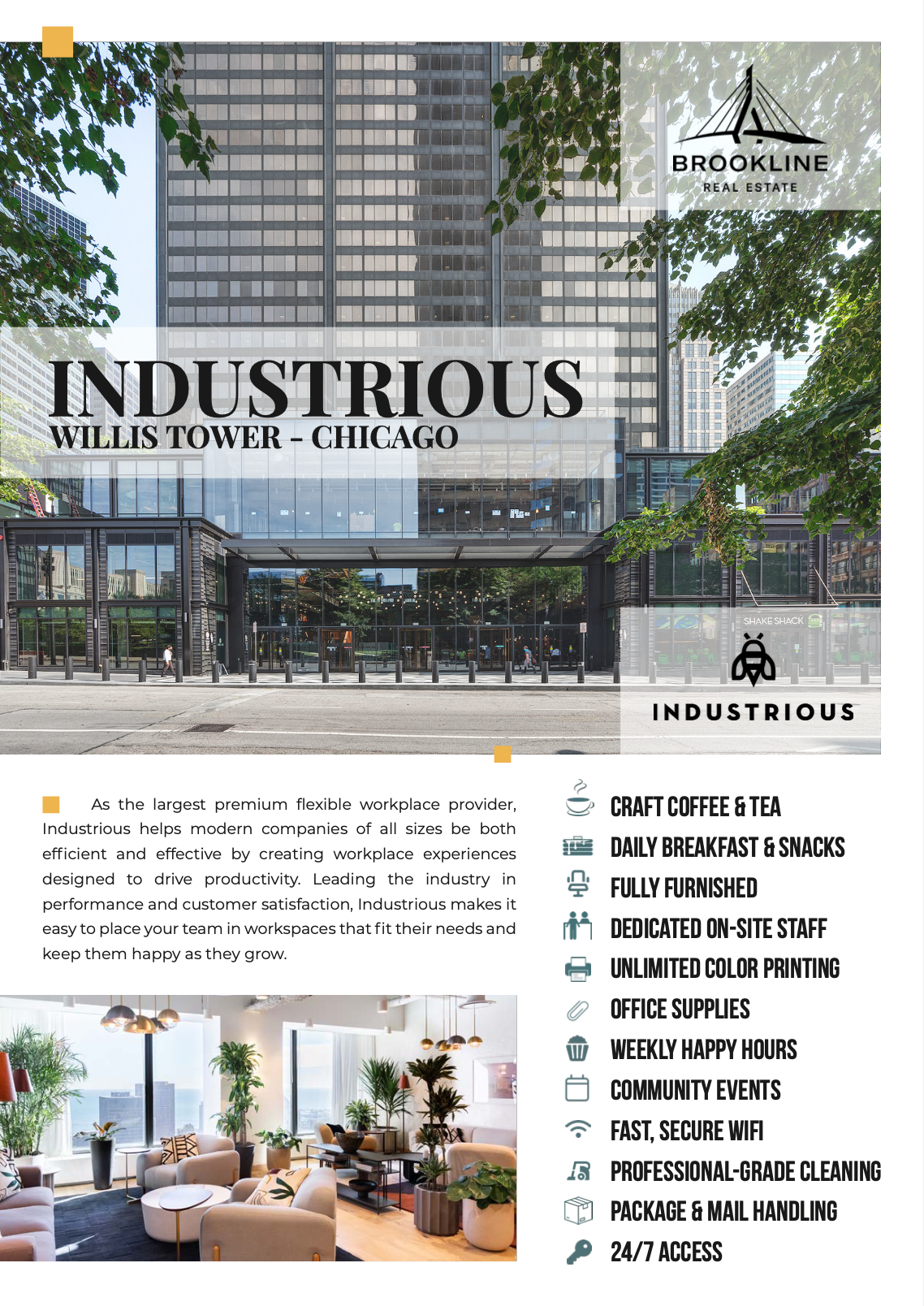
This feature is unavailable at the moment.
We apologize, but the feature you are trying to access is currently unavailable. We are aware of this issue and our team is working hard to resolve the matter.
Please check back in a few minutes. We apologize for the inconvenience.
- LoopNet Team
thank you

Your email has been sent!
Industrious Willis Tower 233 S Wacker Dr
1,476 - 5,802 SF of 5-Star Office Space Available in Chicago, IL 60606



all available spaces(3)
Display Rental Rate as
- Space
- Size
- Term
- Rental Rate
- Space Use
- Condition
- Available
Brokers earn a fee for every referral. This floor also has private, branded, and windowed suites ranging in size for teams of 18-24+. Opportunities to combine suites to create space for 24-54+. All suites feature predominantly open workspace with interior office and interior meeting rooms. All suites are delivered move-in ready – furnished, wired, connected to high speed, 300/300 Mbps. Shared Amenities on the floor include: • Large communal pantry stocked with craft coffee, tea, snacks, Wellness Room, Conference Rooms, Copy/Print Stations Services Include: • Turnkey move-in process, custom branding and furniture packages available, AV/IT and Systems, Dedicated On-Site Staff, Mail and Packaging, Community Events, Unlimited Color Printing, Fast, Secure Wi-Fi (300/300 Mbps), Office Supplies, Professional-Grade Cleaning Building Amenities include: • Catalog Cafeteria & Shopping • 300,000 sq. feet of retail & food • 1st thru 4th floors, use Jackson entrance to enter • Numerous F&B options (Shake Shack, Brown Bag Seafood Co, Rick Bayless Tortazo, Joe & the Juice, Do-Rite Donuts & Chicken, Sushi-San
- Sublease space available from current tenant
- Mostly Open Floor Plan Layout
- Space is in Excellent Condition
- Central Air Conditioning
- Kitchen
- Print/Copy Room
- Food Service
- Fully Built-Out as Standard Office
- Conference Rooms
- Plug & Play
- Reception Area
- Wi-Fi Connectivity
- Natural Light
Brokers earn a fee for every referral. This floor also has private, branded, and windowed suites ranging in size for teams of 18-24+. Opportunities to combine suites to create space for 24-54+. All suites feature predominantly open workspace with interior office and interior meeting rooms. All suites are delivered move-in ready – furnished, wired, connected to high speed, 300/300 Mbps. Shared Amenities on the floor include: • Large communal pantry stocked with craft coffee, tea, snacks, Wellness Room, Conference Rooms, Copy/Print Stations Services Include: • Turnkey move-in process, custom branding and furniture packages available, AV/IT and Systems, Dedicated On-Site Staff, Mail and Packaging, Community Events, Unlimited Color Printing, Fast, Secure Wi-Fi (300/300 Mbps), Office Supplies, Professional-Grade Cleaning Building Amenities include: • Catalog Cafeteria & Shopping • 300,000 sq. feet of retail & food • 1st thru 4th floors, use Jackson entrance to enter • Numerous F&B options (Shake Shack, Brown Bag Seafood Co, Rick Bayless Tortazo, Joe & the Juice, Do-Rite Donuts & Chicken, Sushi-San
- Sublease space available from current tenant
- Mostly Open Floor Plan Layout
- Space is in Excellent Condition
- Central Air Conditioning
- Kitchen
- Print/Copy Room
- Food Service
- Fully Built-Out as Standard Office
- Conference Rooms
- Plug & Play
- Reception Area
- Wi-Fi Connectivity
- Natural Light
Brokers earn a fee for every referral. This floor also has private, branded, and windowed suites ranging in size for teams of 18-24+. Opportunities to combine suites to create space for 24-54+. All suites feature predominantly open workspace with interior office and interior meeting rooms. All suites are delivered move-in ready – furnished, wired, connected to high speed, 300/300 Mbps. Shared Amenities on the floor include: • Large communal pantry stocked with craft coffee, tea, snacks, Wellness Room, Conference Rooms, Copy/Print Stations Services Include: • Turnkey move-in process, custom branding and furniture packages available, AV/IT and Systems, Dedicated On-Site Staff, Mail and Packaging, Community Events, Unlimited Color Printing, Fast, Secure Wi-Fi (300/300 Mbps), Office Supplies, Professional-Grade Cleaning Building Amenities include: • Catalog Cafeteria & Shopping • 300,000 sq. feet of retail & food • 1st thru 4th floors, use Jackson entrance to enter • Numerous F&B options (Shake Shack, Brown Bag Seafood Co, Rick Bayless Tortazo, Joe & the Juice, Do-Rite Donuts & Chicken, Sushi-San
- Sublease space available from current tenant
- Mostly Open Floor Plan Layout
- Space is in Excellent Condition
- Central Air Conditioning
- Kitchen
- Print/Copy Room
- Food Service
- Fully Built-Out as Standard Office
- Conference Rooms
- Plug & Play
- Reception Area
- Wi-Fi Connectivity
- Natural Light
| Space | Size | Term | Rental Rate | Space Use | Condition | Available |
| 44th Floor, Ste 78 | 2,349 SF | Negotiable | Upon Request Upon Request Upon Request Upon Request | Office | Full Build-Out | 30 Days |
| 44th Floor, Ste 86 | 1,977 SF | Negotiable | Upon Request Upon Request Upon Request Upon Request | Office | Full Build-Out | 30 Days |
| 44th Floor, Ste 87 | 1,476 SF | Negotiable | Upon Request Upon Request Upon Request Upon Request | Office | Full Build-Out | 30 Days |
44th Floor, Ste 78
| Size |
| 2,349 SF |
| Term |
| Negotiable |
| Rental Rate |
| Upon Request Upon Request Upon Request Upon Request |
| Space Use |
| Office |
| Condition |
| Full Build-Out |
| Available |
| 30 Days |
44th Floor, Ste 86
| Size |
| 1,977 SF |
| Term |
| Negotiable |
| Rental Rate |
| Upon Request Upon Request Upon Request Upon Request |
| Space Use |
| Office |
| Condition |
| Full Build-Out |
| Available |
| 30 Days |
44th Floor, Ste 87
| Size |
| 1,476 SF |
| Term |
| Negotiable |
| Rental Rate |
| Upon Request Upon Request Upon Request Upon Request |
| Space Use |
| Office |
| Condition |
| Full Build-Out |
| Available |
| 30 Days |
44th Floor, Ste 78
| Size | 2,349 SF |
| Term | Negotiable |
| Rental Rate | Upon Request |
| Space Use | Office |
| Condition | Full Build-Out |
| Available | 30 Days |
Brokers earn a fee for every referral. This floor also has private, branded, and windowed suites ranging in size for teams of 18-24+. Opportunities to combine suites to create space for 24-54+. All suites feature predominantly open workspace with interior office and interior meeting rooms. All suites are delivered move-in ready – furnished, wired, connected to high speed, 300/300 Mbps. Shared Amenities on the floor include: • Large communal pantry stocked with craft coffee, tea, snacks, Wellness Room, Conference Rooms, Copy/Print Stations Services Include: • Turnkey move-in process, custom branding and furniture packages available, AV/IT and Systems, Dedicated On-Site Staff, Mail and Packaging, Community Events, Unlimited Color Printing, Fast, Secure Wi-Fi (300/300 Mbps), Office Supplies, Professional-Grade Cleaning Building Amenities include: • Catalog Cafeteria & Shopping • 300,000 sq. feet of retail & food • 1st thru 4th floors, use Jackson entrance to enter • Numerous F&B options (Shake Shack, Brown Bag Seafood Co, Rick Bayless Tortazo, Joe & the Juice, Do-Rite Donuts & Chicken, Sushi-San
- Sublease space available from current tenant
- Fully Built-Out as Standard Office
- Mostly Open Floor Plan Layout
- Conference Rooms
- Space is in Excellent Condition
- Plug & Play
- Central Air Conditioning
- Reception Area
- Kitchen
- Wi-Fi Connectivity
- Print/Copy Room
- Natural Light
- Food Service
44th Floor, Ste 86
| Size | 1,977 SF |
| Term | Negotiable |
| Rental Rate | Upon Request |
| Space Use | Office |
| Condition | Full Build-Out |
| Available | 30 Days |
Brokers earn a fee for every referral. This floor also has private, branded, and windowed suites ranging in size for teams of 18-24+. Opportunities to combine suites to create space for 24-54+. All suites feature predominantly open workspace with interior office and interior meeting rooms. All suites are delivered move-in ready – furnished, wired, connected to high speed, 300/300 Mbps. Shared Amenities on the floor include: • Large communal pantry stocked with craft coffee, tea, snacks, Wellness Room, Conference Rooms, Copy/Print Stations Services Include: • Turnkey move-in process, custom branding and furniture packages available, AV/IT and Systems, Dedicated On-Site Staff, Mail and Packaging, Community Events, Unlimited Color Printing, Fast, Secure Wi-Fi (300/300 Mbps), Office Supplies, Professional-Grade Cleaning Building Amenities include: • Catalog Cafeteria & Shopping • 300,000 sq. feet of retail & food • 1st thru 4th floors, use Jackson entrance to enter • Numerous F&B options (Shake Shack, Brown Bag Seafood Co, Rick Bayless Tortazo, Joe & the Juice, Do-Rite Donuts & Chicken, Sushi-San
- Sublease space available from current tenant
- Fully Built-Out as Standard Office
- Mostly Open Floor Plan Layout
- Conference Rooms
- Space is in Excellent Condition
- Plug & Play
- Central Air Conditioning
- Reception Area
- Kitchen
- Wi-Fi Connectivity
- Print/Copy Room
- Natural Light
- Food Service
44th Floor, Ste 87
| Size | 1,476 SF |
| Term | Negotiable |
| Rental Rate | Upon Request |
| Space Use | Office |
| Condition | Full Build-Out |
| Available | 30 Days |
Brokers earn a fee for every referral. This floor also has private, branded, and windowed suites ranging in size for teams of 18-24+. Opportunities to combine suites to create space for 24-54+. All suites feature predominantly open workspace with interior office and interior meeting rooms. All suites are delivered move-in ready – furnished, wired, connected to high speed, 300/300 Mbps. Shared Amenities on the floor include: • Large communal pantry stocked with craft coffee, tea, snacks, Wellness Room, Conference Rooms, Copy/Print Stations Services Include: • Turnkey move-in process, custom branding and furniture packages available, AV/IT and Systems, Dedicated On-Site Staff, Mail and Packaging, Community Events, Unlimited Color Printing, Fast, Secure Wi-Fi (300/300 Mbps), Office Supplies, Professional-Grade Cleaning Building Amenities include: • Catalog Cafeteria & Shopping • 300,000 sq. feet of retail & food • 1st thru 4th floors, use Jackson entrance to enter • Numerous F&B options (Shake Shack, Brown Bag Seafood Co, Rick Bayless Tortazo, Joe & the Juice, Do-Rite Donuts & Chicken, Sushi-San
- Sublease space available from current tenant
- Fully Built-Out as Standard Office
- Mostly Open Floor Plan Layout
- Conference Rooms
- Space is in Excellent Condition
- Plug & Play
- Central Air Conditioning
- Reception Area
- Kitchen
- Wi-Fi Connectivity
- Print/Copy Room
- Natural Light
- Food Service
Property Overview
Located in the iconic 110-story Willis Tower, this newly renovated space is complete with over 300,000 square feet of new retail, dining and entertainment at the base of the tower and an outdoor deck and garden. Between the inspired floor plans and best-in-class amenities, this space was created to help you perform at your best.
- 24 Hour Access
- Atrium
- Banking
- Bus Line
- Commuter Rail
- Conferencing Facility
- Convenience Store
- Dry Cleaner
- Fitness Center
- Food Service
- Metro/Subway
- Property Manager on Site
- Restaurant
- Security System
- Signage
- Air Conditioning
PROPERTY FACTS
Presented by

Industrious Willis Tower | 233 S Wacker Dr
Hmm, there seems to have been an error sending your message. Please try again.
Thanks! Your message was sent.









