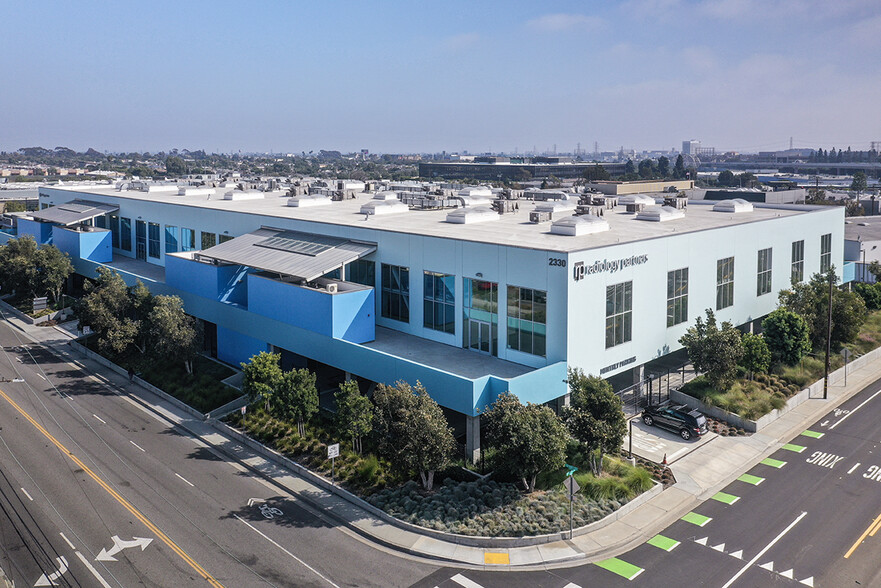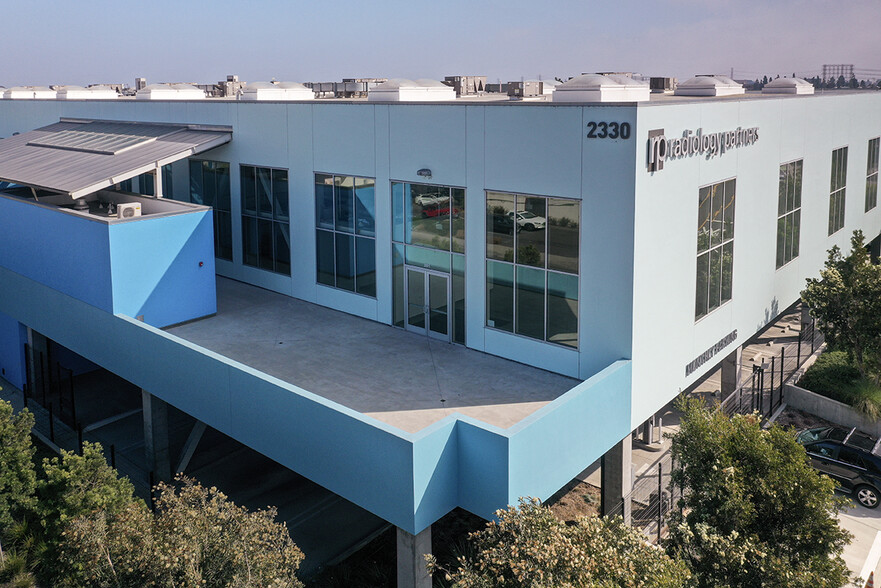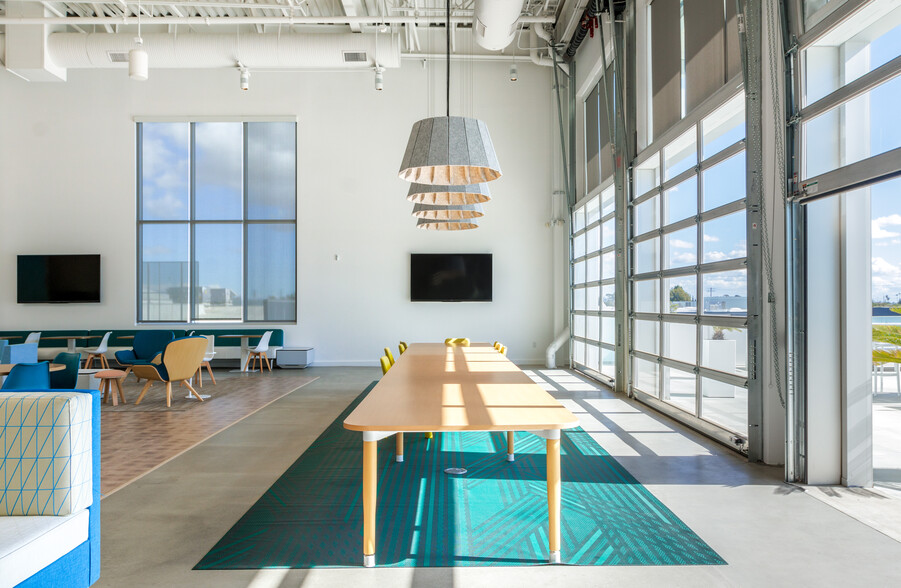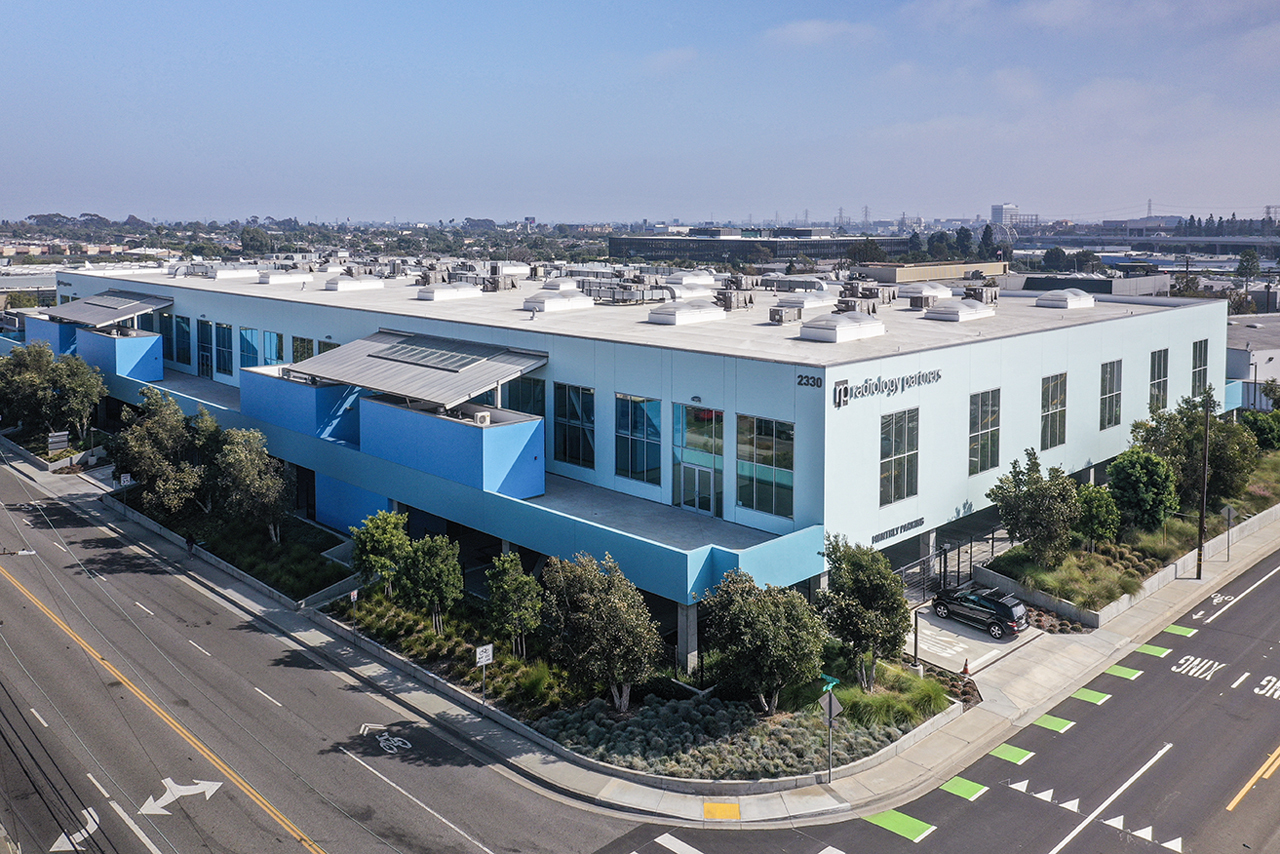
This feature is unavailable at the moment.
We apologize, but the feature you are trying to access is currently unavailable. We are aware of this issue and our team is working hard to resolve the matter.
Please check back in a few minutes. We apologize for the inconvenience.
- LoopNet Team
thank you

Your email has been sent!
The Utah Campus 2330 Utah Ave
11,518 SF of 4-Star Office Space Available in El Segundo, CA 90245



Highlights
- Frank Gehry designed.
- Onsite covered secure parking.
- Expansive light wells and floor to ceiling glass.
- Soaring 25 FT ceiling heights.
- EV charging stations.
- Large outdoor decks and ample natural light.
all available space(1)
Display Rental Rate as
- Space
- Size
- Term
- Rental Rate
- Space Use
- Condition
- Available
- Second floor office with large outdoor deck. - Exposed ceilings and polished concrete floors. - Large glass windows and soaring 25 FT ceiling height. - Fully built our spec suite as creative office. - Open kitchen. - Ample natural light.
- Listed rate may not include certain utilities, building services and property expenses
- High End Trophy Space
- Balcony
- High Ceilings
- Expansive Light Wells and Floor to Ceiling Glass.
- Exposed ceilings and polished concrete floors.
- Large exclusive outdoor deck.
- Finished Ceilings: 16’6” - 25’
- Kitchen
- Corner Space
- Natural Light
- Expansive light wells and ample natural light.
- Soaring 25 FT ceiling heights.
- Ample onsite subterranean parking.
| Space | Size | Term | Rental Rate | Space Use | Condition | Available |
| 2nd Floor, Ste 201 | 11,518 SF | 3-10 Years | Upon Request Upon Request Upon Request Upon Request | Office | Full Build-Out | Now |
2nd Floor, Ste 201
| Size |
| 11,518 SF |
| Term |
| 3-10 Years |
| Rental Rate |
| Upon Request Upon Request Upon Request Upon Request |
| Space Use |
| Office |
| Condition |
| Full Build-Out |
| Available |
| Now |
2nd Floor, Ste 201
| Size | 11,518 SF |
| Term | 3-10 Years |
| Rental Rate | Upon Request |
| Space Use | Office |
| Condition | Full Build-Out |
| Available | Now |
- Second floor office with large outdoor deck. - Exposed ceilings and polished concrete floors. - Large glass windows and soaring 25 FT ceiling height. - Fully built our spec suite as creative office. - Open kitchen. - Ample natural light.
- Listed rate may not include certain utilities, building services and property expenses
- Finished Ceilings: 16’6” - 25’
- High End Trophy Space
- Kitchen
- Balcony
- Corner Space
- High Ceilings
- Natural Light
- Expansive Light Wells and Floor to Ceiling Glass.
- Expansive light wells and ample natural light.
- Exposed ceilings and polished concrete floors.
- Soaring 25 FT ceiling heights.
- Large exclusive outdoor deck.
- Ample onsite subterranean parking.
Features and Amenities
- 24 Hour Access
- Bio-Tech/ Lab Space
- Bus Line
- Conferencing Facility
- Courtyard
- Restaurant
- Kitchen
- High Ceilings
- Partitioned Offices
- Outdoor Seating
- Air Conditioning
PROPERTY FACTS
Presented by

The Utah Campus | 2330 Utah Ave
Hmm, there seems to have been an error sending your message. Please try again.
Thanks! Your message was sent.






