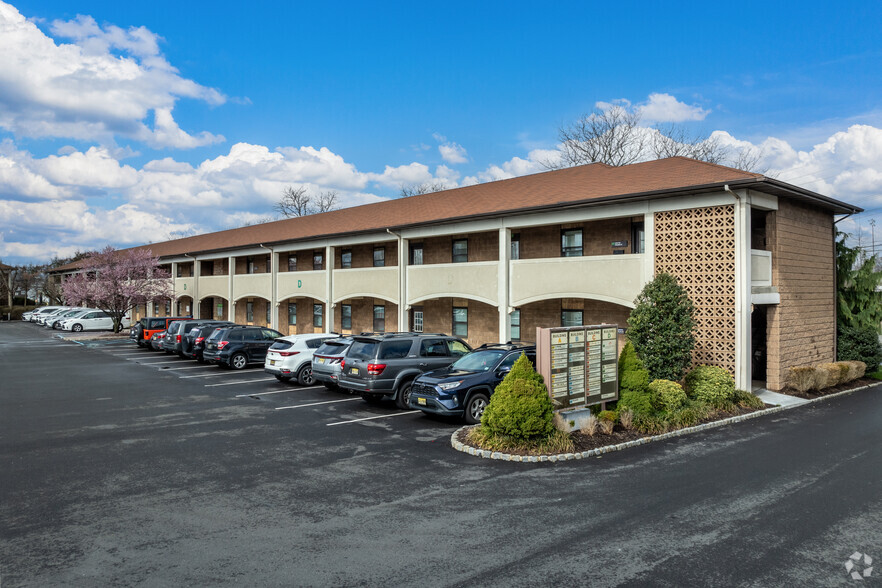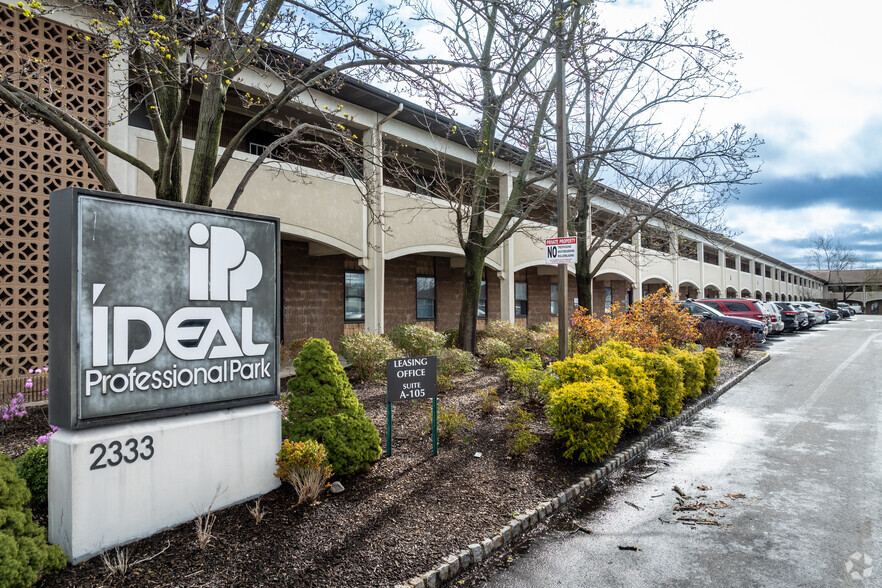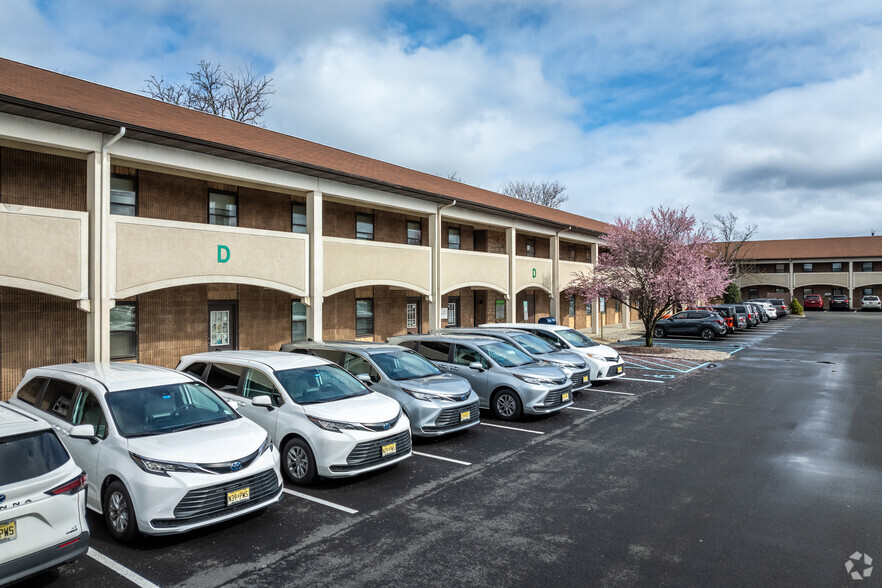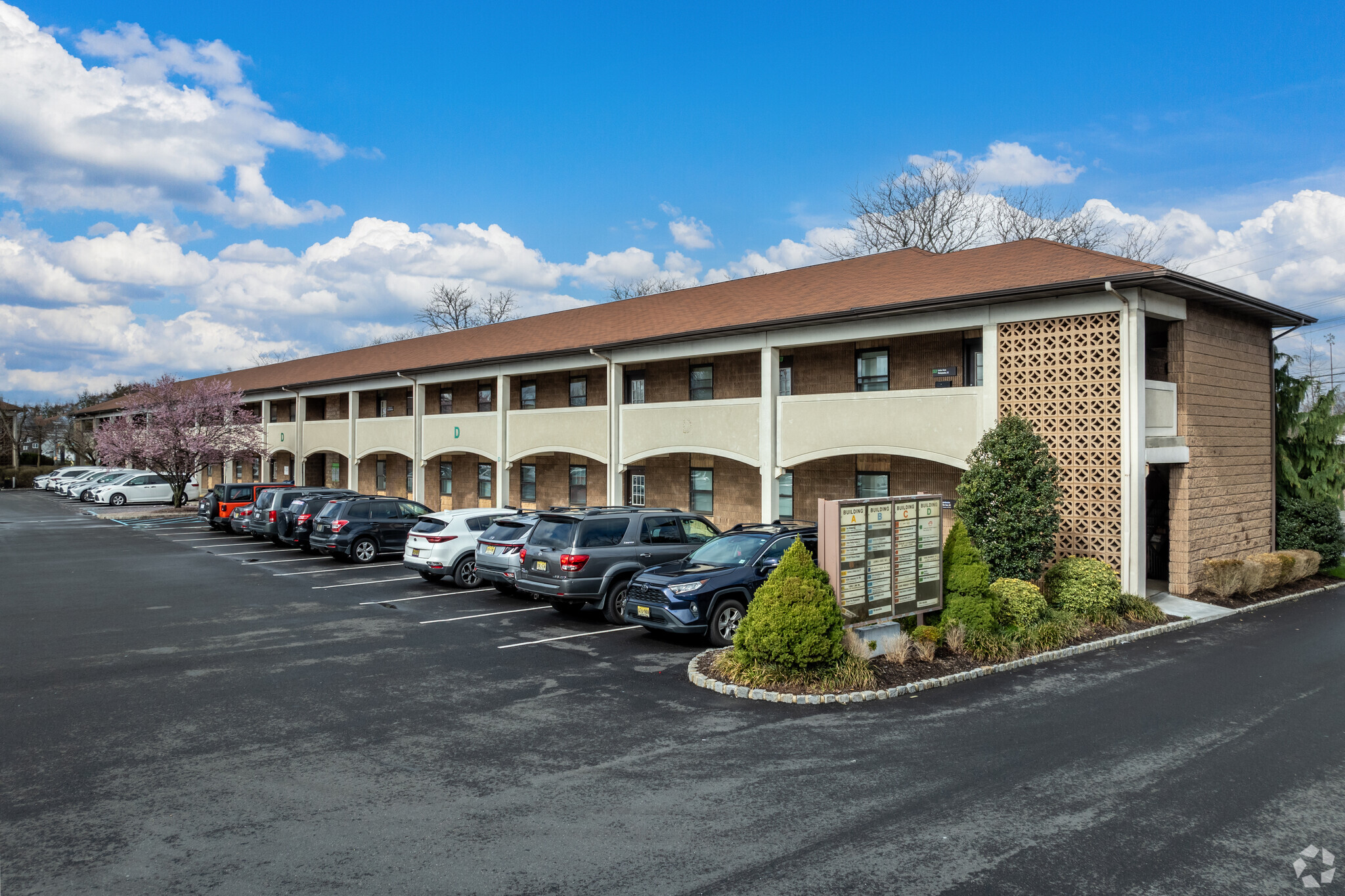Ideal Professional Park Union, NJ 07083 672 - 20,802 SF of Space Available



PARK HIGHLIGHTS
- The diverse mix of doctors and specialists creates a collaborative environment where tenants benefit from each other’s expertise and patient referrals
- The property offers individual medical suites with 24/7 access, providing flexibility and convenience for tenants.
- The property is family-owned and professionally managed, ensuring personalized service and expert oversight.
- On-site amenities include a pharmacy and a restaurant.
PARK FACTS
| Total Space Available | 20,802 SF |
| Park Type | Office Park |
ALL AVAILABLE SPACES(13)
Display Rental Rate as
- SPACE
- SIZE
- TERM
- RENTAL RATE
- SPACE USE
- CONDITION
- AVAILABLE
- Tenant responsible for usage of lights and electrical outlets
- Mostly Open Floor Plan Layout
- 1 Private Office
- Smoke Detector
- Fully Built-Out as Standard Office
- Fits 2 - 6 People
- Central Air and Heating
- Fully Built-Out as Standard Office
- Fits 3 - 8 People
- Smoke Detector
- Mostly Open Floor Plan Layout
- Central Air and Heating
- Fully Built-Out as Standard Office
- Fits 3 - 8 People
- Smoke Detector
- Mostly Open Floor Plan Layout
- Central Air and Heating
| Space | Size | Term | Rental Rate | Space Use | Condition | Available |
| 1st Floor, Ste A105 | 672 SF | Negotiable | $28.00 /SF/YR | Office/Medical | Full Build-Out | Now |
| 2nd Floor, Ste A204 | 891 SF | 1 Year | Upon Request | Office/Medical | Full Build-Out | Now |
| 2nd Floor, Ste A204 | 891 SF | Negotiable | Upon Request | Office/Medical | Full Build-Out | Now |
2333 Morris Ave - 1st Floor - Ste A105
2333 Morris Ave - 2nd Floor - Ste A204
2333 Morris Ave - 2nd Floor - Ste A204
- SPACE
- SIZE
- TERM
- RENTAL RATE
- SPACE USE
- CONDITION
- AVAILABLE
Fully built out dental office. Rare 1st floor opportunity.
- Tenant responsible for usage of lights and electrical outlets
- Mostly Open Floor Plan Layout
- Central Air and Heating
- Fully Built-Out as Dental Office Space
- Fits 4 - 11 People
- Smoke Detector
- Tenant responsible for usage of lights and electrical outlets
- Mostly Open Floor Plan Layout
- Central Air and Heating
- Fully Built-Out as Standard Office
- Fits 7 - 22 People
- Smoke Detector
- Fits 5 - 14 People
- Fully Built-Out as Standard Office
- Fits 5 - 14 People
- Smoke Detector
- Mostly Open Floor Plan Layout
- Central Air and Heating
- Fully Built-Out as Standard Office
- Fits 5 - 14 People
- Smoke Detector
- Mostly Open Floor Plan Layout
- Central Air and Heating
- Listed rate may not include certain utilities, building services and property expenses
- Mostly Open Floor Plan Layout
- Central Air and Heating
- Fully Built-Out as Standard Office
- Fits 4 - 11 People
- Smoke Detector
| Space | Size | Term | Rental Rate | Space Use | Condition | Available |
| 1st Floor, Ste C101 | 1,344 SF | 5 Years | $28.00 /SF/YR | Office/Medical | Full Build-Out | Now |
| 1st Floor, Ste C109 | 2,688 SF | 5 Years | $28.00 /SF/YR | Office | Full Build-Out | Now |
| 1st Floor, Ste C115 | 1,680 SF | Negotiable | Upon Request | Office/Medical | - | Now |
| 2nd Floor, Ste C204 | 1,682 SF | 1 Year | Upon Request | Office/Medical | Full Build-Out | Now |
| 2nd Floor, Ste C212 | 1,680 SF | 1 Year | Upon Request | Office/Medical | Full Build-Out | Now |
| 2nd Floor, Ste C216 | 1,344 SF | Negotiable | $28.00 /SF/YR | Office/Medical | Full Build-Out | Now |
2333 Morris Ave - 1st Floor - Ste C101
2333 Morris Ave - 1st Floor - Ste C109
2333 Morris Ave - 1st Floor - Ste C115
2333 Morris Ave - 2nd Floor - Ste C204
2333 Morris Ave - 2nd Floor - Ste C212
2333 Morris Ave - 2nd Floor - Ste C216
- SPACE
- SIZE
- TERM
- RENTAL RATE
- SPACE USE
- CONDITION
- AVAILABLE
- Tenant responsible for usage of lights and electrical outlets
- Mostly Open Floor Plan Layout
- Central Air and Heating
- Partially Built-Out as Standard Office
- Fits 7 - 21 People
- Smoke Detector
| Space | Size | Term | Rental Rate | Space Use | Condition | Available |
| 2nd Floor, Ste B218 | 2,554 SF | Negotiable | $28.00 /SF/YR | Office/Medical | Partial Build-Out | Now |
2333 Morris Ave - 2nd Floor - Ste B218
- SPACE
- SIZE
- TERM
- RENTAL RATE
- SPACE USE
- CONDITION
- AVAILABLE
Former Dentist Office
- Tenant responsible for usage of lights and electrical outlets
- Mostly Open Floor Plan Layout
- Central Air and Heating
- Partially Built-Out as Dental Office Space
- Fits 4 - 11 People
- Smoke Detector
- Fits 9 - 27 People
- Tenant responsible for usage of lights and electrical outlets
- Mostly Open Floor Plan Layout
- Central Air and Heating
- Fully Built-Out as Standard Office
- Fits 2 - 6 People
- Smoke Detector
| Space | Size | Term | Rental Rate | Space Use | Condition | Available |
| 2nd Floor, Ste D202 | 1,344 SF | 1 Year | $28.00 /SF/YR | Office/Medical | Partial Build-Out | Now |
| 2nd Floor, Ste D206 | 3,360 SF | Negotiable | Upon Request | Office/Medical | - | Now |
| 2nd Floor, Ste D216 | 672 SF | Negotiable | $28.00 /SF/YR | Office/Medical | Full Build-Out | Now |
2333 Morris Ave - 2nd Floor - Ste D202
2333 Morris Ave - 2nd Floor - Ste D206
2333 Morris Ave - 2nd Floor - Ste D216
PARK OVERVIEW
This two-story, four-building medical office complex spans 90,000 square feet and includes 392 surface parking spaces. Each building features a full basement, providing ideal storage options for tenants needing space for files and other materials. The complex is equipped with four hydraulic elevators—one per building—and offers nightly cleaning services. The medical suites offer excellent parking accessibility for doctors, employees, and patients. Recent upgrades include a repaved and striped parking lot and a newly redesigned landscape. Conveniently located just minutes from I-78, Route 24, Route 22, and the Garden State Parkway, the complex is in close proximity to major medical centers including St. Barnabas, Overlook Hospital, and other Atlantic Health facilities. Additional on-site amenities include a pharmacy and a restaurant. The location also offers easy access to both Essex and Union Counties.
















