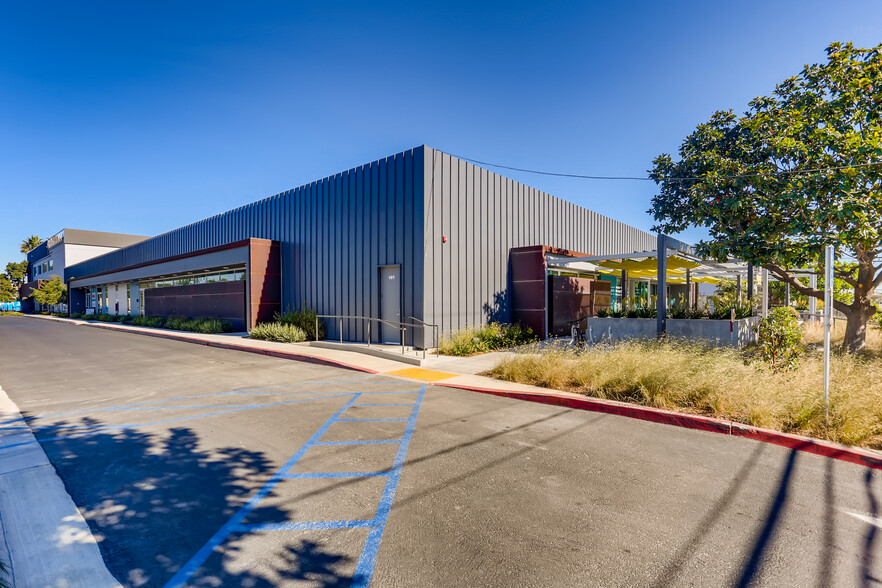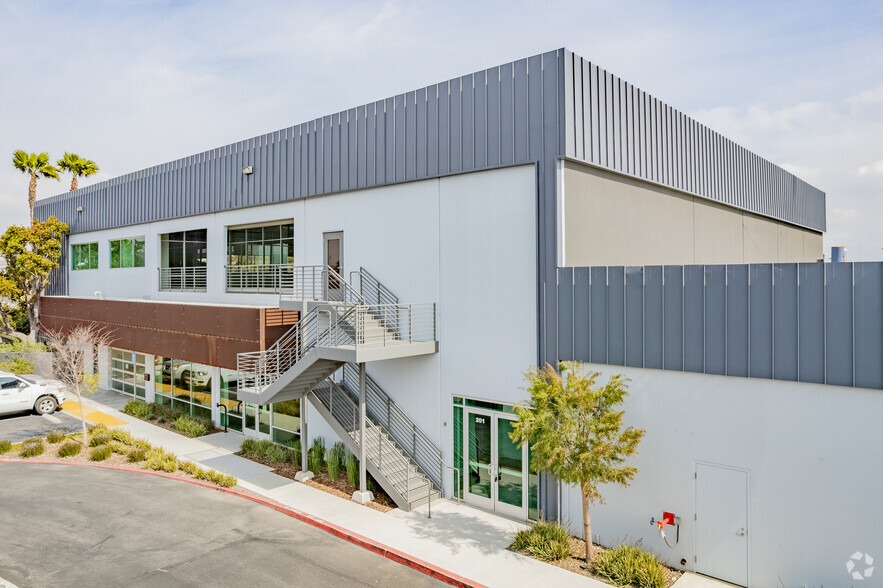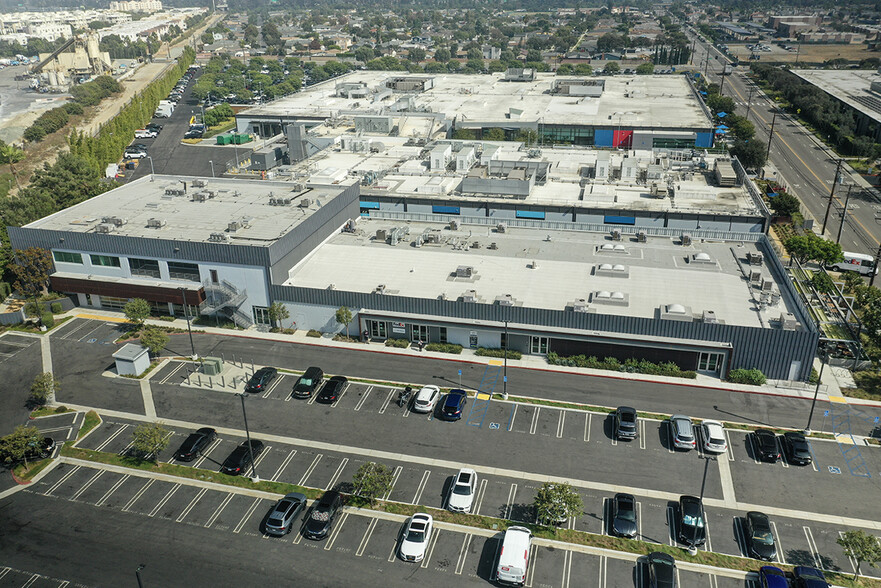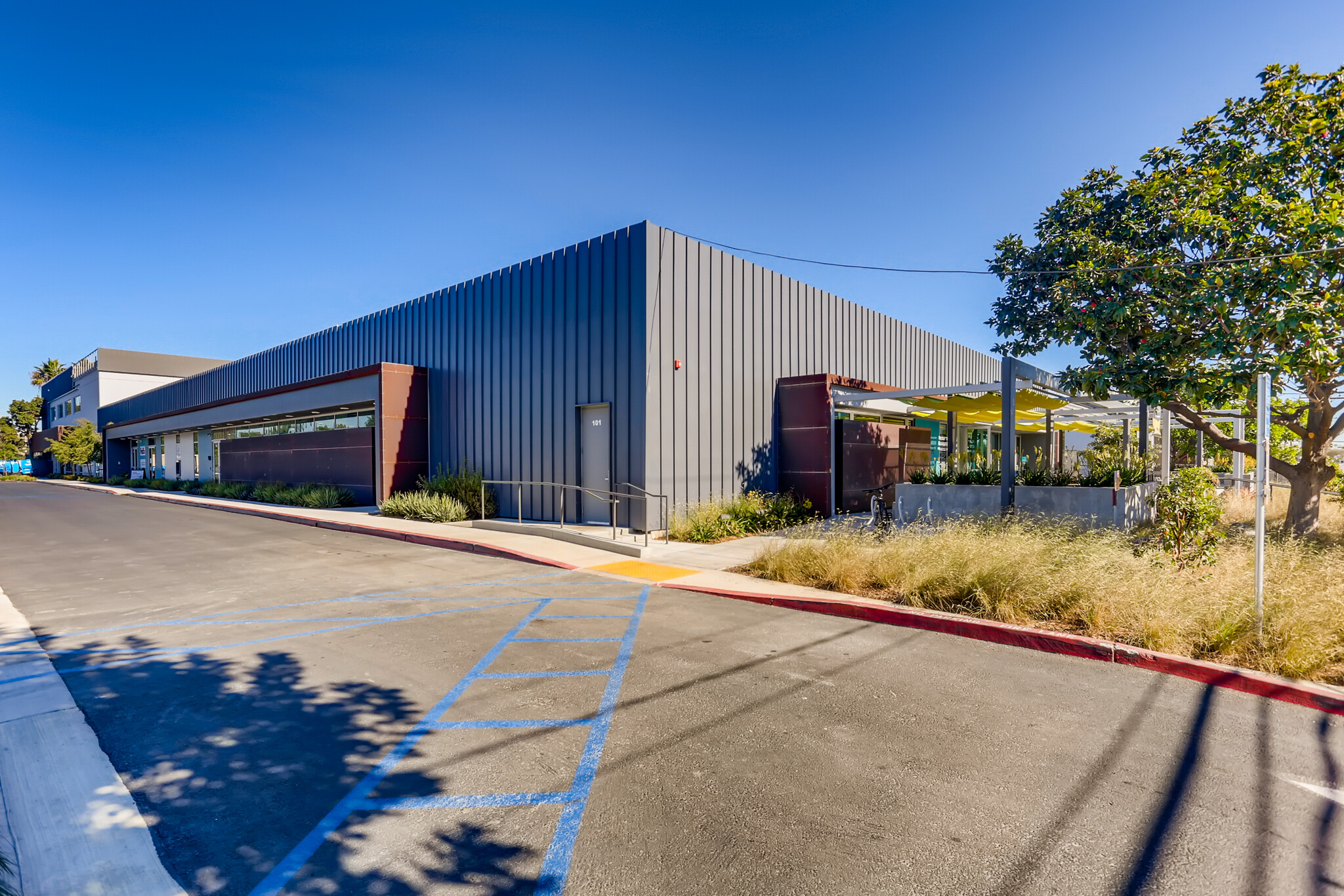
This feature is unavailable at the moment.
We apologize, but the feature you are trying to access is currently unavailable. We are aware of this issue and our team is working hard to resolve the matter.
Please check back in a few minutes. We apologize for the inconvenience.
- LoopNet Team
thank you

Your email has been sent!
Utah Campus 2333 Utah Ave
12,336 - 25,547 SF of Office Space Available in El Segundo, CA 90245



Highlights
- Creative office and flex space.
- Above standard power at 480 Y/277V 3 phase 400 amps.
- High exposed ceilings and concrete floors.
- Ample onsite surface parking.
- Nearby the 405 FWY and 105 FWY
- Located in business tax friendly El Segundo.
all available spaces(2)
Display Rental Rate as
- Space
- Size
- Term
- Rental Rate
- Space Use
- Condition
- Available
- Ground floor space with private outdoor garden and dog park. - Exposed ceilings and polished concrete floors. - Large glass windows and 14 FT ceiling height. - Highly efficient layout with full kitchen, private offices, conference room, open plan, and reception. - Ground level roll up truck door. - Ample onsite surface parking. - Above standard power 480 Y/277V 3 phase 400 amps. ** Can be combined with Suite 201 for a 25,547 SF single tenant facility of Flex / R&D / Office.
- Listed rate may not include certain utilities, building services and property expenses
- Finished Ceilings: 14’
- Can be combined with additional space(s) for up to 25,547 SF of adjacent space
- Reception Area
- Private Restrooms
- Corner Space
- Exposed Ceiling
- Open-Plan
- Private outdoor garden and dog park.
- Large glass windows and 14 FT ceiling height.
- Above standard power 480 Y/277V 3 phase 400 amps.
- Open Floor Plan Layout
- Space is in Excellent Condition
- Central Air Conditioning
- Kitchen
- Security System
- High Ceilings
- Bicycle Storage
- Exposed ceilings and concrete floor.
- Ground level roll up truck door.
- Ample onsite surface parking.
- Second floor office with private covered outdoor deck. - Exposed ceilings and polished concrete floors. - Large glass windows and 13 FT ceiling height. - Warm shell with build-to-suit available. - Ample natural light. - Ample onsite surface parking. - Above standard power at 480 Y/277V 3 phase 400 amps. ** Can be combined with Suite 201 for a 25,547 SF single tenant facility of Flex / R&D / Office.
- Listed rate may not include certain utilities, building services and property expenses
- Finished Ceilings: 13’
- Can be combined with additional space(s) for up to 25,547 SF of adjacent space
- Kitchen
- Private Restrooms
- Corner Space
- Natural Light
- Private covered outdoor deck.
- Large glass windows and 13 FT ceiling height.
- Ample natural light.
- Mostly Open Floor Plan Layout
- Space In Need of Renovation
- Central Air Conditioning
- Balcony
- Security System
- High Ceilings
- Open-Plan
- Exposed ceilings and polished concrete floors.
- Above standard power 480 Y/277V 3 phase 400 amp.
- Ample onsite surface parking.
| Space | Size | Term | Rental Rate | Space Use | Condition | Available |
| 1st Floor, Ste 104 | 12,336 SF | Negotiable | $43.80 /SF/YR $3.65 /SF/MO $540,317 /YR $45,026 /MO | Office | Full Build-Out | Now |
| 2nd Floor, Ste 201 | 13,211 SF | 5 Years | $45.00 /SF/YR $3.75 /SF/MO $594,495 /YR $49,541 /MO | Office | Partial Build-Out | Now |
1st Floor, Ste 104
| Size |
| 12,336 SF |
| Term |
| Negotiable |
| Rental Rate |
| $43.80 /SF/YR $3.65 /SF/MO $540,317 /YR $45,026 /MO |
| Space Use |
| Office |
| Condition |
| Full Build-Out |
| Available |
| Now |
2nd Floor, Ste 201
| Size |
| 13,211 SF |
| Term |
| 5 Years |
| Rental Rate |
| $45.00 /SF/YR $3.75 /SF/MO $594,495 /YR $49,541 /MO |
| Space Use |
| Office |
| Condition |
| Partial Build-Out |
| Available |
| Now |
1st Floor, Ste 104
| Size | 12,336 SF |
| Term | Negotiable |
| Rental Rate | $43.80 /SF/YR |
| Space Use | Office |
| Condition | Full Build-Out |
| Available | Now |
- Ground floor space with private outdoor garden and dog park. - Exposed ceilings and polished concrete floors. - Large glass windows and 14 FT ceiling height. - Highly efficient layout with full kitchen, private offices, conference room, open plan, and reception. - Ground level roll up truck door. - Ample onsite surface parking. - Above standard power 480 Y/277V 3 phase 400 amps. ** Can be combined with Suite 201 for a 25,547 SF single tenant facility of Flex / R&D / Office.
- Listed rate may not include certain utilities, building services and property expenses
- Open Floor Plan Layout
- Finished Ceilings: 14’
- Space is in Excellent Condition
- Can be combined with additional space(s) for up to 25,547 SF of adjacent space
- Central Air Conditioning
- Reception Area
- Kitchen
- Private Restrooms
- Security System
- Corner Space
- High Ceilings
- Exposed Ceiling
- Bicycle Storage
- Open-Plan
- Exposed ceilings and concrete floor.
- Private outdoor garden and dog park.
- Ground level roll up truck door.
- Large glass windows and 14 FT ceiling height.
- Ample onsite surface parking.
- Above standard power 480 Y/277V 3 phase 400 amps.
2nd Floor, Ste 201
| Size | 13,211 SF |
| Term | 5 Years |
| Rental Rate | $45.00 /SF/YR |
| Space Use | Office |
| Condition | Partial Build-Out |
| Available | Now |
- Second floor office with private covered outdoor deck. - Exposed ceilings and polished concrete floors. - Large glass windows and 13 FT ceiling height. - Warm shell with build-to-suit available. - Ample natural light. - Ample onsite surface parking. - Above standard power at 480 Y/277V 3 phase 400 amps. ** Can be combined with Suite 201 for a 25,547 SF single tenant facility of Flex / R&D / Office.
- Listed rate may not include certain utilities, building services and property expenses
- Mostly Open Floor Plan Layout
- Finished Ceilings: 13’
- Space In Need of Renovation
- Can be combined with additional space(s) for up to 25,547 SF of adjacent space
- Central Air Conditioning
- Kitchen
- Balcony
- Private Restrooms
- Security System
- Corner Space
- High Ceilings
- Natural Light
- Open-Plan
- Private covered outdoor deck.
- Exposed ceilings and polished concrete floors.
- Large glass windows and 13 FT ceiling height.
- Above standard power 480 Y/277V 3 phase 400 amp.
- Ample natural light.
- Ample onsite surface parking.
Property Overview
Part of the Utah Campus, a 400k SF creative office and R&D project with tenants that include Kite Pharma, Time Warner, and DPI.
PROPERTY FACTS
Presented by

Utah Campus | 2333 Utah Ave
Hmm, there seems to have been an error sending your message. Please try again.
Thanks! Your message was sent.







