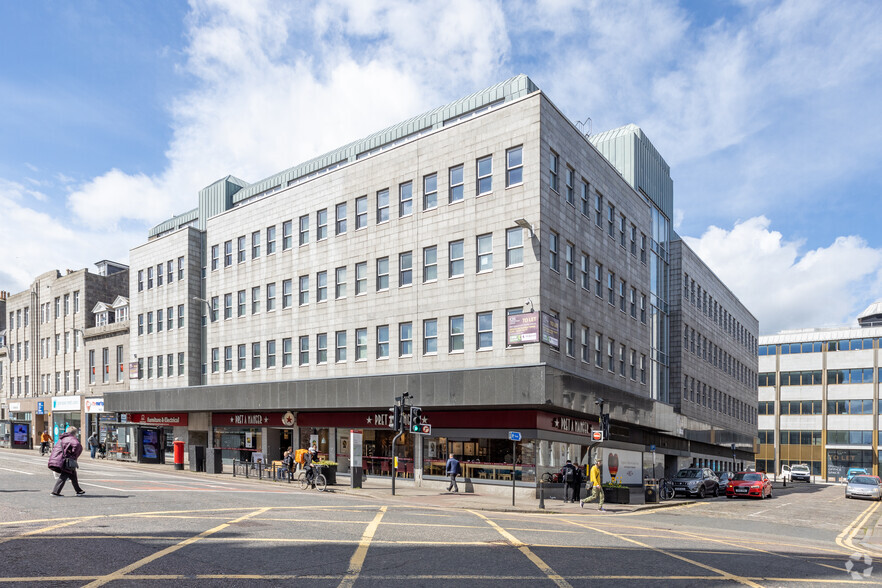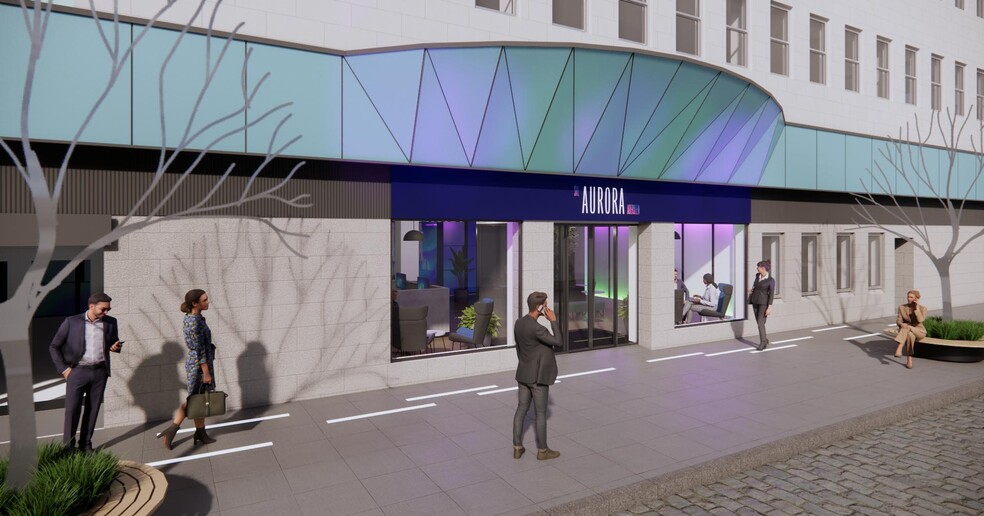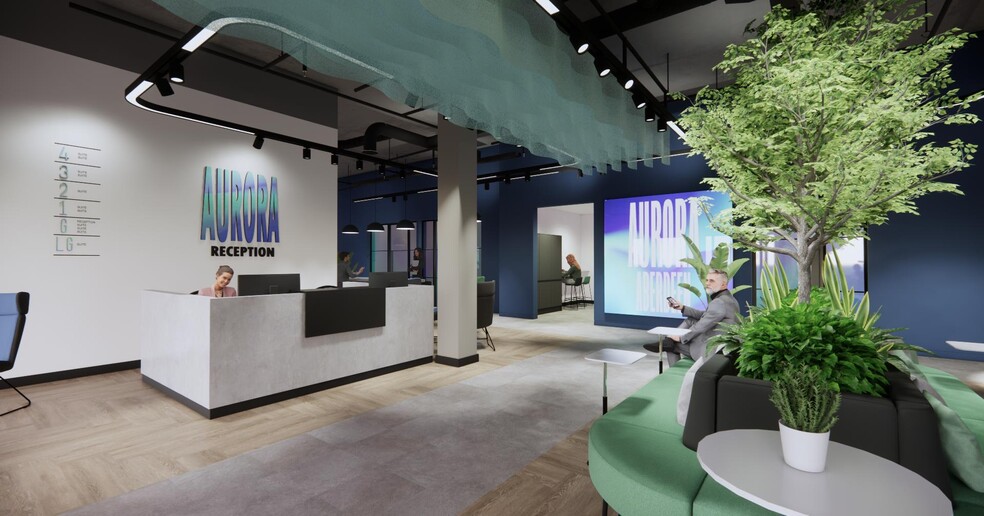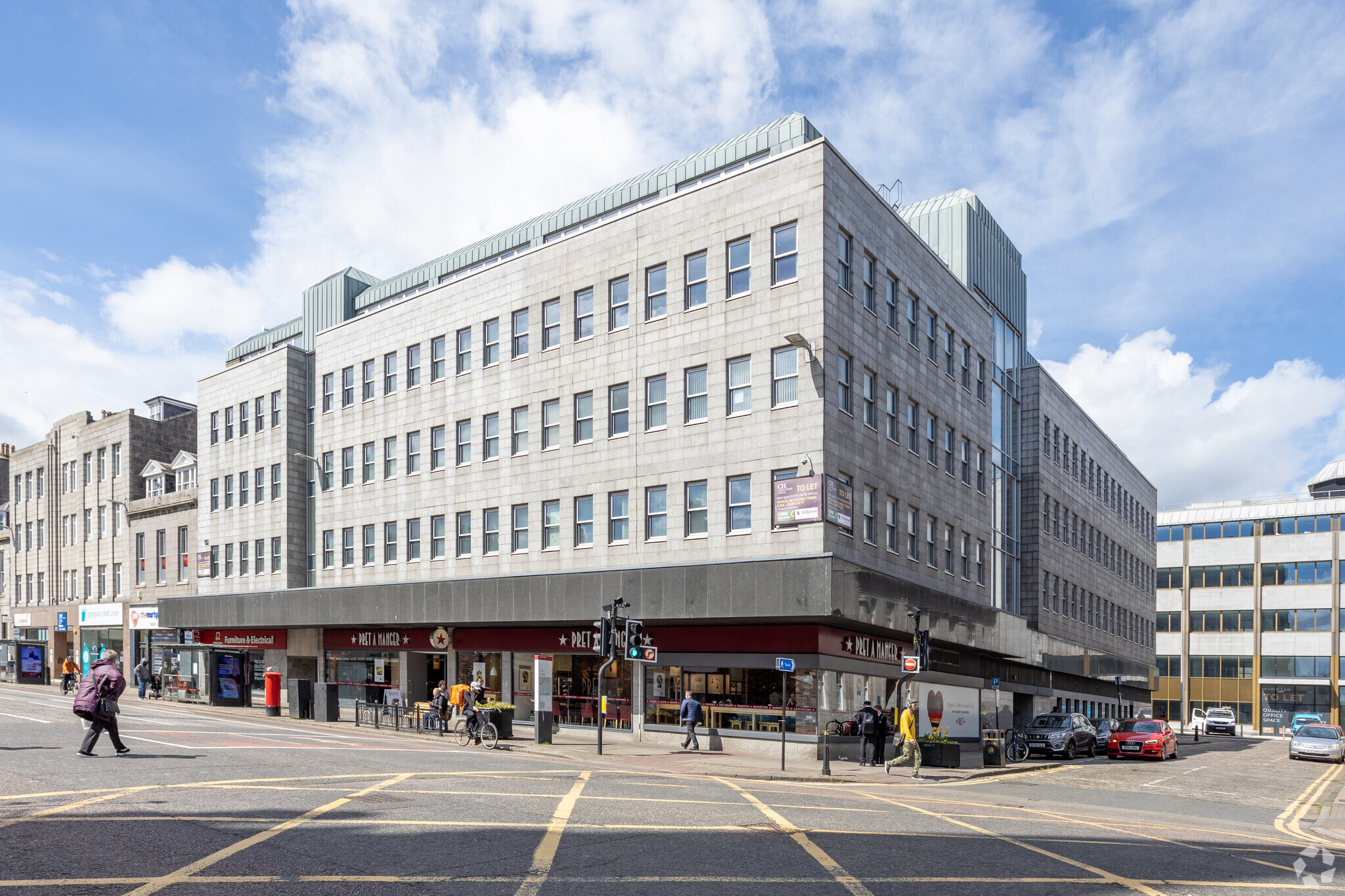
This feature is unavailable at the moment.
We apologize, but the feature you are trying to access is currently unavailable. We are aware of this issue and our team is working hard to resolve the matter.
Please check back in a few minutes. We apologize for the inconvenience.
- LoopNet Team
thank you

Your email has been sent!
Aurora Aberdeen 234-238 Union St
915 - 43,726 SF of Office Space Available in Aberdeen AB10 1TN



Highlights
- Newly refurbished building.
- Great local amenities.
- City centre location.
all available spaces(5)
Display Rental Rate as
- Space
- Size
- Term
- Rental Rate
- Space Use
- Condition
- Available
Accessed directly from the new reception the space provides self contained office space with communal meeting room and break out space.
- Use Class: Class 4
- Open Floor Plan Layout
- Space is in Excellent Condition
- Reception Area
- Elevator Access
- Shower Facilities
- Open plan
- Air conditioning.
- Fully Built-Out as Standard Office
- Fits 4 - 10 People
- Central Air Conditioning
- Kitchen
- Bicycle Storage
- Common Parts WC Facilities
- WC and staff facilities.
The space on the first level provides a mixture of finished suites which are built around a business lounge that provides state of the art collab space available to all occupiers of the building.
- Use Class: Class 4
- Open Floor Plan Layout
- Space is in Excellent Condition
- Central Air Conditioning
- Kitchen
- Bicycle Storage
- Common Parts WC Facilities
- WC and staff facilities.
- Fully Built-Out as Standard Office
- Fits 3 - 117 People
- Can be combined with additional space(s) for up to 42,499 SF of adjacent space
- Reception Area
- Elevator Access
- Shower Facilities
- Open plan
- Air conditioning.
The space on the second level can be split to provide accommodation to suit individual occupiers needs.
- Use Class: Class 4
- Open Floor Plan Layout
- Space is in Excellent Condition
- Central Air Conditioning
- Kitchen
- Bicycle Storage
- Common Parts WC Facilities
- WC and staff facilities.
- Fully Built-Out as Standard Office
- Fits 25 - 79 People
- Can be combined with additional space(s) for up to 42,499 SF of adjacent space
- Reception Area
- Elevator Access
- Shower Facilities
- Open plan
- Air conditioning.
The space on the third level can be split to provide accommodation to suit individual occupiers needs.
- Use Class: Class 4
- Open Floor Plan Layout
- Space is in Excellent Condition
- Central Air Conditioning
- Kitchen
- Bicycle Storage
- Common Parts WC Facilities
- WC and staff facilities.
- Fully Built-Out as Standard Office
- Fits 25 - 79 People
- Can be combined with additional space(s) for up to 42,499 SF of adjacent space
- Reception Area
- Elevator Access
- Shower Facilities
- Open plan
- Air conditioning.
The space on the fourth level can be split to provide accommodation to suit individual occupiers needs.
- Use Class: Class 4
- Open Floor Plan Layout
- Space is in Excellent Condition
- Central Air Conditioning
- Kitchen
- Bicycle Storage
- Common Parts WC Facilities
- WC and staff facilities.
- Fully Built-Out as Standard Office
- Fits 21 - 66 People
- Can be combined with additional space(s) for up to 42,499 SF of adjacent space
- Reception Area
- Elevator Access
- Shower Facilities
- Open plan
- Air conditioning.
| Space | Size | Term | Rental Rate | Space Use | Condition | Available |
| Ground | 1,227 SF | Negotiable | Upon Request Upon Request Upon Request Upon Request Upon Request Upon Request | Office | Full Build-Out | Now |
| 1st Floor | 915-14,567 SF | Negotiable | Upon Request Upon Request Upon Request Upon Request Upon Request Upon Request | Office | Full Build-Out | Now |
| 2nd Floor | 9,872 SF | Negotiable | Upon Request Upon Request Upon Request Upon Request Upon Request Upon Request | Office | Full Build-Out | Now |
| 3rd Floor | 9,837 SF | Negotiable | Upon Request Upon Request Upon Request Upon Request Upon Request Upon Request | Office | Full Build-Out | Now |
| 4th Floor | 8,223 SF | Negotiable | Upon Request Upon Request Upon Request Upon Request Upon Request Upon Request | Office | Full Build-Out | Now |
Ground
| Size |
| 1,227 SF |
| Term |
| Negotiable |
| Rental Rate |
| Upon Request Upon Request Upon Request Upon Request Upon Request Upon Request |
| Space Use |
| Office |
| Condition |
| Full Build-Out |
| Available |
| Now |
1st Floor
| Size |
| 915-14,567 SF |
| Term |
| Negotiable |
| Rental Rate |
| Upon Request Upon Request Upon Request Upon Request Upon Request Upon Request |
| Space Use |
| Office |
| Condition |
| Full Build-Out |
| Available |
| Now |
2nd Floor
| Size |
| 9,872 SF |
| Term |
| Negotiable |
| Rental Rate |
| Upon Request Upon Request Upon Request Upon Request Upon Request Upon Request |
| Space Use |
| Office |
| Condition |
| Full Build-Out |
| Available |
| Now |
3rd Floor
| Size |
| 9,837 SF |
| Term |
| Negotiable |
| Rental Rate |
| Upon Request Upon Request Upon Request Upon Request Upon Request Upon Request |
| Space Use |
| Office |
| Condition |
| Full Build-Out |
| Available |
| Now |
4th Floor
| Size |
| 8,223 SF |
| Term |
| Negotiable |
| Rental Rate |
| Upon Request Upon Request Upon Request Upon Request Upon Request Upon Request |
| Space Use |
| Office |
| Condition |
| Full Build-Out |
| Available |
| Now |
Ground
| Size | 1,227 SF |
| Term | Negotiable |
| Rental Rate | Upon Request |
| Space Use | Office |
| Condition | Full Build-Out |
| Available | Now |
Accessed directly from the new reception the space provides self contained office space with communal meeting room and break out space.
- Use Class: Class 4
- Fully Built-Out as Standard Office
- Open Floor Plan Layout
- Fits 4 - 10 People
- Space is in Excellent Condition
- Central Air Conditioning
- Reception Area
- Kitchen
- Elevator Access
- Bicycle Storage
- Shower Facilities
- Common Parts WC Facilities
- Open plan
- WC and staff facilities.
- Air conditioning.
1st Floor
| Size | 915-14,567 SF |
| Term | Negotiable |
| Rental Rate | Upon Request |
| Space Use | Office |
| Condition | Full Build-Out |
| Available | Now |
The space on the first level provides a mixture of finished suites which are built around a business lounge that provides state of the art collab space available to all occupiers of the building.
- Use Class: Class 4
- Fully Built-Out as Standard Office
- Open Floor Plan Layout
- Fits 3 - 117 People
- Space is in Excellent Condition
- Can be combined with additional space(s) for up to 42,499 SF of adjacent space
- Central Air Conditioning
- Reception Area
- Kitchen
- Elevator Access
- Bicycle Storage
- Shower Facilities
- Common Parts WC Facilities
- Open plan
- WC and staff facilities.
- Air conditioning.
2nd Floor
| Size | 9,872 SF |
| Term | Negotiable |
| Rental Rate | Upon Request |
| Space Use | Office |
| Condition | Full Build-Out |
| Available | Now |
The space on the second level can be split to provide accommodation to suit individual occupiers needs.
- Use Class: Class 4
- Fully Built-Out as Standard Office
- Open Floor Plan Layout
- Fits 25 - 79 People
- Space is in Excellent Condition
- Can be combined with additional space(s) for up to 42,499 SF of adjacent space
- Central Air Conditioning
- Reception Area
- Kitchen
- Elevator Access
- Bicycle Storage
- Shower Facilities
- Common Parts WC Facilities
- Open plan
- WC and staff facilities.
- Air conditioning.
3rd Floor
| Size | 9,837 SF |
| Term | Negotiable |
| Rental Rate | Upon Request |
| Space Use | Office |
| Condition | Full Build-Out |
| Available | Now |
The space on the third level can be split to provide accommodation to suit individual occupiers needs.
- Use Class: Class 4
- Fully Built-Out as Standard Office
- Open Floor Plan Layout
- Fits 25 - 79 People
- Space is in Excellent Condition
- Can be combined with additional space(s) for up to 42,499 SF of adjacent space
- Central Air Conditioning
- Reception Area
- Kitchen
- Elevator Access
- Bicycle Storage
- Shower Facilities
- Common Parts WC Facilities
- Open plan
- WC and staff facilities.
- Air conditioning.
4th Floor
| Size | 8,223 SF |
| Term | Negotiable |
| Rental Rate | Upon Request |
| Space Use | Office |
| Condition | Full Build-Out |
| Available | Now |
The space on the fourth level can be split to provide accommodation to suit individual occupiers needs.
- Use Class: Class 4
- Fully Built-Out as Standard Office
- Open Floor Plan Layout
- Fits 21 - 66 People
- Space is in Excellent Condition
- Can be combined with additional space(s) for up to 42,499 SF of adjacent space
- Central Air Conditioning
- Reception Area
- Kitchen
- Elevator Access
- Bicycle Storage
- Shower Facilities
- Common Parts WC Facilities
- Open plan
- WC and staff facilities.
- Air conditioning.
Property Overview
The property comprises a mixed use building of traditional construction arranged over five floors with retail on the ground floor and office on the upper floors of the building. The property is located at the junction of Union Street and Bon Accord Street in the heart of Aberdeen city centre.
- Security System
- Storage Space
- Basement
- Bicycle Storage
- Direct Elevator Exposure
- Shower Facilities
- Air Conditioning
PROPERTY FACTS
Learn More About Renting Office Space
Presented by
Company Not Provided
Aurora Aberdeen | 234-238 Union St
Hmm, there seems to have been an error sending your message. Please try again.
Thanks! Your message was sent.















